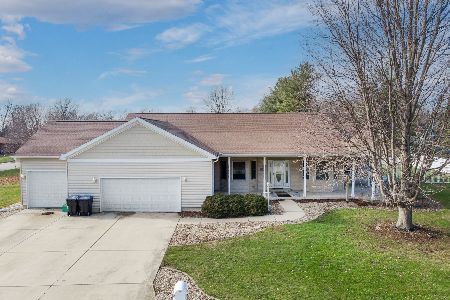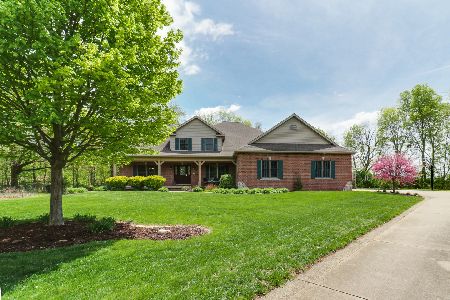13603 Lucca Forest Drive, Bloomington, Illinois 61705
$338,000
|
Sold
|
|
| Status: | Closed |
| Sqft: | 3,022 |
| Cost/Sqft: | $116 |
| Beds: | 3 |
| Baths: | 4 |
| Year Built: | 1988 |
| Property Taxes: | $8,963 |
| Days On Market: | 2135 |
| Lot Size: | 0,76 |
Description
Gorgeous contemporary designed 3,022 sq. ft. split ranch, drenched with sun light from massive south facing windows, sky lights and French doors that over looks a 38' composite deck with no backyard neighbors! All brick home, hardwood floors, gas fireplace, courtyard entrance, 3 generous sized bedrooms, 2 bedrooms share a Jack 'n Jill bathroom with separate commodes, large office/flex room, master bath has heated floors, double sinks & frameless/walk-in shower, oversized 3 car garage, eat-in kitchen with sparkling white kitchen cabinets, granite countertops, professionally landscaping, mature trees, large laundry room features new washer & dryer (Nov. 2019), fold-down ironing board, brand new alarm system in place, unfinished basement has 2 furnaces with 2 zoned heating areas, located on a cul-de-sac on extremely high elevation lot with an expansive and spectacular view! This is an impressive one of a kind home! No HOA fees & Unit 5 schools.
Property Specifics
| Single Family | |
| — | |
| Ranch | |
| 1988 | |
| Partial | |
| — | |
| No | |
| 0.76 |
| Mc Lean | |
| Lucca Forest | |
| — / Not Applicable | |
| None | |
| Public | |
| Septic-Private | |
| 10670988 | |
| 2003203034 |
Nearby Schools
| NAME: | DISTRICT: | DISTANCE: | |
|---|---|---|---|
|
Grade School
Fox Creek Elementary |
5 | — | |
|
Middle School
Parkside Jr High |
5 | Not in DB | |
|
High School
Normal Community West High Schoo |
5 | Not in DB | |
Property History
| DATE: | EVENT: | PRICE: | SOURCE: |
|---|---|---|---|
| 22 Jun, 2020 | Sold | $338,000 | MRED MLS |
| 17 Apr, 2020 | Under contract | $350,000 | MRED MLS |
| 18 Mar, 2020 | Listed for sale | $350,000 | MRED MLS |
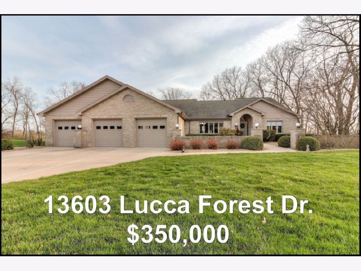
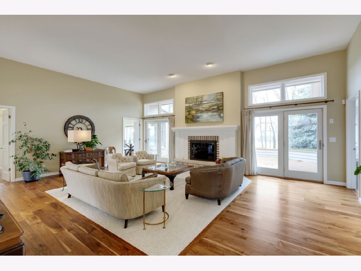
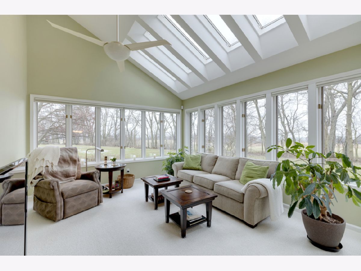
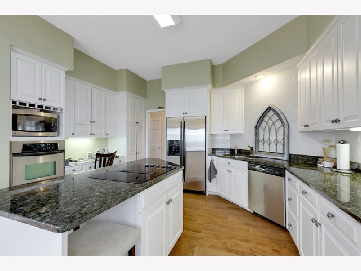
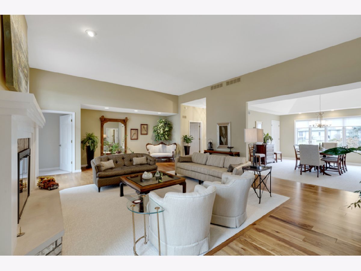
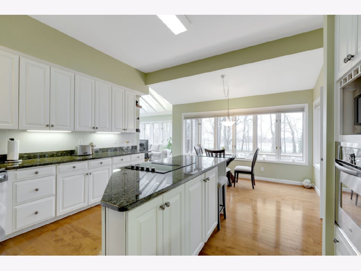
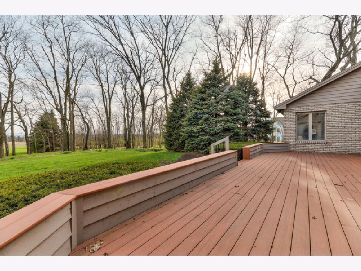
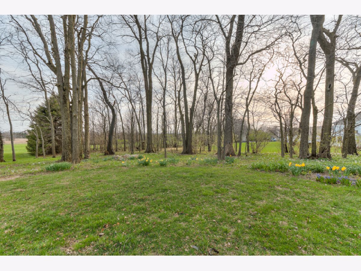
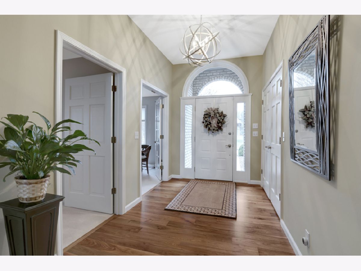
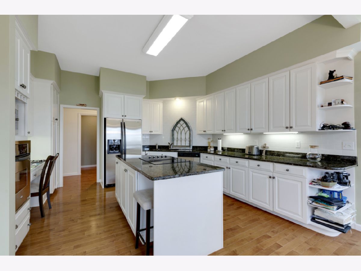
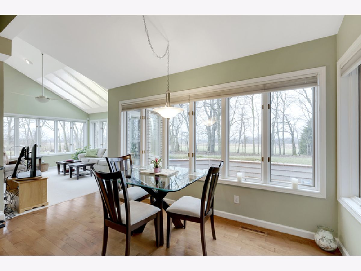
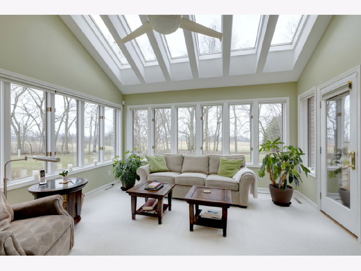
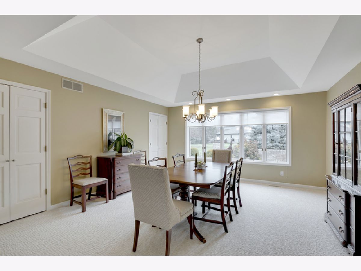
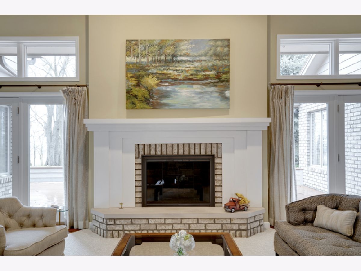
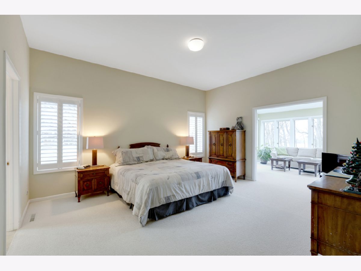
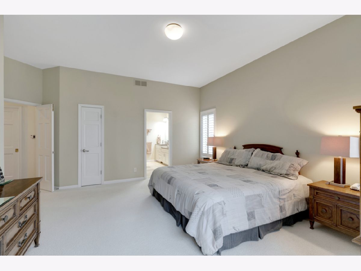
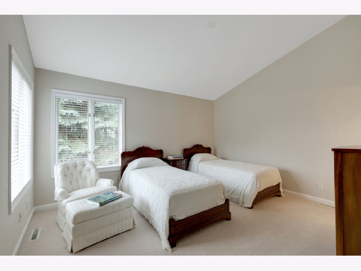
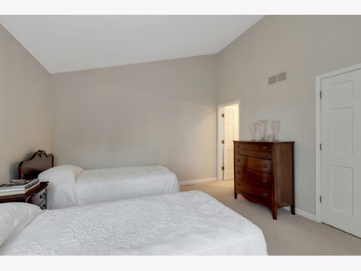
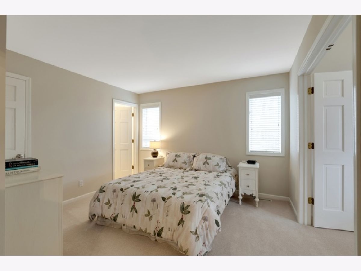
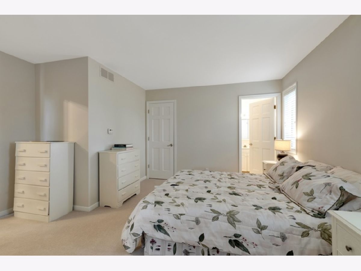
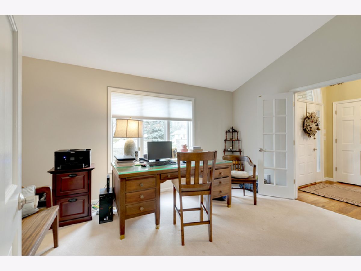
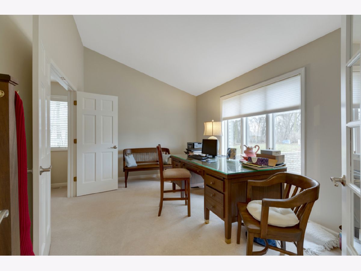
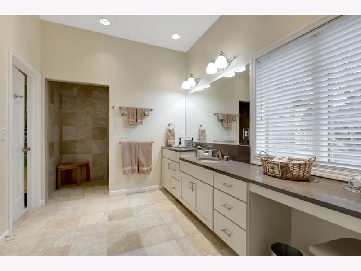
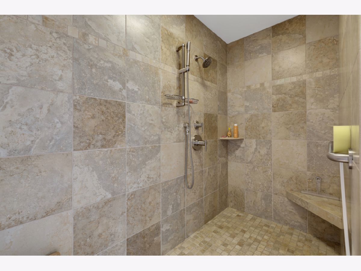
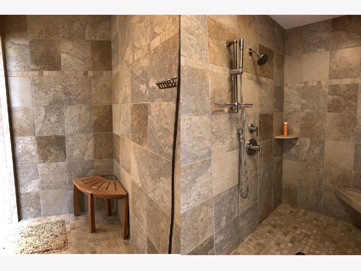
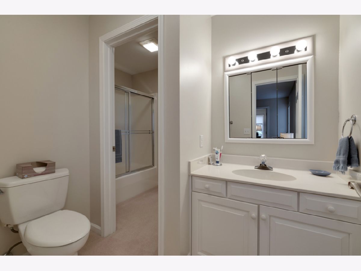
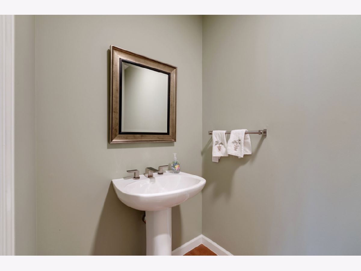
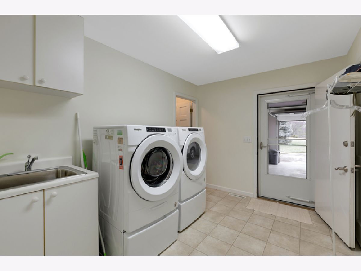
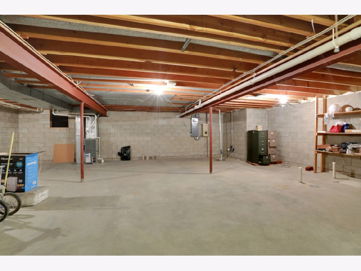
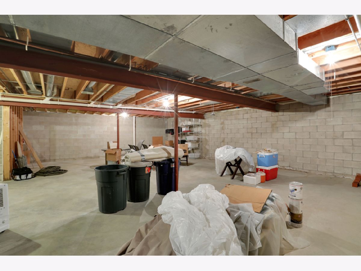
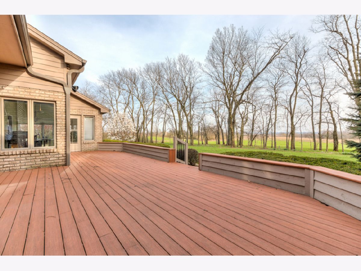
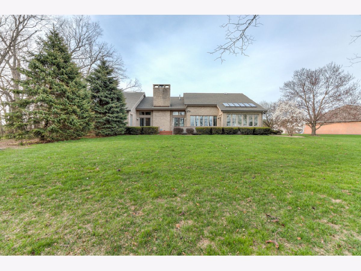
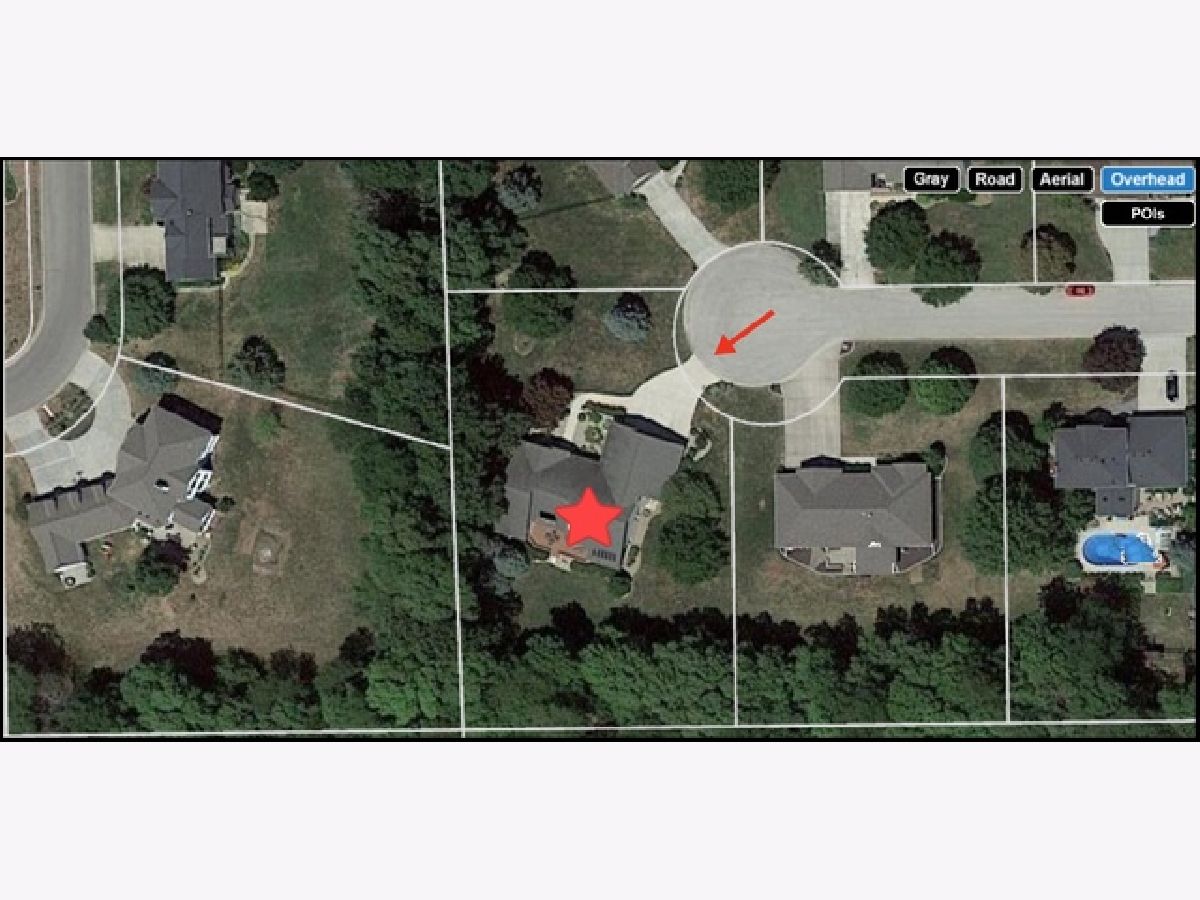
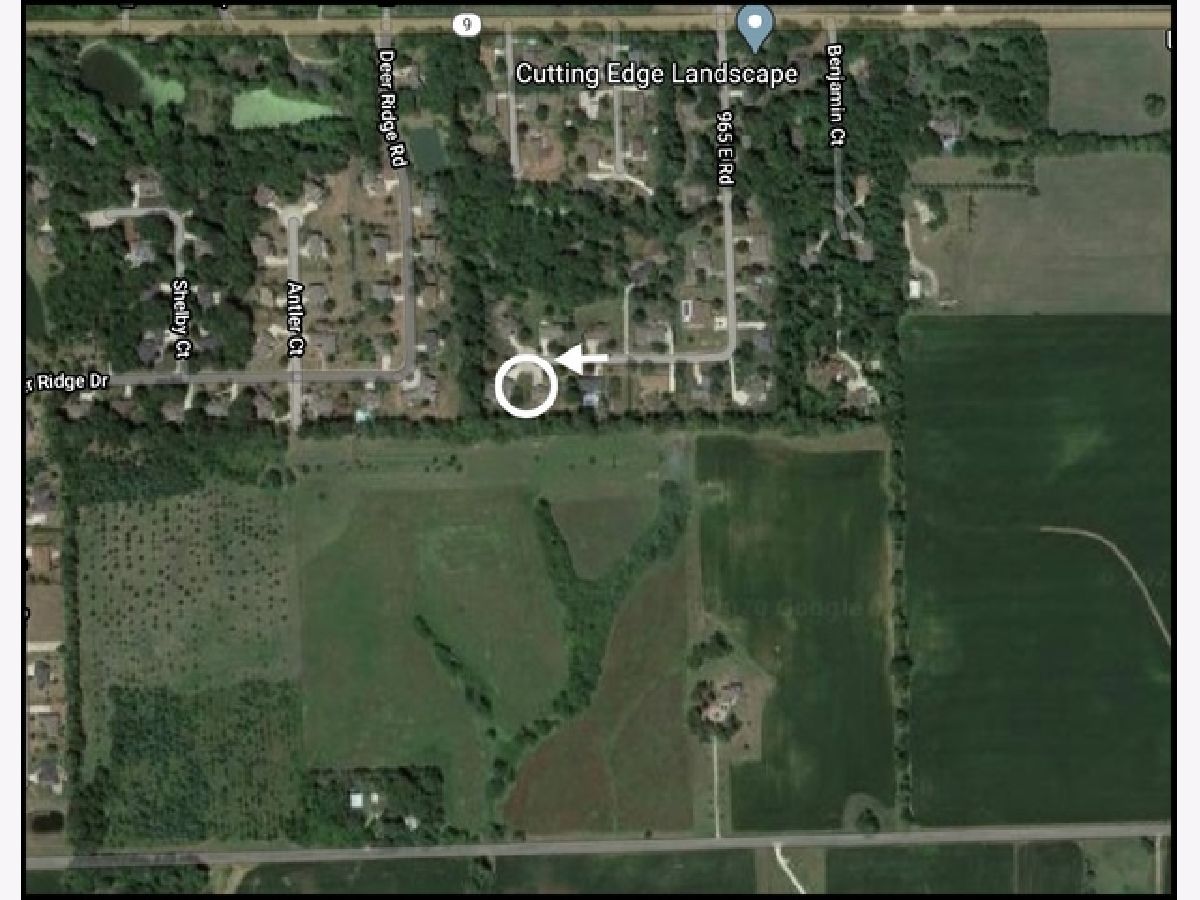
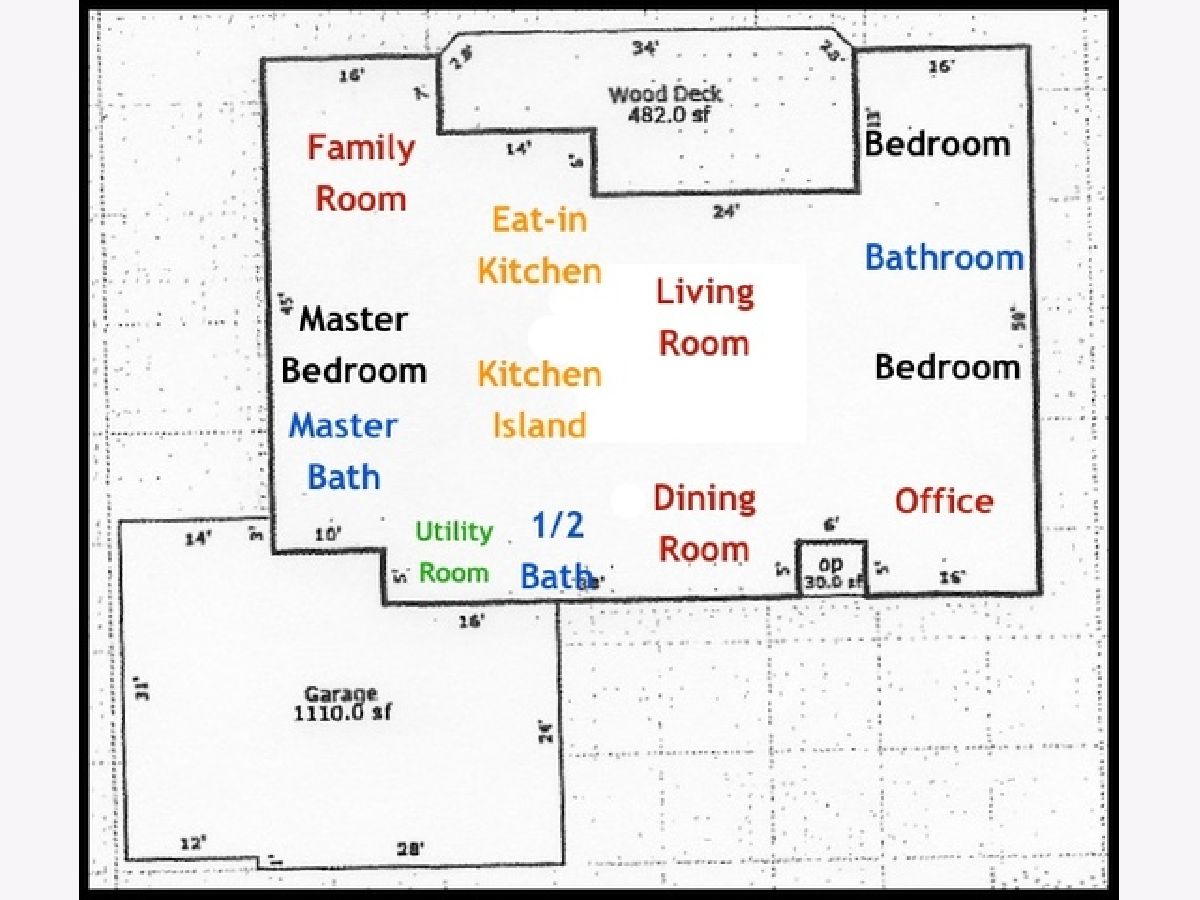
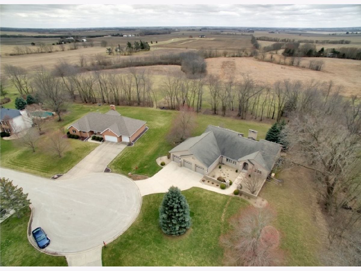
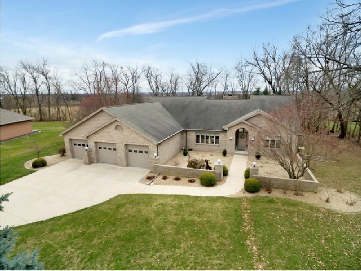
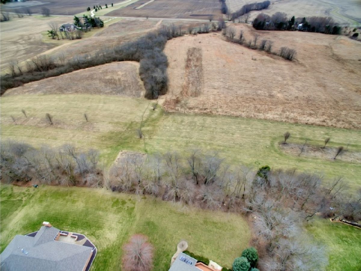
Room Specifics
Total Bedrooms: 3
Bedrooms Above Ground: 3
Bedrooms Below Ground: 0
Dimensions: —
Floor Type: Carpet
Dimensions: —
Floor Type: Carpet
Full Bathrooms: 4
Bathroom Amenities: Separate Shower,Double Sink
Bathroom in Basement: 0
Rooms: Office
Basement Description: Unfinished,Crawl
Other Specifics
| 3 | |
| Block | |
| Concrete | |
| Deck | |
| Cul-De-Sac,Mature Trees | |
| 240 X 151 | |
| Full,Unfinished | |
| Full | |
| Vaulted/Cathedral Ceilings, Skylight(s), Hardwood Floors, Heated Floors, First Floor Bedroom, First Floor Laundry, First Floor Full Bath, Walk-In Closet(s) | |
| Range, Microwave, Dishwasher, Refrigerator, Washer, Dryer, Disposal, Cooktop | |
| Not in DB | |
| — | |
| — | |
| — | |
| Wood Burning, Gas Starter |
Tax History
| Year | Property Taxes |
|---|---|
| 2020 | $8,963 |
Contact Agent
Nearby Similar Homes
Nearby Sold Comparables
Contact Agent
Listing Provided By
Berkshire Hathaway Central Illinois Realtors


