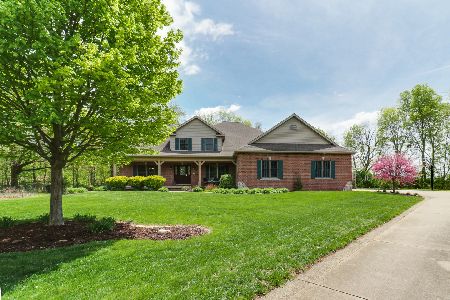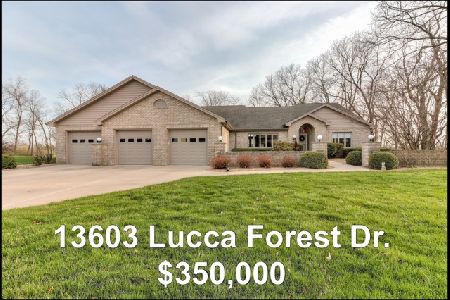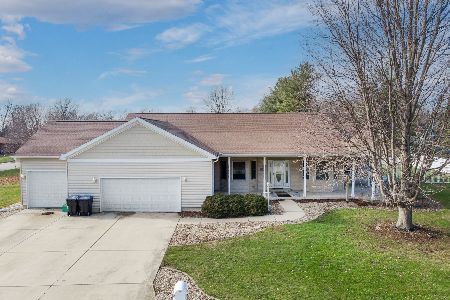13699 Lucca Forest Drive, Bloomington, Illinois 61705
$430,000
|
Sold
|
|
| Status: | Closed |
| Sqft: | 6,128 |
| Cost/Sqft: | $73 |
| Beds: | 5 |
| Baths: | 5 |
| Year Built: | 2005 |
| Property Taxes: | $11,995 |
| Days On Market: | 2148 |
| Lot Size: | 0,81 |
Description
Perched atop one of McLean County's highest elevations, exceptionally well-maintained, professionally designed, custom-built, 1-owner home wows with its views & amenities. Stunning one-of-a-kind property ready for outdoor enthusiasts! Includes: 5 BR and 6 walk-in closets w auto lights, 4.5 baths, 6100+SF. Beautiful woodwork & built-ins. Kitchen w custom cabinets, 2 sinks, pantry, granite counters, subway tile backsplash, under cabinet lighting. 2 fireplaces. Basement w wet bar, tiered & soundproofed theater w 120" screen & 7 point speaker system. Home gym. Radiant floor heat in MB, laundry, kitchen. Integrated whole house audio in 10 areas. Intercom system. Hardwired alarm system. Water pressure back up. Rough-in for whole house generator. Premium LowE Anderson windows. Blown-in cellulose insulation. Heated 36x34 side load garage. Zoned HVAC w electrostatic air filter. Custom blinds. Sebo whole house vac. Outside? Wow continues! Pergola and koi pond w waterfall!
Property Specifics
| Single Family | |
| — | |
| Traditional | |
| 2005 | |
| Full | |
| — | |
| No | |
| 0.81 |
| Mc Lean | |
| Lucca Forest | |
| 0 / Not Applicable | |
| None | |
| Public | |
| Septic-Private | |
| 10656797 | |
| 2003203042 |
Nearby Schools
| NAME: | DISTRICT: | DISTANCE: | |
|---|---|---|---|
|
Grade School
Fox Creek Elementary |
5 | — | |
|
Middle School
Parkside Jr High |
5 | Not in DB | |
|
High School
Normal Community West High Schoo |
5 | Not in DB | |
Property History
| DATE: | EVENT: | PRICE: | SOURCE: |
|---|---|---|---|
| 24 Jul, 2020 | Sold | $430,000 | MRED MLS |
| 13 Jun, 2020 | Under contract | $449,000 | MRED MLS |
| — | Last price change | $455,000 | MRED MLS |
| 5 Mar, 2020 | Listed for sale | $475,000 | MRED MLS |
| 17 Jul, 2025 | Sold | $613,000 | MRED MLS |
| 12 May, 2025 | Under contract | $595,000 | MRED MLS |
| 8 May, 2025 | Listed for sale | $595,000 | MRED MLS |
Room Specifics
Total Bedrooms: 5
Bedrooms Above Ground: 5
Bedrooms Below Ground: 0
Dimensions: —
Floor Type: Carpet
Dimensions: —
Floor Type: Carpet
Dimensions: —
Floor Type: Carpet
Dimensions: —
Floor Type: —
Full Bathrooms: 5
Bathroom Amenities: Whirlpool
Bathroom in Basement: 1
Rooms: Other Room,Bedroom 5,Family Room
Basement Description: Finished,Egress Window
Other Specifics
| 3 | |
| — | |
| — | |
| Patio | |
| Landscaped,Mature Trees | |
| 51X190X130X206X194 | |
| — | |
| Full | |
| Vaulted/Cathedral Ceilings, Hot Tub, Bar-Wet, First Floor Full Bath, Built-in Features | |
| Dishwasher, Refrigerator, Range, Microwave | |
| Not in DB | |
| — | |
| — | |
| — | |
| Wood Burning, Attached Fireplace Doors/Screen, Gas Log |
Tax History
| Year | Property Taxes |
|---|---|
| 2020 | $11,995 |
| 2025 | $15,256 |
Contact Agent
Nearby Similar Homes
Nearby Sold Comparables
Contact Agent
Listing Provided By
RE/MAX Choice






