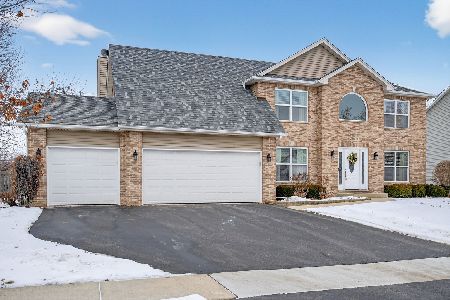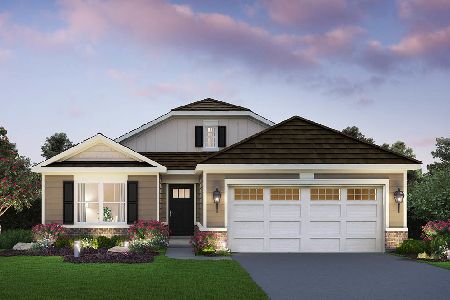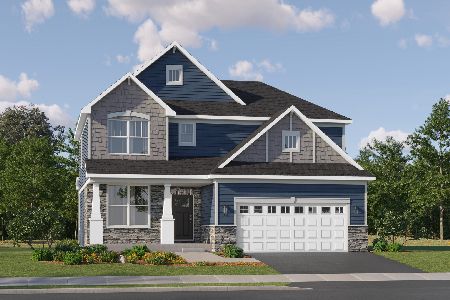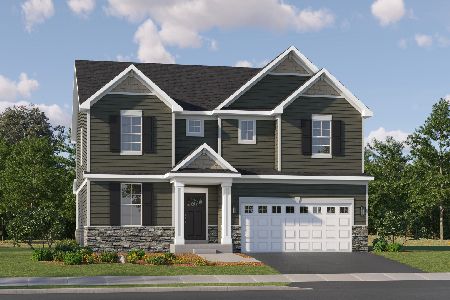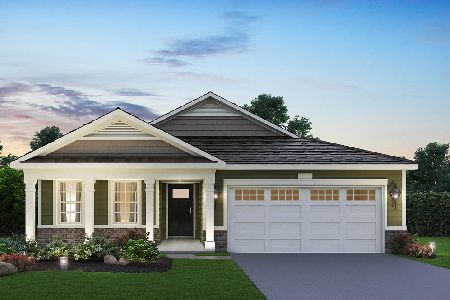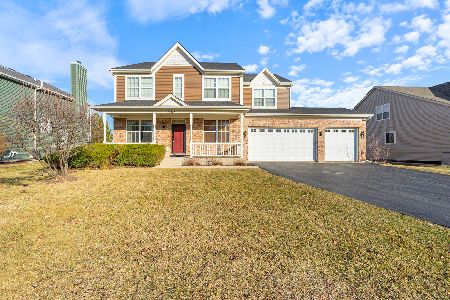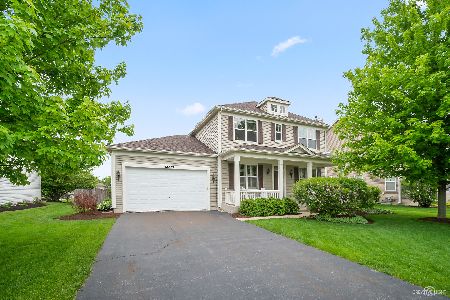13607 Marigold Road, Plainfield, Illinois 60544
$367,000
|
Sold
|
|
| Status: | Closed |
| Sqft: | 3,790 |
| Cost/Sqft: | $100 |
| Beds: | 4 |
| Baths: | 3 |
| Year Built: | 2007 |
| Property Taxes: | $9,260 |
| Days On Market: | 2187 |
| Lot Size: | 0,25 |
Description
Everything You are Looking For Under One Roof! This 4 Bedroom Plus First Floor Private Den, 2.5 Bath, 3,800sqft *Above Grade* Home with 3 Car Garage! The Front Entryway Welcomes You With a Two-Story Foyer and an Open Living and Dining Room. Through a Butler Pantry is a Dream Kitchen with 42-inch Maple Cabinets, Island, SS Appliances, Double Oven, Kitchen Dining Space and Sliding Doors to the Oversized Fenced-In Yard with Deck Large Enough for All Your Outdoor Enjoyment! 9FT Ceilings Throughout the Home Including Full Unfinished Basement. Master Bedroom Suite is a True Feel of Luxury Measuring 20x18 with Two Walk-in-Closets & Grand Master Bath. IMPORTANT FEATURES: Roof 2019, Water Heater 2019, Ejector Pump 2018, Fence 2018, Dishwasher 2018, HVAC 11YO, Windows 11YO, Beautiful Prairie Knoll Subdivision with TOP RATED NORTH PLAINFIELD SCHOOLS- Ready for a New Owner to Love and Enjoy!
Property Specifics
| Single Family | |
| — | |
| — | |
| 2007 | |
| Full | |
| — | |
| No | |
| 0.25 |
| Will | |
| Prairie Knoll | |
| 262 / Annual | |
| None | |
| Lake Michigan | |
| Public Sewer | |
| 10656634 | |
| 0603052080260000 |
Nearby Schools
| NAME: | DISTRICT: | DISTANCE: | |
|---|---|---|---|
|
Grade School
Walkers Grove Elementary School |
202 | — | |
|
Middle School
Ira Jones Middle School |
202 | Not in DB | |
|
High School
Plainfield North High School |
202 | Not in DB | |
Property History
| DATE: | EVENT: | PRICE: | SOURCE: |
|---|---|---|---|
| 1 Apr, 2016 | Sold | $310,000 | MRED MLS |
| 5 Feb, 2016 | Under contract | $324,000 | MRED MLS |
| 15 Jan, 2016 | Listed for sale | $324,000 | MRED MLS |
| 20 Apr, 2020 | Sold | $367,000 | MRED MLS |
| 26 Mar, 2020 | Under contract | $379,900 | MRED MLS |
| — | Last price change | $389,900 | MRED MLS |
| 5 Mar, 2020 | Listed for sale | $389,900 | MRED MLS |
Room Specifics
Total Bedrooms: 4
Bedrooms Above Ground: 4
Bedrooms Below Ground: 0
Dimensions: —
Floor Type: Carpet
Dimensions: —
Floor Type: Carpet
Dimensions: —
Floor Type: Carpet
Full Bathrooms: 3
Bathroom Amenities: Double Sink,Soaking Tub
Bathroom in Basement: 0
Rooms: Den,Eating Area
Basement Description: Unfinished,Bathroom Rough-In
Other Specifics
| 3 | |
| — | |
| — | |
| — | |
| — | |
| 10727 | |
| — | |
| Full | |
| First Floor Laundry, Walk-In Closet(s) | |
| Double Oven, Microwave, Dishwasher, Refrigerator, Washer, Dryer, Disposal, Stainless Steel Appliance(s) | |
| Not in DB | |
| — | |
| — | |
| — | |
| — |
Tax History
| Year | Property Taxes |
|---|---|
| 2016 | $8,906 |
| 2020 | $9,260 |
Contact Agent
Nearby Similar Homes
Nearby Sold Comparables
Contact Agent
Listing Provided By
RE/MAX Destiny

