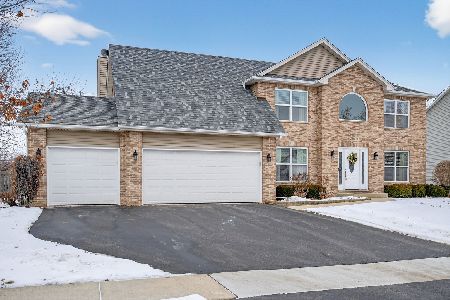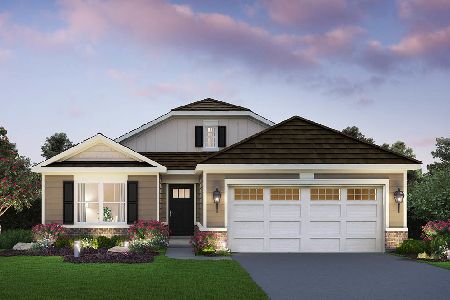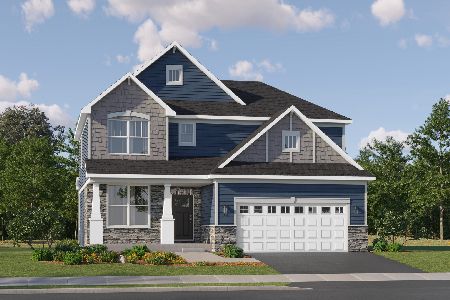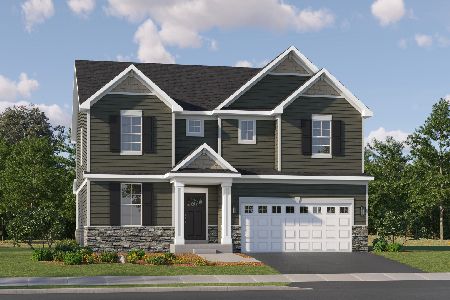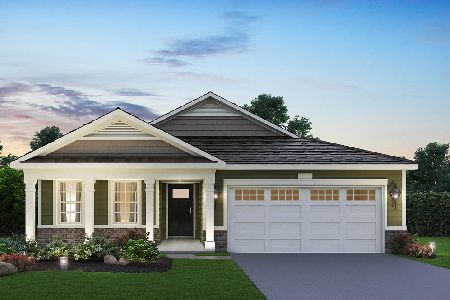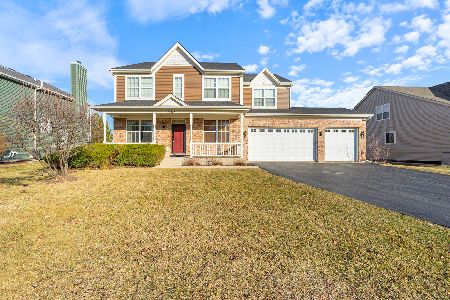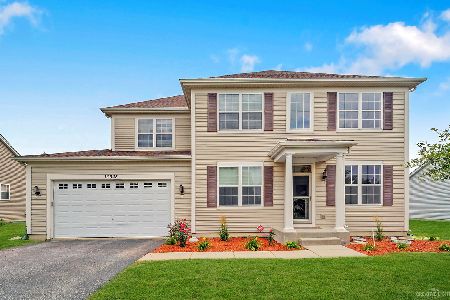13613 Marigold Road, Plainfield, Illinois 60544
$232,000
|
Sold
|
|
| Status: | Closed |
| Sqft: | 3,056 |
| Cost/Sqft: | $82 |
| Beds: | 4 |
| Baths: | 3 |
| Year Built: | 2007 |
| Property Taxes: | $1,583 |
| Days On Market: | 6220 |
| Lot Size: | 0,23 |
Description
Beautiful 4 Bedroom 2 1/2 Bath Granger Model with a 3 car garage. 1st floor Den and a Loft overlooking the Living Room. Master Bedroom has a vaulted ceiling and a bath that features double sink,separate shower and walk in closet. Eat in Gourmet Kitchen with a double oven, center island and butler pantry. Laundry/Mud room off the garage. 6 Panel Doors,Oak Railings, Full Basement w/plumbed bath, 200 amp service
Property Specifics
| Single Family | |
| — | |
| Traditional | |
| 2007 | |
| Full | |
| GRANGER | |
| Yes | |
| 0.23 |
| Will | |
| Prairie Knoll | |
| 227 / Annual | |
| Insurance,Exterior Maintenance,Other | |
| Public | |
| Public Sewer | |
| 07138664 | |
| 0603052080270000 |
Property History
| DATE: | EVENT: | PRICE: | SOURCE: |
|---|---|---|---|
| 6 Jul, 2009 | Sold | $232,000 | MRED MLS |
| 29 Apr, 2009 | Under contract | $250,000 | MRED MLS |
| — | Last price change | $285,000 | MRED MLS |
| 18 Feb, 2009 | Listed for sale | $285,000 | MRED MLS |
Room Specifics
Total Bedrooms: 4
Bedrooms Above Ground: 4
Bedrooms Below Ground: 0
Dimensions: —
Floor Type: Carpet
Dimensions: —
Floor Type: Carpet
Dimensions: —
Floor Type: Carpet
Full Bathrooms: 3
Bathroom Amenities: Separate Shower,Double Sink
Bathroom in Basement: 0
Rooms: Breakfast Room,Den,Loft,Recreation Room
Basement Description: —
Other Specifics
| 3 | |
| Concrete Perimeter | |
| Asphalt | |
| — | |
| — | |
| 80X132 | |
| Full | |
| Full | |
| — | |
| — | |
| Not in DB | |
| Sidewalks, Street Lights, Street Paved | |
| — | |
| — | |
| — |
Tax History
| Year | Property Taxes |
|---|---|
| 2009 | $1,583 |
Contact Agent
Nearby Similar Homes
Nearby Sold Comparables
Contact Agent
Listing Provided By
RE/MAX TEAM 2000

