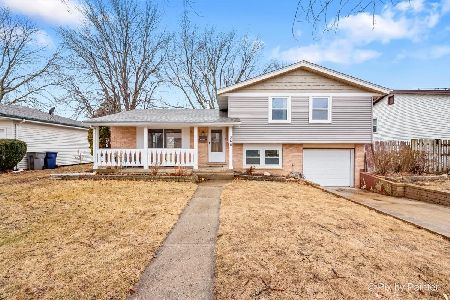1361 Blackhawk Drive, Elgin, Illinois 60120
$335,000
|
Sold
|
|
| Status: | Closed |
| Sqft: | 1,293 |
| Cost/Sqft: | $251 |
| Beds: | 4 |
| Baths: | 2 |
| Year Built: | 1966 |
| Property Taxes: | $2,429 |
| Days On Market: | 880 |
| Lot Size: | 0,00 |
Description
Welcome home! Light and bright renovated home located on quiet, tree line street with huge fenced in yard. Renovated property with open concept layout, featuring 4 bedrooms, 2 bathrooms, 2 car garage and almost 2000 sq ft of finished living space. First floor highlights include hardwood flooring, designer kitchen with white cabinets, granite and stainless steel appliances. Upgraded bathroom, large bedrooms and ample storage space. Large family room with fireplace that flows into the kitchen and dining room! Lower level level features 4th bedroom/office, living room and full bath. Incredible fenced backyard with huge deck, playground, shed and professional landscaping. Newer siding, windows, gutters and more! Close to Trout Park, transportation, shopping and entertainment!
Property Specifics
| Single Family | |
| — | |
| — | |
| 1966 | |
| — | |
| RAISED RANCH | |
| No | |
| — |
| Cook | |
| Blackhawk Manor | |
| 0 / Not Applicable | |
| — | |
| — | |
| — | |
| 11877134 | |
| 06061190190000 |
Nearby Schools
| NAME: | DISTRICT: | DISTANCE: | |
|---|---|---|---|
|
Grade School
Coleman Elementary School |
46 | — | |
|
Middle School
Larsen Middle School |
46 | Not in DB | |
|
High School
Elgin High School |
46 | Not in DB | |
Property History
| DATE: | EVENT: | PRICE: | SOURCE: |
|---|---|---|---|
| 28 Jun, 2016 | Sold | $111,300 | MRED MLS |
| 16 May, 2016 | Under contract | $114,900 | MRED MLS |
| — | Last price change | $114,900 | MRED MLS |
| 6 Apr, 2016 | Listed for sale | $127,000 | MRED MLS |
| 18 Jan, 2017 | Sold | $216,000 | MRED MLS |
| 7 Dec, 2016 | Under contract | $217,000 | MRED MLS |
| — | Last price change | $219,000 | MRED MLS |
| 6 Oct, 2016 | Listed for sale | $225,000 | MRED MLS |
| 12 Oct, 2023 | Sold | $335,000 | MRED MLS |
| 14 Sep, 2023 | Under contract | $325,000 | MRED MLS |
| 5 Sep, 2023 | Listed for sale | $325,000 | MRED MLS |
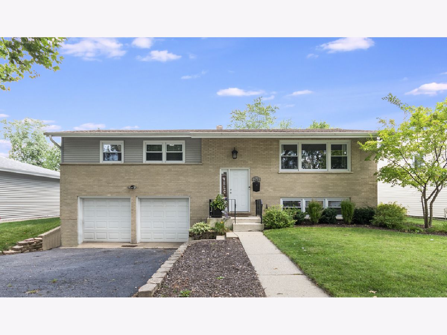
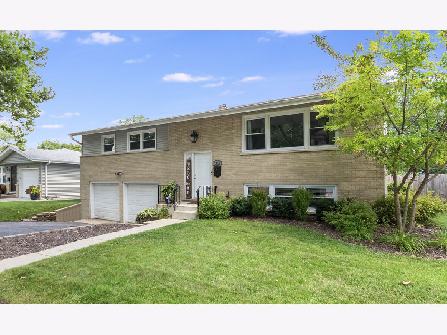
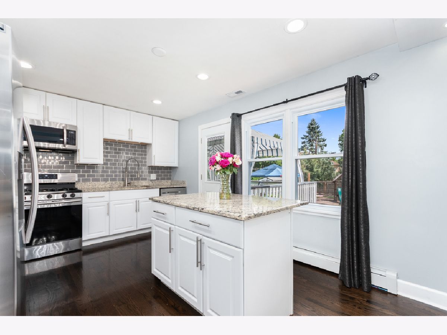
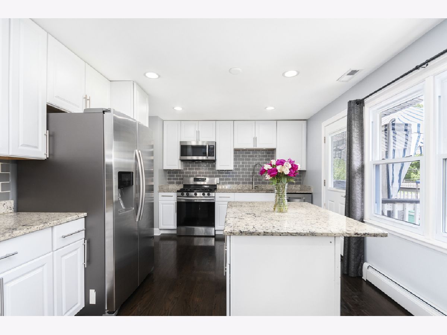
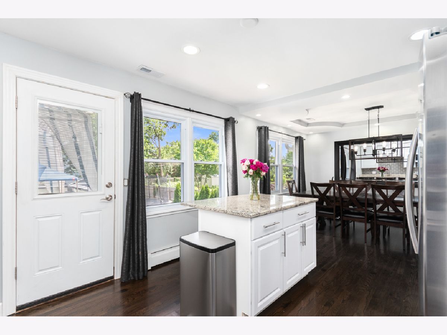
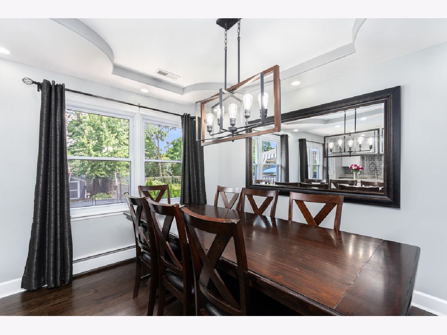
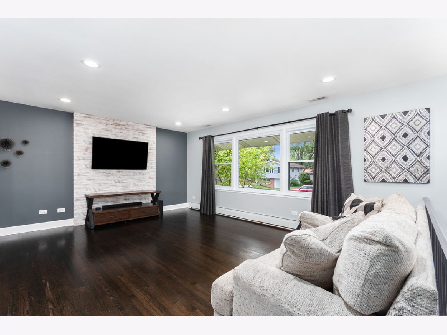
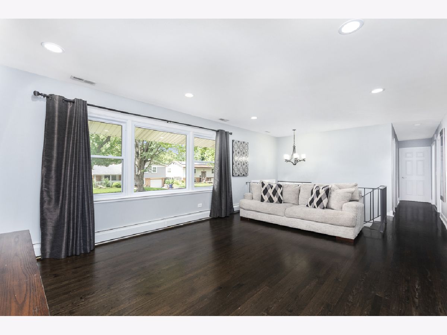
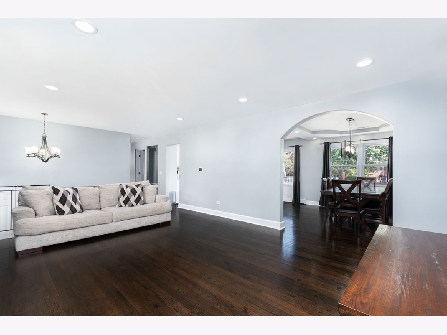
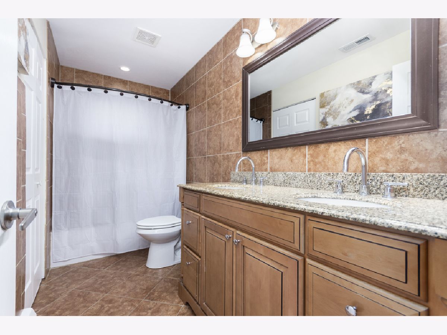
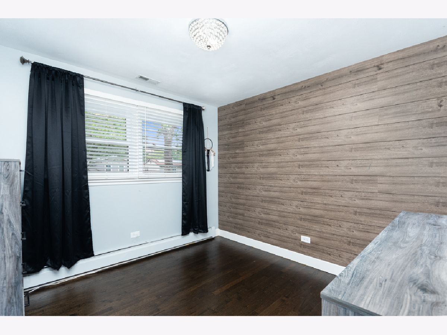
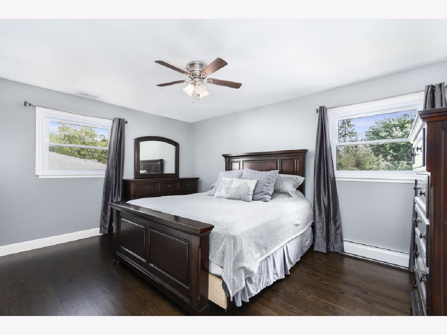
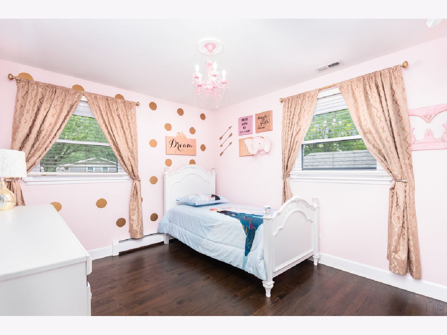
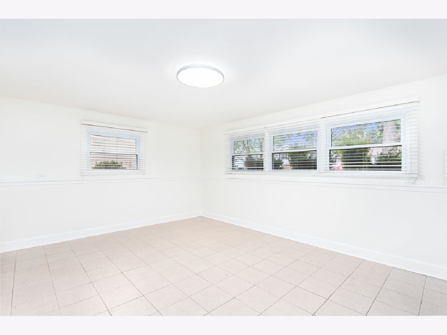
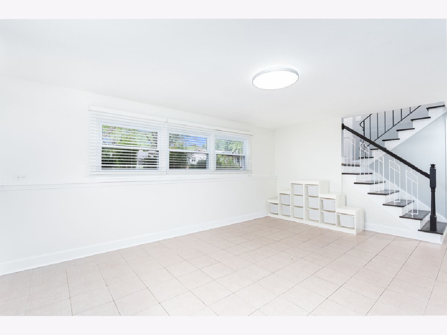
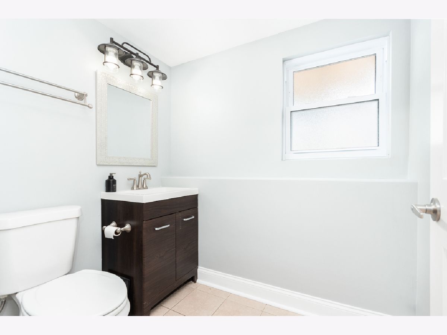
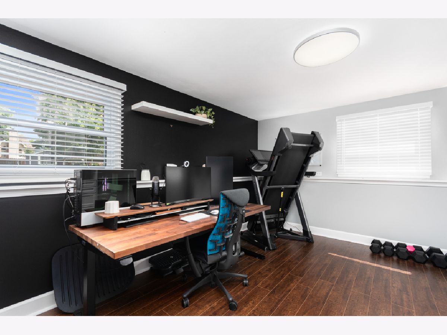
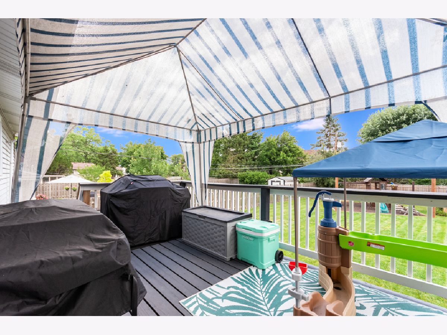
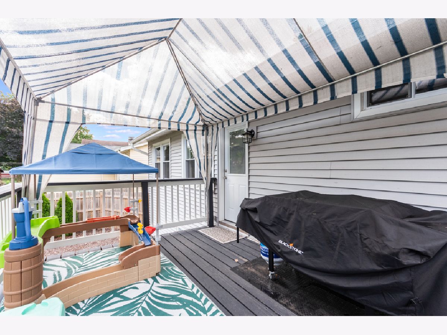
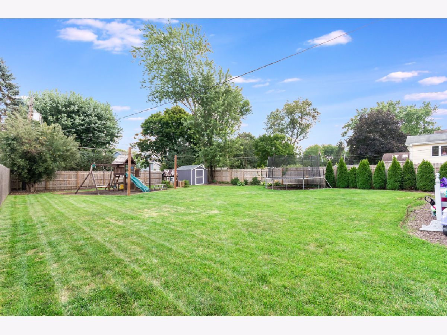
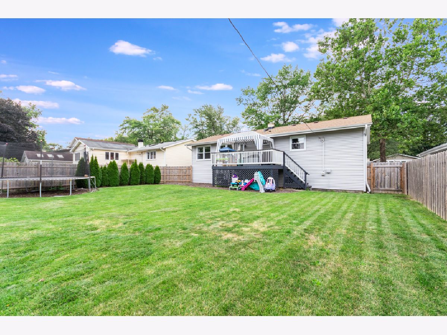
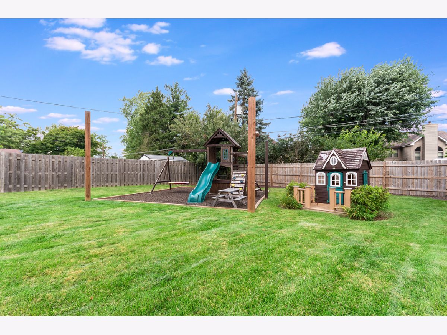
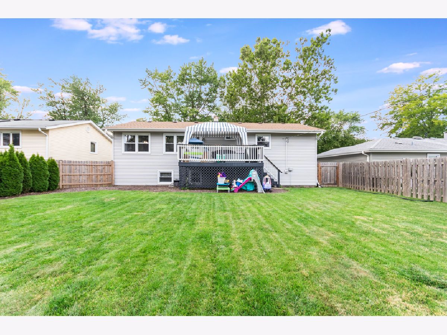
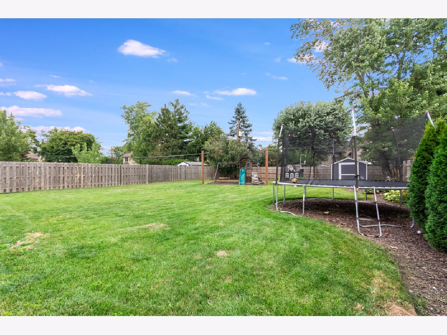
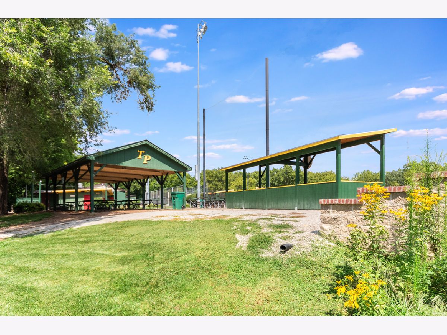
Room Specifics
Total Bedrooms: 4
Bedrooms Above Ground: 4
Bedrooms Below Ground: 0
Dimensions: —
Floor Type: —
Dimensions: —
Floor Type: —
Dimensions: —
Floor Type: —
Full Bathrooms: 2
Bathroom Amenities: —
Bathroom in Basement: 1
Rooms: —
Basement Description: Finished
Other Specifics
| 2 | |
| — | |
| Asphalt | |
| — | |
| — | |
| 9362 | |
| — | |
| — | |
| — | |
| — | |
| Not in DB | |
| — | |
| — | |
| — | |
| — |
Tax History
| Year | Property Taxes |
|---|---|
| 2016 | $4,167 |
| 2017 | $4,283 |
| 2023 | $2,429 |
Contact Agent
Nearby Similar Homes
Nearby Sold Comparables
Contact Agent
Listing Provided By
john greene, Realtor





