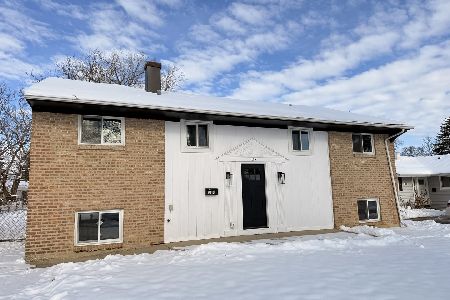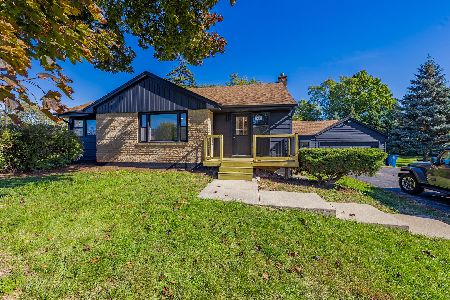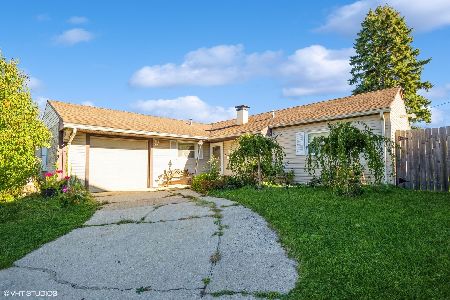1361 Glen Hill Drive, Glendale Heights, Illinois 60139
$285,000
|
Sold
|
|
| Status: | Closed |
| Sqft: | 2,330 |
| Cost/Sqft: | $114 |
| Beds: | 3 |
| Baths: | 2 |
| Year Built: | 1963 |
| Property Taxes: | $7,035 |
| Days On Market: | 1693 |
| Lot Size: | 0,00 |
Description
Curb Appeal alert! Imagine waking up to a garden of vibrant roses! The backyard is fully fenced with an extensive herbs garden and a concrete patio right off the dining room area! This home comes with a large concrete driveway, attached one car garage, finished basement with 2 additional bedrooms, a rec. room/laundry. The main floor features an expansive dining room with canned lights and double glass sliding doors. The see through kitchen is in between the dining room and family room. Continuing on, it's the sun room and the backyard. The three bedrooms and two full bathrooms are on the opposite side. New upgrades included 2019 roof, 2020 sidings, 2014 concrete driveway, 2014 water heater, 2013 furnace, 2012 air conditioning unit, 2013 furnace, 2020 gas line and meter.
Property Specifics
| Single Family | |
| — | |
| Ranch | |
| 1963 | |
| Full | |
| RANCH | |
| No | |
| — |
| Du Page | |
| — | |
| 0 / Not Applicable | |
| None | |
| Lake Michigan | |
| Public Sewer | |
| 11107143 | |
| 0234301007 |
Nearby Schools
| NAME: | DISTRICT: | DISTANCE: | |
|---|---|---|---|
|
Grade School
Americana Intermediate School |
16 | — | |
|
Middle School
Glenside Middle School |
16 | Not in DB | |
|
High School
Glenbard West High School |
87 | Not in DB | |
Property History
| DATE: | EVENT: | PRICE: | SOURCE: |
|---|---|---|---|
| 2 Oct, 2012 | Sold | $153,500 | MRED MLS |
| 24 Aug, 2012 | Under contract | $159,000 | MRED MLS |
| 1 Jun, 2012 | Listed for sale | $159,000 | MRED MLS |
| 21 Jul, 2021 | Sold | $285,000 | MRED MLS |
| 14 Jun, 2021 | Under contract | $265,000 | MRED MLS |
| 1 Jun, 2021 | Listed for sale | $265,000 | MRED MLS |
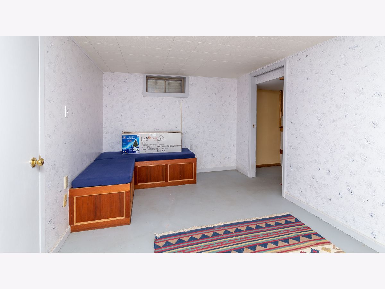
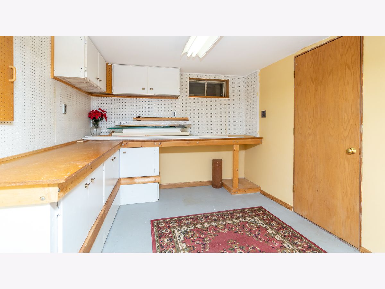
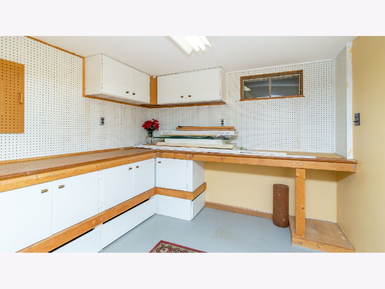
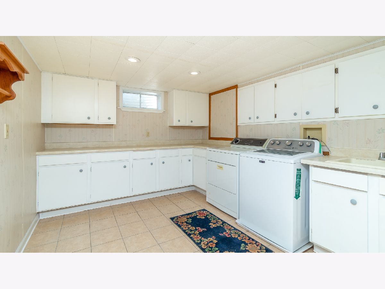
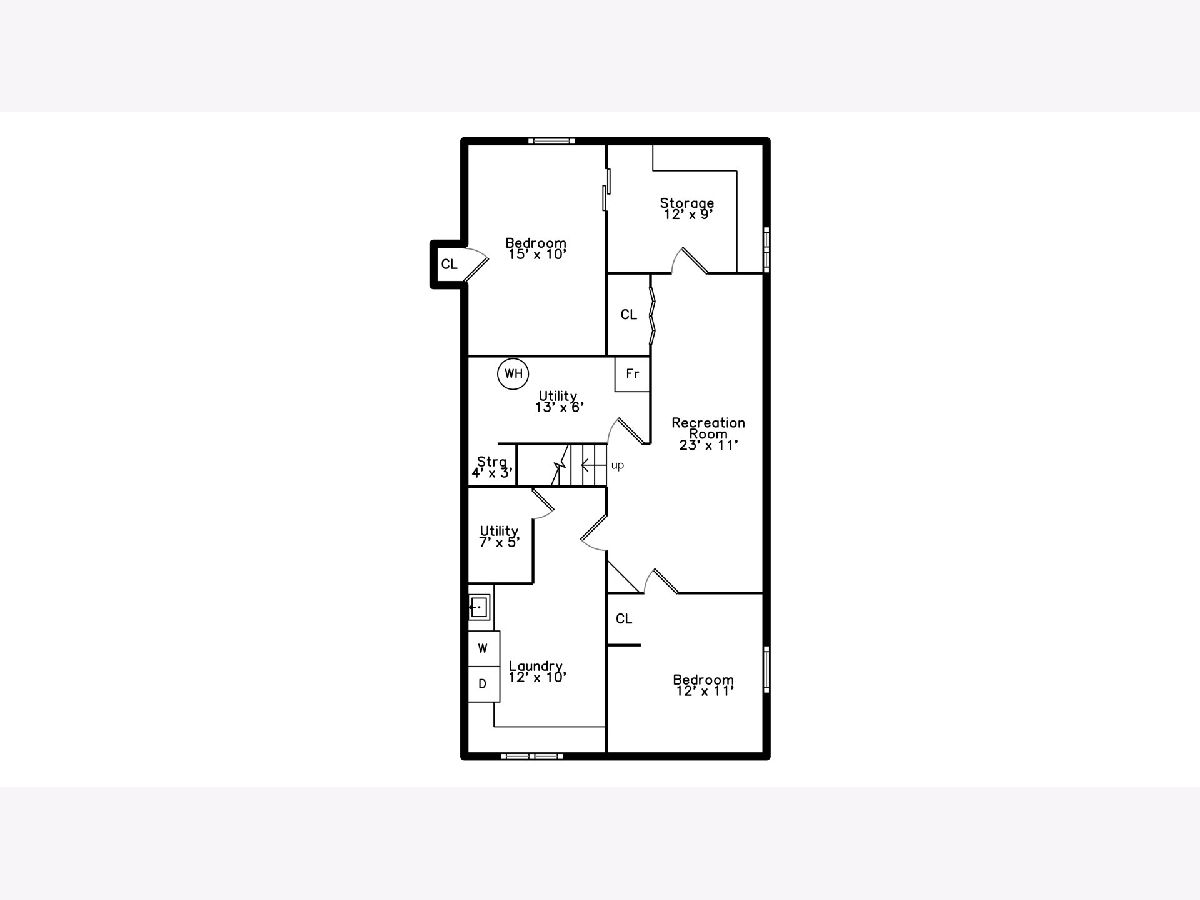
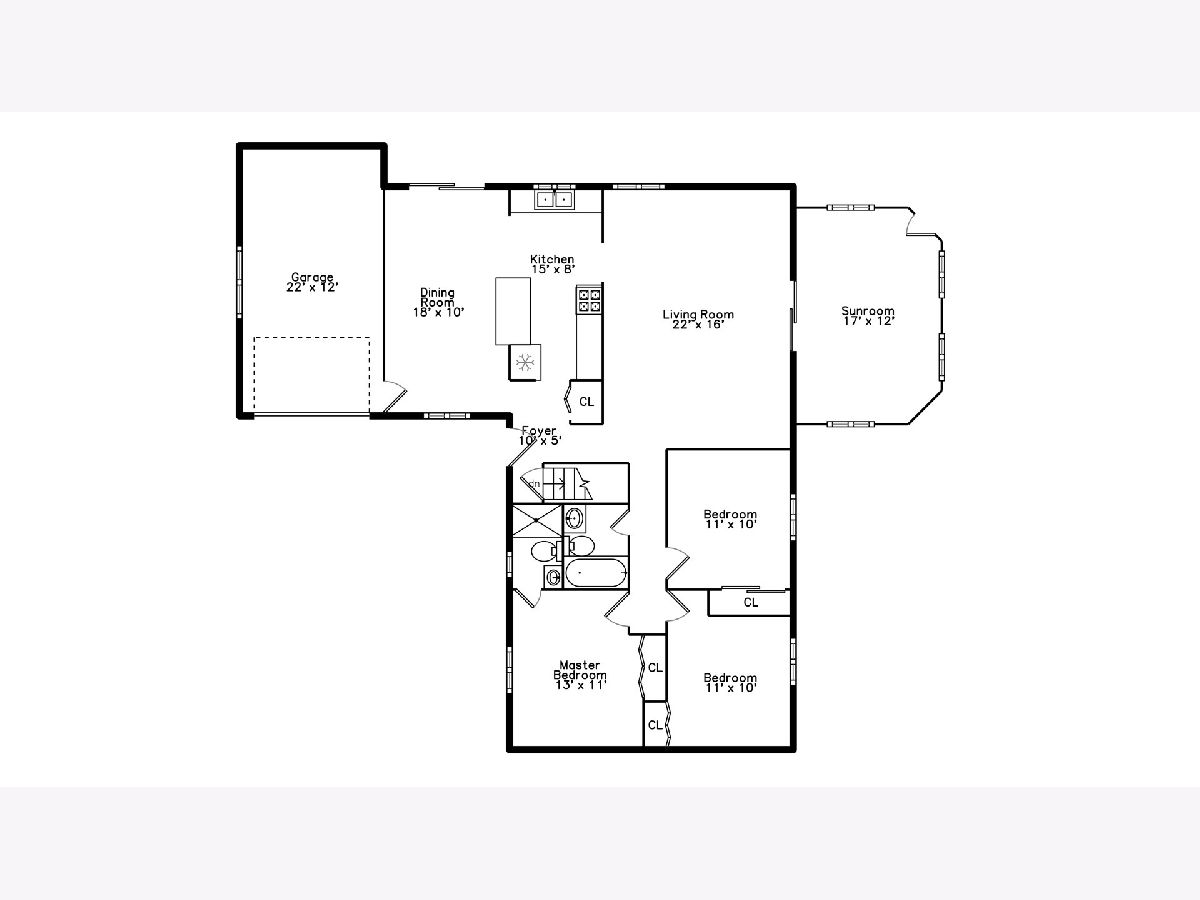
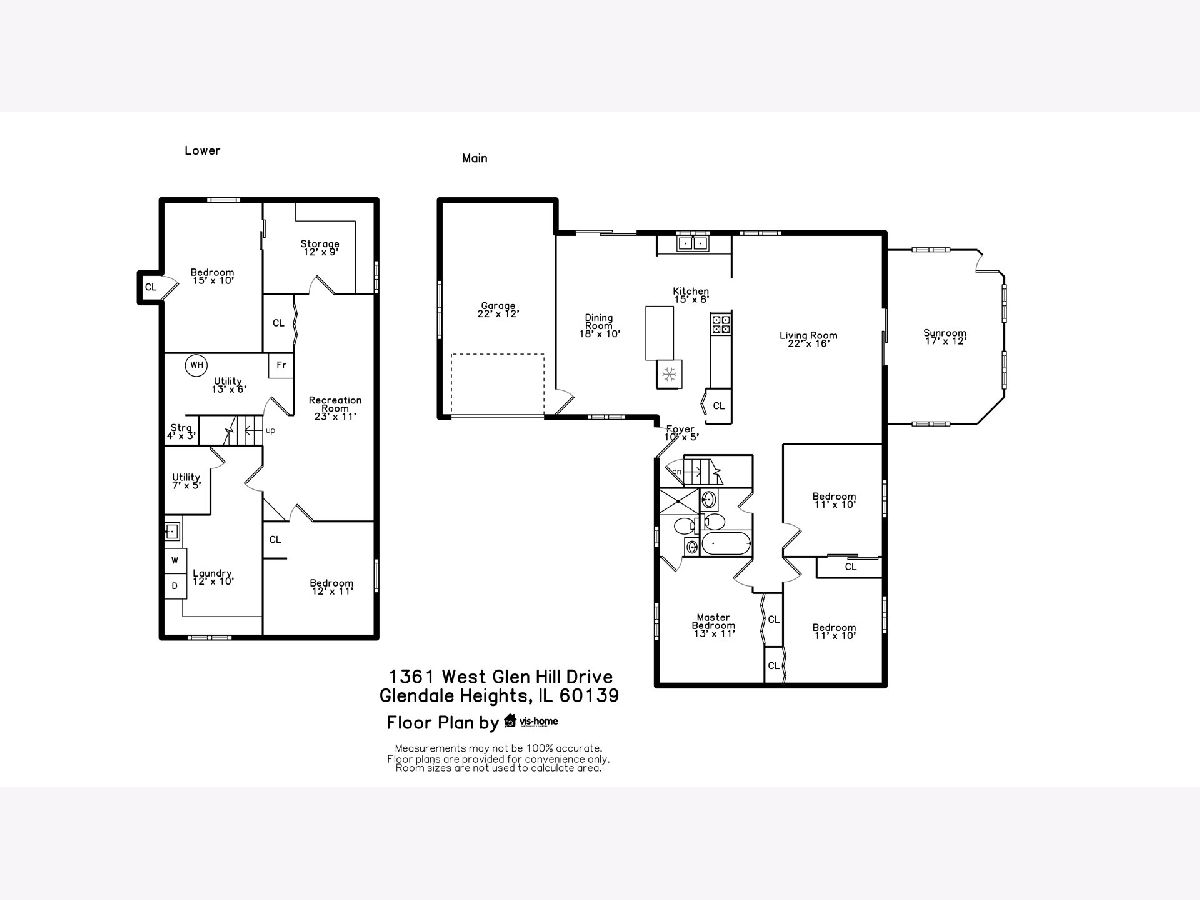
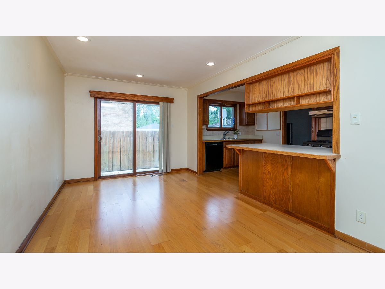
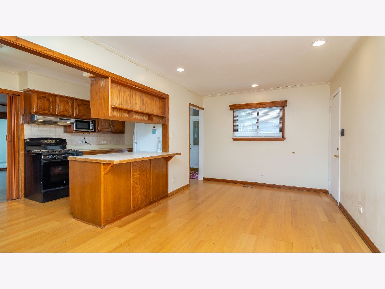
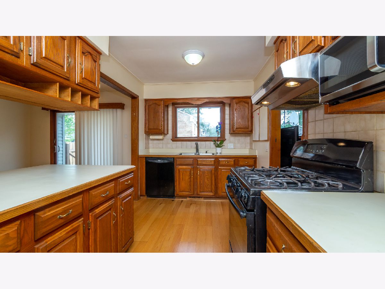
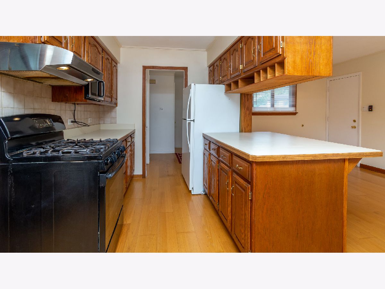
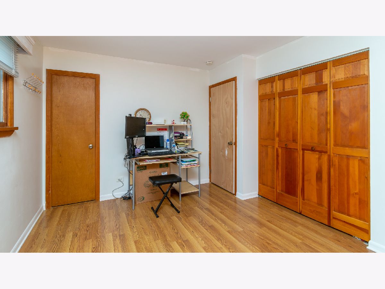
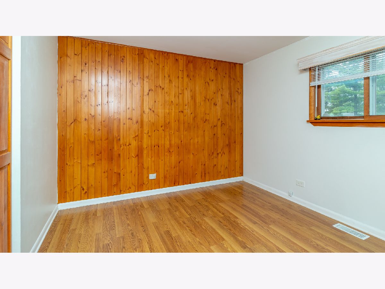
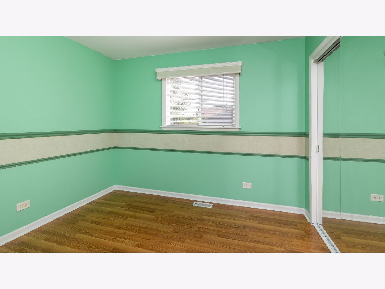
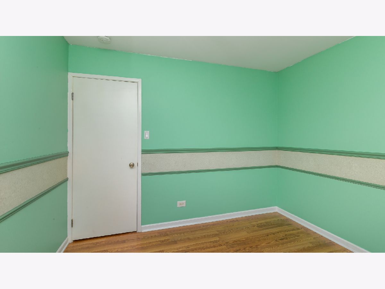
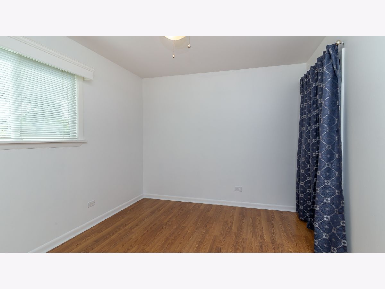
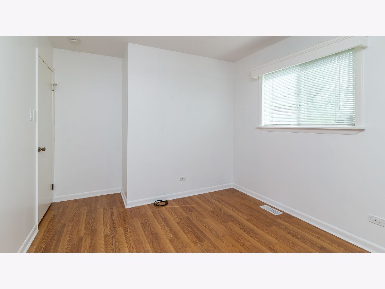
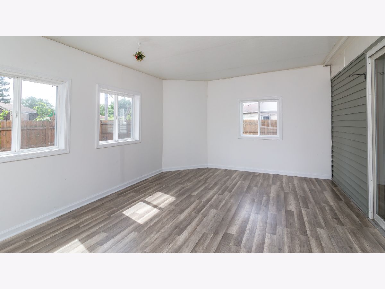
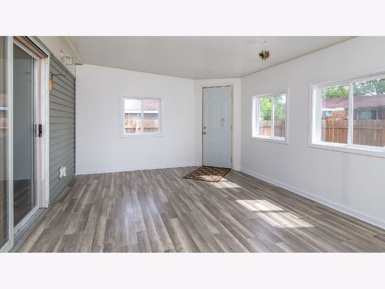
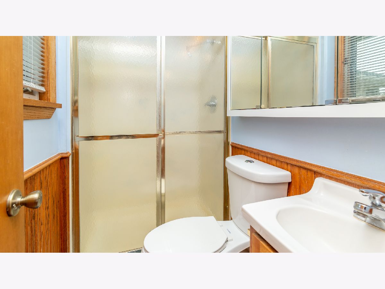
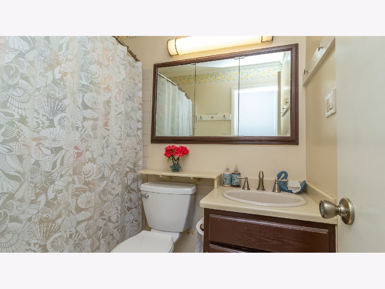
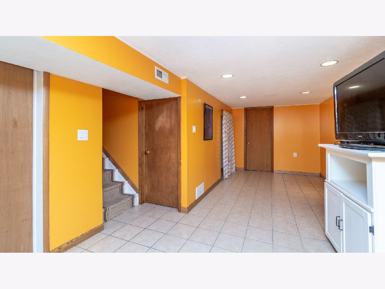
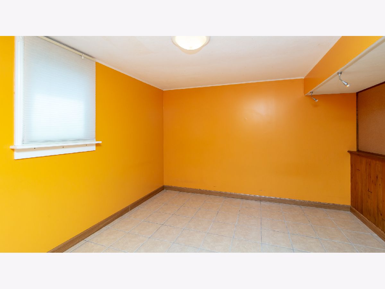
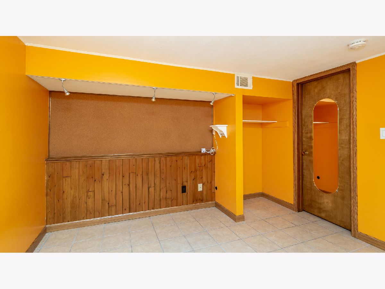
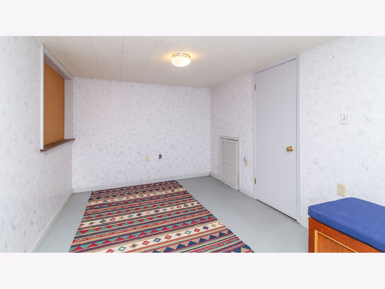
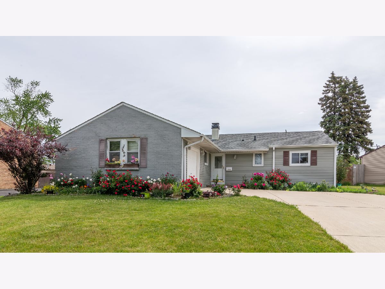
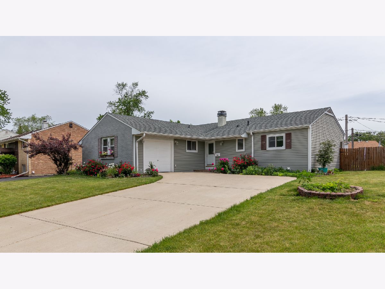
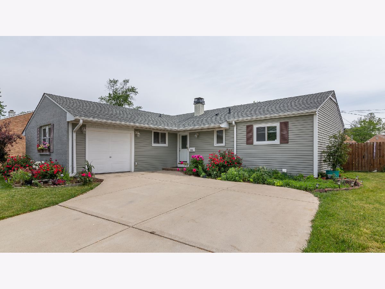
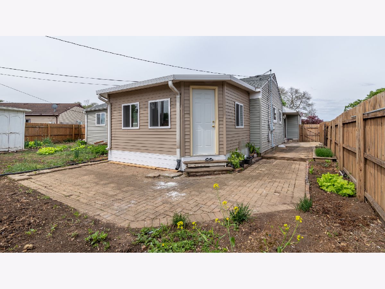
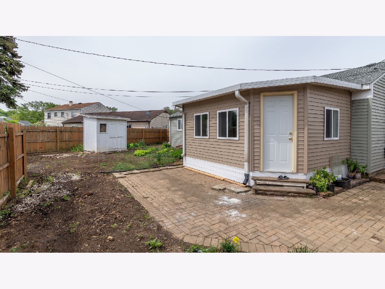
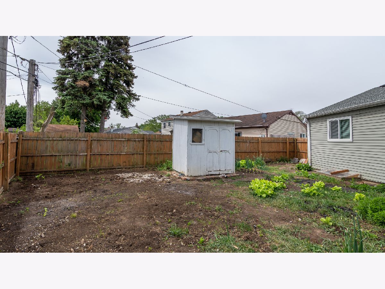
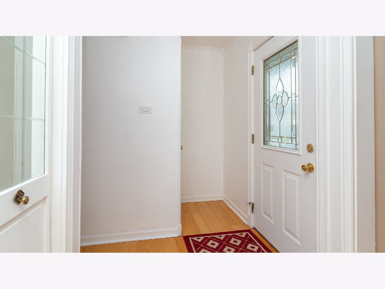
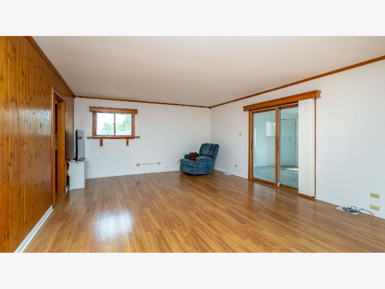
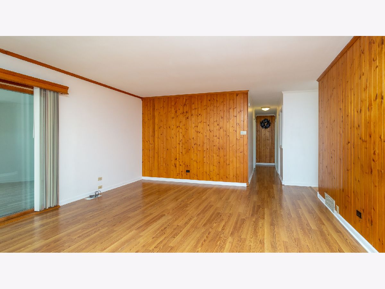
Room Specifics
Total Bedrooms: 5
Bedrooms Above Ground: 3
Bedrooms Below Ground: 2
Dimensions: —
Floor Type: Wood Laminate
Dimensions: —
Floor Type: Wood Laminate
Dimensions: —
Floor Type: Ceramic Tile
Dimensions: —
Floor Type: —
Full Bathrooms: 2
Bathroom Amenities: —
Bathroom in Basement: 0
Rooms: Foyer,Sun Room,Bedroom 5
Basement Description: Finished
Other Specifics
| 1 | |
| — | |
| Concrete | |
| Porch Screened, Storms/Screens | |
| — | |
| 60X105 | |
| — | |
| Full | |
| Wood Laminate Floors, First Floor Full Bath | |
| Range, Microwave, Dishwasher, Refrigerator, Washer, Dryer | |
| Not in DB | |
| Park, Tennis Court(s), Curbs, Sidewalks, Street Lights, Street Paved | |
| — | |
| — | |
| — |
Tax History
| Year | Property Taxes |
|---|---|
| 2012 | $5,692 |
| 2021 | $7,035 |
Contact Agent
Nearby Similar Homes
Nearby Sold Comparables
Contact Agent
Listing Provided By
Dream Town Realty

