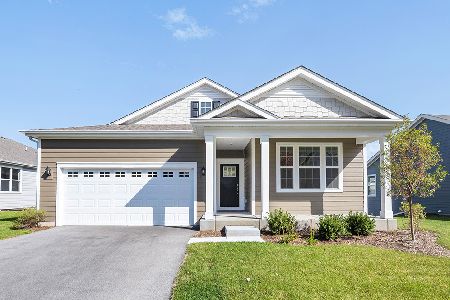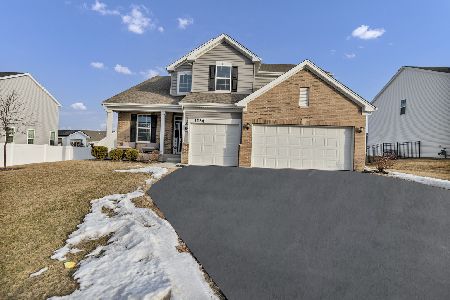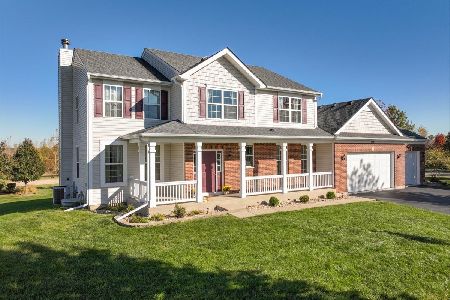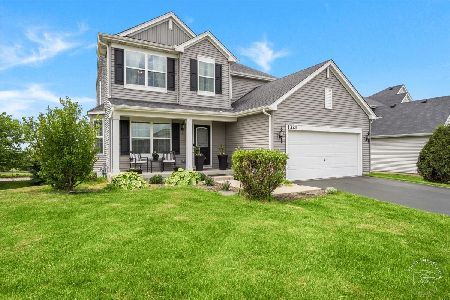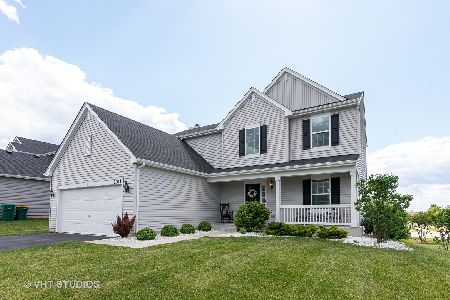1361 Summit Drive, Hampshire, Illinois 60140
$238,450
|
Sold
|
|
| Status: | Closed |
| Sqft: | 1,722 |
| Cost/Sqft: | $151 |
| Beds: | 3 |
| Baths: | 2 |
| Year Built: | 2018 |
| Property Taxes: | $0 |
| Days On Market: | 2922 |
| Lot Size: | 0,00 |
Description
The Geneva model features an elegant kitchen with breakfast area, family room, and flex room~ all on the 1st floor! Upstairs you have 3 bedrooms, private master bathroom available as an upgrade, and all bedrooms have walk in closets. The utility room is located on the second floor for your convenience. Full lookout basement and a 2 car garage!
Property Specifics
| Single Family | |
| — | |
| Contemporary | |
| 2018 | |
| Full | |
| GENEVA | |
| No | |
| — |
| Kane | |
| Torino At Tuscany Woods | |
| 0 / Not Applicable | |
| None | |
| Public | |
| Public Sewer | |
| 09866685 | |
| 0218110012 |
Nearby Schools
| NAME: | DISTRICT: | DISTANCE: | |
|---|---|---|---|
|
Grade School
Hampshire Elementary School |
300 | — | |
|
Middle School
Hampshire Middle School |
300 | Not in DB | |
|
High School
Hampshire High School |
300 | Not in DB | |
Property History
| DATE: | EVENT: | PRICE: | SOURCE: |
|---|---|---|---|
| 20 Jul, 2018 | Sold | $238,450 | MRED MLS |
| 26 Feb, 2018 | Under contract | $260,490 | MRED MLS |
| 26 Feb, 2018 | Listed for sale | $260,490 | MRED MLS |
Room Specifics
Total Bedrooms: 3
Bedrooms Above Ground: 3
Bedrooms Below Ground: 0
Dimensions: —
Floor Type: —
Dimensions: —
Floor Type: —
Full Bathrooms: 2
Bathroom Amenities: —
Bathroom in Basement: 0
Rooms: Breakfast Room
Basement Description: Other
Other Specifics
| 2 | |
| Concrete Perimeter | |
| — | |
| Deck | |
| — | |
| LESS THAN .25 ACRES | |
| — | |
| None | |
| — | |
| Range, Dishwasher, Range Hood | |
| Not in DB | |
| — | |
| — | |
| — | |
| — |
Tax History
| Year | Property Taxes |
|---|
Contact Agent
Nearby Similar Homes
Nearby Sold Comparables
Contact Agent
Listing Provided By
Berkshire Hathaway HomeServices Starck Real Estate

