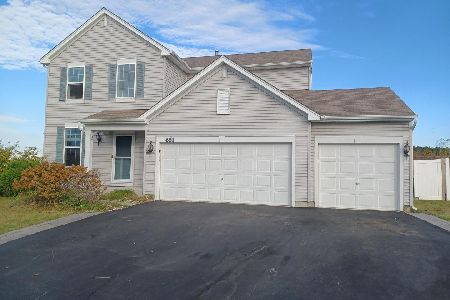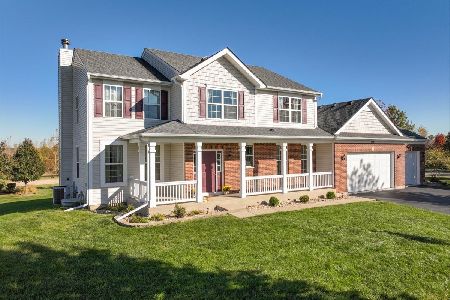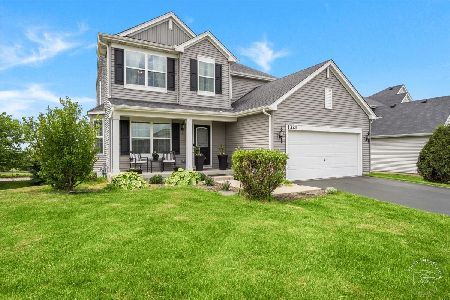1311 Summit Drive, Hampshire, Illinois 60140
$315,000
|
Sold
|
|
| Status: | Closed |
| Sqft: | 2,282 |
| Cost/Sqft: | $138 |
| Beds: | 4 |
| Baths: | 3 |
| Year Built: | 2017 |
| Property Taxes: | $8,833 |
| Days On Market: | 1979 |
| Lot Size: | 0,24 |
Description
Welcome to Tuscany Woods! Your home search stops here! This gorgeous corner lot has been meticulously maintained and has upgrades ready for you to call your own! A beautiful 2 story foyer greets you as you enter this home. You will be amazed by the true hardwood floors and 9ft ceilings throughout the main level. The kitchen boasts 42" cabinets with crown moulding, stainless steel appliances, and pristine quartz countertops. Recessed lighting in the kitchen, LR, FR, and den. Just off the garage is a mudroom featuring storage lockers surrounding a bench to keep things tidy and a powder room. The spacious family room features a gas/wood burning fireplace surrounded by ceramic tile. The flex room off the family room can be used as your den or office. A picturesque bay window located in the dining room provides a great view of the Hampshire sunsets. Upstairs you will find 4 generously sized bedrooms, second floor laundry, full second bath, and a hallway that overlooks the foyer. The master bedroom exudes relaxation with vaulted ceilings and a private master bath with double sink, large soaking tub, and separate shower! The full walkout basement is partially finished, wrapped and ready for your design ideas. Ample natural light beaming through 2 windows and a sliding door, this could be the rec room you've always wanted. Just 4 blocks away are trails, a park, lighted little league baseball fields, and a dog park. District 300 schools, school bus service. Come make this one yours today!
Property Specifics
| Single Family | |
| — | |
| — | |
| 2017 | |
| Full,Walkout | |
| — | |
| No | |
| 0.24 |
| Kane | |
| Tuscany Woods | |
| 350 / Annual | |
| Other | |
| Public | |
| Public Sewer | |
| 10744614 | |
| 0126254009 |
Nearby Schools
| NAME: | DISTRICT: | DISTANCE: | |
|---|---|---|---|
|
Grade School
Hampshire Elementary School |
300 | — | |
|
Middle School
Hampshire Middle School |
300 | Not in DB | |
|
High School
Hampshire High School |
300 | Not in DB | |
Property History
| DATE: | EVENT: | PRICE: | SOURCE: |
|---|---|---|---|
| 6 Mar, 2017 | Sold | $275,535 | MRED MLS |
| 29 Aug, 2016 | Under contract | $275,535 | MRED MLS |
| 29 Aug, 2016 | Listed for sale | $275,535 | MRED MLS |
| 3 Aug, 2020 | Sold | $315,000 | MRED MLS |
| 16 Jun, 2020 | Under contract | $315,000 | MRED MLS |
| 12 Jun, 2020 | Listed for sale | $315,000 | MRED MLS |
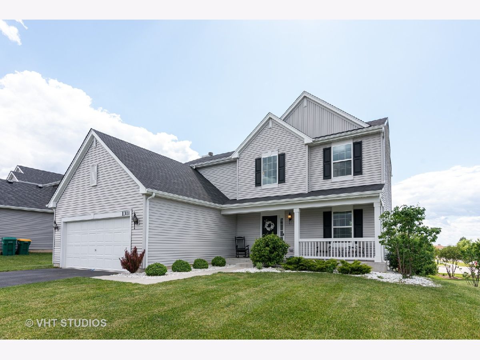
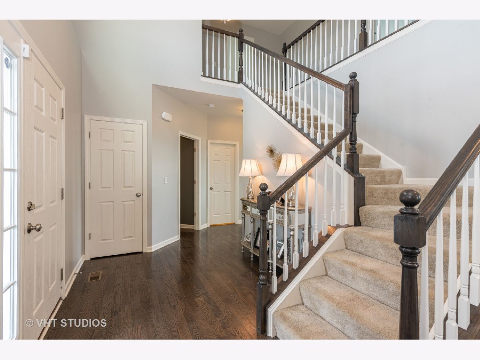
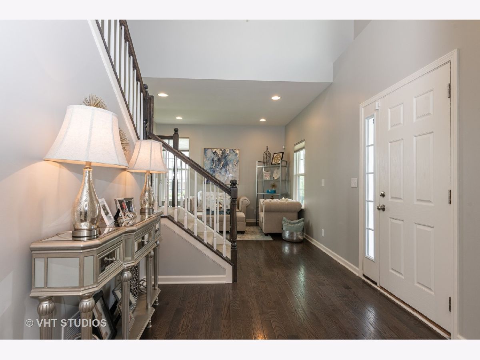
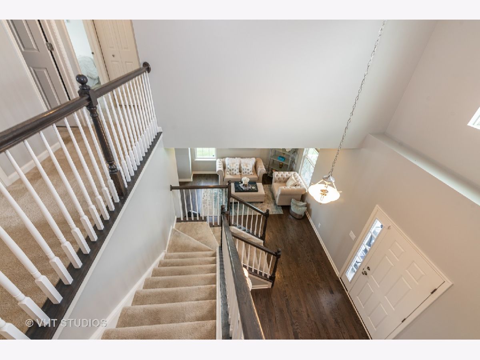
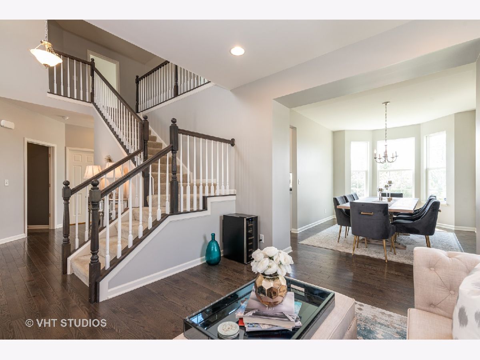
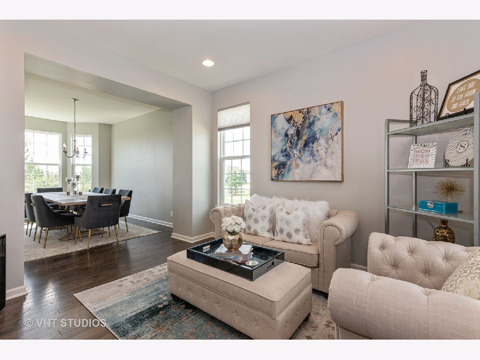
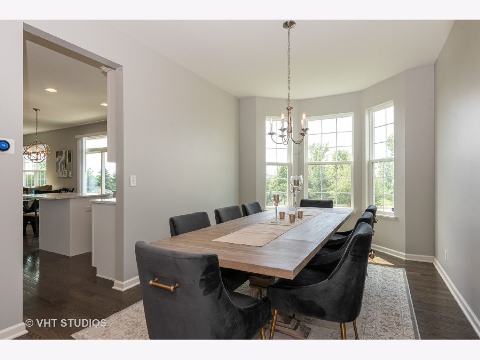
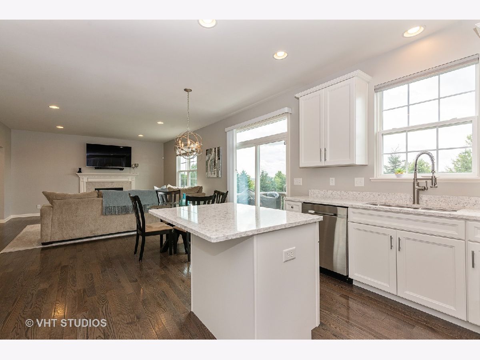
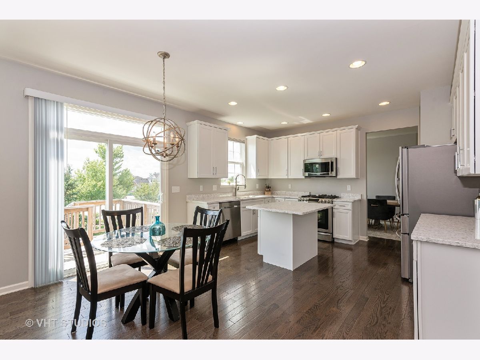
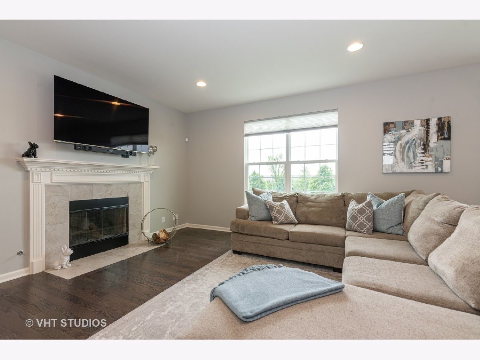
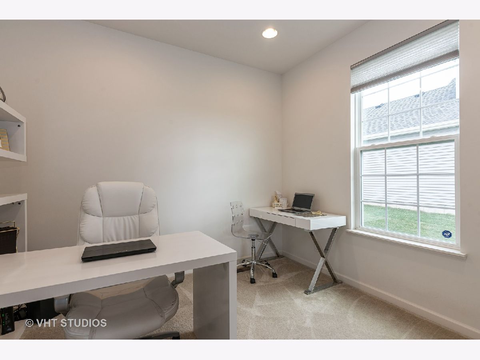
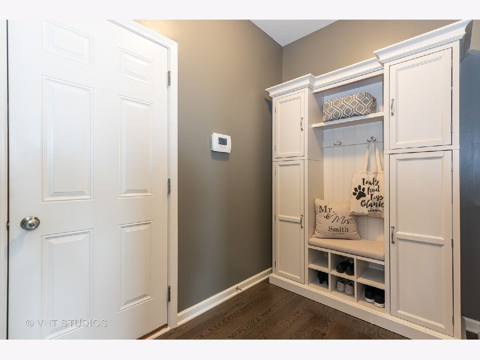
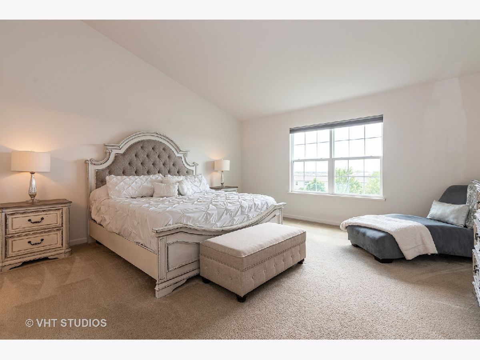
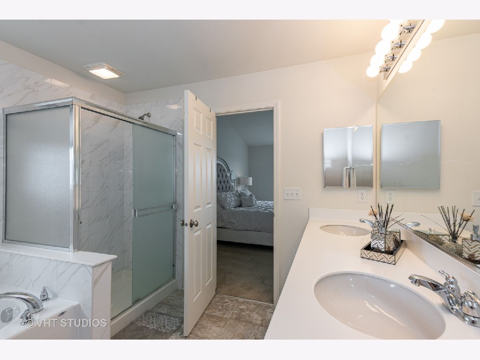
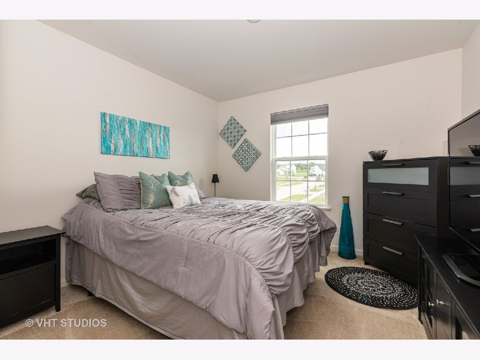
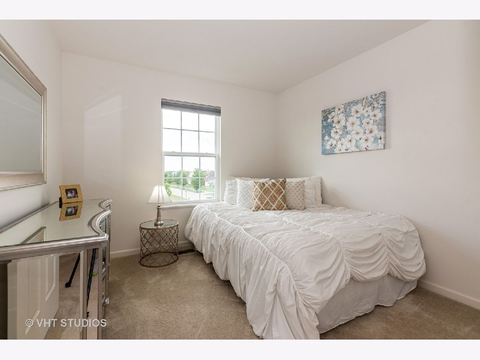
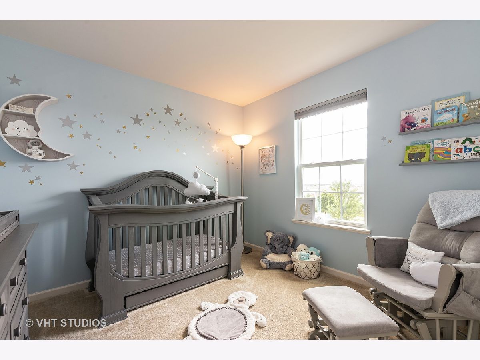
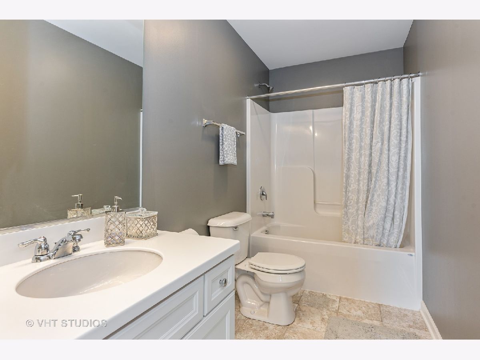
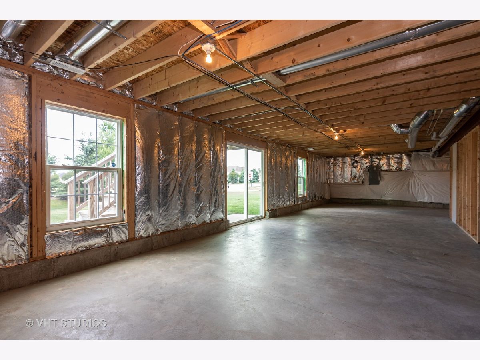
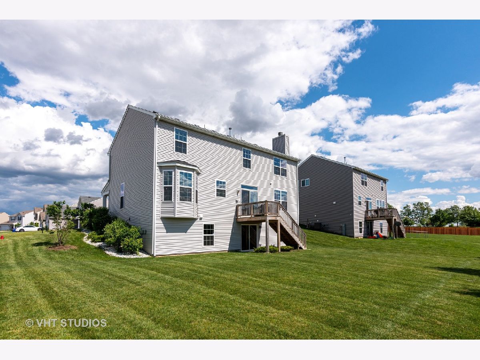
Room Specifics
Total Bedrooms: 4
Bedrooms Above Ground: 4
Bedrooms Below Ground: 0
Dimensions: —
Floor Type: Carpet
Dimensions: —
Floor Type: Carpet
Dimensions: —
Floor Type: Carpet
Full Bathrooms: 3
Bathroom Amenities: Separate Shower,Double Sink
Bathroom in Basement: 0
Rooms: Den,Mud Room
Basement Description: Partially Finished
Other Specifics
| 2 | |
| Concrete Perimeter | |
| Asphalt | |
| Deck, Porch, Storms/Screens | |
| Corner Lot | |
| 104X105 | |
| — | |
| Full | |
| Vaulted/Cathedral Ceilings, Hardwood Floors, Second Floor Laundry, Walk-In Closet(s) | |
| Range, Microwave, Dishwasher, Refrigerator, Washer, Dryer, Disposal, Stainless Steel Appliance(s) | |
| Not in DB | |
| Park, Lake, Curbs, Sidewalks, Street Lights, Street Paved | |
| — | |
| — | |
| Wood Burning, Gas Starter |
Tax History
| Year | Property Taxes |
|---|---|
| 2020 | $8,833 |
Contact Agent
Nearby Similar Homes
Nearby Sold Comparables
Contact Agent
Listing Provided By
RE/MAX Central Inc.

