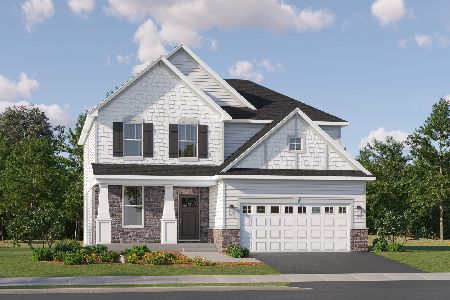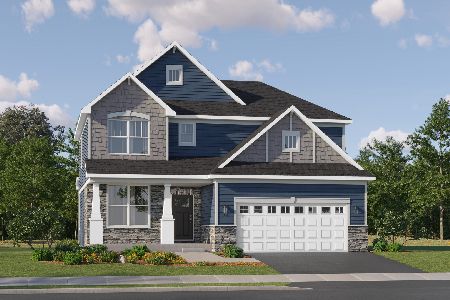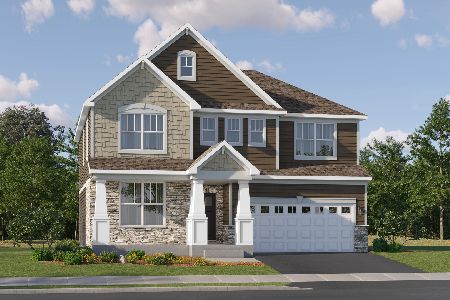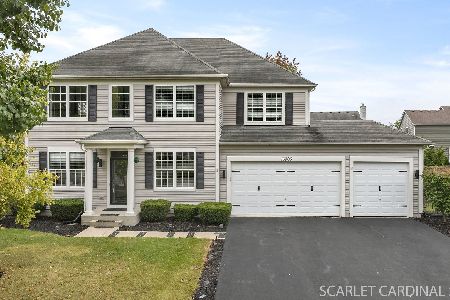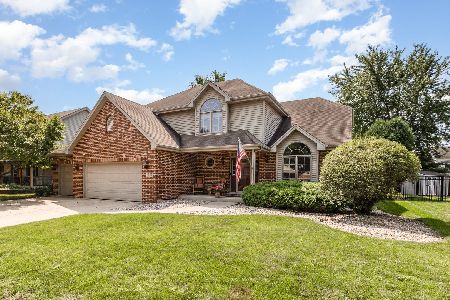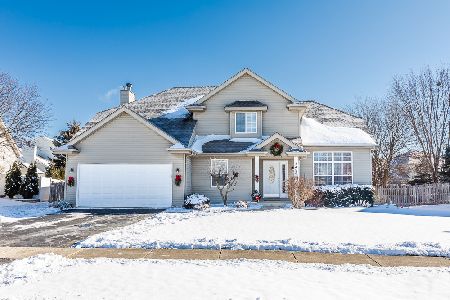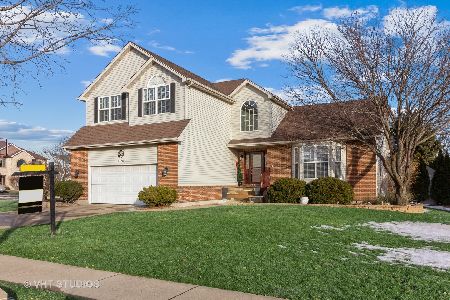13610 Jordan Lane, Plainfield, Illinois 60544
$354,000
|
Sold
|
|
| Status: | Closed |
| Sqft: | 2,266 |
| Cost/Sqft: | $159 |
| Beds: | 4 |
| Baths: | 4 |
| Year Built: | 1998 |
| Property Taxes: | $7,514 |
| Days On Market: | 2490 |
| Lot Size: | 0,23 |
Description
WOW!! Check ALL the boxes on Plainfield's Northside!! 4 BR/3.5Bth with a finished basement AND a 3 car garage AND a GREAT PRICE!! Hardwood floors welcome you to the light and bright 2 story foyer. Spacious living room with french doors and inviting family room with fireplace and bay windows! Kitchen with granite tops and island offering MORE than ample counter space!! Dining room with chair rail and attractive crown molding! SIX PANEL OAK DOORS! 1st floor laundry!! 1st floor bedroom/Den. Master bedroom with tray ceiling, walk-in closet, and luxury master bath with skylight. Generous secondary bedrooms!! Finished basement with HUGE rec room perfect for entertaining or play room for the kids. Additional bedroom/den in basement as well as a THIRD full bath....great for guests and entertaining!!! Roof ('11) AC ('14) Furnace ('11) Fully fenced yard with patio. Welcome Home!!
Property Specifics
| Single Family | |
| — | |
| — | |
| 1998 | |
| Full | |
| — | |
| No | |
| 0.23 |
| Will | |
| Harvest Glen | |
| 168 / Annual | |
| None | |
| Lake Michigan | |
| Public Sewer | |
| 10329448 | |
| 0603052100090000 |
Nearby Schools
| NAME: | DISTRICT: | DISTANCE: | |
|---|---|---|---|
|
Grade School
Walkers Grove Elementary School |
202 | — | |
|
Middle School
Ira Jones Middle School |
202 | Not in DB | |
|
High School
Plainfield North High School |
202 | Not in DB | |
Property History
| DATE: | EVENT: | PRICE: | SOURCE: |
|---|---|---|---|
| 3 Jun, 2019 | Sold | $354,000 | MRED MLS |
| 13 Apr, 2019 | Under contract | $359,500 | MRED MLS |
| 1 Apr, 2019 | Listed for sale | $359,500 | MRED MLS |
Room Specifics
Total Bedrooms: 4
Bedrooms Above Ground: 4
Bedrooms Below Ground: 0
Dimensions: —
Floor Type: Carpet
Dimensions: —
Floor Type: Carpet
Dimensions: —
Floor Type: Carpet
Full Bathrooms: 4
Bathroom Amenities: —
Bathroom in Basement: 1
Rooms: Den,Recreation Room
Basement Description: Finished
Other Specifics
| 3 | |
| — | |
| Asphalt | |
| — | |
| — | |
| 100X100X103X154 | |
| — | |
| Full | |
| Hardwood Floors, First Floor Bedroom, First Floor Laundry | |
| Range, Microwave, Dishwasher, Refrigerator | |
| Not in DB | |
| — | |
| — | |
| — | |
| Gas Log |
Tax History
| Year | Property Taxes |
|---|---|
| 2019 | $7,514 |
Contact Agent
Nearby Similar Homes
Nearby Sold Comparables
Contact Agent
Listing Provided By
RE/MAX of Naperville

