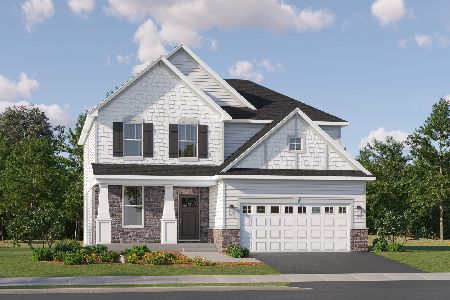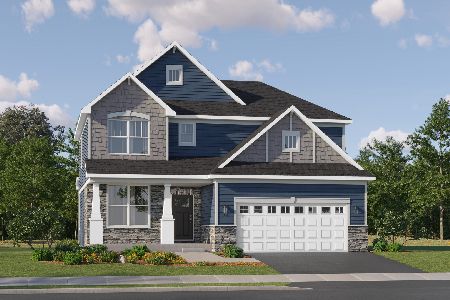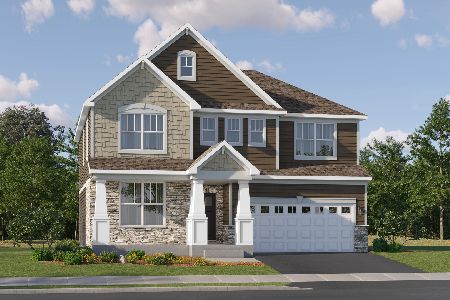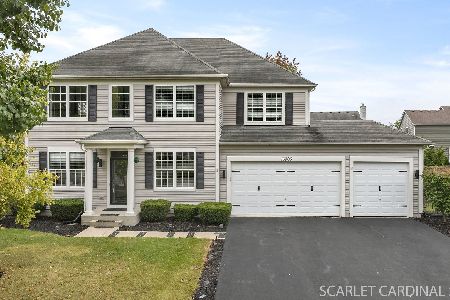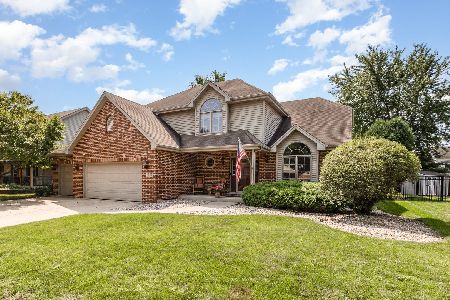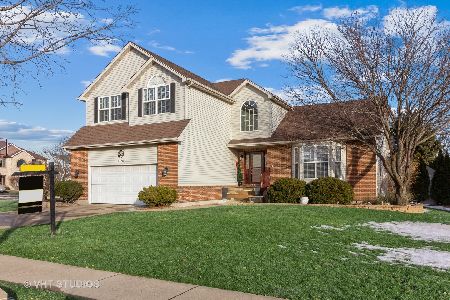24949 Diana Court, Plainfield, Illinois 60544
$299,999
|
Sold
|
|
| Status: | Closed |
| Sqft: | 2,418 |
| Cost/Sqft: | $124 |
| Beds: | 4 |
| Baths: | 3 |
| Year Built: | 2000 |
| Property Taxes: | $8,764 |
| Days On Market: | 3003 |
| Lot Size: | 0,00 |
Description
Impressive Georgian on corner lot, fully landscaped for privacy, with deck and patio, brick paver sidewalk and large entry stoop. Includes BRAND NEW furnace with programmable thermostat, first floor den, vaulted FR with angled bookcases flanking gas FP. Abundant KIT cabinets, granite countertops, SS Samsung appliances, including W/D in first floor laundry room. Newly refinished HW floors in entry, KiT and dinette. Spacious BRs with large WIC in master with tray ceiling. Garage features extra space. Large unfinished basement for storage, including cement in crawl space.
Property Specifics
| Single Family | |
| — | |
| Georgian | |
| 2000 | |
| Full | |
| — | |
| No | |
| — |
| Will | |
| Harvest Glen | |
| 168 / Annual | |
| Insurance | |
| Lake Michigan | |
| Public Sewer, Sewer-Storm | |
| 09795410 | |
| 0603052100080000 |
Nearby Schools
| NAME: | DISTRICT: | DISTANCE: | |
|---|---|---|---|
|
Grade School
Walkers Grove Elementary School |
202 | — | |
|
Middle School
Ira Jones Middle School |
202 | Not in DB | |
|
High School
Plainfield North High School |
202 | Not in DB | |
Property History
| DATE: | EVENT: | PRICE: | SOURCE: |
|---|---|---|---|
| 7 Mar, 2018 | Sold | $299,999 | MRED MLS |
| 4 Feb, 2018 | Under contract | $299,900 | MRED MLS |
| — | Last price change | $314,900 | MRED MLS |
| 4 Nov, 2017 | Listed for sale | $314,900 | MRED MLS |
| 21 Aug, 2019 | Sold | $313,000 | MRED MLS |
| 12 Jul, 2019 | Under contract | $315,000 | MRED MLS |
| — | Last price change | $319,000 | MRED MLS |
| 3 Jul, 2019 | Listed for sale | $319,000 | MRED MLS |
Room Specifics
Total Bedrooms: 4
Bedrooms Above Ground: 4
Bedrooms Below Ground: 0
Dimensions: —
Floor Type: Carpet
Dimensions: —
Floor Type: Carpet
Dimensions: —
Floor Type: Carpet
Full Bathrooms: 3
Bathroom Amenities: Whirlpool,Separate Shower,Double Sink
Bathroom in Basement: 0
Rooms: Eating Area,Den,Utility Room-1st Floor,Walk In Closet
Basement Description: Unfinished,Crawl
Other Specifics
| 2.5 | |
| Concrete Perimeter | |
| Asphalt | |
| Deck, Patio, Brick Paver Patio, Storms/Screens | |
| — | |
| 100X110X101X110 | |
| Unfinished | |
| Full | |
| Vaulted/Cathedral Ceilings, Hardwood Floors, First Floor Laundry | |
| Range, Microwave, Dishwasher, Refrigerator, Washer, Dryer, Disposal, Stainless Steel Appliance(s) | |
| Not in DB | |
| Curbs, Sidewalks, Street Lights, Street Paved | |
| — | |
| — | |
| Attached Fireplace Doors/Screen, Gas Log, Gas Starter |
Tax History
| Year | Property Taxes |
|---|---|
| 2018 | $8,764 |
| 2019 | $7,923 |
Contact Agent
Nearby Similar Homes
Nearby Sold Comparables
Contact Agent
Listing Provided By
RE/MAX Professionals Select

