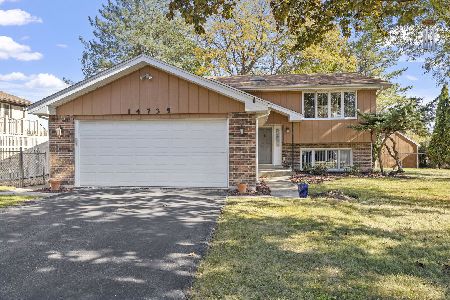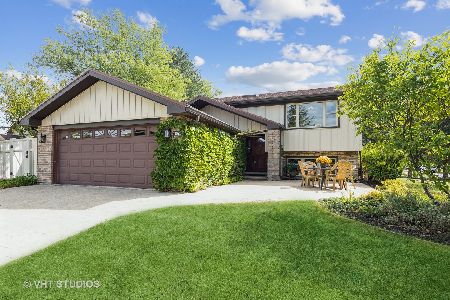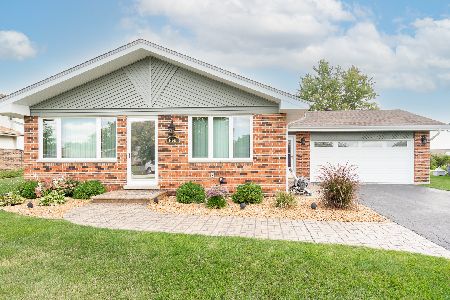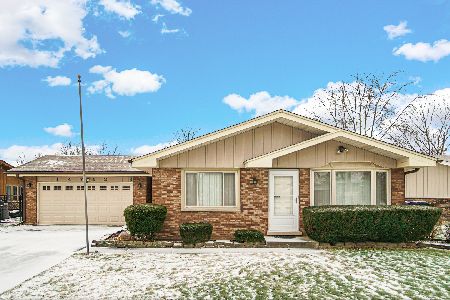13610 Sweetwater Drive, Homer Glen, Illinois 60491
$400,000
|
Sold
|
|
| Status: | Closed |
| Sqft: | 1,920 |
| Cost/Sqft: | $208 |
| Beds: | 3 |
| Baths: | 2 |
| Year Built: | 1983 |
| Property Taxes: | $6,736 |
| Days On Market: | 358 |
| Lot Size: | 0,31 |
Description
Welcome to this immaculately maintained and updated residence at 13610 West Sweetwater Drive, Homer Glen. This 3-bedroom, 2-bathroom home spans over 1900 square feet and boasts beautiful hardwood floors throughout the open floor plan, seamlessly connecting the living, dining, and kitchen areas. The kitchen is a real highlight with its stylish cabinets, engineered stone countertops, and backsplash. All three bedrooms are roomy and have brand new, neutral-colored carpet installed in January 2025. Downstairs, you'll love the oversized family room with a cozy Heat & Glo fireplace with fan to circulate the warm air, plus a handy utility/laundry room and a full bathroom. All windows are newer. The fenced yard is professionally landscaped and maintained, perfect for enjoying the outdoors from your brick paver patio with a gas line to your grill. A large 2.5 car garage with ample shelving provides additional storage. The home has been improved with high end maintenance free Hardie board siding and NEW ROOF 2025! A park and playground await just across the street. Security cameras. Welcome home!
Property Specifics
| Single Family | |
| — | |
| — | |
| 1983 | |
| — | |
| — | |
| No | |
| 0.31 |
| Will | |
| Pebble Creek | |
| 0 / Not Applicable | |
| — | |
| — | |
| — | |
| 12277563 | |
| 1605104050020000 |
Nearby Schools
| NAME: | DISTRICT: | DISTANCE: | |
|---|---|---|---|
|
Middle School
Oak Prairie Junior High School |
92 | Not in DB | |
|
High School
Lockport Township High School |
205 | Not in DB | |
Property History
| DATE: | EVENT: | PRICE: | SOURCE: |
|---|---|---|---|
| 28 Feb, 2025 | Sold | $400,000 | MRED MLS |
| 31 Jan, 2025 | Under contract | $399,000 | MRED MLS |
| 29 Jan, 2025 | Listed for sale | $399,000 | MRED MLS |
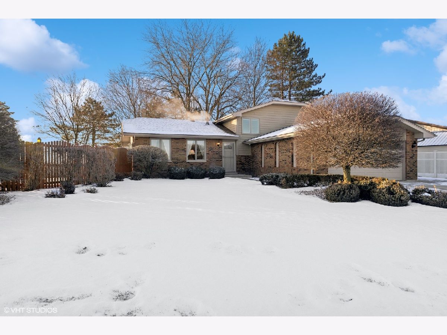
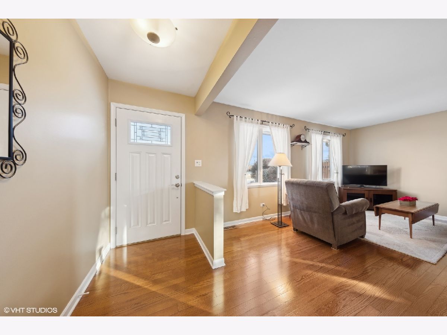
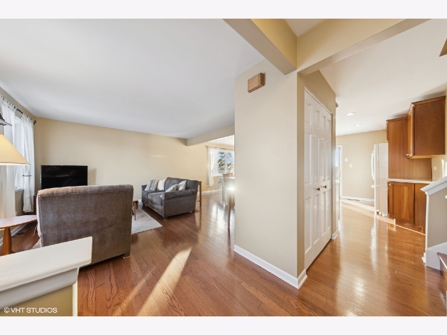
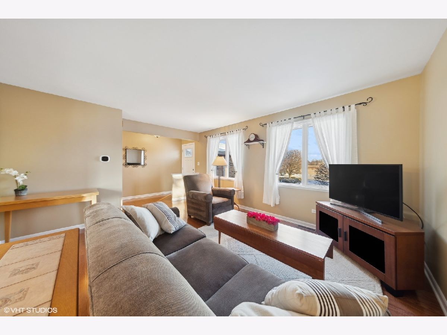
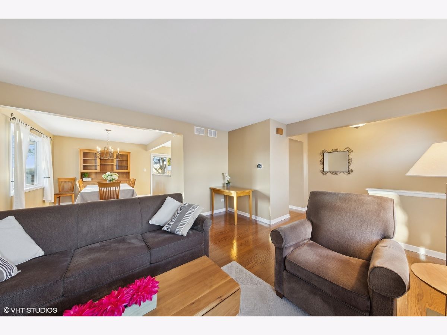
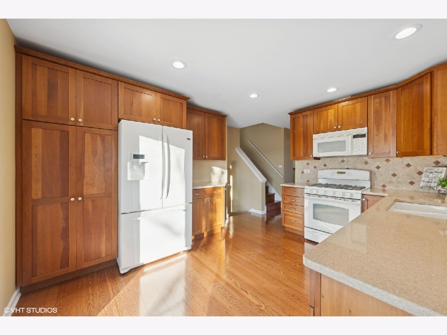
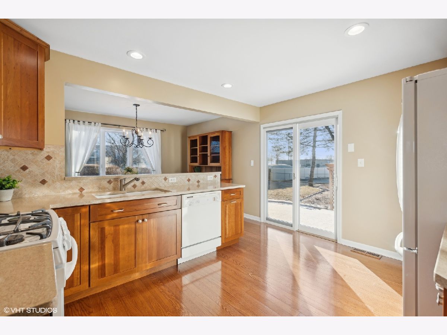
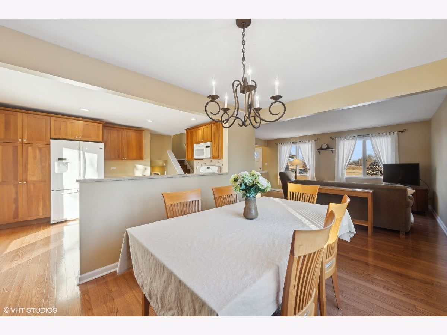
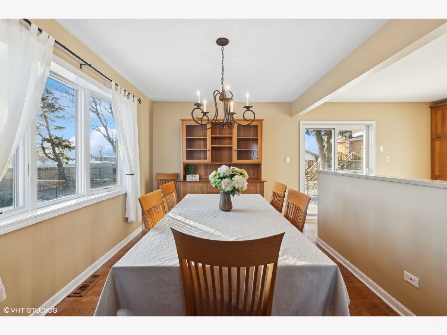
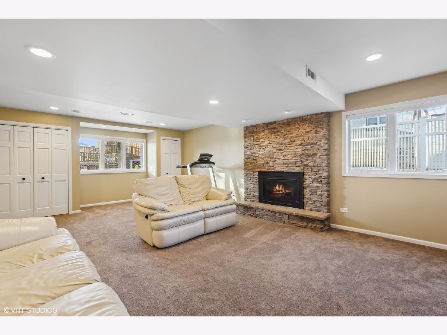
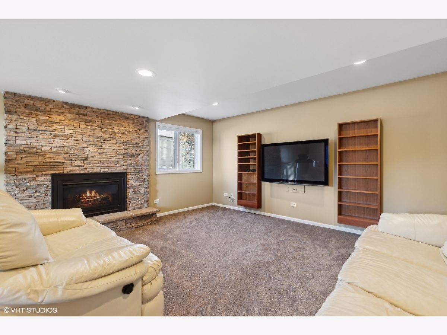
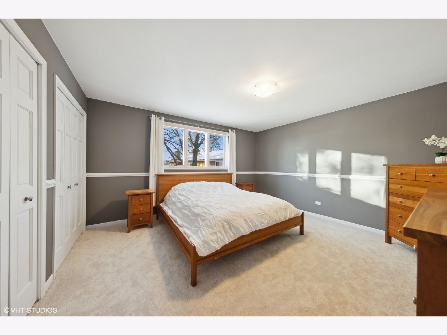
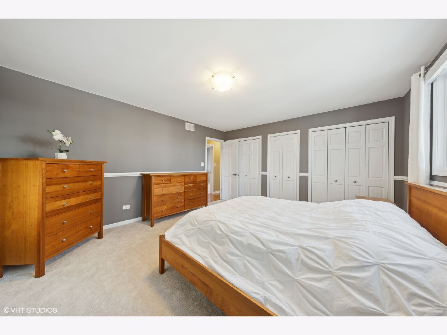
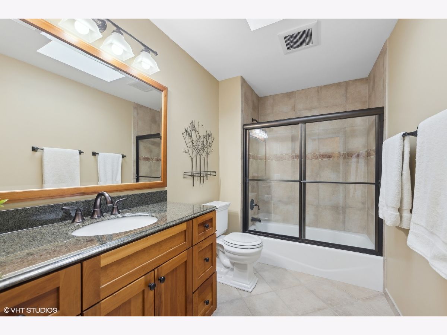
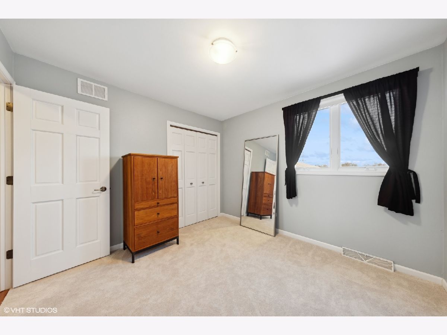
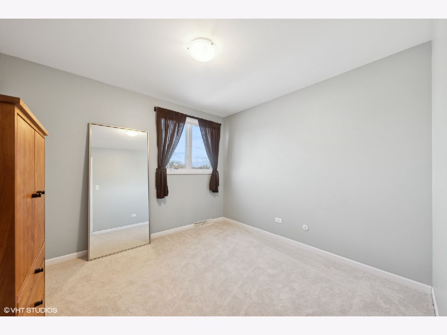
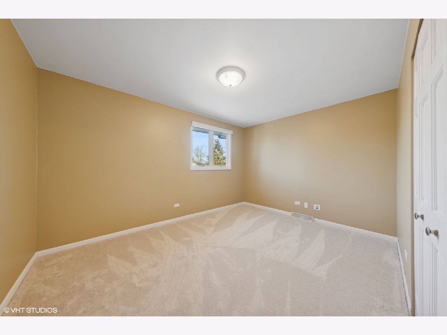
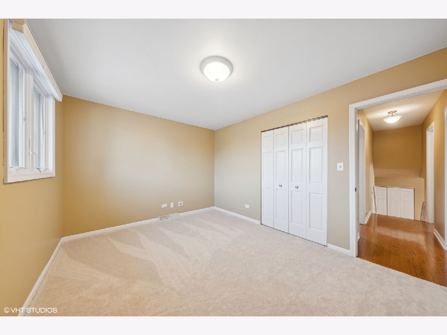
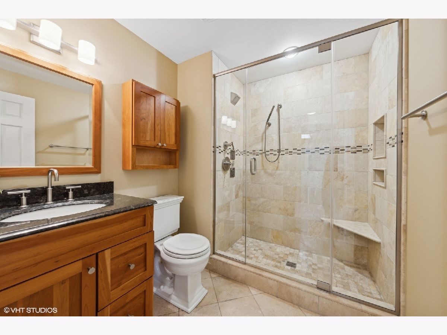
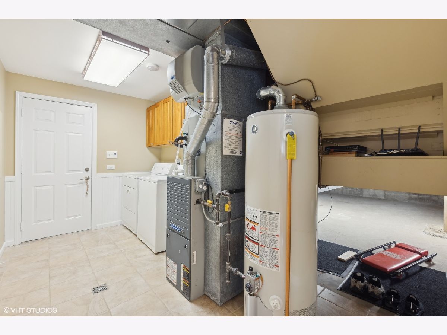
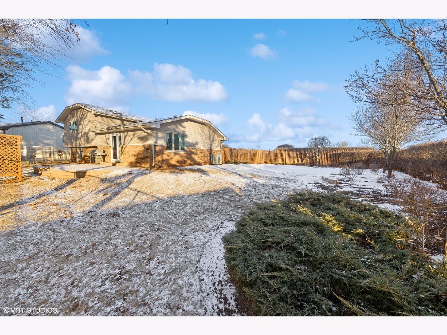
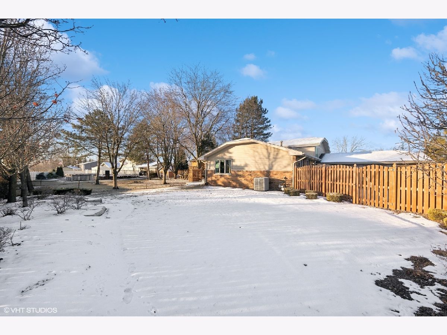
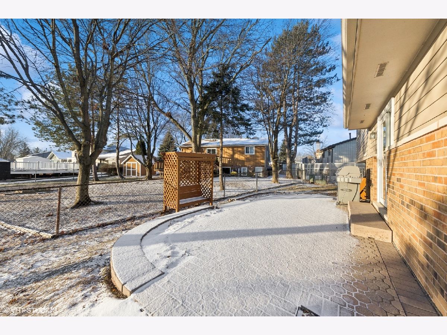
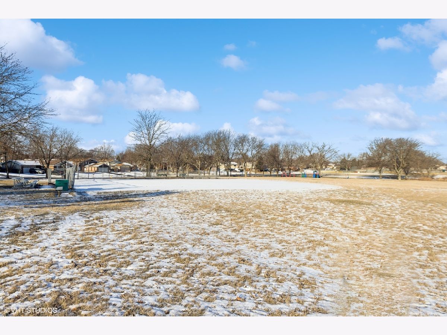
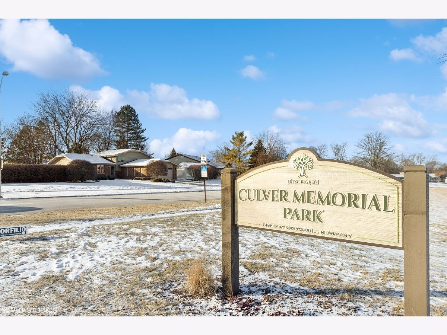
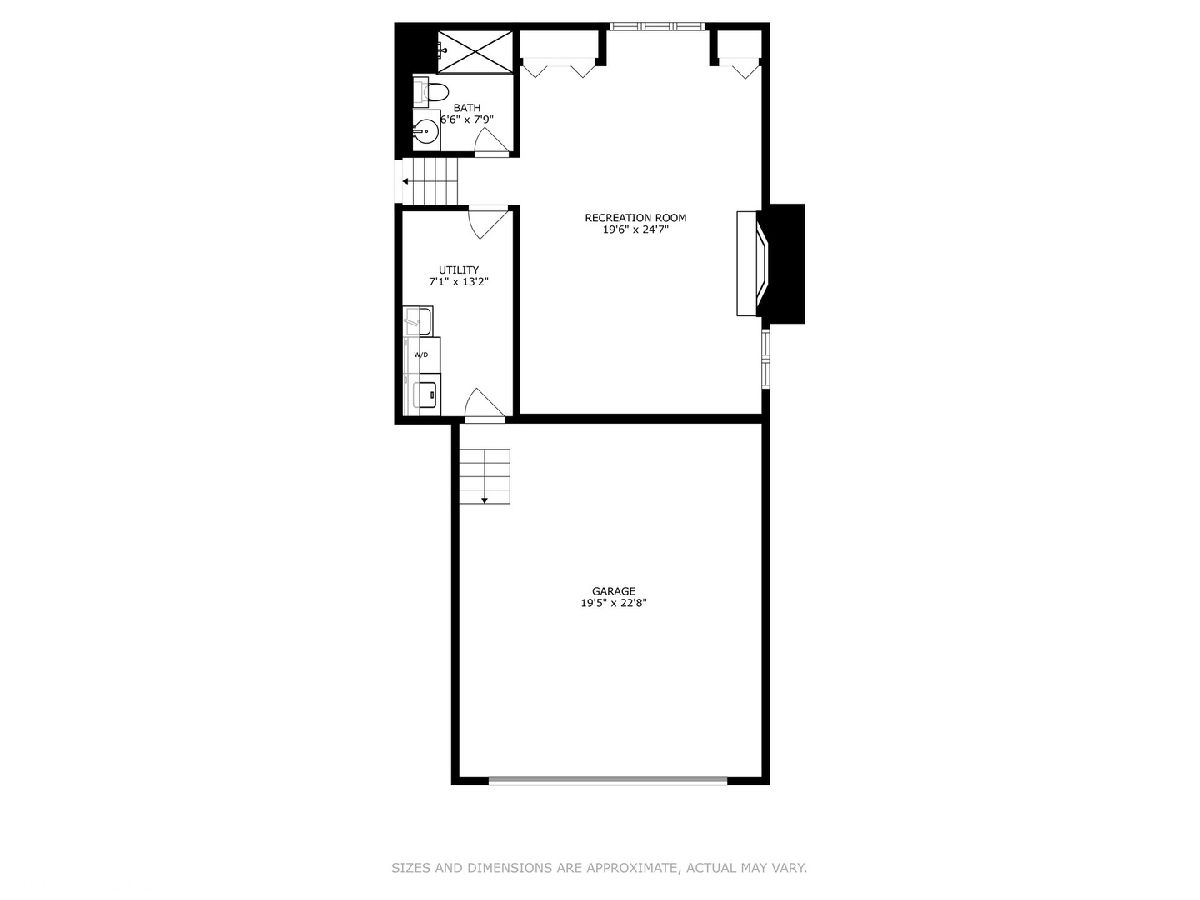
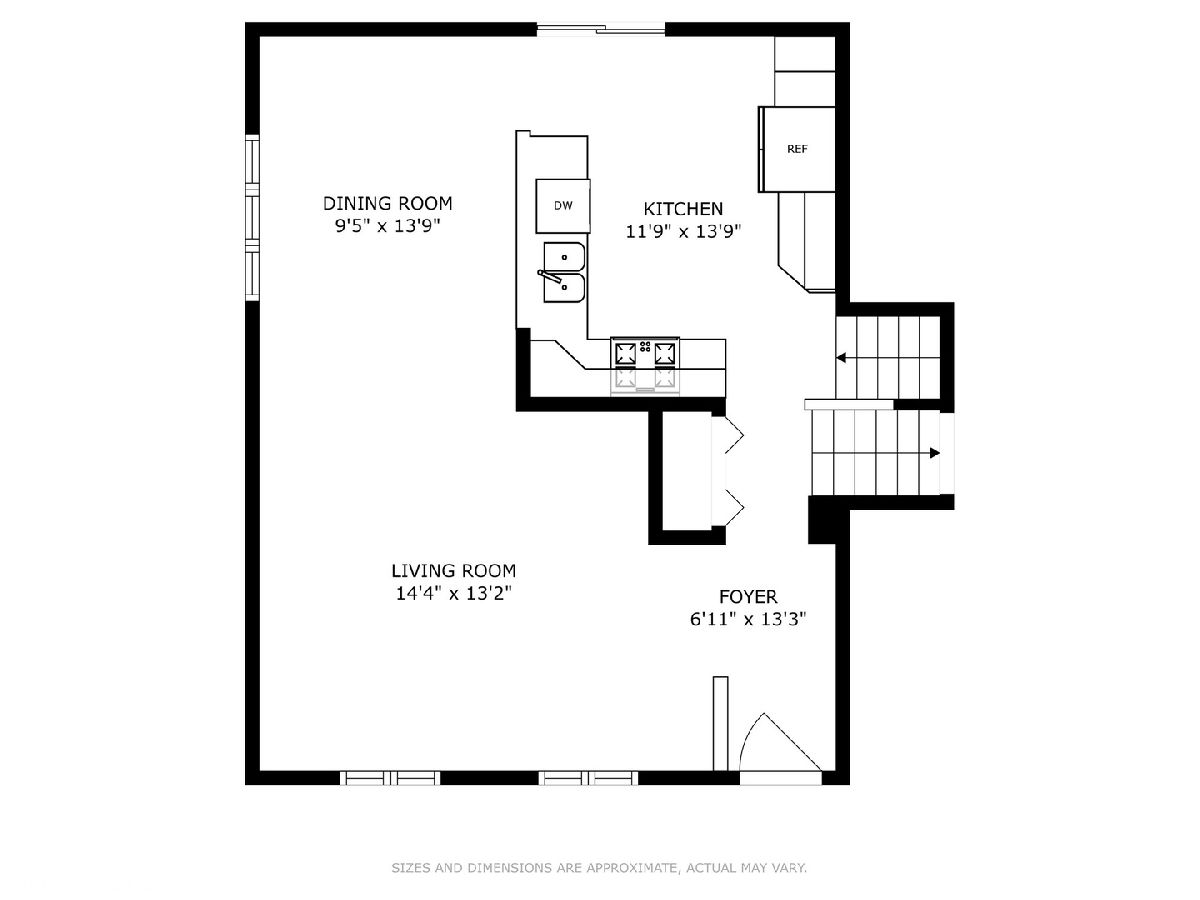
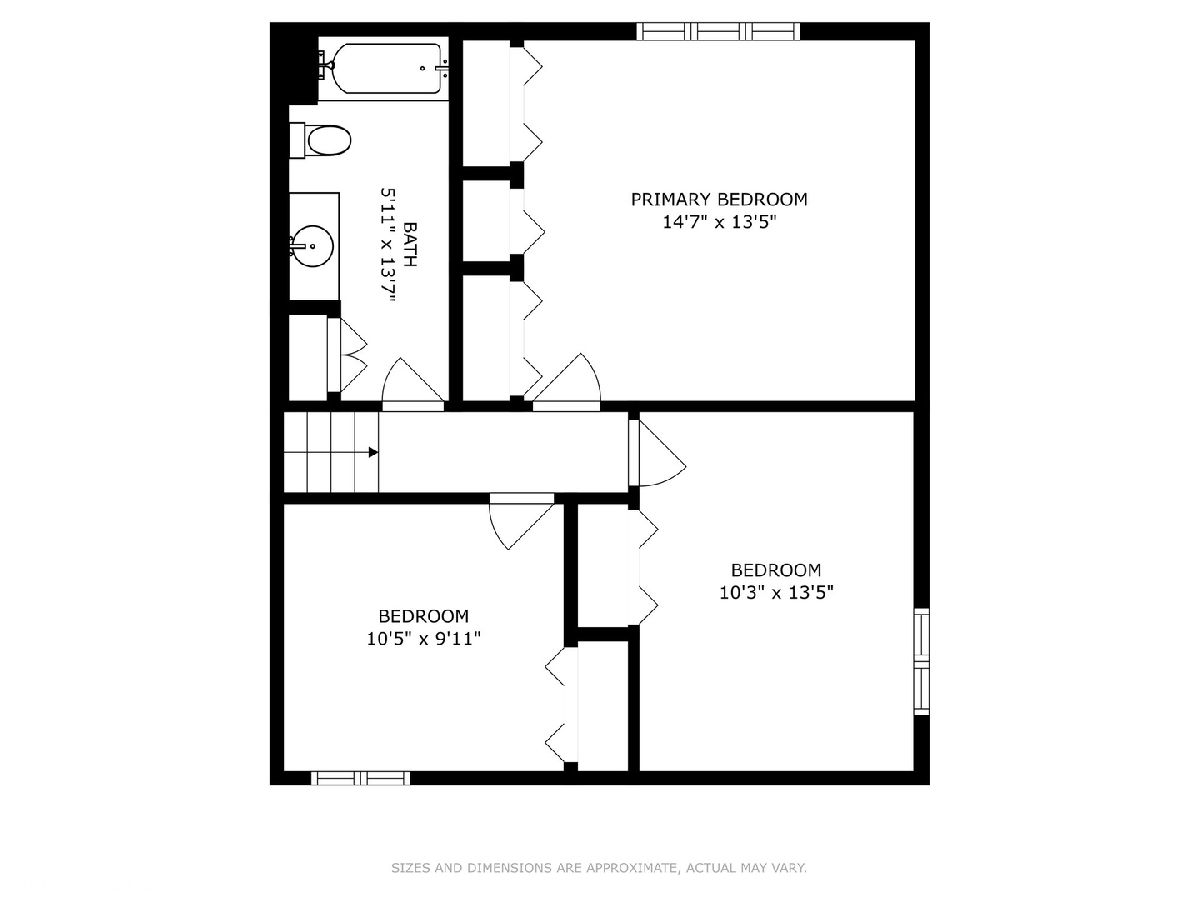
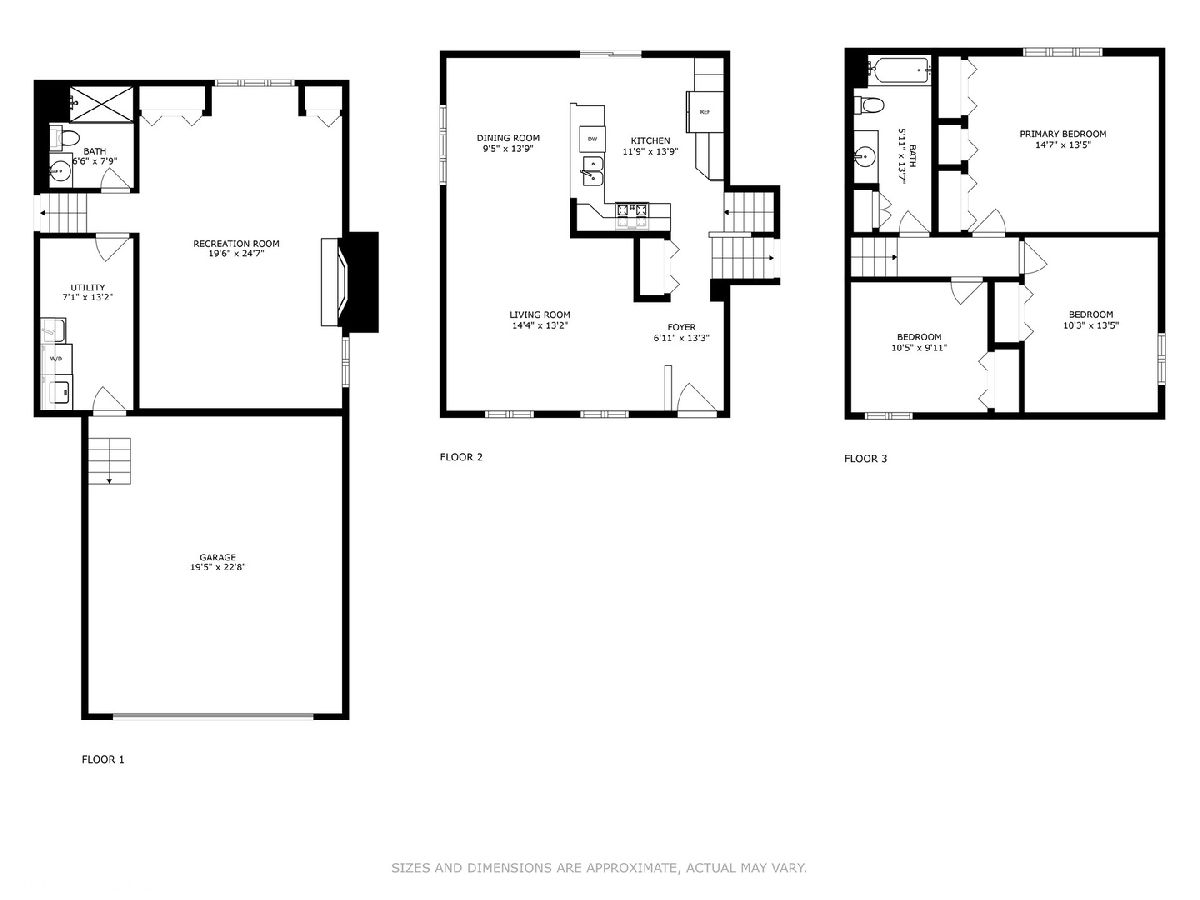
Room Specifics
Total Bedrooms: 3
Bedrooms Above Ground: 3
Bedrooms Below Ground: 0
Dimensions: —
Floor Type: —
Dimensions: —
Floor Type: —
Full Bathrooms: 2
Bathroom Amenities: Soaking Tub
Bathroom in Basement: 1
Rooms: —
Basement Description: Finished,Exterior Access,Lookout,Rec/Family Area,Daylight
Other Specifics
| 2.5 | |
| — | |
| Concrete | |
| — | |
| — | |
| 132 X 110 X 104 X 95 | |
| — | |
| — | |
| — | |
| — | |
| Not in DB | |
| — | |
| — | |
| — | |
| — |
Tax History
| Year | Property Taxes |
|---|---|
| 2025 | $6,736 |
Contact Agent
Nearby Similar Homes
Nearby Sold Comparables
Contact Agent
Listing Provided By
Compass




