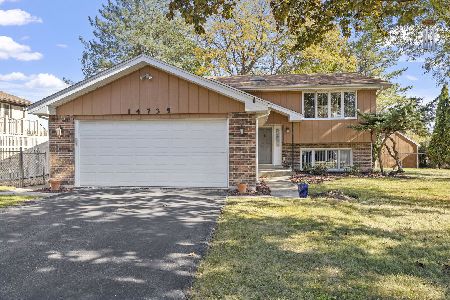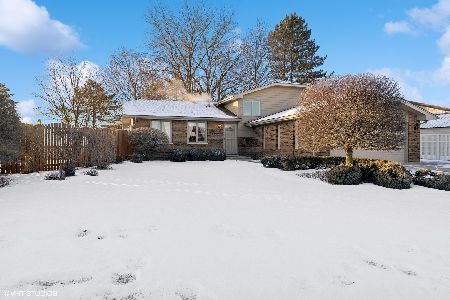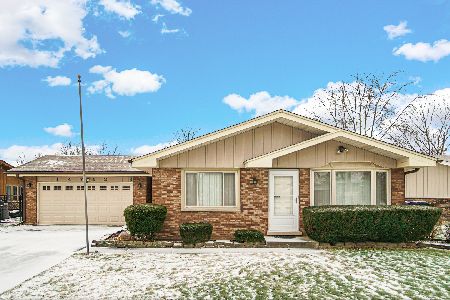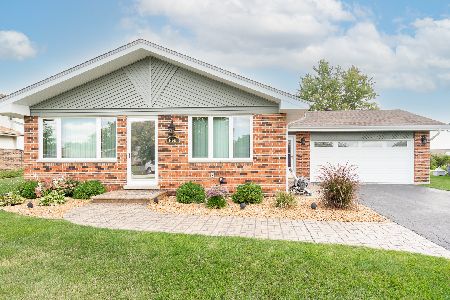13620 Sweetwater Drive, Homer Glen, Illinois 60491
$340,000
|
Sold
|
|
| Status: | Closed |
| Sqft: | 2,307 |
| Cost/Sqft: | $151 |
| Beds: | 3 |
| Baths: | 2 |
| Year Built: | — |
| Property Taxes: | $6,200 |
| Days On Market: | 1580 |
| Lot Size: | 0,25 |
Description
***LOADS OF UPGRADES*** You are going to Love this Home! With 3 Bedrooms (Office could be 4th Bedroom), 2 Full Updated Baths & a Very Nice Floor Plan - You will want to Live Here! Start with the Oversize Paver Driveway & Patio, then note the New Front Door, New Siding, New Roof (2019), Plus a 6 Ft.Semi-Private Vinyl Fence. Located on a Corner Lot across from the Park, Pond & Hiking/Biking Trails, THIS HOME JUST SHINES!!! The Backyard is Enhanced with a Luxury AZEK (Maintenance-Free) Deck and a Private Paver Patio in the Yard. The First Floor Features Prime Birch Floors & Tile, Freshly Painted Interior in Neutral Decor, Nice Sized Rooms, Updated Baths, Plus Oversized Baseboard & Trim Throughout. Whole House Generator, Surround Sound in The Family Room, 3 Wall Mount Flat TVs & All Appliances are Included. Walk to Community Playground/Fields, a Short Drive to Heritage Park with Playground, Fitness Equipment, Frisbee Course, Tennis & Pickle Ball Courts, Bags, Bocci & Trails Plus Year Round Community Events. Convenient to Expressways and Award Winning Schools Including Lockport High School. With MOVE-IN CONDITION ... You will want to call this one "HOME SWEET HOME"
Property Specifics
| Single Family | |
| — | |
| Bi-Level | |
| — | |
| Full,English | |
| — | |
| No | |
| 0.25 |
| Will | |
| Pebble Creek | |
| — / Not Applicable | |
| None | |
| Lake Michigan | |
| Public Sewer, Sewer-Storm | |
| 11229274 | |
| 1605104050010000 |
Nearby Schools
| NAME: | DISTRICT: | DISTANCE: | |
|---|---|---|---|
|
High School
Lockport Township High School |
205 | Not in DB | |
Property History
| DATE: | EVENT: | PRICE: | SOURCE: |
|---|---|---|---|
| 17 Nov, 2021 | Sold | $340,000 | MRED MLS |
| 18 Oct, 2021 | Under contract | $349,000 | MRED MLS |
| — | Last price change | $359,900 | MRED MLS |
| 24 Sep, 2021 | Listed for sale | $375,000 | MRED MLS |
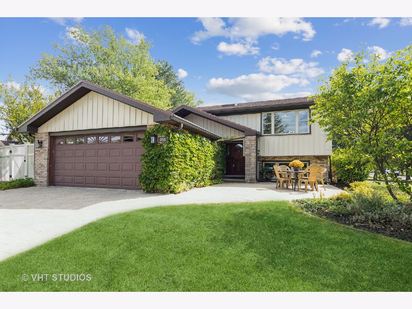
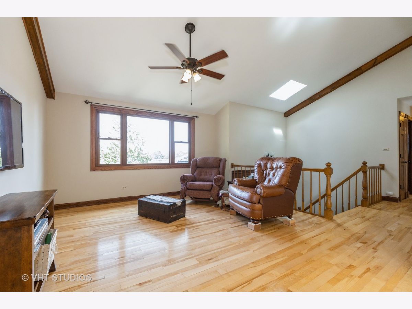
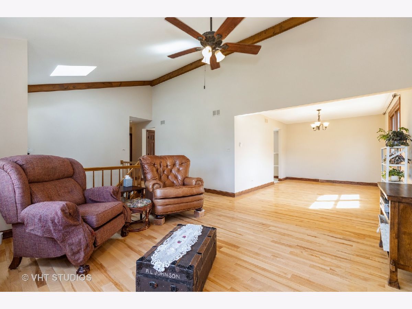
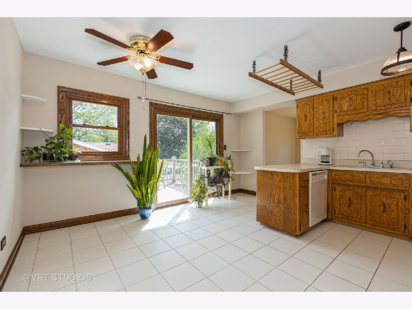
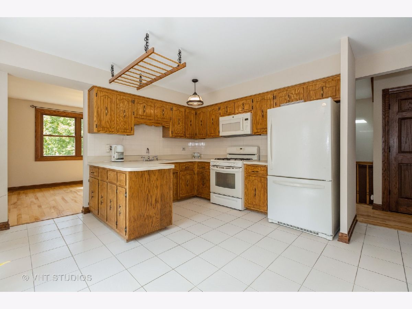
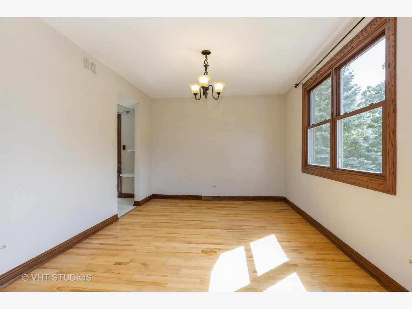
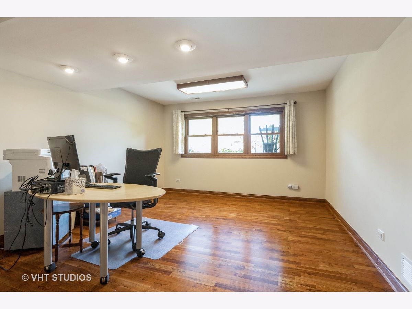
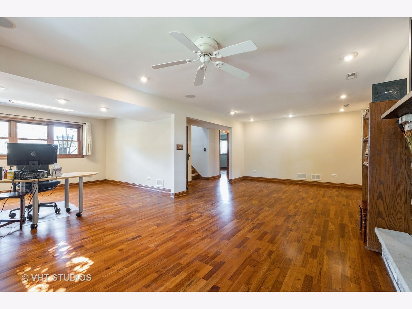
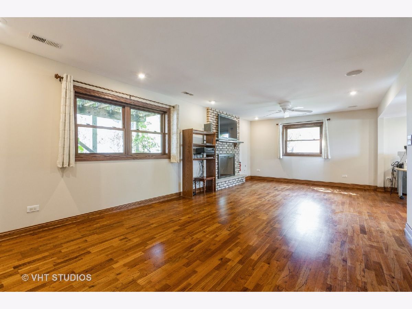
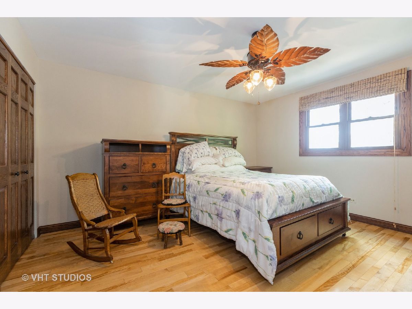
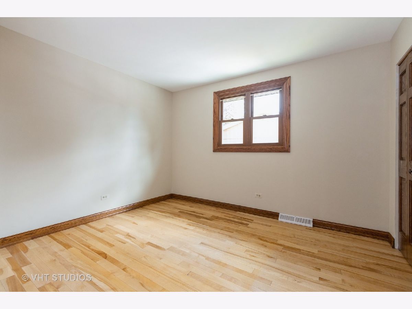
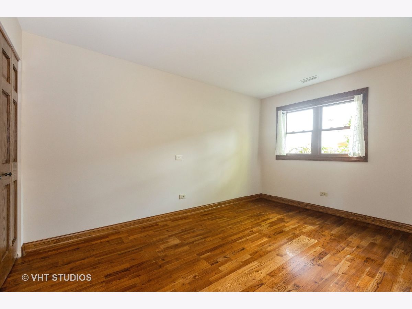
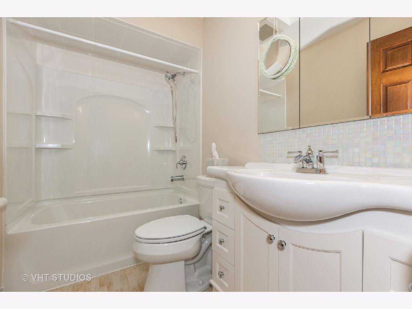
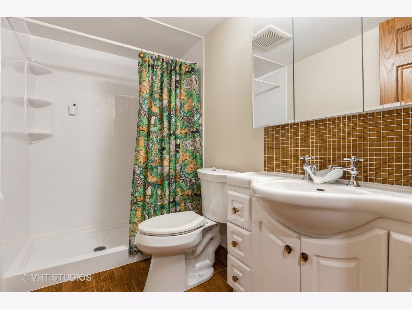
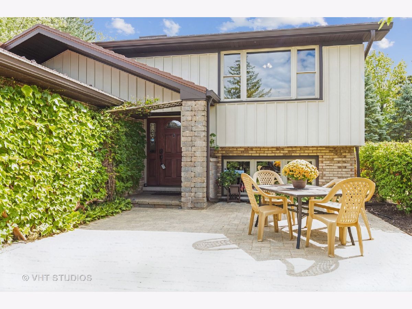
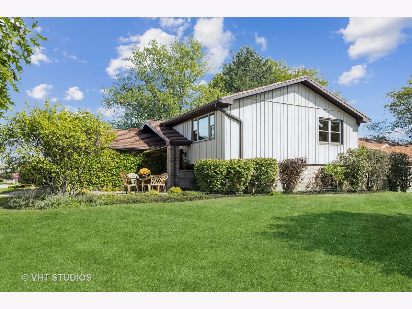
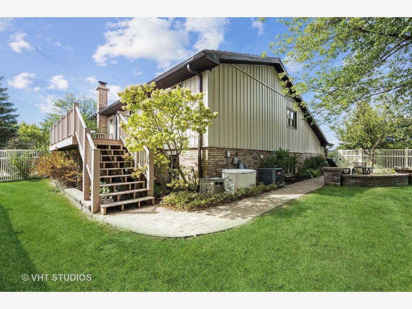
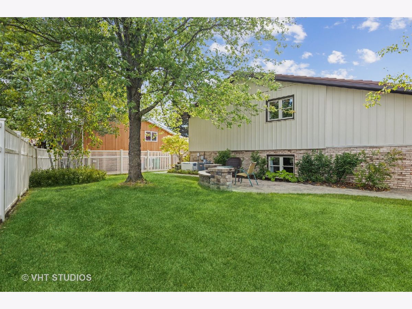
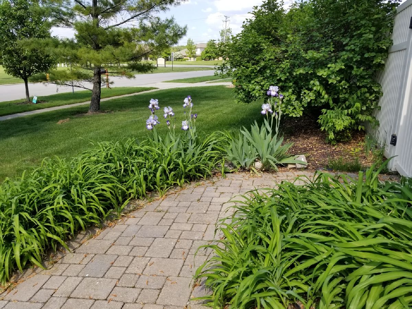
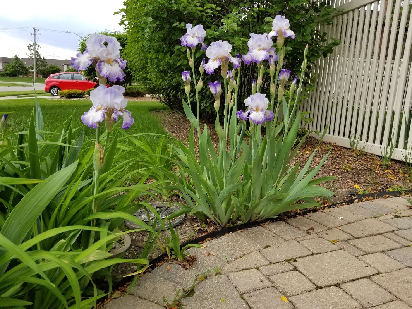
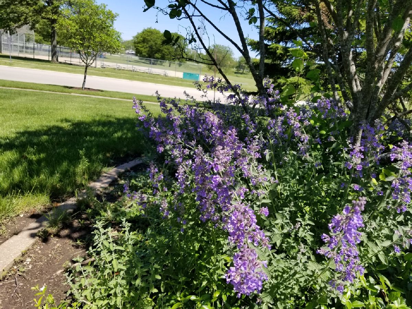
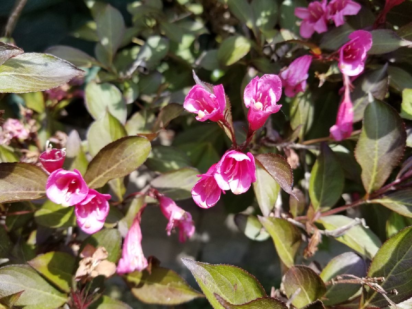
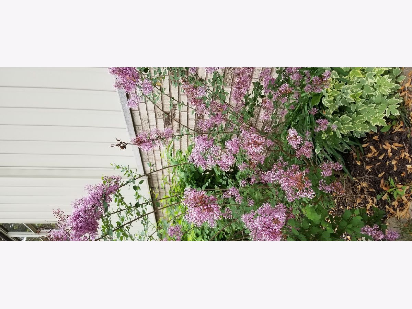
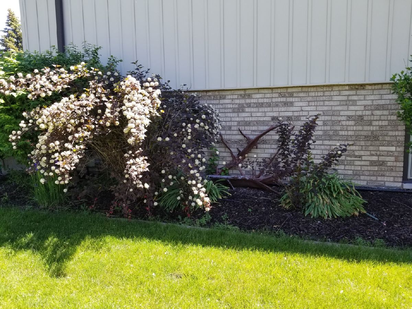
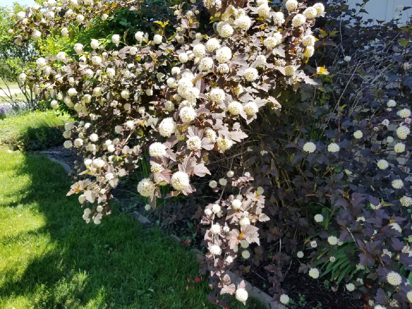
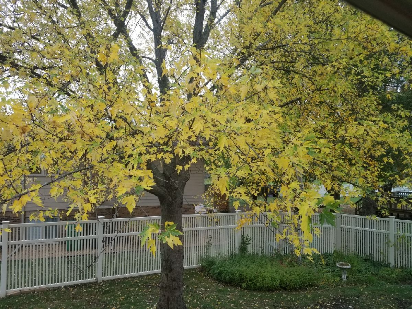
Room Specifics
Total Bedrooms: 3
Bedrooms Above Ground: 3
Bedrooms Below Ground: 0
Dimensions: —
Floor Type: Hardwood
Dimensions: —
Floor Type: Wood Laminate
Full Bathrooms: 2
Bathroom Amenities: —
Bathroom in Basement: 1
Rooms: Office,Foyer
Basement Description: Finished
Other Specifics
| 2 | |
| Concrete Perimeter | |
| Brick | |
| Balcony, Deck, Patio, Porch, Brick Paver Patio | |
| Corner Lot,Fenced Yard,Park Adjacent,Pond(s),Level,Streetlights | |
| 96 X 107 X132 X 95 | |
| — | |
| — | |
| Hardwood Floors, Wood Laminate Floors, Some Window Treatmnt, Some Wood Floors, Drapes/Blinds, Separate Dining Room | |
| Range, Microwave, Dishwasher, Refrigerator, Washer, Dryer, Disposal | |
| Not in DB | |
| Park, Lake, Curbs, Street Lights, Street Paved | |
| — | |
| — | |
| Gas Log, Gas Starter |
Tax History
| Year | Property Taxes |
|---|---|
| 2021 | $6,200 |
Contact Agent
Nearby Similar Homes
Nearby Sold Comparables
Contact Agent
Listing Provided By
Real People Realty, Inc.




