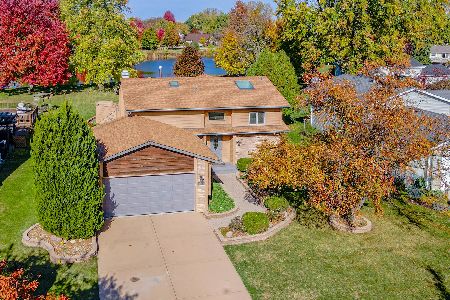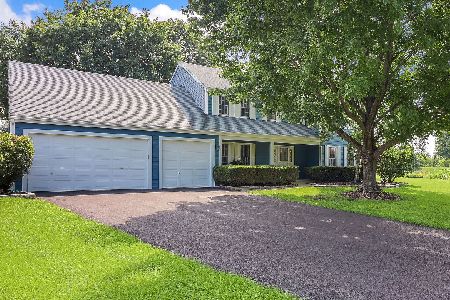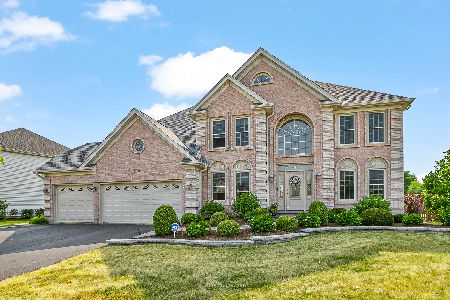13613 Golden Meadow Drive, Plainfield, Illinois 60544
$345,000
|
Sold
|
|
| Status: | Closed |
| Sqft: | 2,874 |
| Cost/Sqft: | $139 |
| Beds: | 4 |
| Baths: | 3 |
| Year Built: | 2000 |
| Property Taxes: | $9,134 |
| Days On Market: | 2632 |
| Lot Size: | 0,30 |
Description
*ESTATE SALE* Exceptional, custom residence nestled on premium lot overlooking serene pond. Inviting two story foyer opens in to a home that has been impeccably maintained. Numerous upgrades evidenced throughout. Chef's kitchen with granite, tile backsplash and large eating area. Spacious family room with fireplace. Formal dining and living room. Lovely master suite with private bathroom. Generous room dimensions throughout. Finished lower level offers room for recreation, gaming, additional bedrooms, exercise, storage and more. Roof-6 months old! All new carpet, new furnace and freshly painted throughout. Picturesque, professionally landscaped grounds. Large patio area. Conveniently located near shopping, dining, parks and schools.
Property Specifics
| Single Family | |
| — | |
| Traditional | |
| 2000 | |
| Full | |
| — | |
| No | |
| 0.3 |
| Will | |
| Eagle Chase | |
| 294 / Annual | |
| Other | |
| Public | |
| Public Sewer | |
| 10130080 | |
| 0603042010300000 |
Nearby Schools
| NAME: | DISTRICT: | DISTANCE: | |
|---|---|---|---|
|
Grade School
Eagle Pointe Elementary School |
202 | — | |
|
Middle School
Heritage Grove Middle School |
202 | Not in DB | |
|
High School
Plainfield North High School |
202 | Not in DB | |
Property History
| DATE: | EVENT: | PRICE: | SOURCE: |
|---|---|---|---|
| 12 Apr, 2019 | Sold | $345,000 | MRED MLS |
| 24 Feb, 2019 | Under contract | $399,900 | MRED MLS |
| 5 Nov, 2018 | Listed for sale | $399,900 | MRED MLS |
Room Specifics
Total Bedrooms: 4
Bedrooms Above Ground: 4
Bedrooms Below Ground: 0
Dimensions: —
Floor Type: Parquet
Dimensions: —
Floor Type: Parquet
Dimensions: —
Floor Type: Carpet
Full Bathrooms: 3
Bathroom Amenities: Separate Shower,Double Sink,Soaking Tub
Bathroom in Basement: 0
Rooms: Recreation Room,Game Room,Sitting Room,Workshop,Foyer,Storage
Basement Description: Finished
Other Specifics
| 3 | |
| Concrete Perimeter | |
| Asphalt | |
| Brick Paver Patio | |
| Corner Lot,Cul-De-Sac,Landscaped,Water View | |
| 90 X 138 X 113 X 24 X 98 | |
| — | |
| Full | |
| Vaulted/Cathedral Ceilings, Bar-Dry, First Floor Bedroom, First Floor Laundry, First Floor Full Bath | |
| Range, Microwave, Dishwasher, Refrigerator, Bar Fridge, Washer, Dryer | |
| Not in DB | |
| Sidewalks, Street Lights, Street Paved | |
| — | |
| — | |
| Attached Fireplace Doors/Screen, Gas Starter |
Tax History
| Year | Property Taxes |
|---|---|
| 2019 | $9,134 |
Contact Agent
Nearby Similar Homes
Nearby Sold Comparables
Contact Agent
Listing Provided By
Realty Executives Elite










