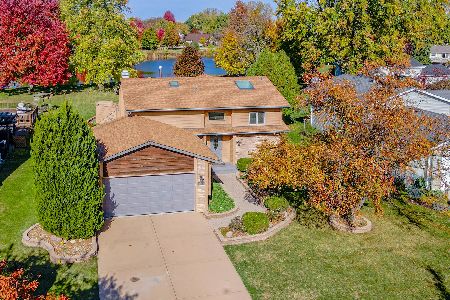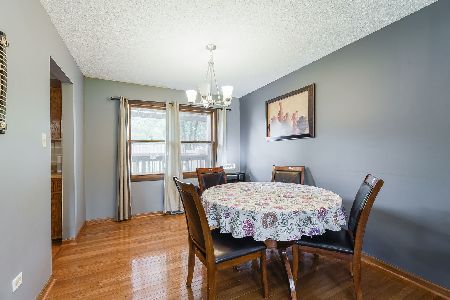13637 Eagles Perch Court, Plainfield, Illinois 60544
$315,000
|
Sold
|
|
| Status: | Closed |
| Sqft: | 2,456 |
| Cost/Sqft: | $134 |
| Beds: | 3 |
| Baths: | 3 |
| Year Built: | 2000 |
| Property Taxes: | $7,674 |
| Days On Market: | 2957 |
| Lot Size: | 0,34 |
Description
*** This one shows like a model! *** Elegant and open floor plan loaded with sunlight! Walk into the 2 story foyer with turned staircase and hardwood floors! Spectacular cook's kitchen loaded with counter space, cabinets and sunlight! Large eating area, seperate island with breakfast bar! Opens to the grand 2 story family room! Triple bay windows! Volume ceilings and 2 story fireplace! Luxury Master suite with glamour bath! Huge corner tub! Seperate shower! Double vanities and tons of closet space! Large living room! Dining room with bonus butler pantry/cabinet area! 1st floor office! 2nd floor laundry! HUGE bedrooms 2 and 3! Finished basement with bedroom 4! Bar stays! Brick patio! Fenced Yard! Welcome Home!
Property Specifics
| Single Family | |
| — | |
| — | |
| 2000 | |
| Full | |
| — | |
| No | |
| 0.34 |
| Will | |
| Eagle Chase | |
| 286 / Annual | |
| Other | |
| Lake Michigan | |
| Public Sewer | |
| 09817427 | |
| 0603042010390000 |
Nearby Schools
| NAME: | DISTRICT: | DISTANCE: | |
|---|---|---|---|
|
Grade School
Eagle Pointe Elementary School |
202 | — | |
|
Middle School
Heritage Grove Middle School |
202 | Not in DB | |
|
High School
Plainfield North High School |
202 | Not in DB | |
Property History
| DATE: | EVENT: | PRICE: | SOURCE: |
|---|---|---|---|
| 13 Dec, 2015 | Under contract | $0 | MRED MLS |
| 24 Nov, 2015 | Listed for sale | $0 | MRED MLS |
| 7 Mar, 2018 | Sold | $315,000 | MRED MLS |
| 31 Jan, 2018 | Under contract | $329,900 | MRED MLS |
| 14 Dec, 2017 | Listed for sale | $329,900 | MRED MLS |
Room Specifics
Total Bedrooms: 4
Bedrooms Above Ground: 3
Bedrooms Below Ground: 1
Dimensions: —
Floor Type: Carpet
Dimensions: —
Floor Type: Carpet
Dimensions: —
Floor Type: Carpet
Full Bathrooms: 3
Bathroom Amenities: Separate Shower,Double Sink
Bathroom in Basement: 0
Rooms: Eating Area,Den,Recreation Room
Basement Description: Finished
Other Specifics
| 2 | |
| Concrete Perimeter | |
| Asphalt | |
| Brick Paver Patio | |
| Cul-De-Sac,Fenced Yard,Landscaped | |
| 128X147 | |
| — | |
| Full | |
| Vaulted/Cathedral Ceilings, Hardwood Floors, Second Floor Laundry | |
| Double Oven, Microwave, Dishwasher, Refrigerator, Disposal | |
| Not in DB | |
| Curbs, Sidewalks, Street Lights, Street Paved | |
| — | |
| — | |
| Wood Burning, Gas Log, Gas Starter |
Tax History
| Year | Property Taxes |
|---|---|
| 2018 | $7,674 |
Contact Agent
Nearby Similar Homes
Nearby Sold Comparables
Contact Agent
Listing Provided By
RE/MAX of Naperville









