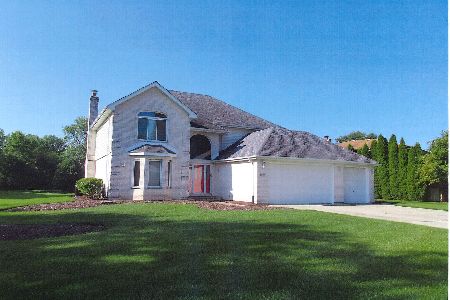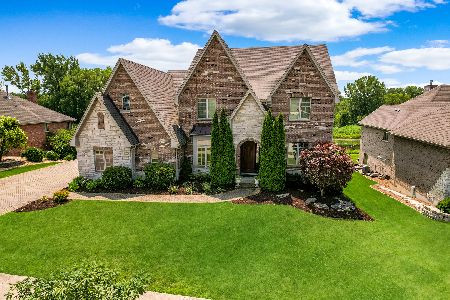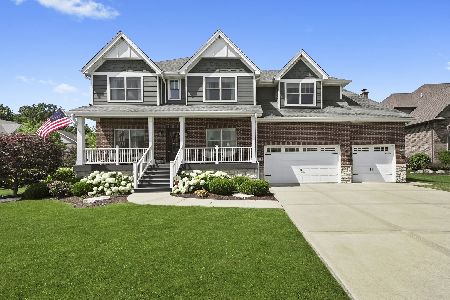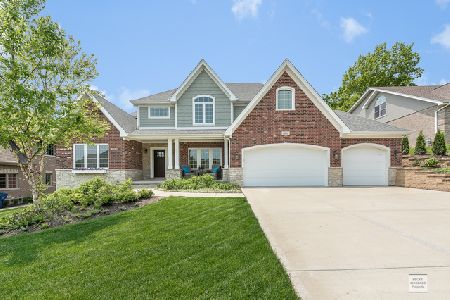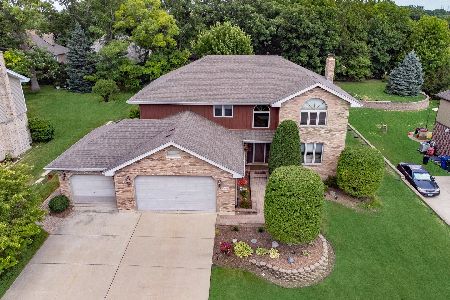13617 Erin Drive, Homer Glen, Illinois 60491
$655,000
|
Sold
|
|
| Status: | Closed |
| Sqft: | 3,450 |
| Cost/Sqft: | $188 |
| Beds: | 4 |
| Baths: | 3 |
| Year Built: | 2013 |
| Property Taxes: | $12,917 |
| Days On Market: | 1739 |
| Lot Size: | 0,34 |
Description
** MULTIPLE OFFERS RECEIVED - HIGHEST & BEST DUE BY 9PM ON 5/7/21 ** This custom-built 4 bedroom, 3 bath home in the desirable Erin Hills subdivision of Homer Glen has a main level master bedroom suite and idyllic nature views! This upscale walk-out lot is situated in a private location, tucked away in the back end of the subdivision amongst other high-end homes. The grand front entryway features a custom front door, 12' ceilings and beautiful custom terrazzo flooring. The stunning kitchen features custom cabinetry with slow-close doors, white marble countertops and backsplash, an oversized 7' island with seating that is perfect for entertaining, a beverage bar area complete with a wine fridge and all stainless steel Kitchenaid appliances. The bamboo hardwood flooring throughout the entire main level will appease even the pickiest buyer. The spacious family room features a wood-burning fireplace with stacked stone hearth all the way to the ceiling, 12' ceilings and dual glass sliding doors for access to the screened deck/3-season room. The relaxing 3-season room features Trex decking and a screened in area to take in the nature views complete with a ceiling fan and outdoor wood-burning fireplace. The main floor master bedroom suite boasts a spa-like master bathroom and 2 walk-in closets with custom California Closet organizers. There is also a door to access the relaxing 3-season room right from the master bedroom. The master bath includes an oversized soaker tub to relax and watch the mounted flat screen TV and a spa-like shower with body spray and rainfall shower heads. The main level also features a 2nd bedroom and another full bathroom plus an office/bonus room right off the main living area. The attic above the garage is framed and ready to be finished for another bonus room. The enormous walk-out basement boasts an additional 2300+ sqft of space with tons of potential for finishing and 9' ceilings. There is roughed-in plumbing for a future bathroom and a basement wood-burning fireplace roughed-in. The home also features an upgraded 75 gallon hot water heater and dual-zoned furnaces and A/C units including a whole-house humidifier. The sliding glass patio doors lead out onto the stamped concrete patio with a gas line to the grill. The side yard of the property includes a fenced dog run area which can be accessed through an exterior door from the garage. The home is professionally landscaped with a sprinkler system and stamped concrete driveway. You have to see this one in person to fully appreciate this serene setting overlooking a pond and a paved path leading to Erin Hills playground complete with a gazebo with picnic tables and even a small putting green! Beyond the pond areas, Erin Hills backs up to Old Oak golf course. Homer Glen's slogan is "Community and Nature in Harmony" and the city is also a designated Dark Sky Community for all the aspiring star gazers out there!
Property Specifics
| Single Family | |
| — | |
| — | |
| 2013 | |
| Walkout | |
| — | |
| Yes | |
| 0.34 |
| Will | |
| Erin Hills | |
| 0 / Not Applicable | |
| None | |
| Lake Michigan | |
| Public Sewer | |
| 11058008 | |
| 1605031090330000 |
Nearby Schools
| NAME: | DISTRICT: | DISTANCE: | |
|---|---|---|---|
|
High School
Lockport Township High School |
205 | Not in DB | |
Property History
| DATE: | EVENT: | PRICE: | SOURCE: |
|---|---|---|---|
| 15 Jun, 2021 | Sold | $655,000 | MRED MLS |
| 19 May, 2021 | Under contract | $650,000 | MRED MLS |
| 6 May, 2021 | Listed for sale | $650,000 | MRED MLS |
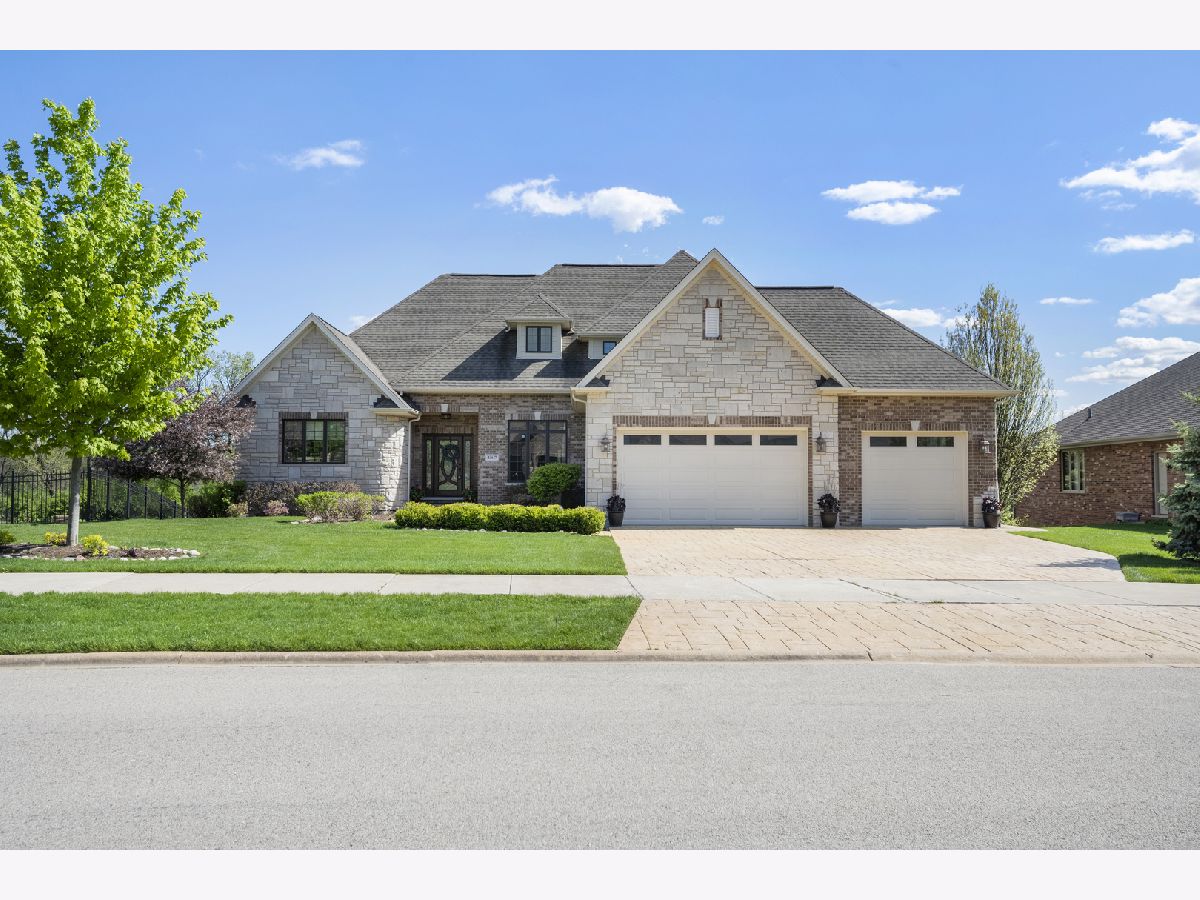
Room Specifics
Total Bedrooms: 4
Bedrooms Above Ground: 4
Bedrooms Below Ground: 0
Dimensions: —
Floor Type: Hardwood
Dimensions: —
Floor Type: Carpet
Dimensions: —
Floor Type: Carpet
Full Bathrooms: 3
Bathroom Amenities: Separate Shower,Double Sink,Full Body Spray Shower,Soaking Tub
Bathroom in Basement: 0
Rooms: Other Room,Foyer,Office
Basement Description: Unfinished,Exterior Access,Bathroom Rough-In,9 ft + pour,Roughed-In Fireplace
Other Specifics
| 3 | |
| Concrete Perimeter | |
| Concrete | |
| Deck, Patio, Dog Run, Screened Deck, Stamped Concrete Patio, Outdoor Grill | |
| Wetlands adjacent,Landscaped,Park Adjacent,Water View | |
| 81 X 147 X 108 X 149 | |
| Unfinished | |
| Full | |
| Vaulted/Cathedral Ceilings, Hardwood Floors, First Floor Bedroom, In-Law Arrangement, First Floor Laundry, First Floor Full Bath, Walk-In Closet(s), Ceilings - 9 Foot, Open Floorplan | |
| Range, Microwave, Dishwasher, Refrigerator, Washer, Dryer, Disposal, Stainless Steel Appliance(s), Wine Refrigerator | |
| Not in DB | |
| Park, Lake, Curbs, Sidewalks, Street Lights, Street Paved | |
| — | |
| — | |
| Wood Burning, Gas Starter |
Tax History
| Year | Property Taxes |
|---|---|
| 2021 | $12,917 |
Contact Agent
Nearby Similar Homes
Nearby Sold Comparables
Contact Agent
Listing Provided By
Realtopia Real Estate Inc


