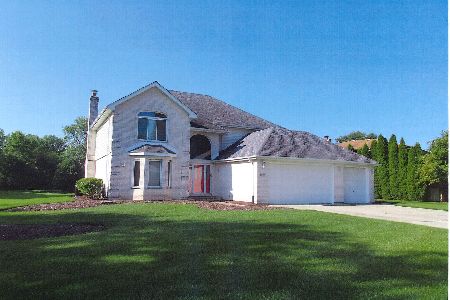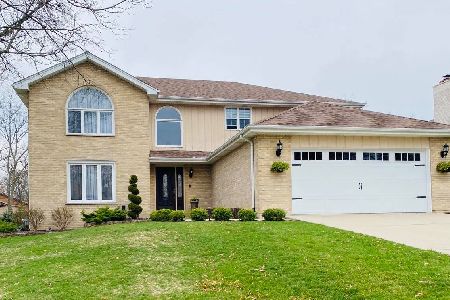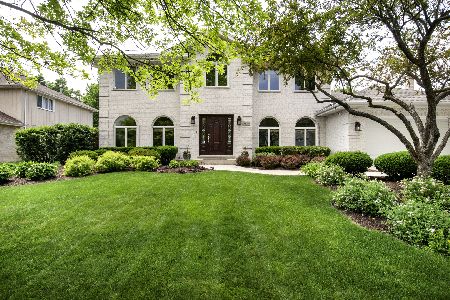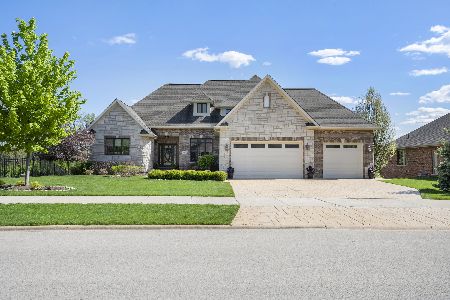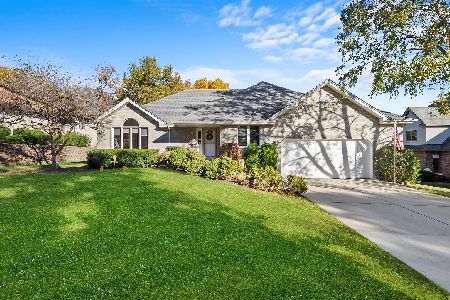13662 Shannon Drive, Homer Glen, Illinois 60491
$682,500
|
Sold
|
|
| Status: | Closed |
| Sqft: | 3,577 |
| Cost/Sqft: | $190 |
| Beds: | 4 |
| Baths: | 5 |
| Year Built: | 2015 |
| Property Taxes: | $12,223 |
| Days On Market: | 1796 |
| Lot Size: | 0,32 |
Description
This Stunning Custom Built Home exudes excellence & quality throughout! Features a modern open floor plan with white crown molding, hardwood flooring, recessed lighting, upgraded surround sound speakers, and desirable grey and white color scheme; Gourmet kitchen with white cabinetry with crown, farm sink, center island with seating, granite counters, reverse osmosis system, coffee bar/butler's pantry with beverage fridge, stainless steel appliances, subway tile backsplash and trendy barn door leading to a walk-in pantry; Family room with cozy gas fireplace; Beautiful main level office; Formal dining room with wainscoting; Mudroom with built-in bench with hooks; Staircase with modern iron spindles; Double door entry to the master bedroom with volume ceilings, walk-in closet and spa bath with heated floors, heated towel rack and travertine tiled shower; 2nd bedroom ensuite with private bath; 3rd & 4th bedrooms share a Jack-n-Jill Bath with dual sinks; Finished lookout basement with huge recreation room and bedroom/workout suite with walk-in shower and sauna plus plenty of storage; Heated flooring and travertine tile showers in all baths; Private yard that boasts a large patio with gorgeous pergola and custom masonry fireplace; Lot is professionally landscaped with sprinkler system and tree-lined for additional privacy; 3 car garage with service door to yard/dog run; 2 zone heating/cooling system.
Property Specifics
| Single Family | |
| — | |
| Traditional | |
| 2015 | |
| Full,English | |
| — | |
| No | |
| 0.32 |
| Will | |
| Erin Hills | |
| 0 / Not Applicable | |
| None | |
| Lake Michigan | |
| Public Sewer | |
| 11016654 | |
| 1605031050340000 |
Nearby Schools
| NAME: | DISTRICT: | DISTANCE: | |
|---|---|---|---|
|
Middle School
Oak Prairie Junior High School |
92 | Not in DB | |
|
High School
Lockport Township High School |
205 | Not in DB | |
Property History
| DATE: | EVENT: | PRICE: | SOURCE: |
|---|---|---|---|
| 6 Jul, 2016 | Sold | $609,000 | MRED MLS |
| 13 May, 2016 | Under contract | $609,000 | MRED MLS |
| 13 May, 2016 | Listed for sale | $609,000 | MRED MLS |
| 17 Aug, 2019 | Sold | $624,000 | MRED MLS |
| 1 Jul, 2019 | Under contract | $639,000 | MRED MLS |
| 3 Jun, 2019 | Listed for sale | $639,000 | MRED MLS |
| 4 May, 2021 | Sold | $682,500 | MRED MLS |
| 12 Mar, 2021 | Under contract | $679,900 | MRED MLS |
| 10 Mar, 2021 | Listed for sale | $679,900 | MRED MLS |
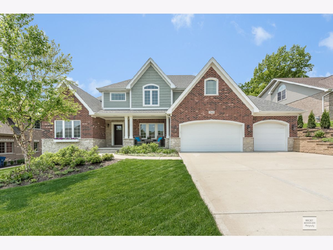
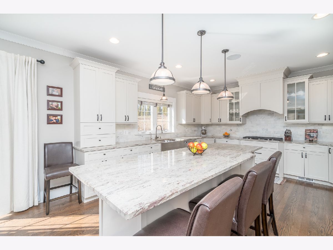
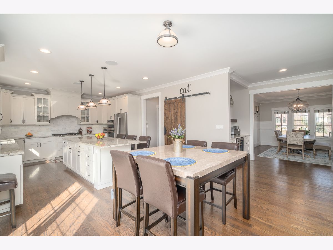
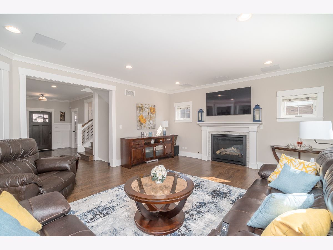
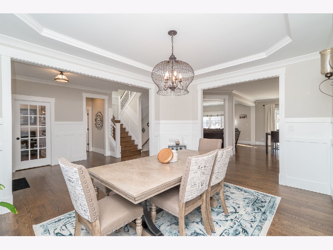
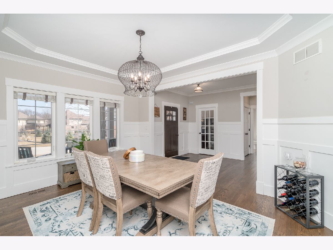
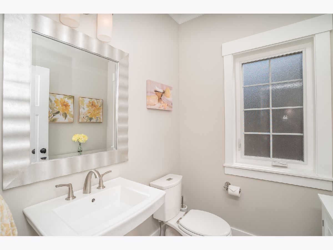
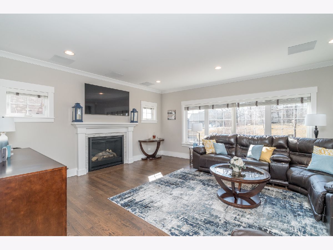
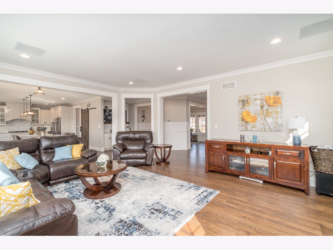
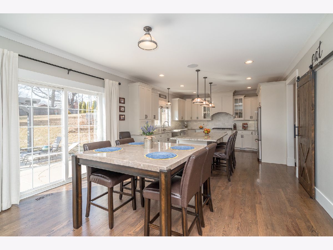
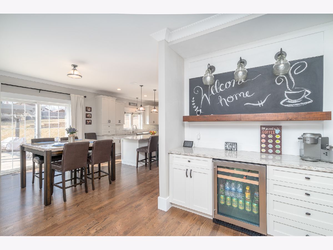
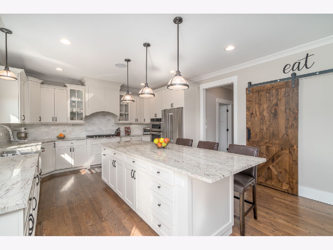
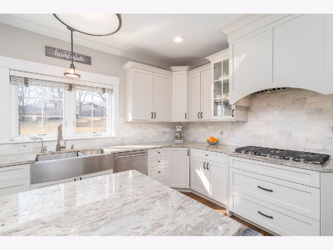
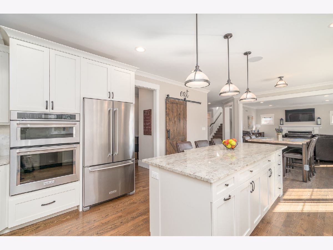
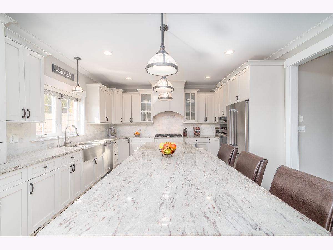
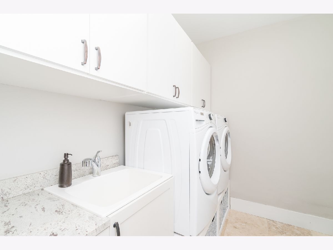
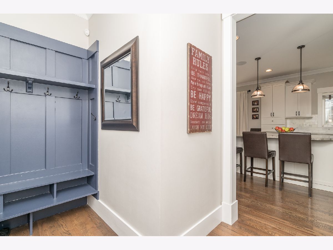
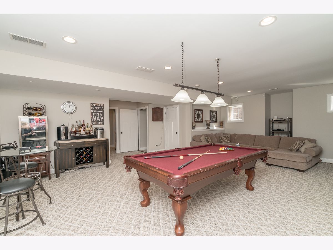
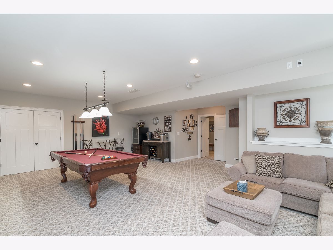
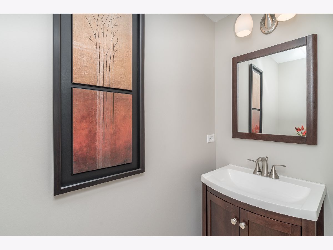
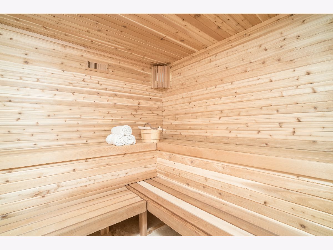
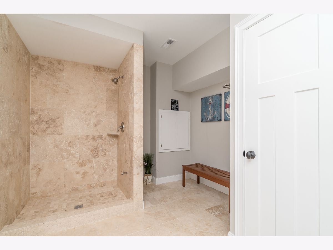
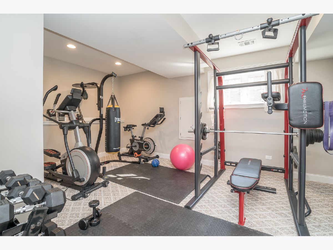
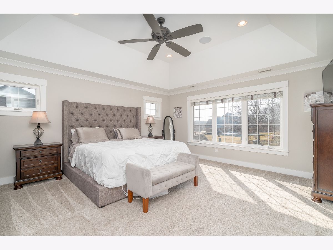
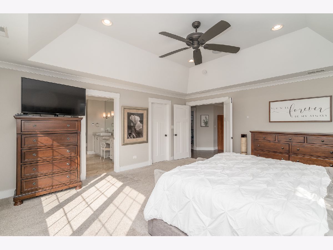
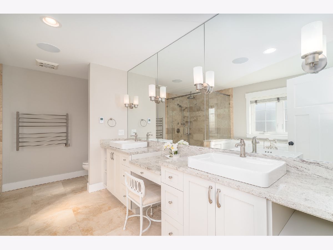
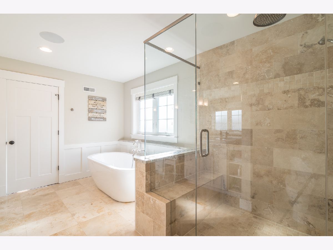
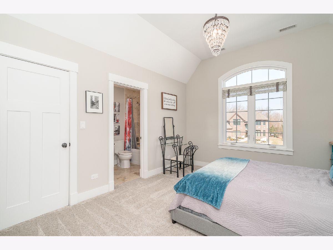
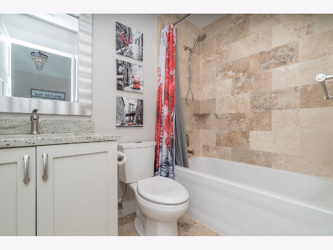
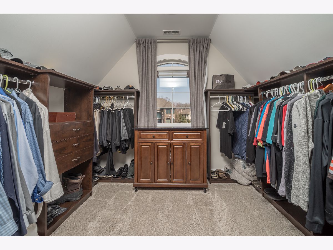
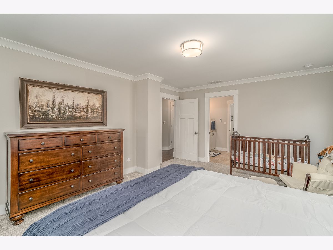
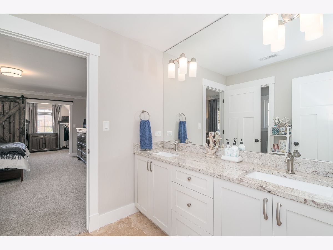
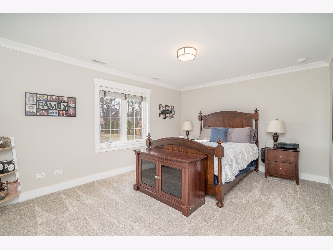
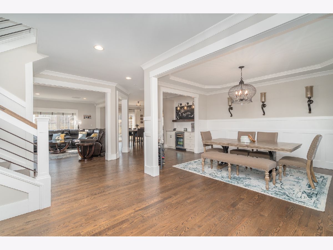
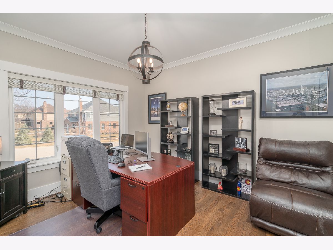
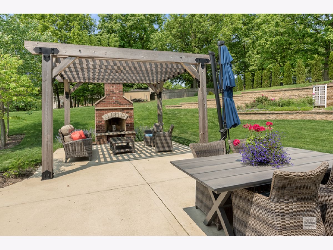
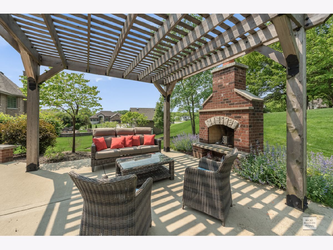
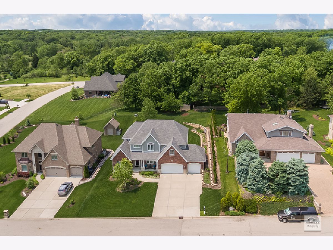
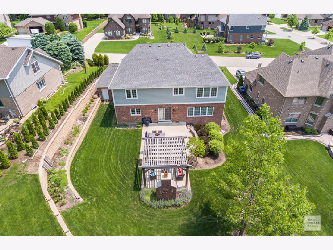
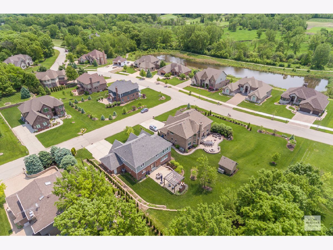
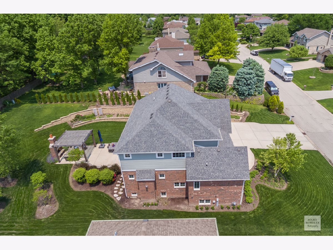
Room Specifics
Total Bedrooms: 5
Bedrooms Above Ground: 4
Bedrooms Below Ground: 1
Dimensions: —
Floor Type: Carpet
Dimensions: —
Floor Type: Carpet
Dimensions: —
Floor Type: Carpet
Dimensions: —
Floor Type: —
Full Bathrooms: 5
Bathroom Amenities: Whirlpool,Separate Shower,Double Sink,Full Body Spray Shower
Bathroom in Basement: 1
Rooms: Bedroom 5,Breakfast Room,Loft,Recreation Room,Sitting Room,Study
Basement Description: Finished
Other Specifics
| 3 | |
| Concrete Perimeter | |
| Concrete | |
| Patio, Porch, Storms/Screens | |
| — | |
| 90X172 | |
| — | |
| Full | |
| Vaulted/Cathedral Ceilings, Skylight(s), Sauna/Steam Room, Bar-Dry, Hardwood Floors, Heated Floors, In-Law Arrangement, Walk-In Closet(s), Ceiling - 9 Foot | |
| Range, Microwave, Dishwasher, Refrigerator, Bar Fridge, Washer, Dryer, Disposal, Stainless Steel Appliance(s), Range Hood | |
| Not in DB | |
| Park, Lake, Street Paved | |
| — | |
| — | |
| Wood Burning, Gas Log, Gas Starter |
Tax History
| Year | Property Taxes |
|---|---|
| 2016 | $7,900 |
| 2019 | $9,226 |
| 2021 | $12,223 |
Contact Agent
Nearby Similar Homes
Nearby Sold Comparables
Contact Agent
Listing Provided By
Century 21 Affiliated


