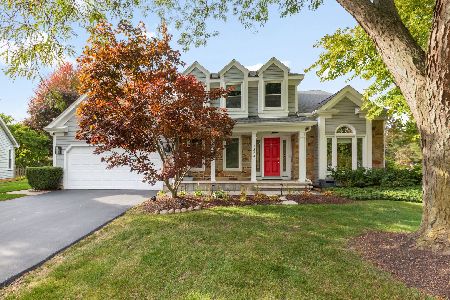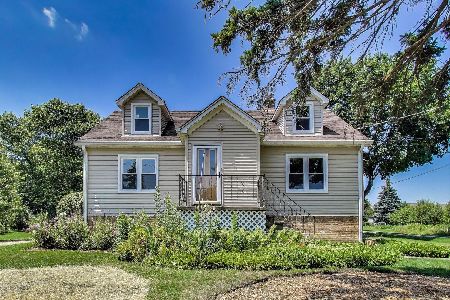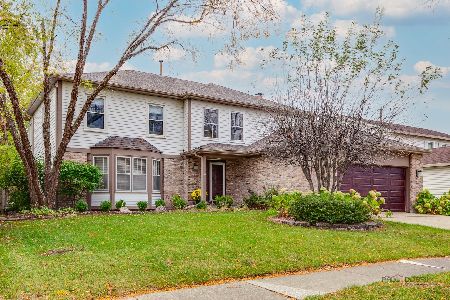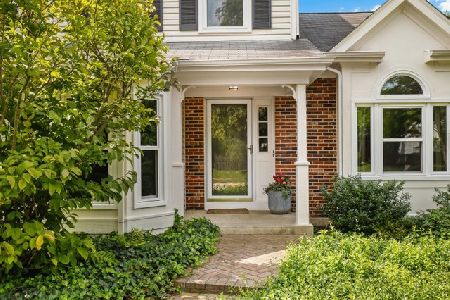1362 Crossfield Court, Buffalo Grove, Illinois 60089
$460,000
|
Sold
|
|
| Status: | Closed |
| Sqft: | 2,220 |
| Cost/Sqft: | $212 |
| Beds: | 4 |
| Baths: | 3 |
| Year Built: | 1986 |
| Property Taxes: | $14,608 |
| Days On Market: | 1924 |
| Lot Size: | 0,21 |
Description
Incredible opportunity to call this 4 bedroom Old Farm Village house your home! Upon entering the house you will notice the 2 story foyer situated between the dining room large enough to host the biggest of family gatherings and the living room on the other side with vaulted ceilings. As you navigate the first floor you will notice the new flooring as well as new paint throughout the entire home. The first floor has a cozy family room with built-in bookshelves and 2 huge sliding glass doors which lead to your concrete patio with spacious yard for barbecues and a play-set. Across from the family room sits the kitchen with freshly painted cabinets and updated brushed nickel hardware. Large space for an eat-in kitchen surrounded by windows and a nice island perfect from prepping your next meal. The kitchen also has a built-in desk with storage perfect for a home work space. The 2nd level has all brand new carpeting and 4 generously sized bedrooms with abundant natural light. Master bedroom has a walk-in closet and a huge bathroom with separate shower, large vanity spacious enough for 2 to get ready in the morning and a soaker tub to unwind at the end of the day. If you're working from home or have kids at home e-learning you can take advantage of a finished basement with built-in desk and additional storage in the utility room. ADDITIONAL FEATURES TO NOTE: New roof 2012 (100% full warranty through 2022), New Refrigerator 2013, New Water Heater 2013, New A/C 2014, New Windows 2014, Furnace was replaced within the past 7 years or so & Freshly painted garage. Washer & Dryer are not included in the sale. This home will certainly not last because there is nothing left to do except move in! Please schedule your showing now!
Property Specifics
| Single Family | |
| — | |
| Traditional | |
| 1986 | |
| Full | |
| MARLBOROUGH | |
| No | |
| 0.21 |
| Lake | |
| Old Farm Village | |
| — / Not Applicable | |
| None | |
| Lake Michigan,Public | |
| Public Sewer | |
| 10850480 | |
| 15281020130000 |
Nearby Schools
| NAME: | DISTRICT: | DISTANCE: | |
|---|---|---|---|
|
Grade School
Earl Pritchett School |
102 | — | |
|
Middle School
Aptakisic Junior High School |
102 | Not in DB | |
|
High School
Adlai E Stevenson High School |
125 | Not in DB | |
Property History
| DATE: | EVENT: | PRICE: | SOURCE: |
|---|---|---|---|
| 16 Oct, 2020 | Sold | $460,000 | MRED MLS |
| 10 Sep, 2020 | Under contract | $469,900 | MRED MLS |
| 8 Sep, 2020 | Listed for sale | $469,900 | MRED MLS |
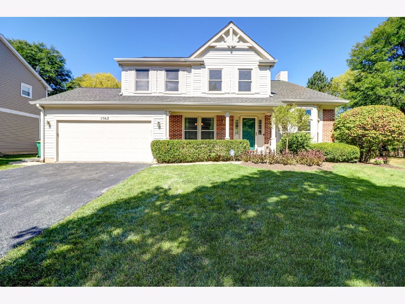
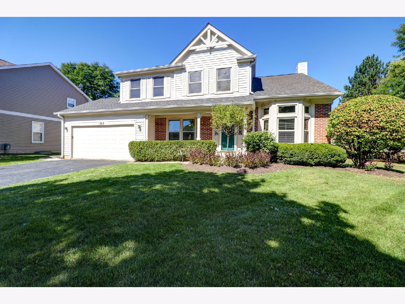
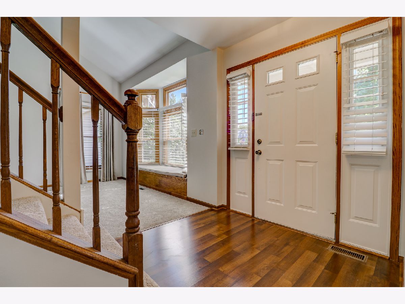
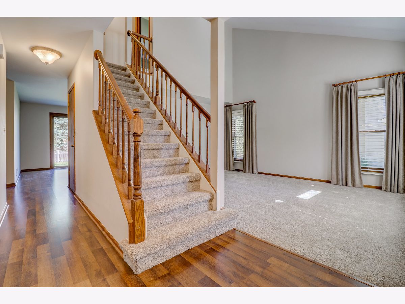
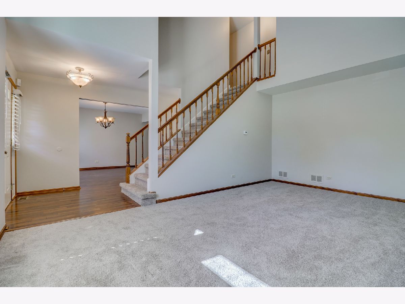
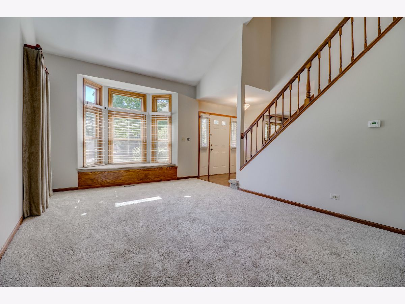
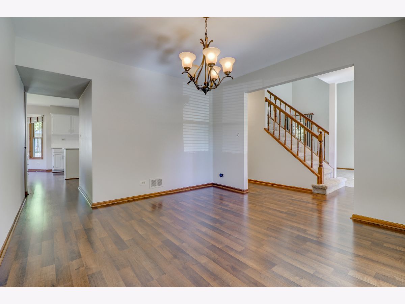
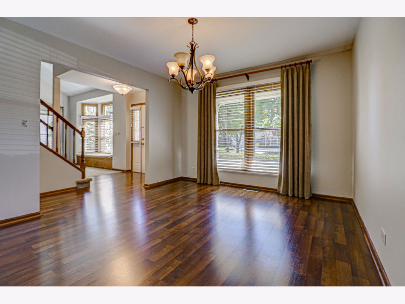
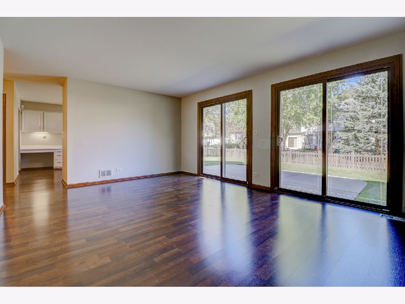
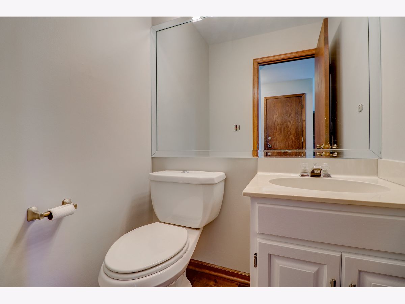
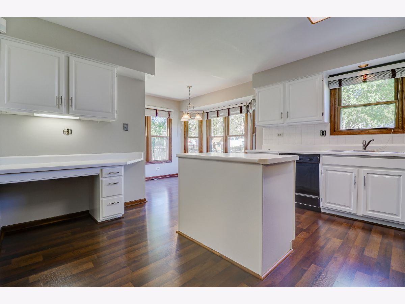
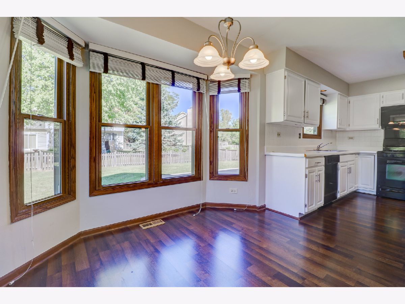
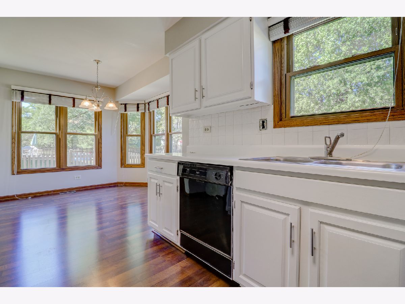
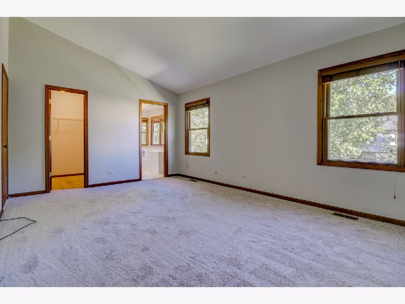
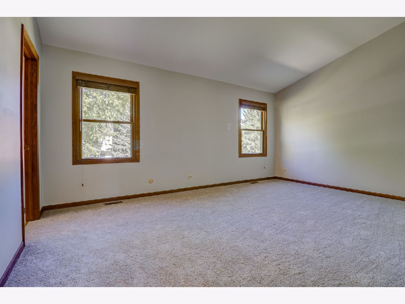
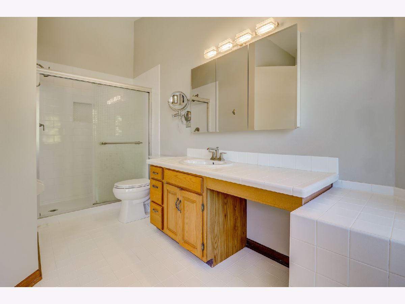
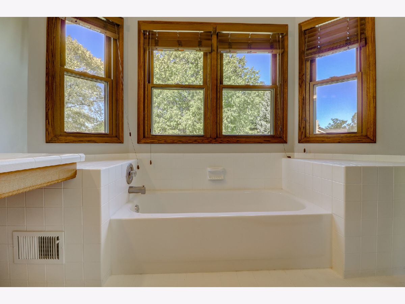
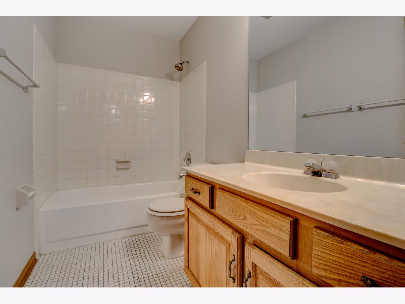
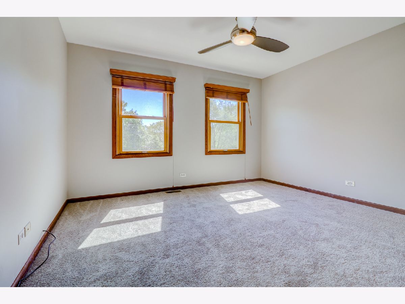
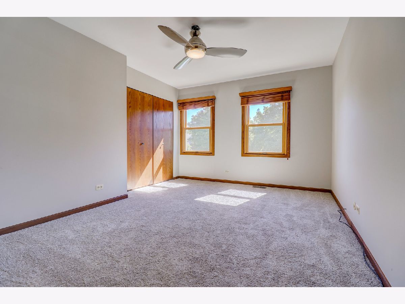
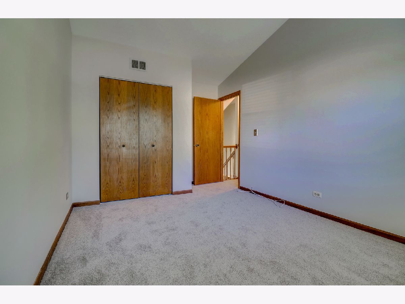
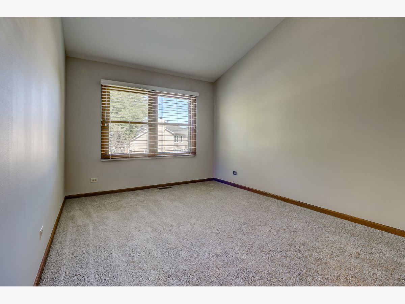
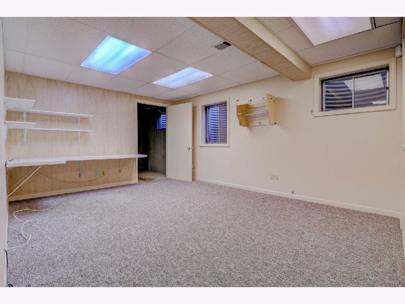
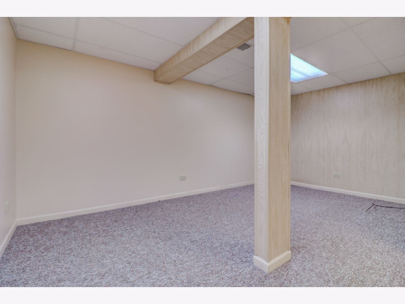
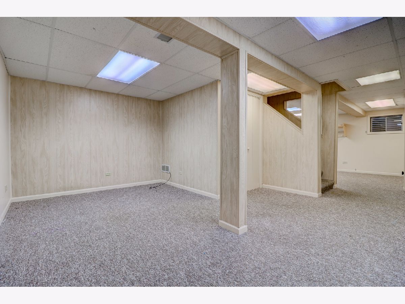
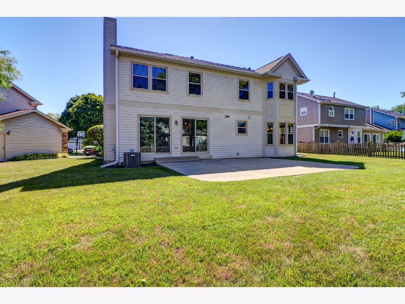
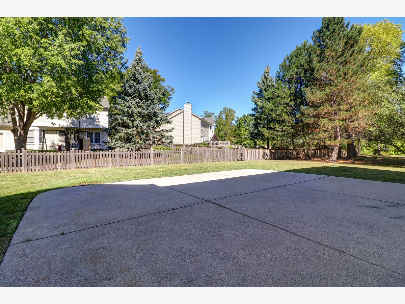
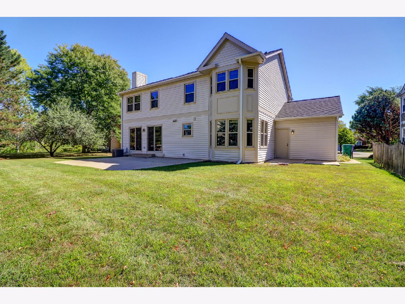
Room Specifics
Total Bedrooms: 4
Bedrooms Above Ground: 4
Bedrooms Below Ground: 0
Dimensions: —
Floor Type: Carpet
Dimensions: —
Floor Type: Carpet
Dimensions: —
Floor Type: Carpet
Full Bathrooms: 3
Bathroom Amenities: Separate Shower,Soaking Tub
Bathroom in Basement: 0
Rooms: No additional rooms
Basement Description: Partially Finished,Crawl,Storage Space
Other Specifics
| 2 | |
| Concrete Perimeter | |
| Asphalt | |
| Patio, Porch, Storms/Screens | |
| Cul-De-Sac | |
| 0.21 | |
| — | |
| Full | |
| Vaulted/Cathedral Ceilings, Wood Laminate Floors, Built-in Features, Walk-In Closet(s), Bookcases, Some Window Treatmnt, Drapes/Blinds, Separate Dining Room | |
| Range, Microwave, Dishwasher, Refrigerator, Disposal, Gas Cooktop, Gas Oven | |
| Not in DB | |
| Park, Tennis Court(s), Lake, Curbs, Sidewalks, Street Lights, Street Paved | |
| — | |
| — | |
| — |
Tax History
| Year | Property Taxes |
|---|---|
| 2020 | $14,608 |
Contact Agent
Nearby Similar Homes
Nearby Sold Comparables
Contact Agent
Listing Provided By
Charles Rutenberg Realty

