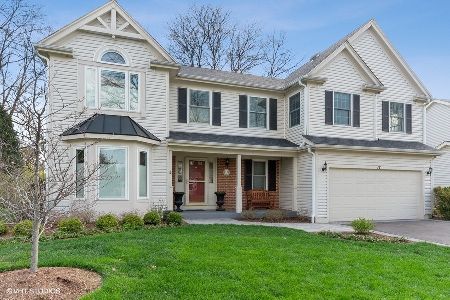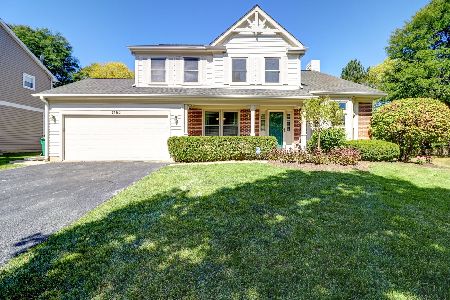25 Newfield Drive, Buffalo Grove, Illinois 60089
$589,000
|
Sold
|
|
| Status: | Closed |
| Sqft: | 2,400 |
| Cost/Sqft: | $262 |
| Beds: | 3 |
| Baths: | 3 |
| Year Built: | 1987 |
| Property Taxes: | $14,094 |
| Days On Market: | 909 |
| Lot Size: | 0,22 |
Description
Quality craftsmanship, Style, and Attention to detail. You'll fall in love with this beautifully updated, upgraded, and expanded 3 bed,2.5 bath home with Office, located in the award-winning STEVENSON school district. Owners have loved and meticulously upgraded and maintained this home. The main floor features all Pella and Marvin windows & doors, real hardwood flooring throughout, dramatic vaulted ceilings- even in the first-floor office. A custom arched doorway leads into the fully remodeled Chef's kitchen - designed by DeGiulio, Wilmette. No skimping on this remodel - even the kitchen entrance was moved to create great flow. It includes custom Amish cabinetry, high-end SS appliances (SubZero, Viking, Bosch), and a custom made farm-table kitchen island. The expansion of the kitchen is all windows which stream in an abundance of south-facing natural light, provides space for your largest kitchen table, and has a sitting bench along the bay-type windows with secret extra storage space. Enjoy the addition of the 3-season room practically year-round, which connects seamlessly to the kitchen on one side and the dining room on the other. The kitchen also flows into the large family room which features a south-facing wall of glass sliders overlooking the patio and custom pergola. This main level is designed to bring the beautiful outdoors in, where you'll want to spend all your time. You couldn't choose a more idyllic setting. On the upstairs level is the Primary suite with vaulted ceilings, walk-in closet, and an ensuite with jacuzzi tub and separate shower (remodeled 2020). Two more well-sized bedrooms share another full bath. This lovely home has NEW ultra-efficient triple pane windows (2019) brand NEW water heater (Aug 2023). Furnace/AC (2003), Sump Pump (2018), Roof (2006). NEWLY painted, 2023 interior and 2022 exterior. Main floor laundry. THE QUALITY AND CONDITION OF THIS HOME WILL NOT DISAPPOINT. Just beyond the backyard you'll find a walking path that leads to 2 separate parks with new playgrounds - one in each direction! Old Farm Village is close to parks, ponds, tennis courts, basketball courts, and is walking distance to Metra. (A preferred lender offers a reduced interest rate for this listing)
Property Specifics
| Single Family | |
| — | |
| — | |
| 1987 | |
| — | |
| EXPANDED GREENHURST | |
| No | |
| 0.22 |
| Lake | |
| Old Farm Village | |
| — / Not Applicable | |
| — | |
| — | |
| — | |
| 11874386 | |
| 15281020340000 |
Nearby Schools
| NAME: | DISTRICT: | DISTANCE: | |
|---|---|---|---|
|
Grade School
Meridian Middle School |
102 | — | |
|
Middle School
Aptakisic Junior High School |
102 | Not in DB | |
|
High School
Adlai E Stevenson High School |
125 | Not in DB | |
Property History
| DATE: | EVENT: | PRICE: | SOURCE: |
|---|---|---|---|
| 4 Jan, 2024 | Sold | $589,000 | MRED MLS |
| 14 Sep, 2023 | Under contract | $629,000 | MRED MLS |
| 5 Sep, 2023 | Listed for sale | $629,000 | MRED MLS |
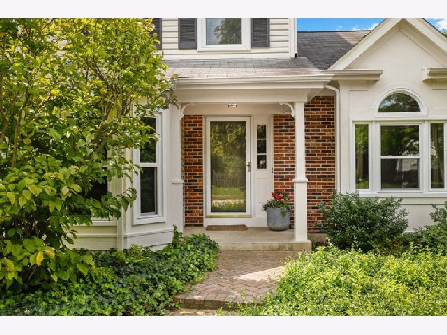
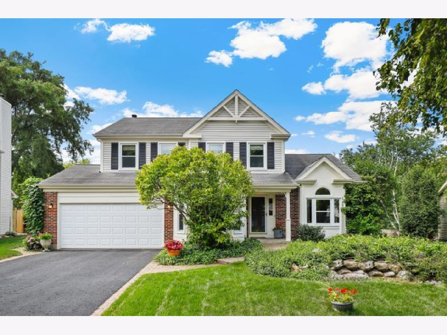
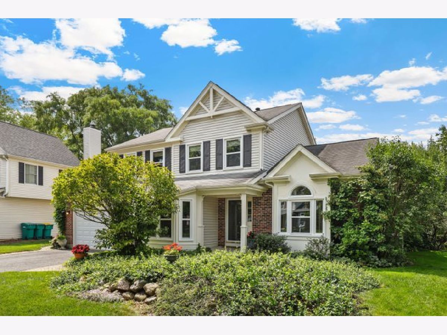
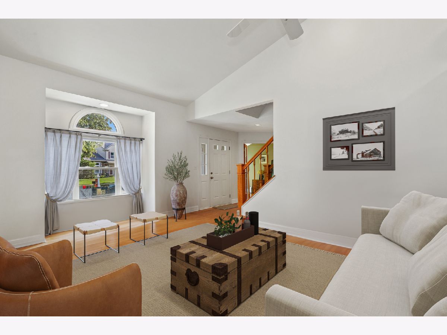
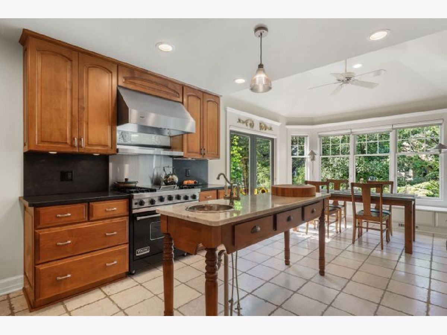
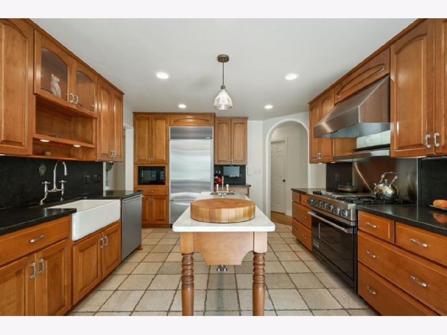
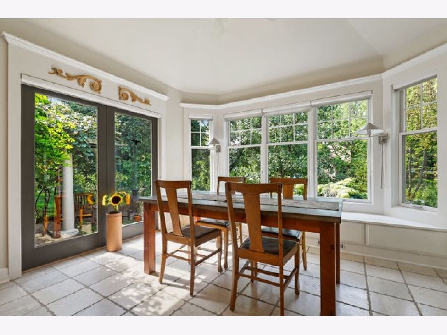
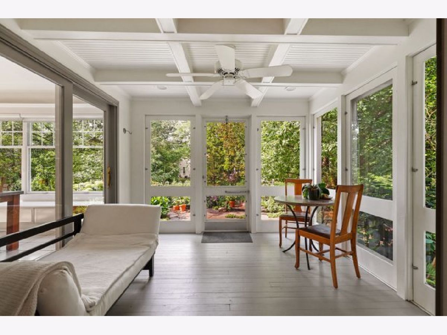
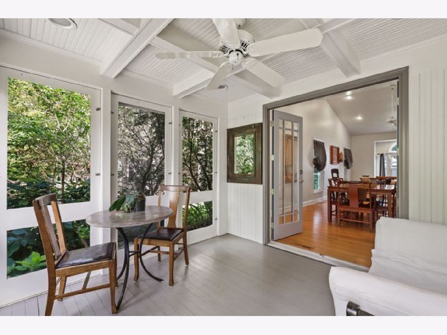
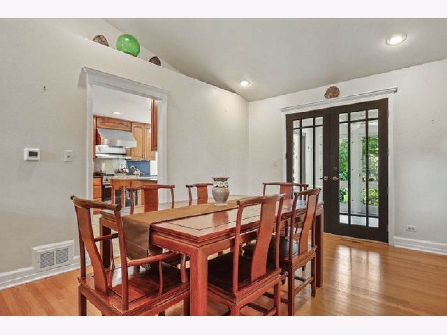
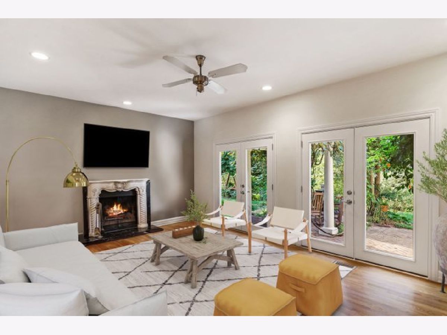
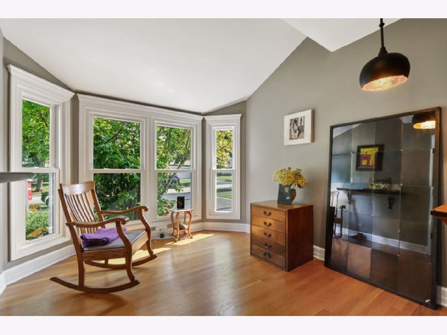
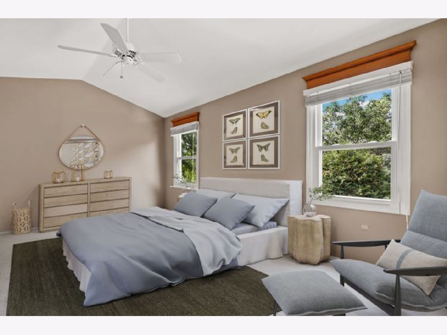
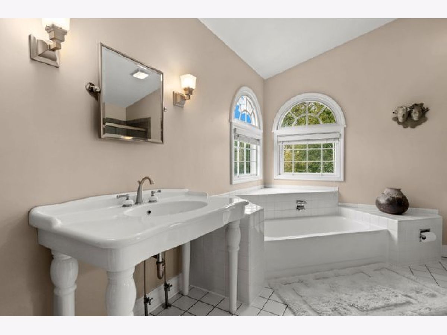
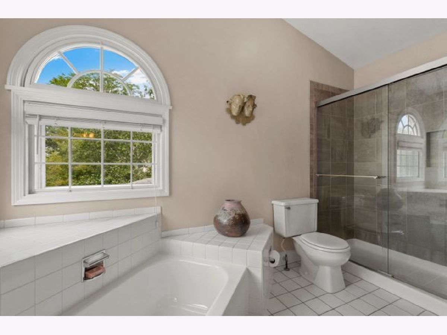
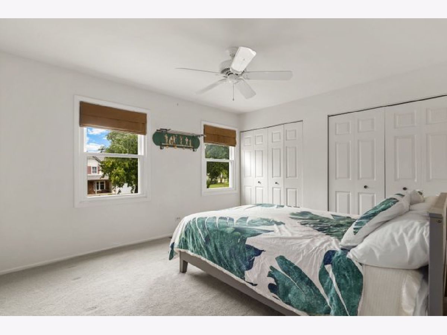
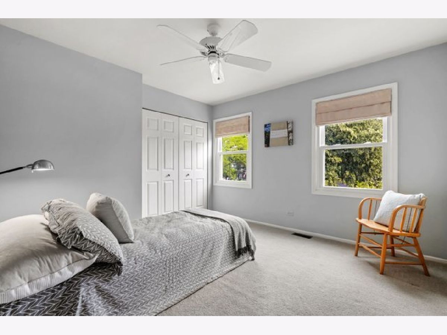
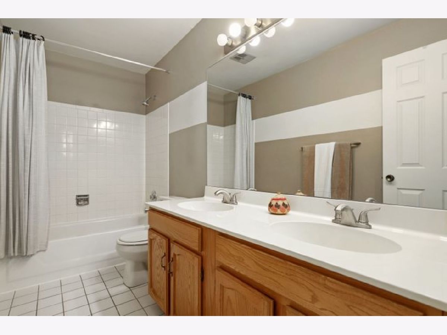
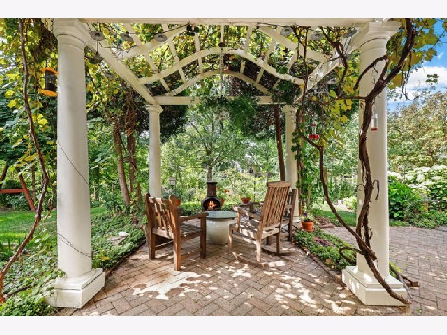
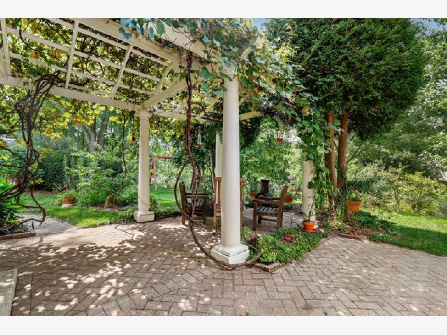
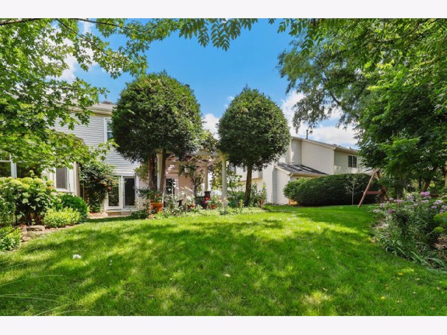
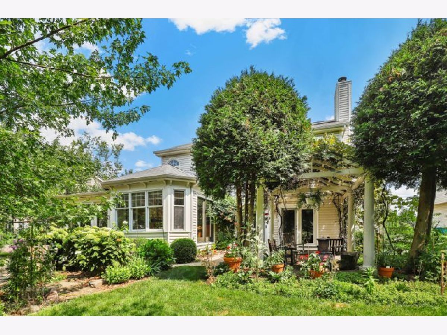
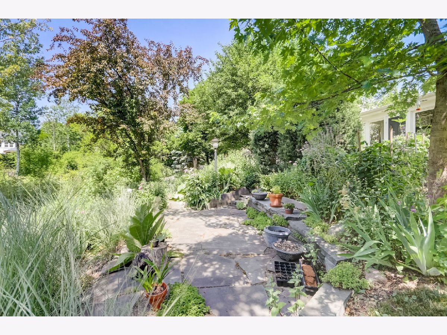
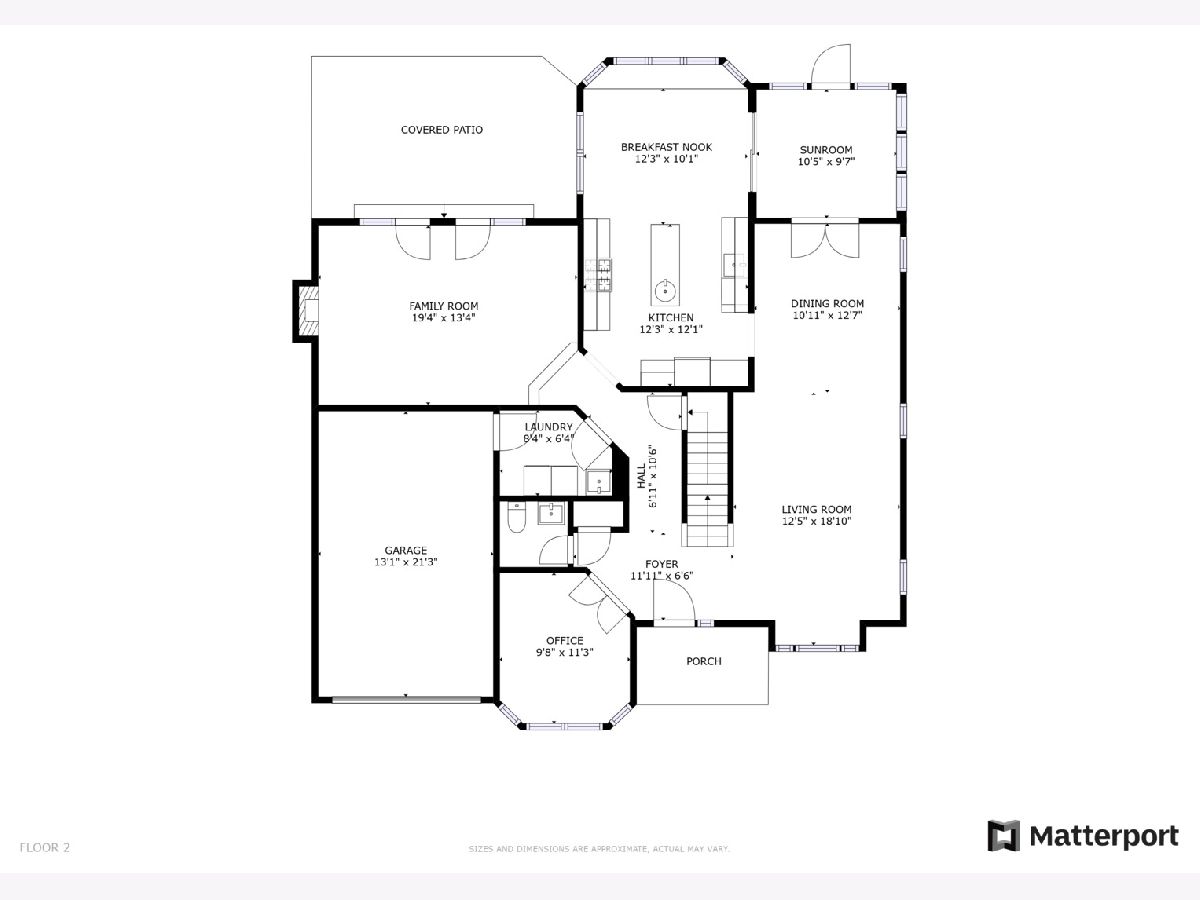
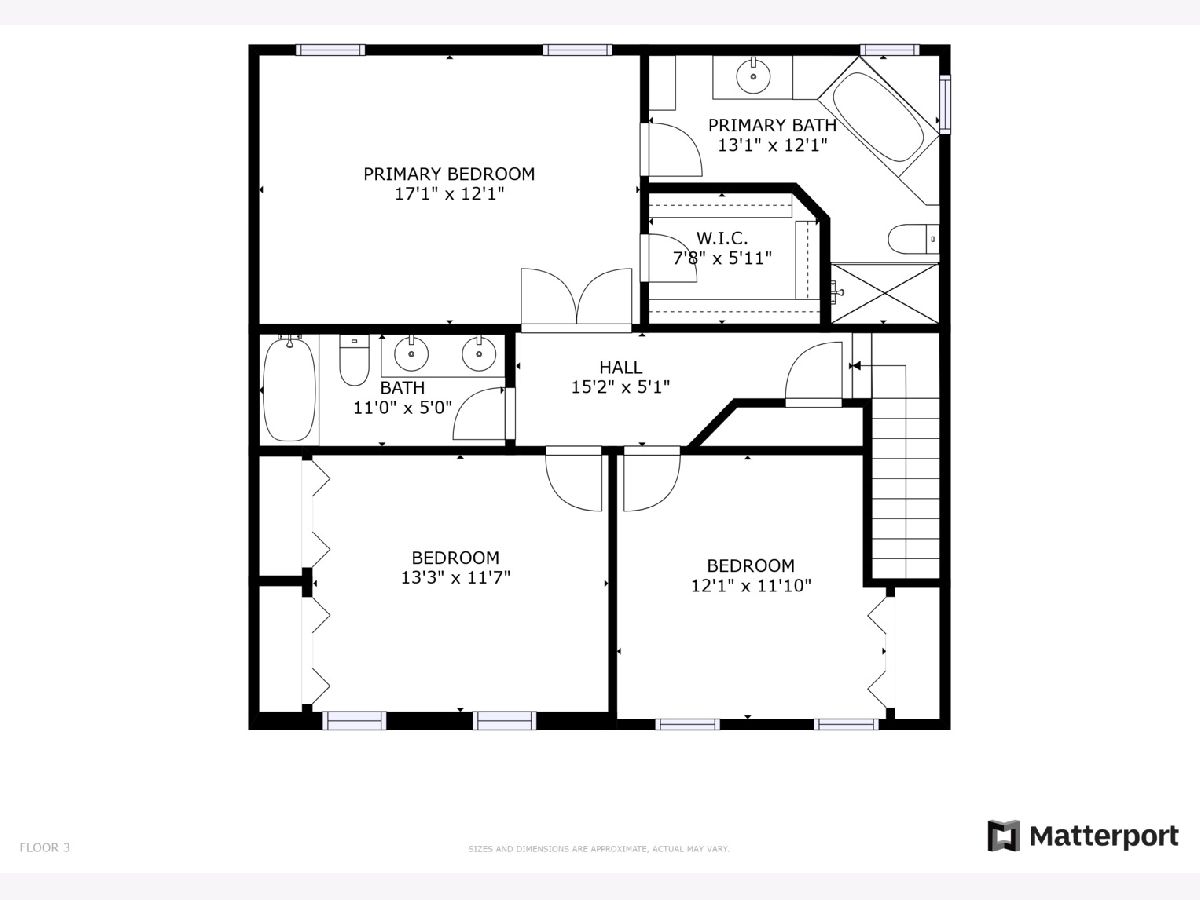
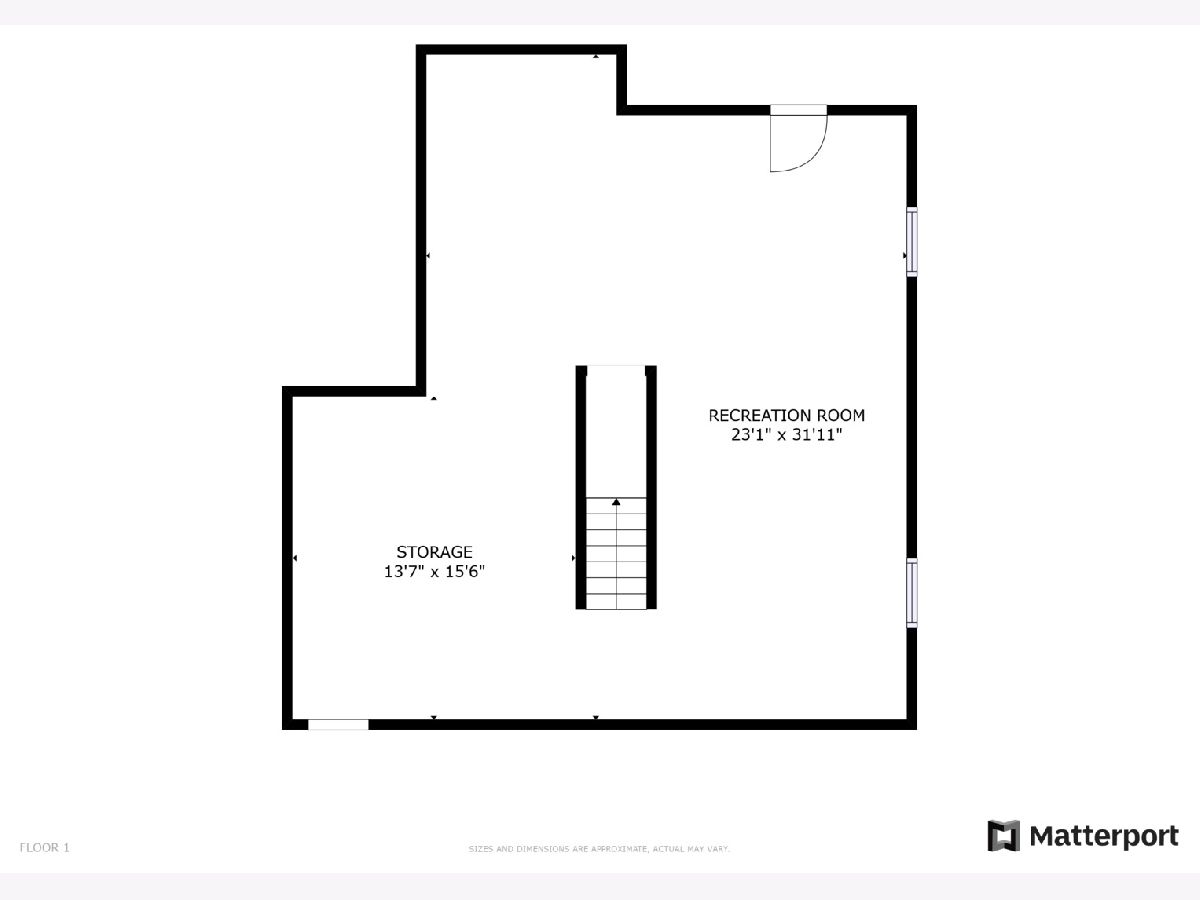
Room Specifics
Total Bedrooms: 3
Bedrooms Above Ground: 3
Bedrooms Below Ground: 0
Dimensions: —
Floor Type: —
Dimensions: —
Floor Type: —
Full Bathrooms: 3
Bathroom Amenities: Separate Shower,Double Sink,Soaking Tub
Bathroom in Basement: 0
Rooms: —
Basement Description: Unfinished,Crawl,Egress Window
Other Specifics
| 2 | |
| — | |
| Asphalt | |
| — | |
| — | |
| 51X123X64X119 | |
| Full,Unfinished | |
| — | |
| — | |
| — | |
| Not in DB | |
| — | |
| — | |
| — | |
| — |
Tax History
| Year | Property Taxes |
|---|---|
| 2024 | $14,094 |
Contact Agent
Nearby Similar Homes
Nearby Sold Comparables
Contact Agent
Listing Provided By
Redfin Corporation

