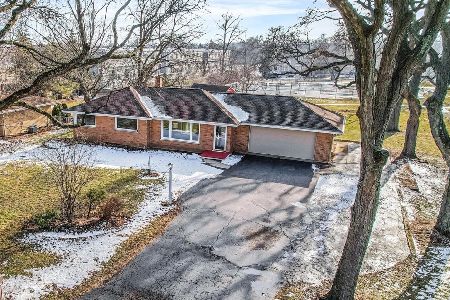1362 Prestwick Lane, Itasca, Illinois 60143
$875,000
|
Sold
|
|
| Status: | Closed |
| Sqft: | 5,520 |
| Cost/Sqft: | $166 |
| Beds: | 5 |
| Baths: | 6 |
| Year Built: | 1995 |
| Property Taxes: | $16,519 |
| Days On Market: | 1794 |
| Lot Size: | 0,34 |
Description
Dramatic two-story foyer with bifurcated (split) staircase. Stately living room with fireplace. Formal dining room with built-in cabinets opens to a cozy two-story family room with floor-to-ceiling stone see-through fireplace. Quaint den with built-in cabinets, fireplace, coffered ceilings and wet bar. Bright sunroom overlooks fabulous backyard retreat-includes pool house with full bath, in-ground pool and attached raised hot tub with waterfall. Unbelievable master wing with fireplace, built-in hanging wardrobe cabinets and drawers, incredible spa bath, curved staircase leads to huge custom dream closet. Four bedrooms encompass the west wing, Finished basement has 10-foot ceilings, full bath, additional 300sq. ft. crawl space with concrete floor and six-foot ceiling, Updated: (2) AC units, (2) furnaces, (2) humidifiers, (2) oversized hot water heaters. Radiant floor heater, Garage heater, 22K whole house generator, Additional 200 amp panel. Complete roof tear-off, shingles, gutters, soffit and fascia. Exterior painting and caulking. Pool completely resurfaced and all tile was replaced, Pentair pool control system. Sprinkler controller. Insulated overhead garage doors and openers. HOA $450 annual. Certified appraisal provided 2/17/2021. Furniture optional.
Property Specifics
| Single Family | |
| — | |
| Other | |
| 1995 | |
| Full | |
| CUSTOM | |
| No | |
| 0.34 |
| Du Page | |
| Medinah Woods | |
| 450 / Annual | |
| None | |
| Lake Michigan | |
| Public Sewer | |
| 11009258 | |
| 0212406041 |
Nearby Schools
| NAME: | DISTRICT: | DISTANCE: | |
|---|---|---|---|
|
Grade School
Medinah Primary School |
11 | — | |
|
Middle School
Medinah Middle School |
11 | Not in DB | |
|
High School
Lake Park High School |
108 | Not in DB | |
Property History
| DATE: | EVENT: | PRICE: | SOURCE: |
|---|---|---|---|
| 9 Dec, 2011 | Sold | $675,000 | MRED MLS |
| 12 Nov, 2011 | Under contract | $725,000 | MRED MLS |
| 1 Sep, 2011 | Listed for sale | $725,000 | MRED MLS |
| 7 May, 2021 | Sold | $875,000 | MRED MLS |
| 15 Mar, 2021 | Under contract | $915,000 | MRED MLS |
| 5 Mar, 2021 | Listed for sale | $915,000 | MRED MLS |
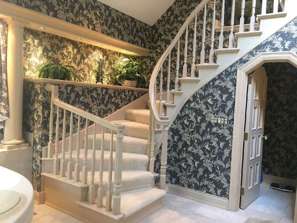
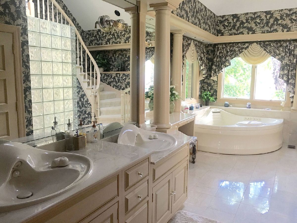
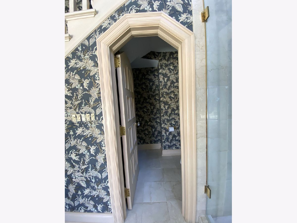
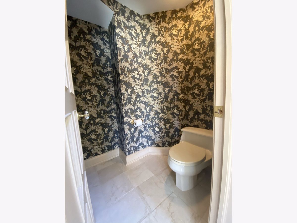
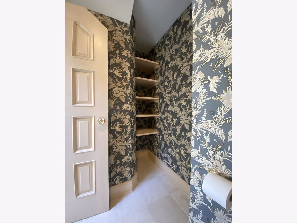
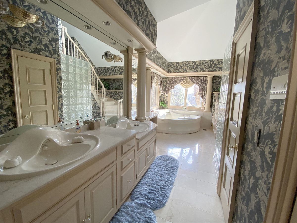
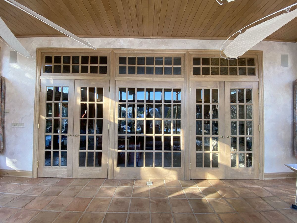
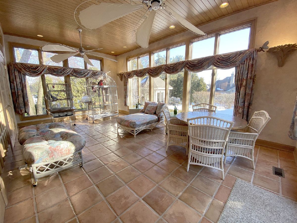
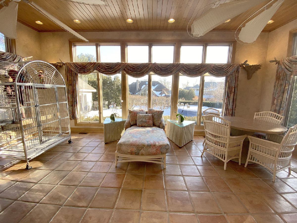
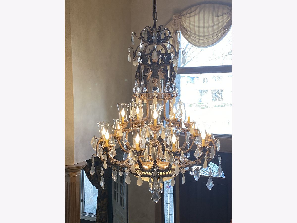
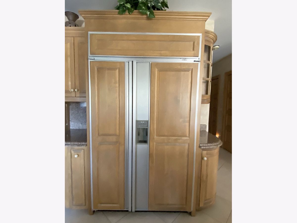
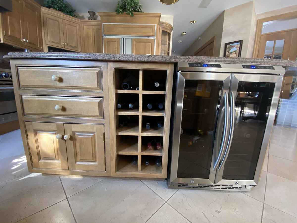
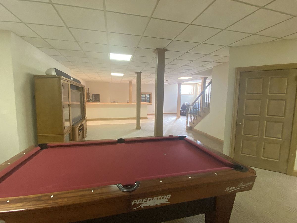
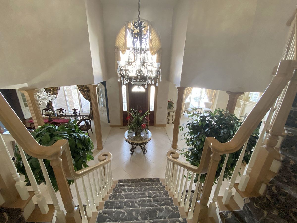
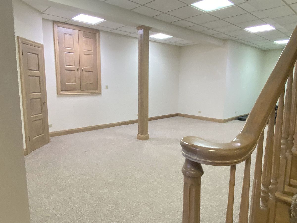
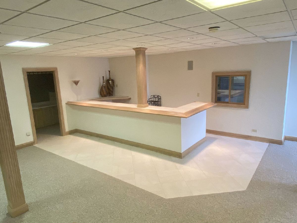
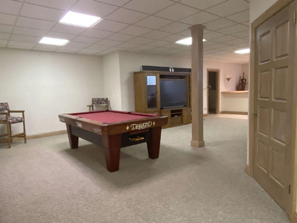
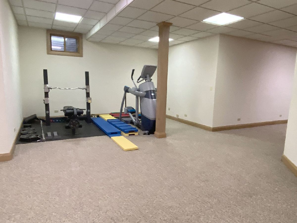
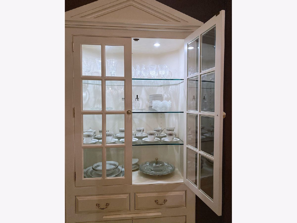
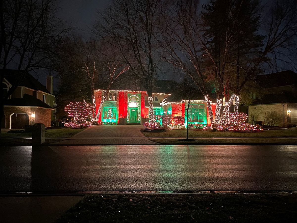
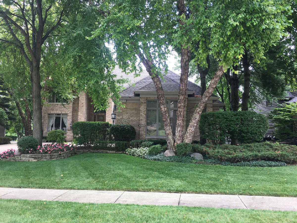
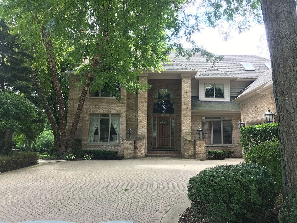
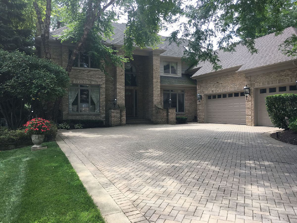
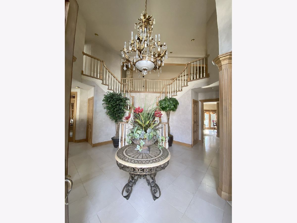
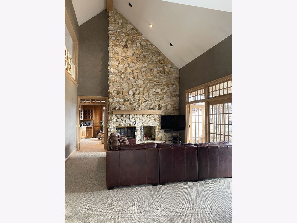
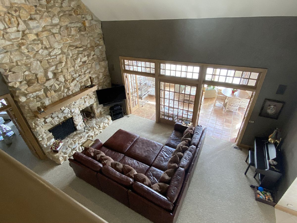
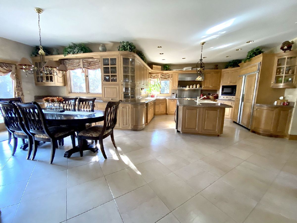
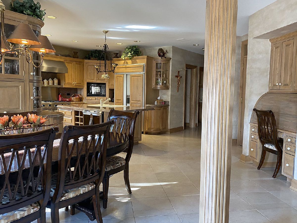
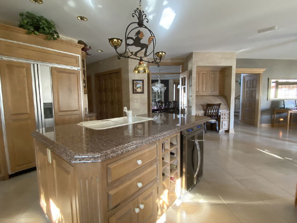
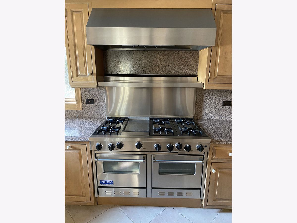
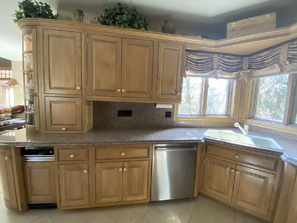
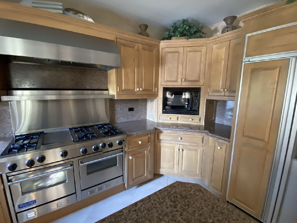
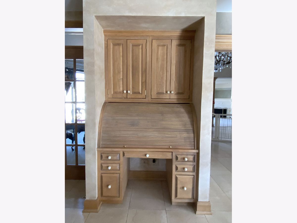
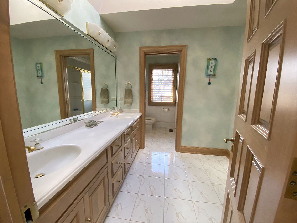
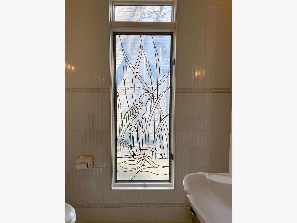
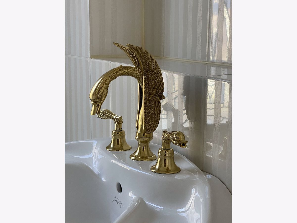
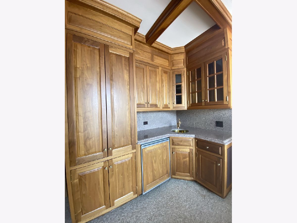
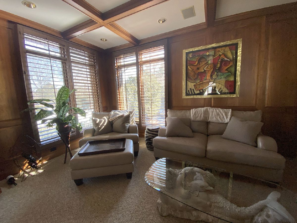
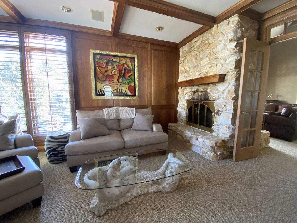
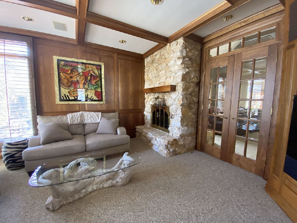
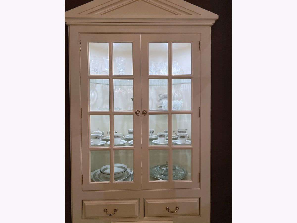
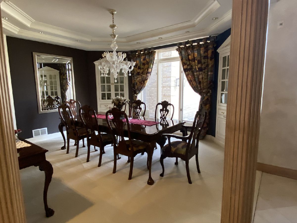
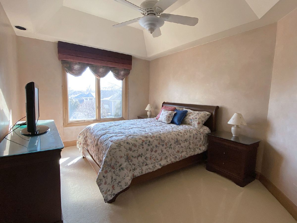
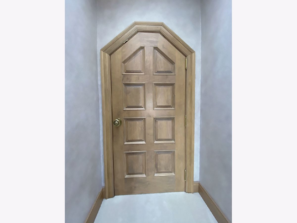
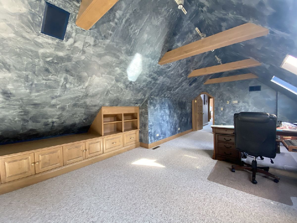
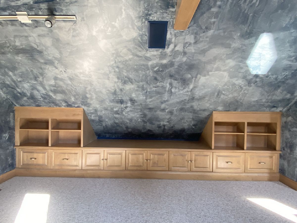
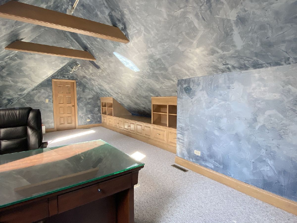
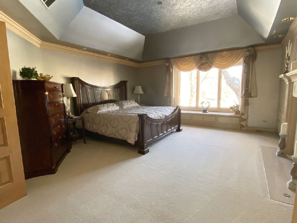
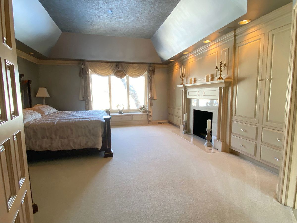
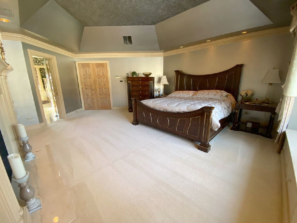
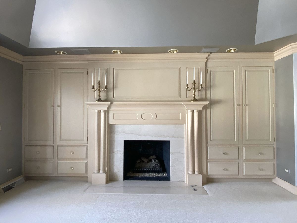
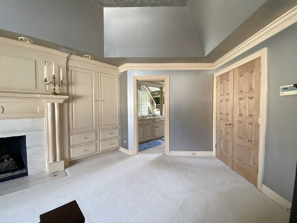
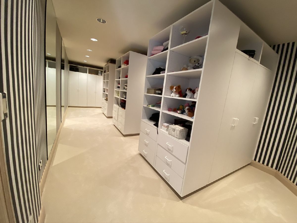
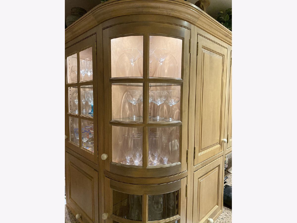
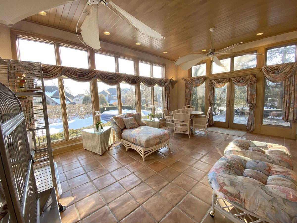
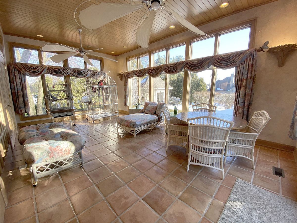
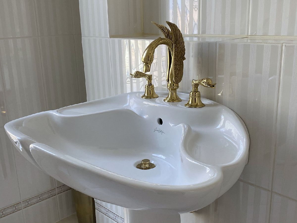
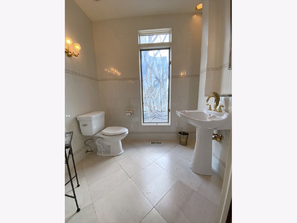
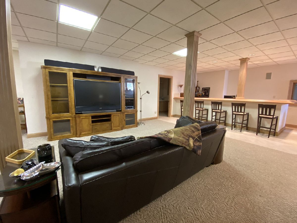
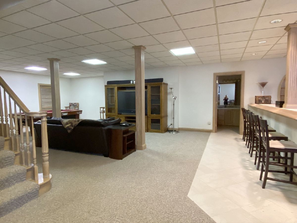
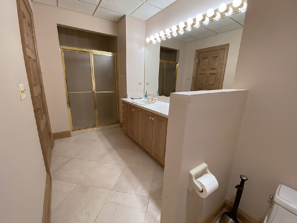
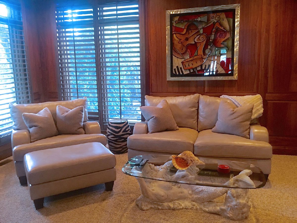
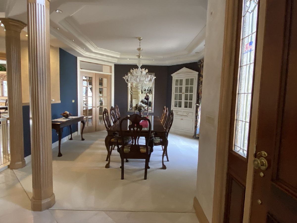
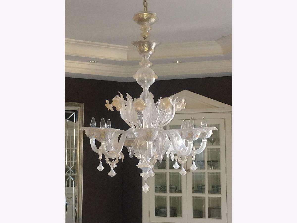
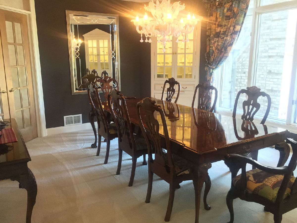
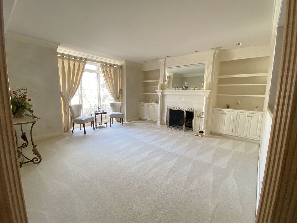
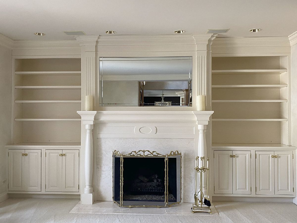
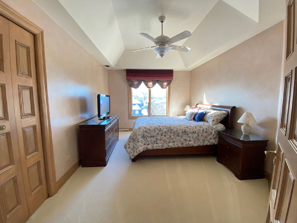
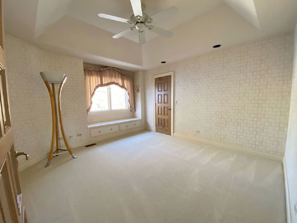
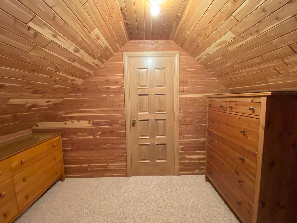
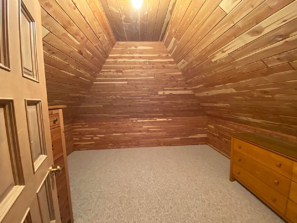
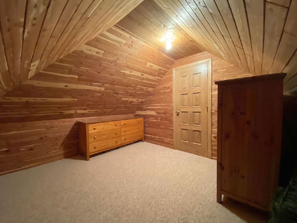
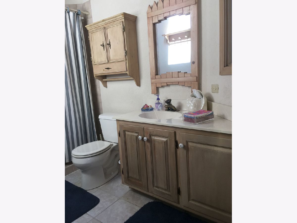
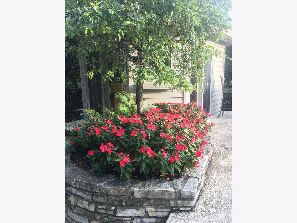
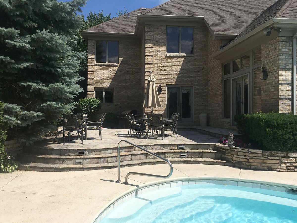
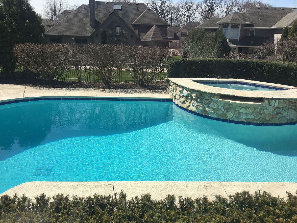
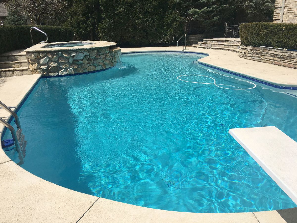
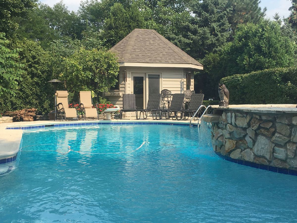
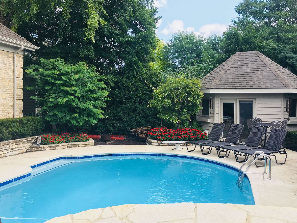
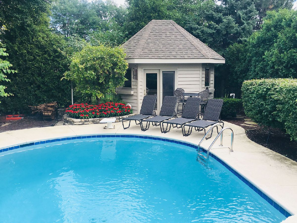
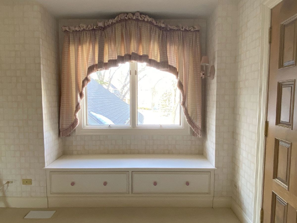
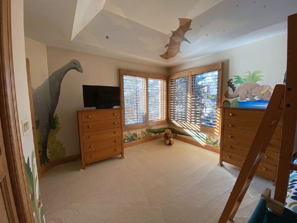
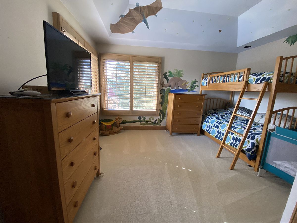
Room Specifics
Total Bedrooms: 5
Bedrooms Above Ground: 5
Bedrooms Below Ground: 0
Dimensions: —
Floor Type: Carpet
Dimensions: —
Floor Type: Carpet
Dimensions: —
Floor Type: Carpet
Dimensions: —
Floor Type: —
Full Bathrooms: 6
Bathroom Amenities: Whirlpool,Separate Shower,Double Sink
Bathroom in Basement: 1
Rooms: Walk In Closet,Bedroom 5,Eating Area,Den,Bonus Room,Recreation Room,Exercise Room,Foyer,Sun Room
Basement Description: Finished
Other Specifics
| 3 | |
| Concrete Perimeter | |
| Brick | |
| Hot Tub, Brick Paver Patio, In Ground Pool, Storms/Screens | |
| — | |
| 85X125 | |
| — | |
| Full | |
| Vaulted/Cathedral Ceilings, Heated Floors, First Floor Laundry, Built-in Features, Walk-In Closet(s) | |
| Double Oven, Microwave, Dishwasher, High End Refrigerator, Freezer, Washer, Dryer, Disposal, Trash Compactor, Wine Refrigerator | |
| Not in DB | |
| Sidewalks, Street Lights, Street Paved | |
| — | |
| — | |
| Double Sided, Wood Burning, Gas Log |
Tax History
| Year | Property Taxes |
|---|---|
| 2011 | $18,900 |
| 2021 | $16,519 |
Contact Agent
Nearby Similar Homes
Nearby Sold Comparables
Contact Agent
Listing Provided By
Realty Executives Advance

