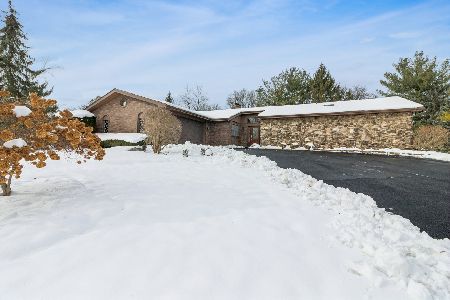13627 Hampton Court, Homer Glen, Illinois 60491
$703,500
|
Sold
|
|
| Status: | Closed |
| Sqft: | 3,577 |
| Cost/Sqft: | $203 |
| Beds: | 4 |
| Baths: | 5 |
| Year Built: | 1989 |
| Property Taxes: | $13,922 |
| Days On Market: | 512 |
| Lot Size: | 1,10 |
Description
Welcome to the stunning ranch home in Homer Glen's desirable Foxley Acres subdivision. This expansive property with ~3,500 sqft on the main level and ~2,500 on the lower level (over 6,000 sqft), boasts 5 bedrooms, 4.1 bathrooms, and a full basement, all situated on over an acre of land. Inside, you'll be greeted by a spacious open-concept floor plan. The foyer features a large skylight that brightens the space. The kitchen is equipped with oak cabinetry, new stainless steel appliances, an island with a gas range, a breakfast bar, and a butler's pantry for added convenience. Enjoy casual meals in the kitchen eating area or host formal dinners in the elegant dining room. The living room showcases a floor-to-ceiling brick fireplace and vaulted ceilings, creating a warm and inviting atmosphere. The master bedroom offers a private ensuite complete with a soaking tub, separate shower, dual sinks, and a walk-in closet. Downstairs, entertain friends and family at the bar or with a game of pool. The seller will be leaving the stools and bar TV. A second kitchen adds to the home's versatility and a second laundry room. Outside, spend your summer days on the freshly stained deck under the pergola. Additional features include in-ground sprinklers, a whole-house generator, 2 sheds, and a central vacuum system. Recent updates in the past five years include a new roof, A/C, heating system, well pump, skylights, gutters, tankless hot water heater, and kitchen appliances. Schedule your showing today and make this incredible home yours!
Property Specifics
| Single Family | |
| — | |
| — | |
| 1989 | |
| — | |
| — | |
| No | |
| 1.1 |
| Will | |
| Foxley Acres | |
| — / Not Applicable | |
| — | |
| — | |
| — | |
| 12113083 | |
| 1605052010350000 |
Nearby Schools
| NAME: | DISTRICT: | DISTANCE: | |
|---|---|---|---|
|
High School
Lockport Township High School |
205 | Not in DB | |
Property History
| DATE: | EVENT: | PRICE: | SOURCE: |
|---|---|---|---|
| 13 Jan, 2025 | Sold | $703,500 | MRED MLS |
| 11 Dec, 2024 | Under contract | $725,000 | MRED MLS |
| — | Last price change | $729,000 | MRED MLS |
| 5 Sep, 2024 | Listed for sale | $739,000 | MRED MLS |
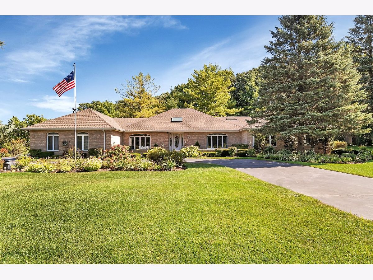
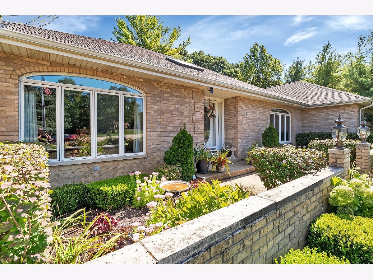
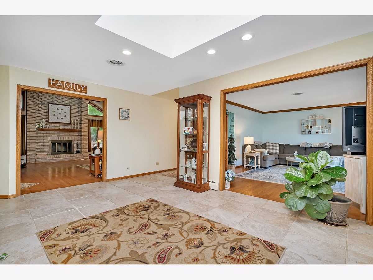
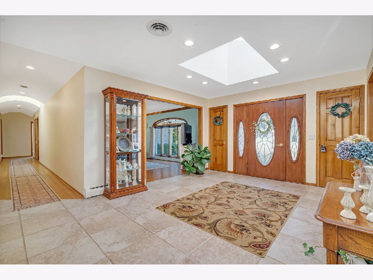
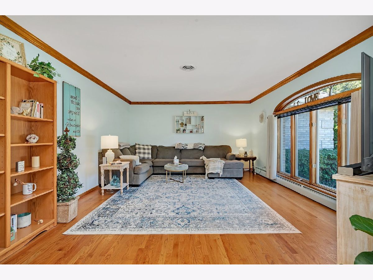
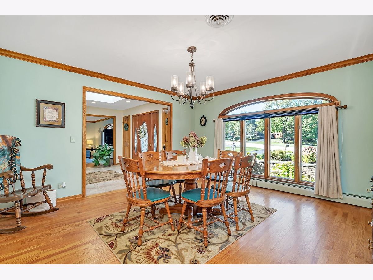
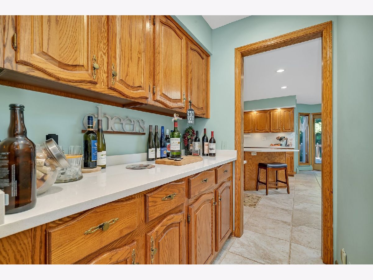
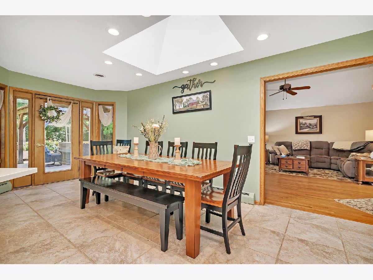
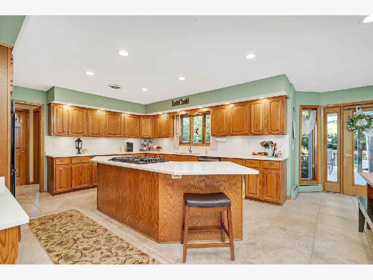
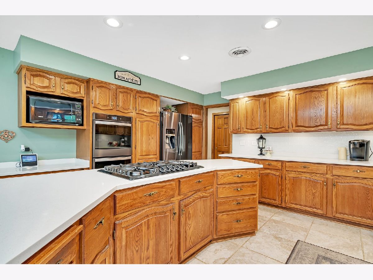
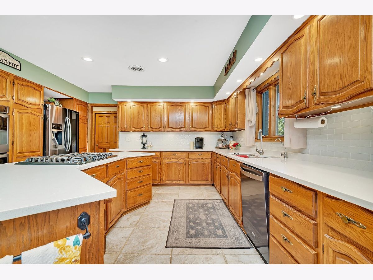
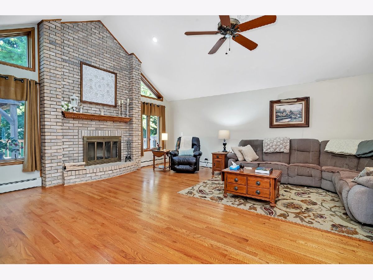
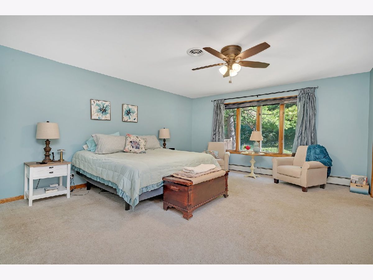
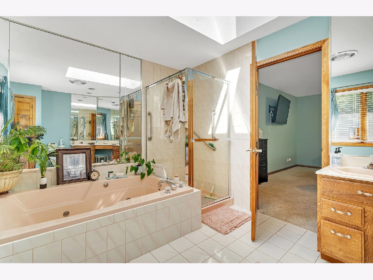
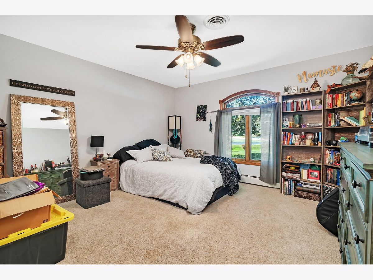
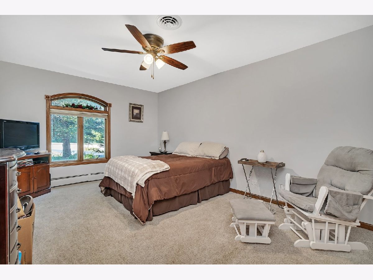
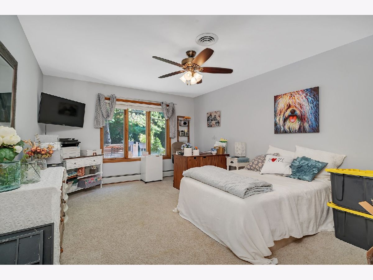
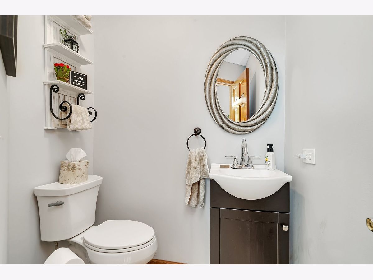
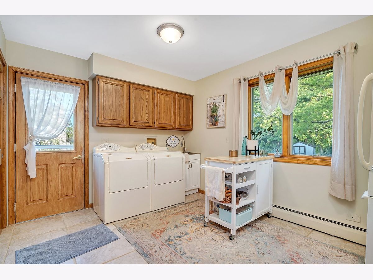
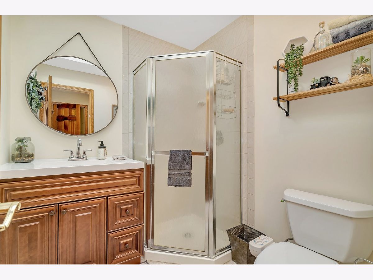
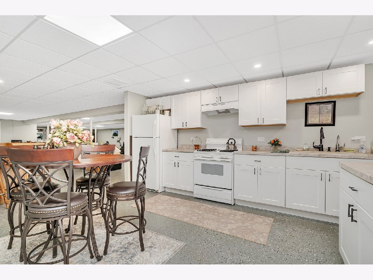
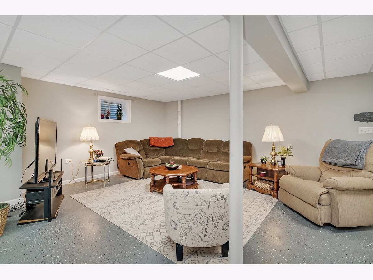
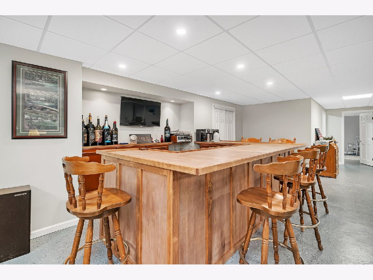
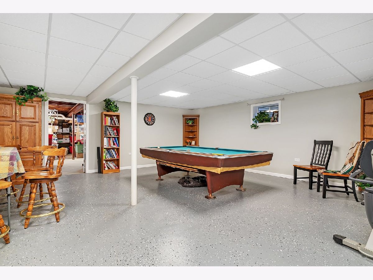
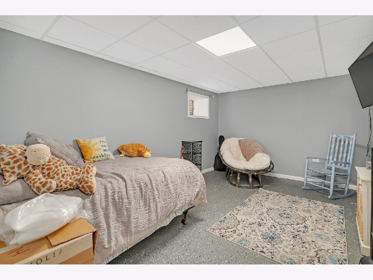
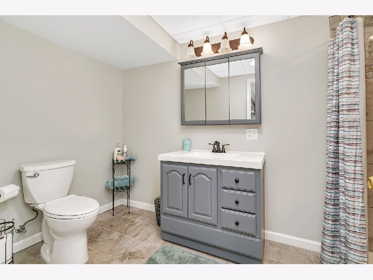
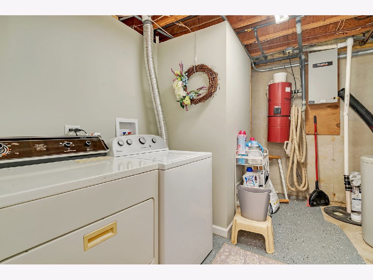
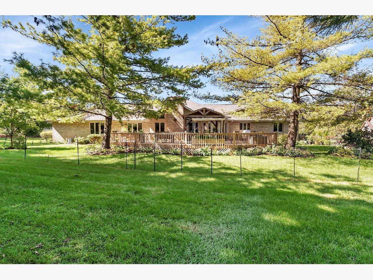
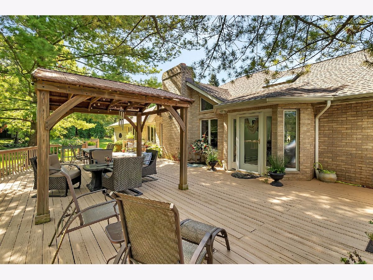
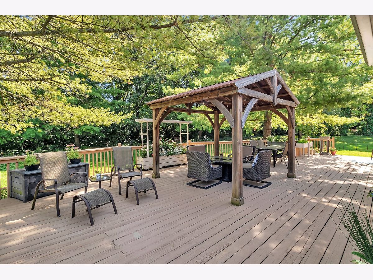
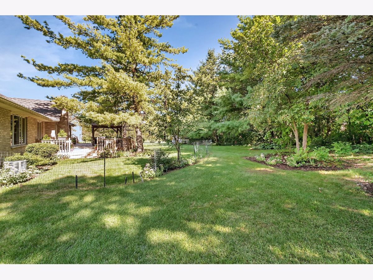
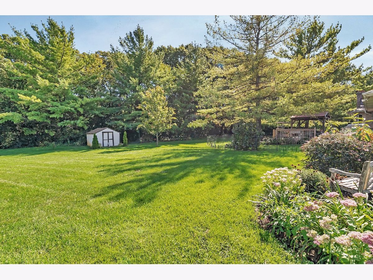
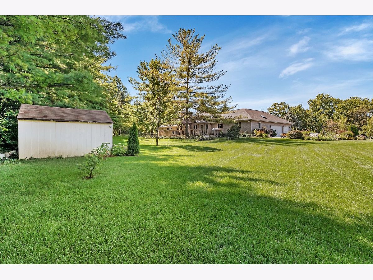
Room Specifics
Total Bedrooms: 5
Bedrooms Above Ground: 4
Bedrooms Below Ground: 1
Dimensions: —
Floor Type: —
Dimensions: —
Floor Type: —
Dimensions: —
Floor Type: —
Dimensions: —
Floor Type: —
Full Bathrooms: 5
Bathroom Amenities: —
Bathroom in Basement: 1
Rooms: —
Basement Description: Finished,Rec/Family Area,Storage Space
Other Specifics
| 3 | |
| — | |
| Asphalt | |
| — | |
| — | |
| 109X309X346X207 | |
| — | |
| — | |
| — | |
| — | |
| Not in DB | |
| — | |
| — | |
| — | |
| — |
Tax History
| Year | Property Taxes |
|---|---|
| 2025 | $13,922 |
Contact Agent
Nearby Similar Homes
Nearby Sold Comparables
Contact Agent
Listing Provided By
Crosstown REALTORS Inc

