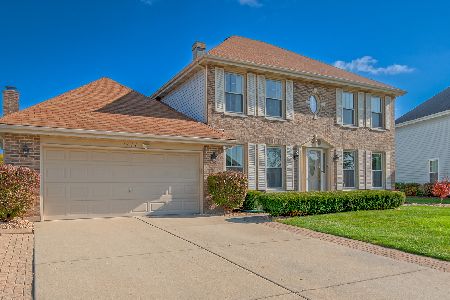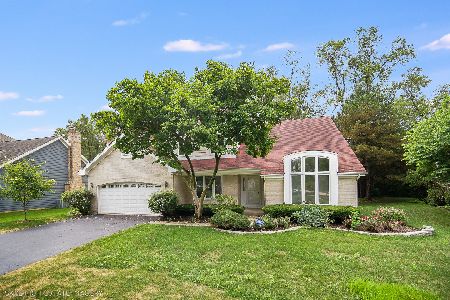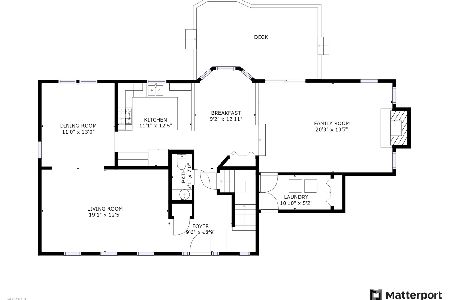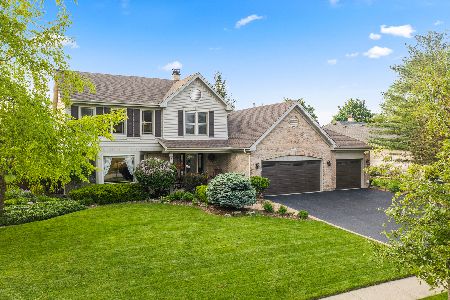1364 Farmgate Road, Bartlett, Illinois 60103
$378,500
|
Sold
|
|
| Status: | Closed |
| Sqft: | 2,552 |
| Cost/Sqft: | $151 |
| Beds: | 4 |
| Baths: | 3 |
| Year Built: | 1993 |
| Property Taxes: | $10,866 |
| Days On Market: | 3038 |
| Lot Size: | 0,40 |
Description
Spectacular water views from the deck, kitchen, and family rooms! Come see this updated 2 story on a premium .4 acre lot backing to the water! Relax at home every night! Beautifully remodeled kitchen with high end appliances from Thermador and Viking plus quartz counters, a backsplash, an island, a pantry, and it is open to the large family room with fireplace. First floor office/den! 4 bedrooms upstairs including the master suite with walk in closet with organizers. Full finished basement with big rec room and bonus rooms. Other features include recessed lighting, ceiling fans, 2 car attached & heated garage, and a great Greenbrier floor plan! Popular Woodland Hills neighborhood with parks and walking paths. High end Marvin windows (2012-2015) and insulated vinyl siding give you reasonable utility bills. Brand new water heater. Locations like this don't come around often. There is still time to enjoy it all this Summer if you act now!
Property Specifics
| Single Family | |
| — | |
| Traditional | |
| 1993 | |
| Full | |
| GREENBRIER | |
| Yes | |
| 0.4 |
| Du Page | |
| Woodland Hills | |
| 370 / Annual | |
| Other | |
| Public | |
| Public Sewer | |
| 09726164 | |
| 0116105007 |
Nearby Schools
| NAME: | DISTRICT: | DISTANCE: | |
|---|---|---|---|
|
Grade School
Wayne Elementary School |
46 | — | |
|
Middle School
Kenyon Woods Middle School |
46 | Not in DB | |
|
High School
South Elgin High School |
46 | Not in DB | |
Property History
| DATE: | EVENT: | PRICE: | SOURCE: |
|---|---|---|---|
| 4 Jan, 2018 | Sold | $378,500 | MRED MLS |
| 18 Sep, 2017 | Under contract | $385,000 | MRED MLS |
| 18 Aug, 2017 | Listed for sale | $385,000 | MRED MLS |
Room Specifics
Total Bedrooms: 4
Bedrooms Above Ground: 4
Bedrooms Below Ground: 0
Dimensions: —
Floor Type: Carpet
Dimensions: —
Floor Type: Carpet
Dimensions: —
Floor Type: Carpet
Full Bathrooms: 3
Bathroom Amenities: Separate Shower,Double Sink,Soaking Tub
Bathroom in Basement: 0
Rooms: Den,Bonus Room,Recreation Room,Foyer,Mud Room,Storage
Basement Description: Finished
Other Specifics
| 2 | |
| — | |
| Asphalt | |
| Deck, Storms/Screens | |
| Lake Front,Pond(s),Water View | |
| 17556 | |
| — | |
| Full | |
| Vaulted/Cathedral Ceilings | |
| Range, Microwave, Dishwasher, Refrigerator, Washer, Dryer, Disposal, Stainless Steel Appliance(s), Wine Refrigerator | |
| Not in DB | |
| — | |
| — | |
| — | |
| Gas Log |
Tax History
| Year | Property Taxes |
|---|---|
| 2018 | $10,866 |
Contact Agent
Nearby Similar Homes
Nearby Sold Comparables
Contact Agent
Listing Provided By
MisterHomes Real Estate







