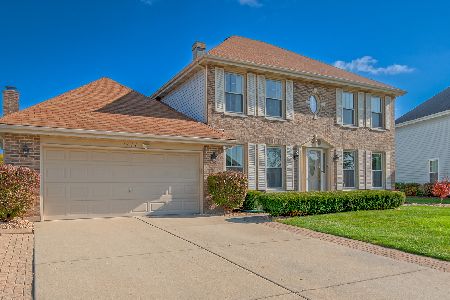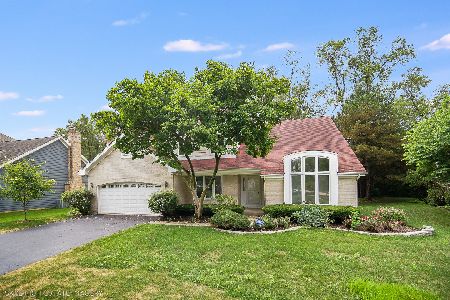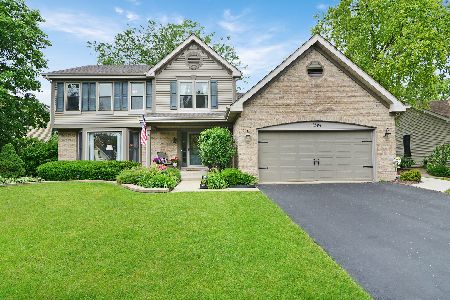1348 Saddlebrook Road, Bartlett, Illinois 60103
$390,000
|
Sold
|
|
| Status: | Closed |
| Sqft: | 2,248 |
| Cost/Sqft: | $178 |
| Beds: | 4 |
| Baths: | 3 |
| Year Built: | 1993 |
| Property Taxes: | $10,287 |
| Days On Market: | 1743 |
| Lot Size: | 0,32 |
Description
Beautifully maintained home situated on a corner lot with lake view in popular Woodland Hills! You will love all the updates throughout. The updated kitchen features striking dark cabinetry, granite counters and stainless appliances which overlooks the vaulted Family Room with brick fireplace. Great floor plan for entertaining and everyday living. Sliding glass doors lead to the deck and patio with hot tub! Enter from the garage into the first floor laundry/mud room. Upstairs, the Primary Bedroom features a walk-in closet and ensuite with dual vanity, deep soaking tub and separate shower. The other three bedroom share the updated hall bath. Plenty of hangout space in the finished basement with new luxury vinyl flooring and the 5th bedroom. Roof, siding and garage door 2019. This one won't last!
Property Specifics
| Single Family | |
| — | |
| Colonial | |
| 1993 | |
| Full | |
| — | |
| No | |
| 0.32 |
| Du Page | |
| Woodland Hills | |
| 37 / Monthly | |
| Other | |
| Lake Michigan | |
| Public Sewer | |
| 11006648 | |
| 0116102022 |
Nearby Schools
| NAME: | DISTRICT: | DISTANCE: | |
|---|---|---|---|
|
Grade School
Wayne Elementary School |
46 | — | |
|
Middle School
Kenyon Woods Middle School |
46 | Not in DB | |
|
High School
South Elgin High School |
46 | Not in DB | |
Property History
| DATE: | EVENT: | PRICE: | SOURCE: |
|---|---|---|---|
| 13 Jul, 2007 | Sold | $393,000 | MRED MLS |
| 15 Jun, 2007 | Under contract | $399,900 | MRED MLS |
| 28 May, 2007 | Listed for sale | $399,900 | MRED MLS |
| 29 Apr, 2021 | Sold | $390,000 | MRED MLS |
| 8 Mar, 2021 | Under contract | $399,900 | MRED MLS |
| 4 Mar, 2021 | Listed for sale | $399,900 | MRED MLS |
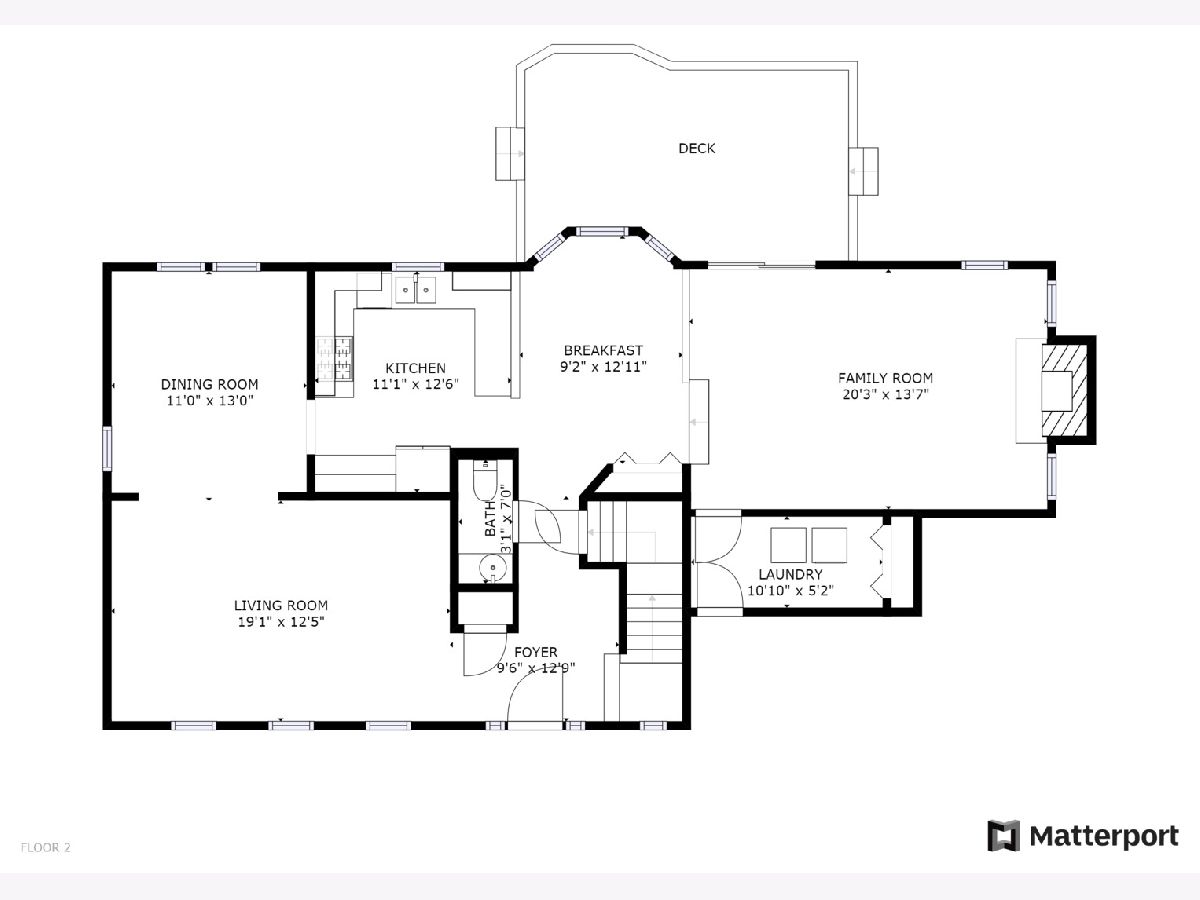
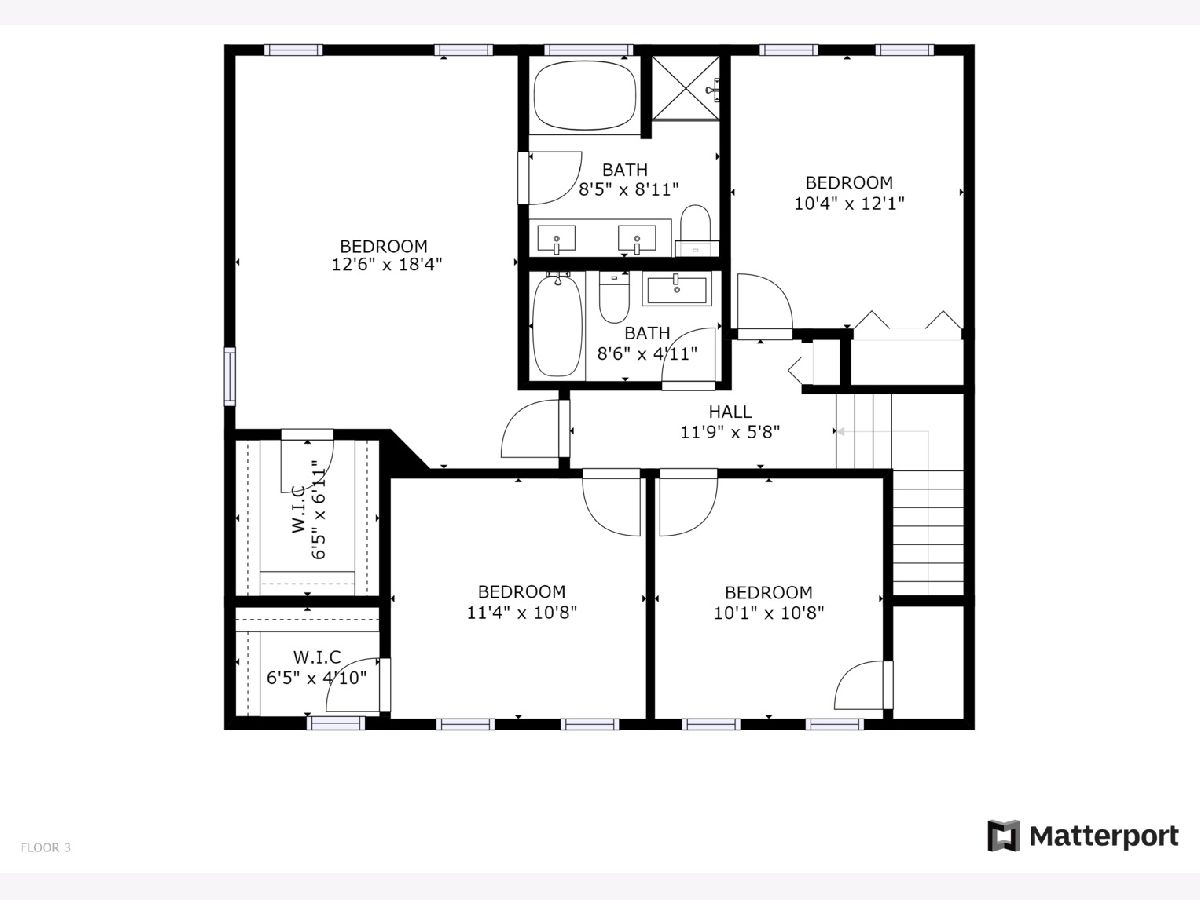
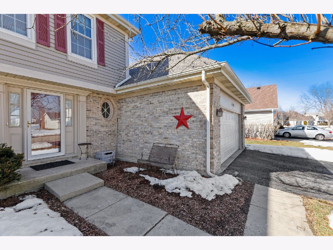
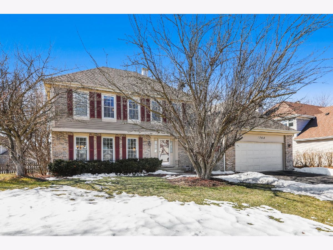
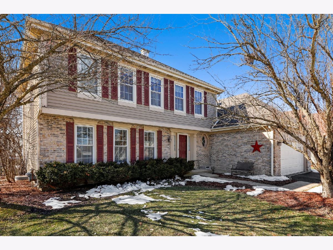
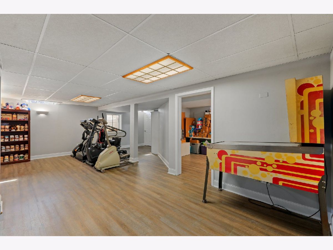
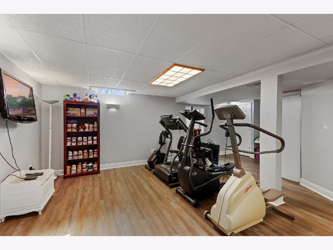
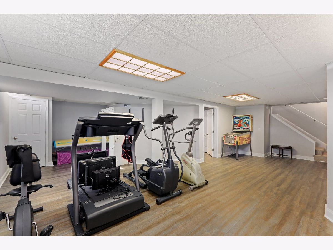
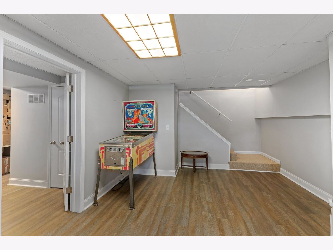
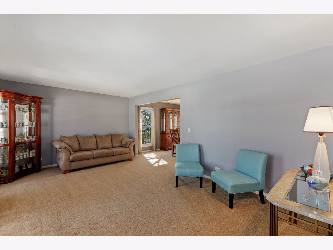
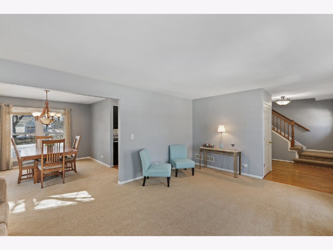
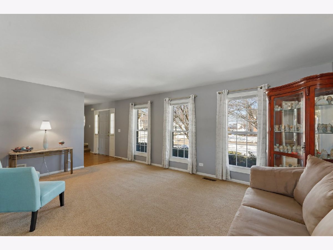
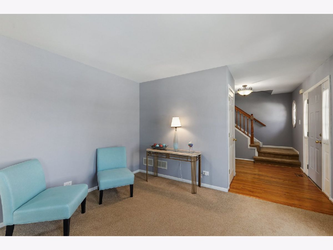
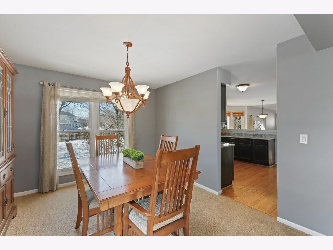
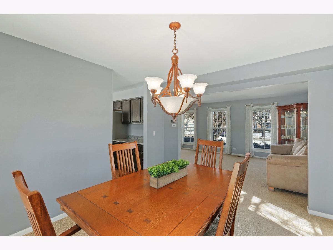
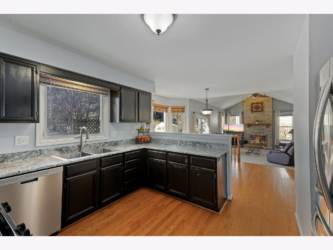
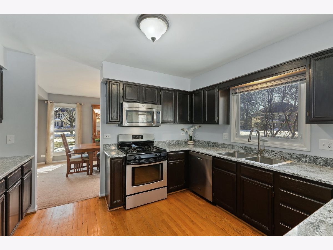
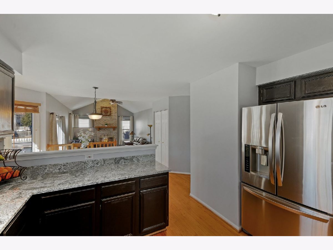
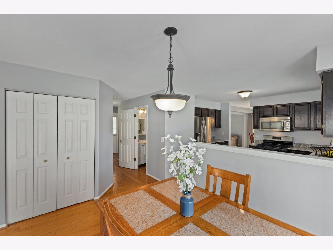
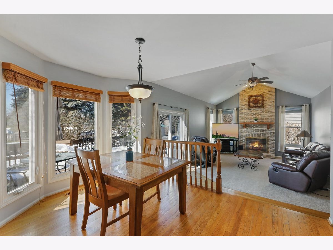
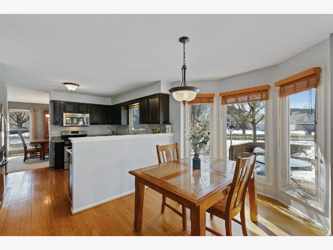
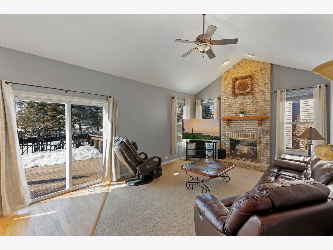
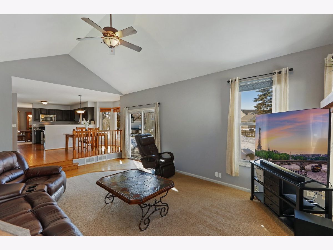
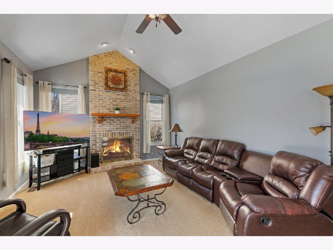
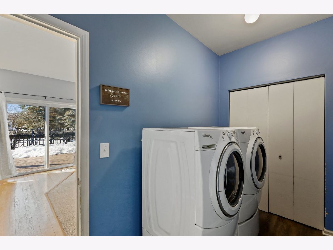
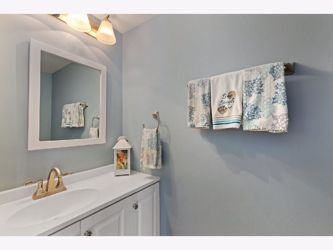
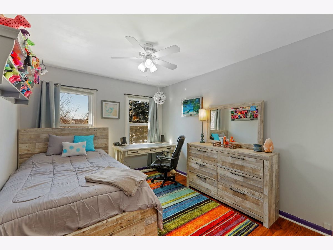
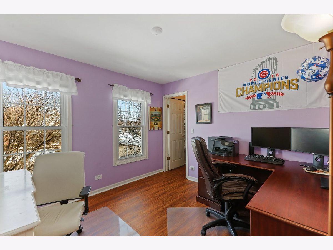
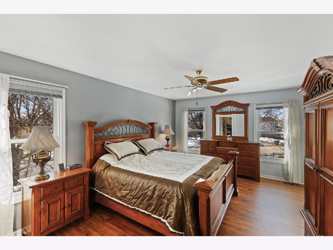
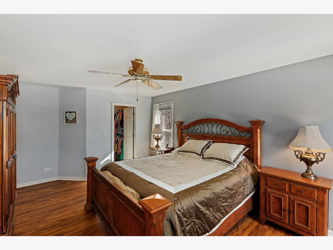
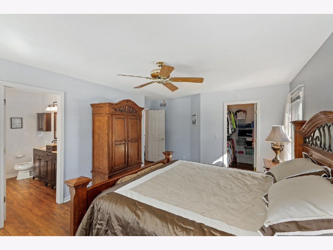
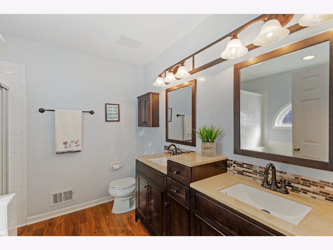
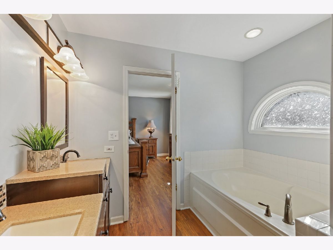
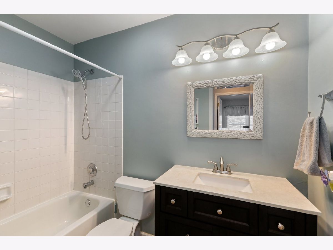
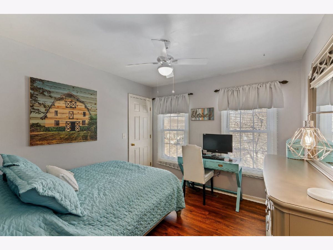
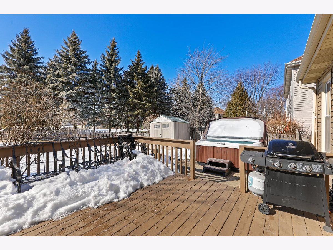
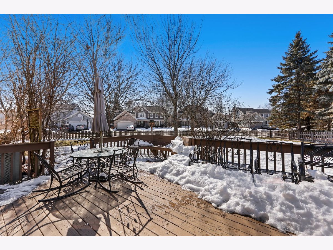
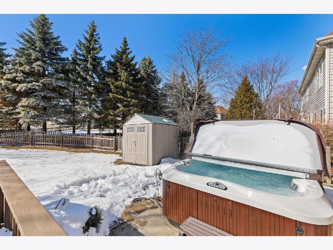
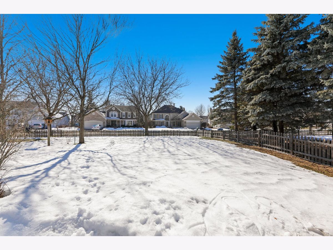
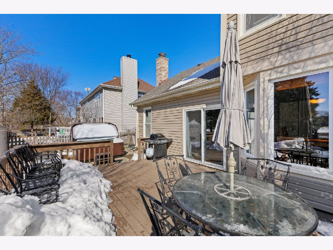
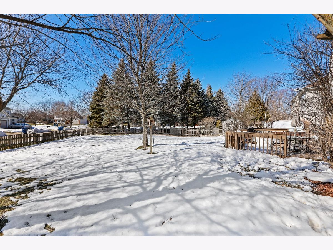
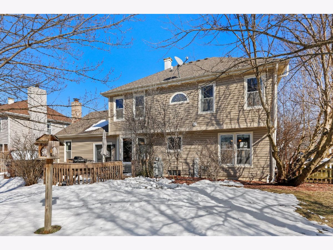
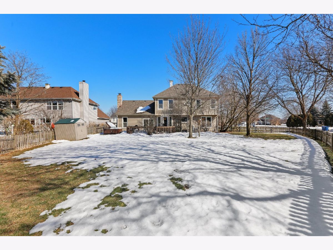
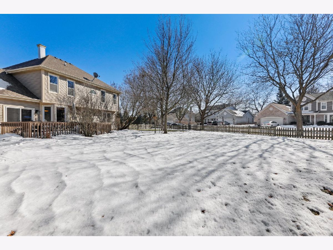
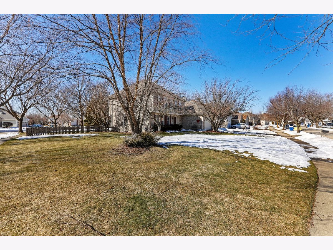
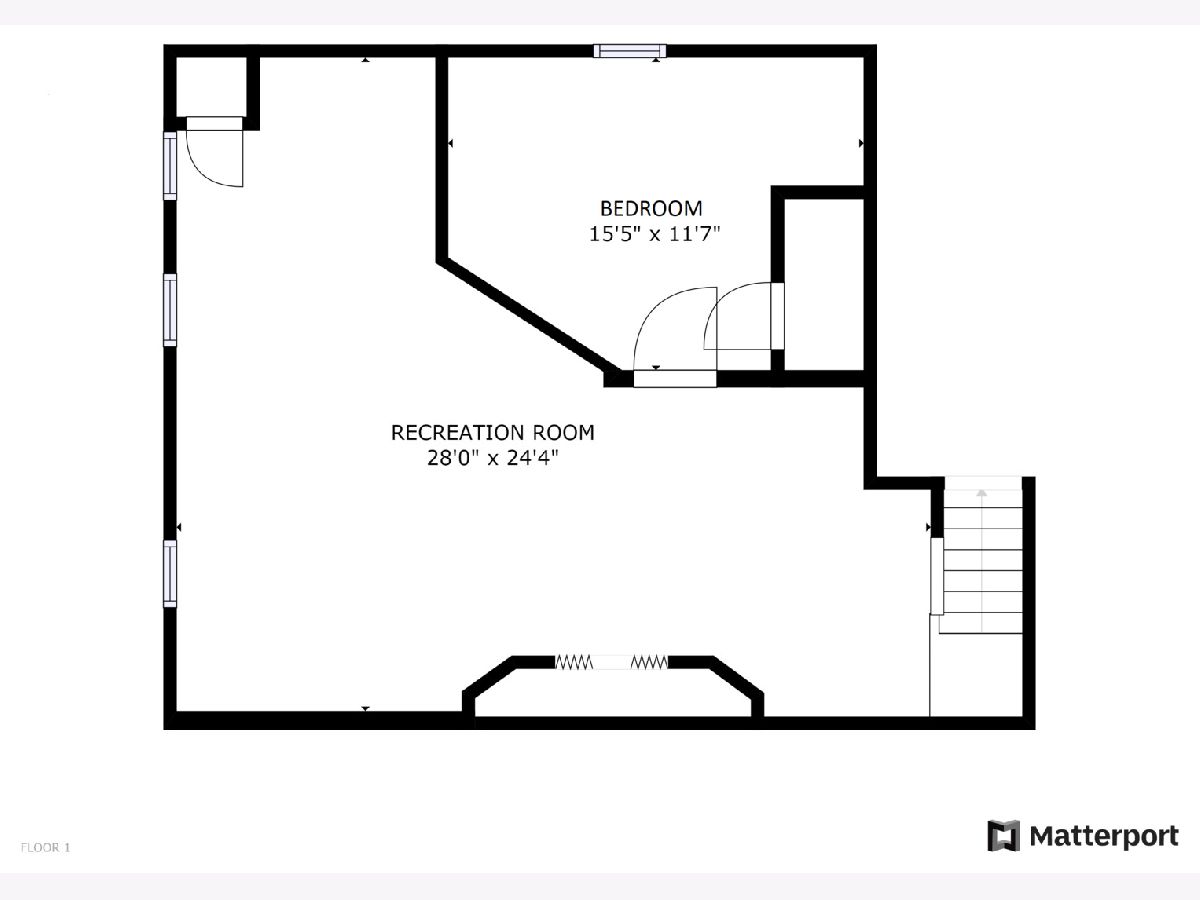
Room Specifics
Total Bedrooms: 5
Bedrooms Above Ground: 4
Bedrooms Below Ground: 1
Dimensions: —
Floor Type: Vinyl
Dimensions: —
Floor Type: Vinyl
Dimensions: —
Floor Type: Vinyl
Dimensions: —
Floor Type: —
Full Bathrooms: 3
Bathroom Amenities: Separate Shower,Double Sink,Garden Tub
Bathroom in Basement: 0
Rooms: Recreation Room,Eating Area,Bedroom 5
Basement Description: Finished
Other Specifics
| 2 | |
| Concrete Perimeter | |
| Asphalt | |
| Deck, Hot Tub | |
| Corner Lot,Landscaped | |
| 13939 | |
| Unfinished | |
| Full | |
| Vaulted/Cathedral Ceilings, Hardwood Floors, First Floor Laundry, Walk-In Closet(s) | |
| Range, Microwave, Dishwasher, Refrigerator, Washer, Dryer | |
| Not in DB | |
| Park, Lake | |
| — | |
| — | |
| Gas Log, Gas Starter |
Tax History
| Year | Property Taxes |
|---|---|
| 2007 | $8,364 |
| 2021 | $10,287 |
Contact Agent
Nearby Similar Homes
Nearby Sold Comparables
Contact Agent
Listing Provided By
Redfin Corporation

