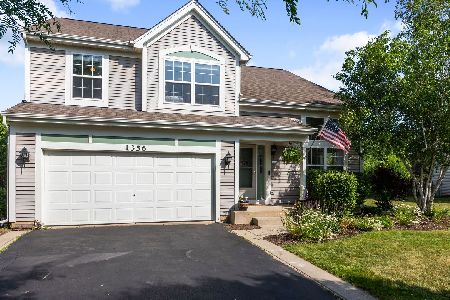1364 Geneva Lane, Cary, Illinois 60013
$360,000
|
Sold
|
|
| Status: | Closed |
| Sqft: | 1,957 |
| Cost/Sqft: | $174 |
| Beds: | 3 |
| Baths: | 3 |
| Year Built: | 2002 |
| Property Taxes: | $10,810 |
| Days On Market: | 1356 |
| Lot Size: | 0,00 |
Description
Multiple offers - please note we are calling for highest and best by Monday, May 16th, at 5pm. Beyond Move-in ready! Not only has this home been meticulously maintained and cared for (original owners), but there are many unique upgrades, as well. Seriously, everything these owners did was above and beyond! Kitchen stove is only one year old, new roof in 2019, custom two-tiered kitchen island, Brazilian cherry floors, 95% efficient furnace, newer hot water heater, sump motor 2019, new microwave, and Lots of storage. Finished basement with a "secret room". Location is wonderful - close to shopping and parks.
Property Specifics
| Single Family | |
| — | |
| — | |
| 2002 | |
| — | |
| — | |
| No | |
| — |
| Mc Henry | |
| Cambria | |
| — / Not Applicable | |
| — | |
| — | |
| — | |
| 11398505 | |
| 1911352013 |
Nearby Schools
| NAME: | DISTRICT: | DISTANCE: | |
|---|---|---|---|
|
Grade School
Canterbury Elementary School |
47 | — | |
|
Middle School
Hannah Beardsley Middle School |
47 | Not in DB | |
|
High School
Prairie Ridge High School |
155 | Not in DB | |
Property History
| DATE: | EVENT: | PRICE: | SOURCE: |
|---|---|---|---|
| 27 Jun, 2022 | Sold | $360,000 | MRED MLS |
| 18 May, 2022 | Under contract | $339,900 | MRED MLS |
| 7 May, 2022 | Listed for sale | $339,900 | MRED MLS |
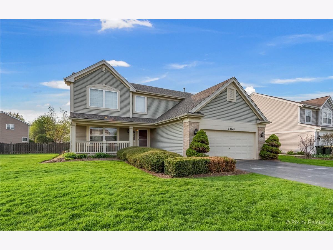
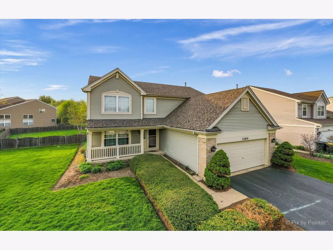
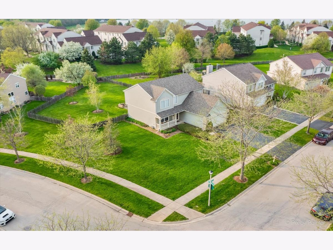
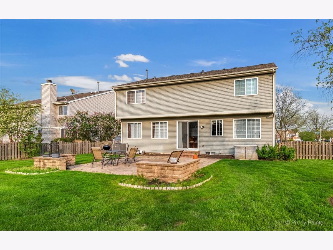
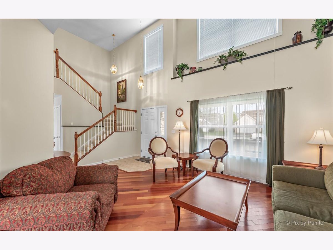
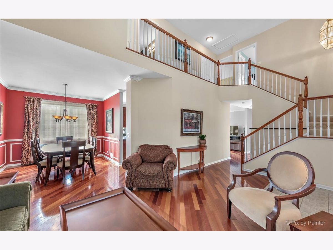
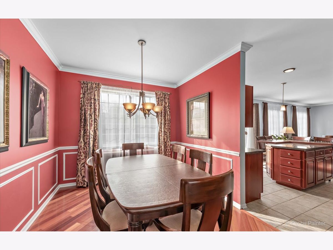
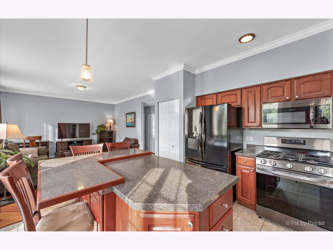
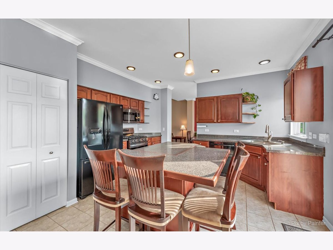
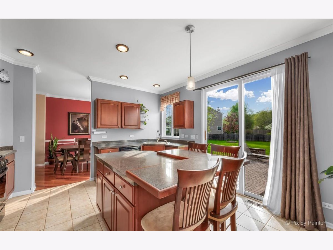
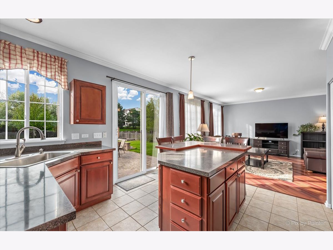
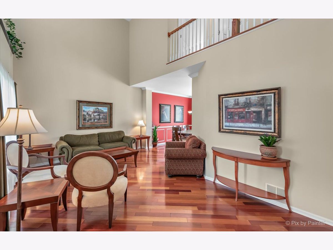
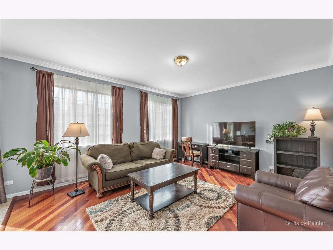
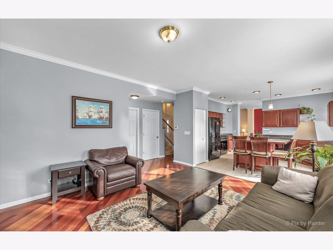
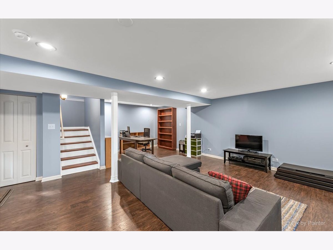
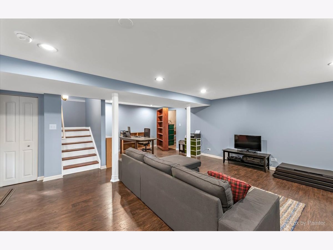
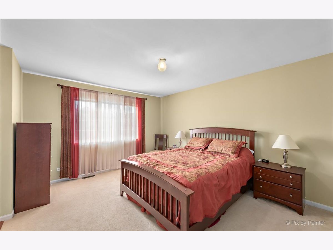
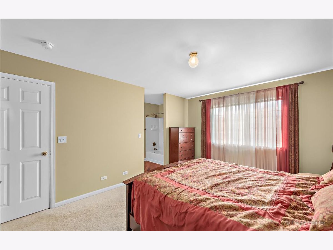
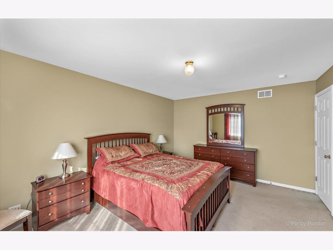
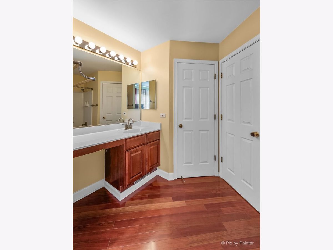
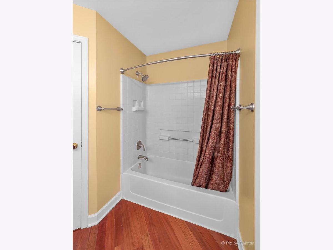
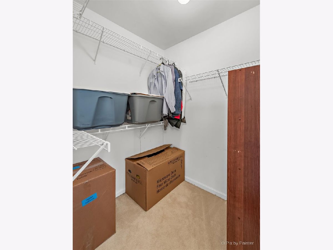
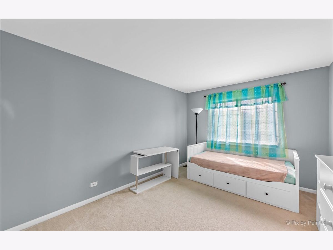
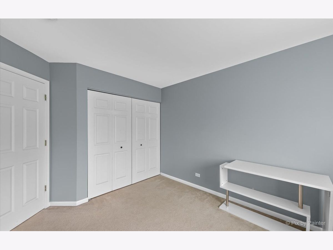
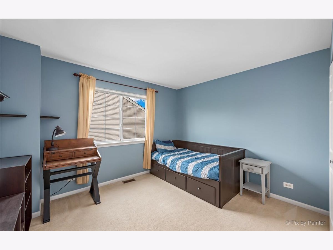
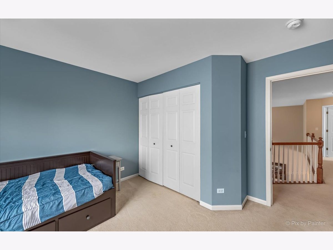
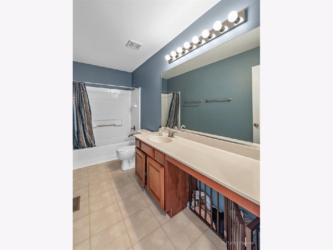
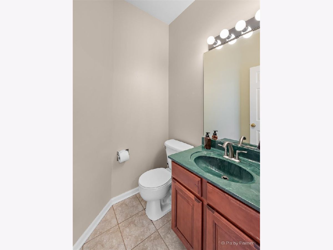
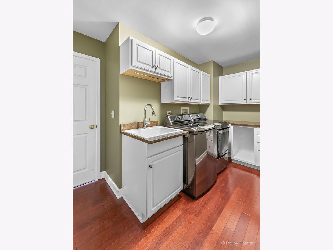
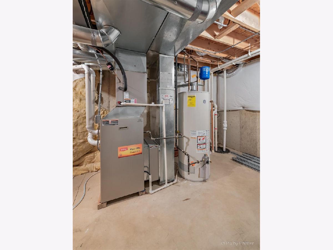
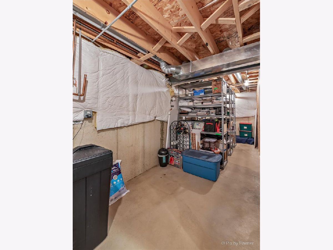
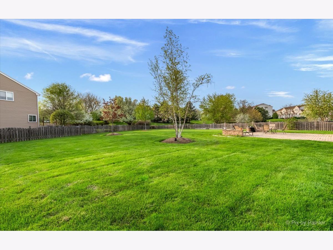
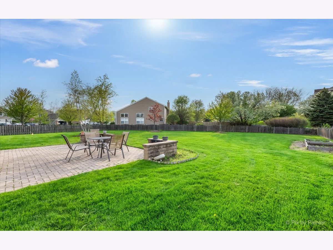
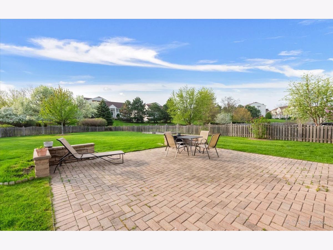
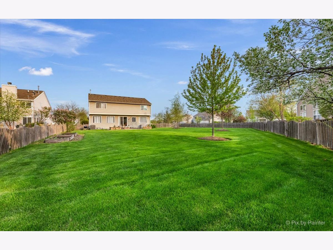
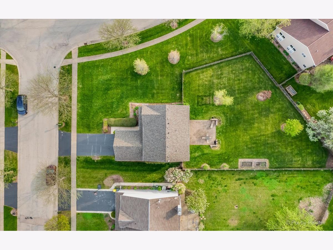
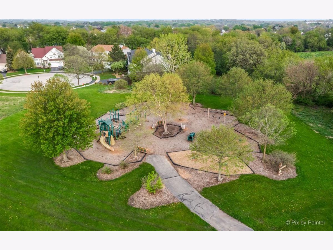
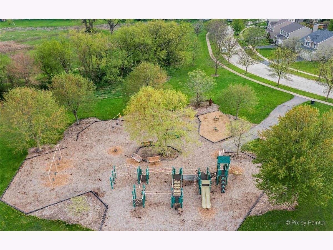
Room Specifics
Total Bedrooms: 3
Bedrooms Above Ground: 3
Bedrooms Below Ground: 0
Dimensions: —
Floor Type: —
Dimensions: —
Floor Type: —
Full Bathrooms: 3
Bathroom Amenities: —
Bathroom in Basement: 0
Rooms: —
Basement Description: Finished
Other Specifics
| 2 | |
| — | |
| — | |
| — | |
| — | |
| 84.95X196.24X156.19X113.87 | |
| — | |
| — | |
| — | |
| — | |
| Not in DB | |
| — | |
| — | |
| — | |
| — |
Tax History
| Year | Property Taxes |
|---|---|
| 2022 | $10,810 |
Contact Agent
Nearby Sold Comparables
Contact Agent
Listing Provided By
Ardain Real Estate Inc.


