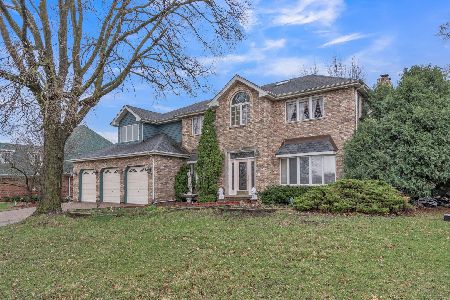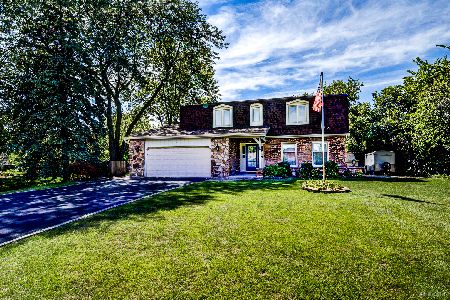13640 Trafalgar Court, Orland Park, Illinois 60462
$1,470,000
|
Sold
|
|
| Status: | Closed |
| Sqft: | 6,322 |
| Cost/Sqft: | $253 |
| Beds: | 5 |
| Baths: | 6 |
| Year Built: | 2005 |
| Property Taxes: | $22,972 |
| Days On Market: | 916 |
| Lot Size: | 1,40 |
Description
This exquisite home welcomes you with an open and inviting layout, featuring soaring ceilings that create an atmosphere of grandeur. Adorned with coffered ceilings and 9-ft doors on the main floor, every detail exudes opulence. The family room is a vision of elegance, boasting floor-to-ceiling windows that offer breathtaking backyard views and flood the space with an abundance of natural light. The main floor is graced by a luxurious primary master suite, complete with a spacious walk-in closet and stunning views of the backyard. The expansive kitchen is a culinary haven, featuring an oversized island, kitchen nook, and pantry, providing ample space for entertaining and creating culinary delights. Convenience & style blend seamlessly in the mudroom, offering custom cabinetry and a mudroom WIC for organized living. Enjoy the convenience of laundry facilities on both the main floor and the second floor. Dual staircases, including a beautiful curved staircase and one from the kitchen, lead to the second floor, where you'll discover 2 ensuite bedrooms and 2 more bedrooms that share a Jack & Jill bathroom. The huge terrace connecting two ensuite bedrooms provides a magnificent view of the backyard oasis. The lower level of this extraordinary residence is an entertainer's dream, boasting a full finished basement complete with a theater room, exercise room, pool table, putting green, wet bar, kitchen, family room with a cozy fireplace, and a game room. Situated on two lots, this property embodies the concept of a poolside paradise. Immerse yourself in the luxury of the in-ground pool, featuring a convenient automatic pool cover. Relax in the jacuzzi, gather around the outdoor fireplace on the patio area, or unwind on the covered back porch or pool house with an outdoor bar while enjoying the stunning pool views. The professionally manicured landscape adds a touch of natural beauty to the surroundings, creating an oasis-like ambiance. Embrace the pinnacle of ultra-luxurious living in this unparalleled residence, meticulously designed to exceed your expectations. Don't miss this rare opportunity to own a property that redefines opulence and offers an extraordinary lifestyle.
Property Specifics
| Single Family | |
| — | |
| — | |
| 2005 | |
| — | |
| — | |
| No | |
| 1.4 |
| Cook | |
| Cedar Crossing | |
| — / Not Applicable | |
| — | |
| — | |
| — | |
| 11827897 | |
| 27022010820000 |
Nearby Schools
| NAME: | DISTRICT: | DISTANCE: | |
|---|---|---|---|
|
High School
Carl Sandburg High School |
230 | Not in DB | |
Property History
| DATE: | EVENT: | PRICE: | SOURCE: |
|---|---|---|---|
| 28 Nov, 2023 | Sold | $1,470,000 | MRED MLS |
| 31 Aug, 2023 | Under contract | $1,599,000 | MRED MLS |
| 17 Jul, 2023 | Listed for sale | $1,599,000 | MRED MLS |
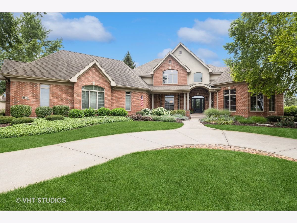

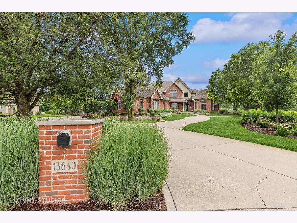
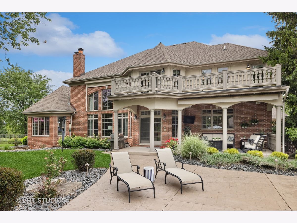
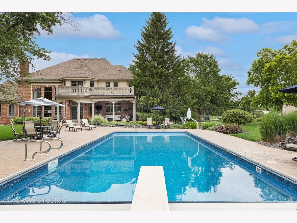
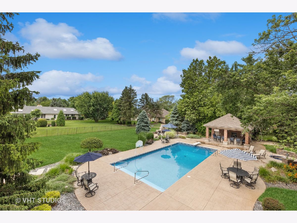
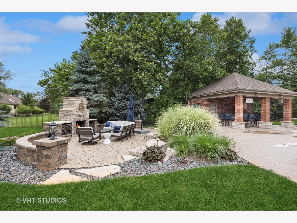
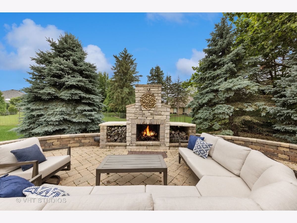
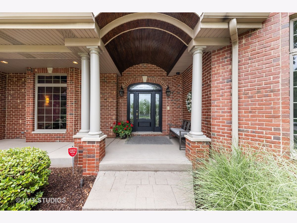
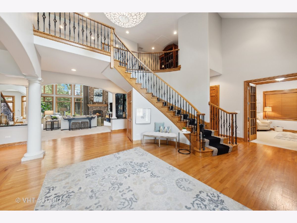
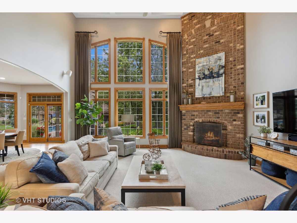
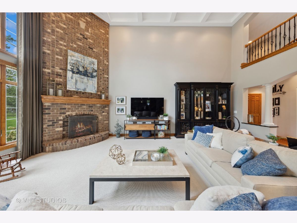
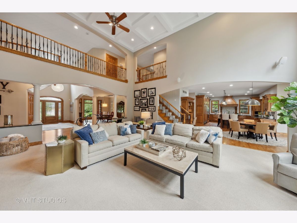
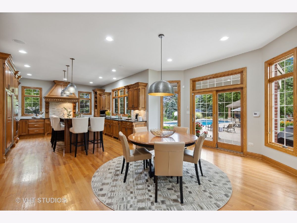
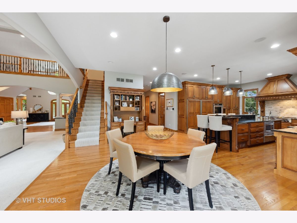
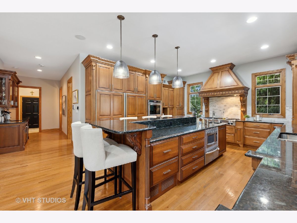
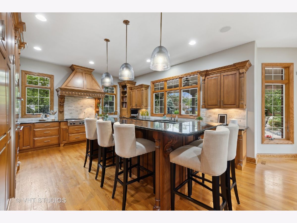
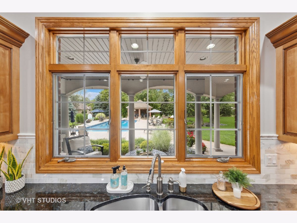
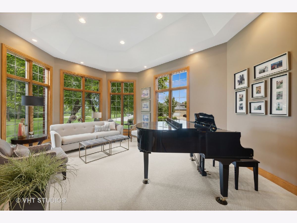
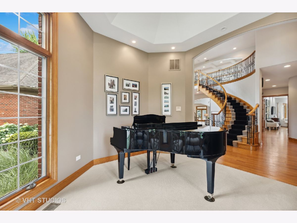
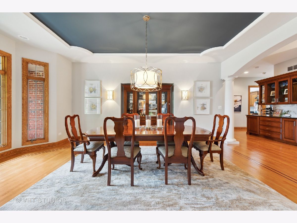
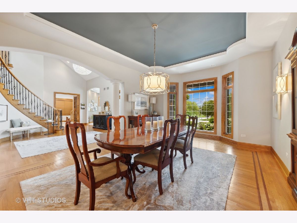
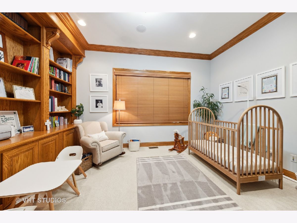
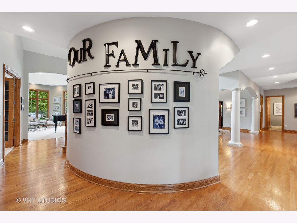
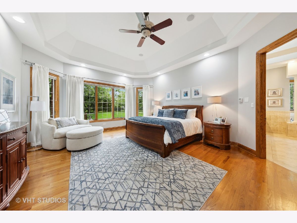
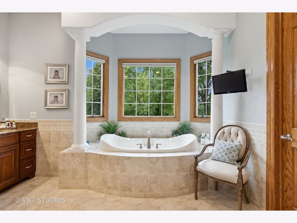
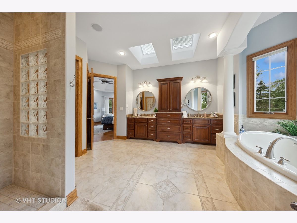
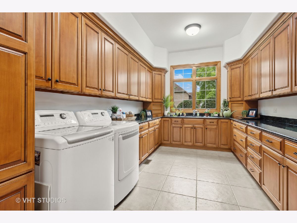

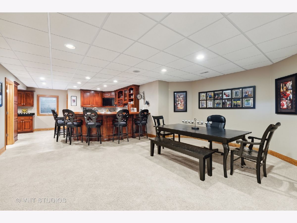
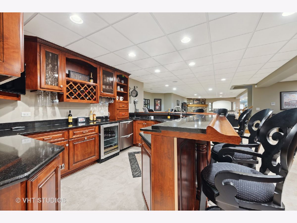
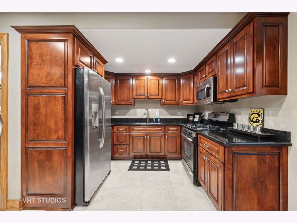
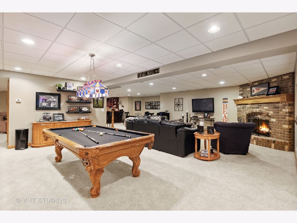

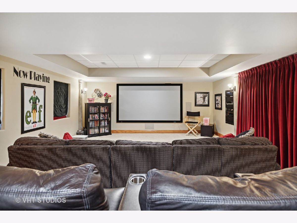

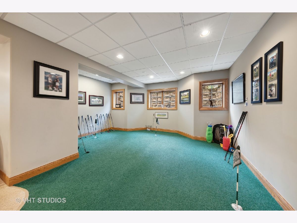
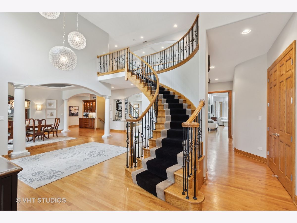

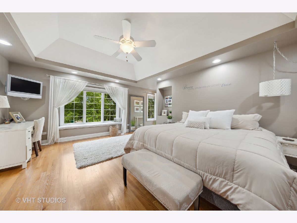

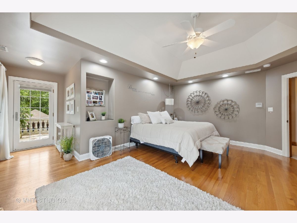
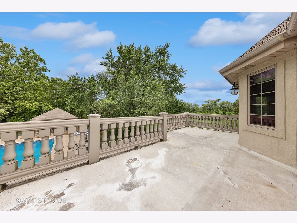
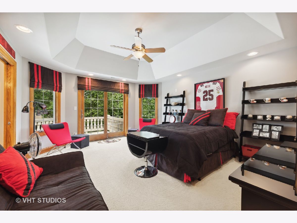
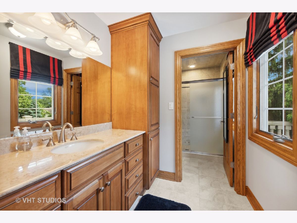
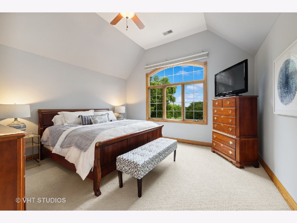
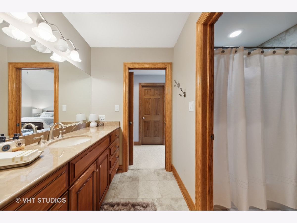
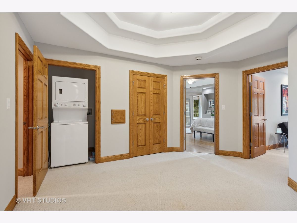
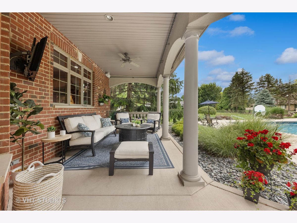
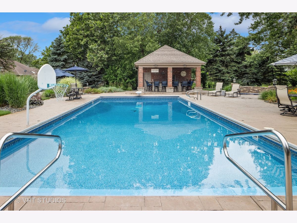

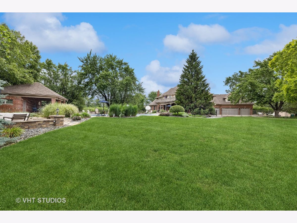
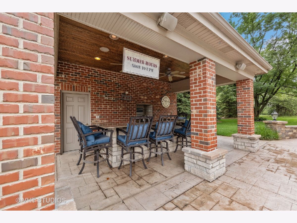

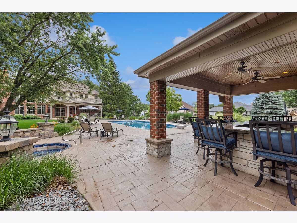

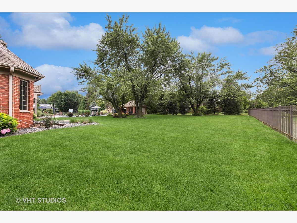
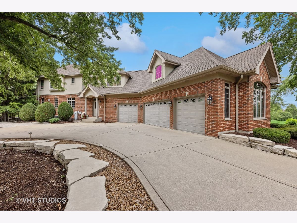


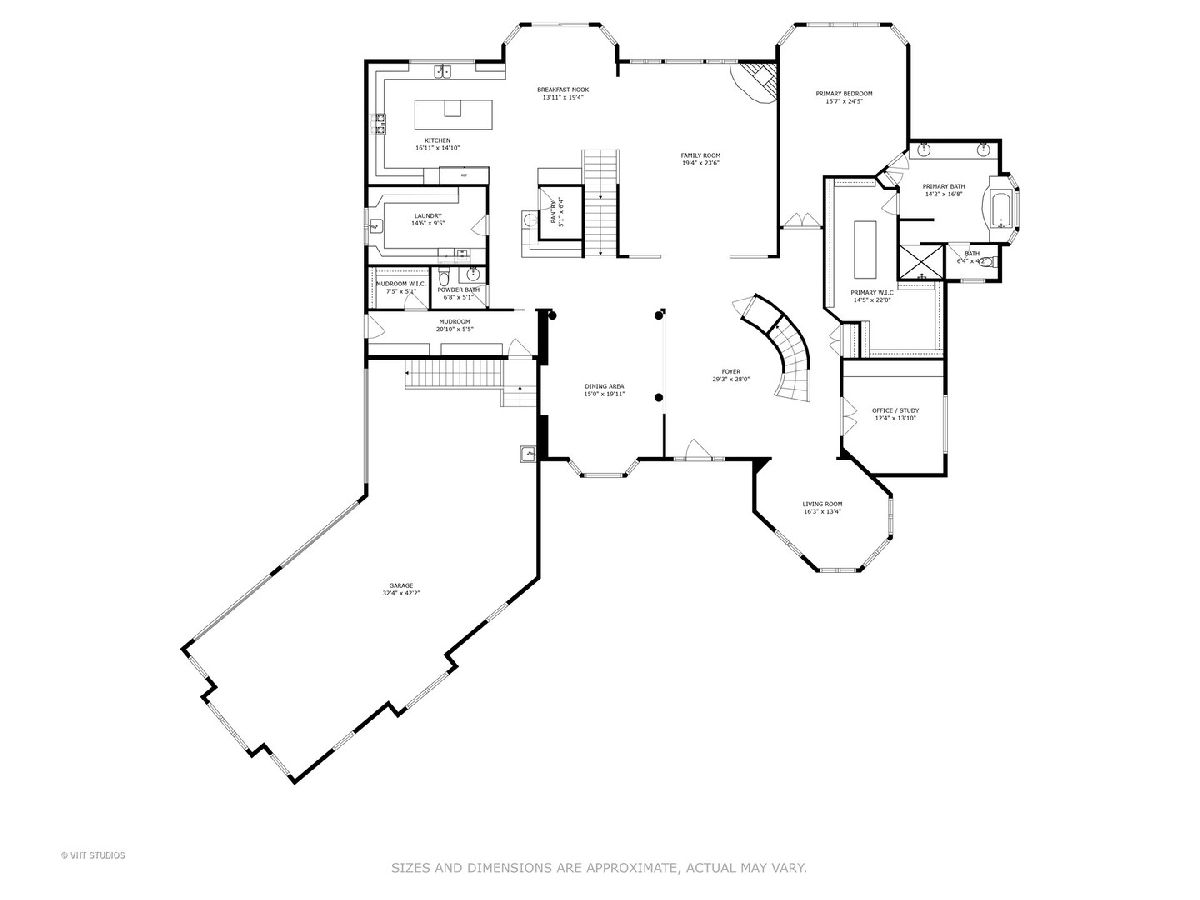
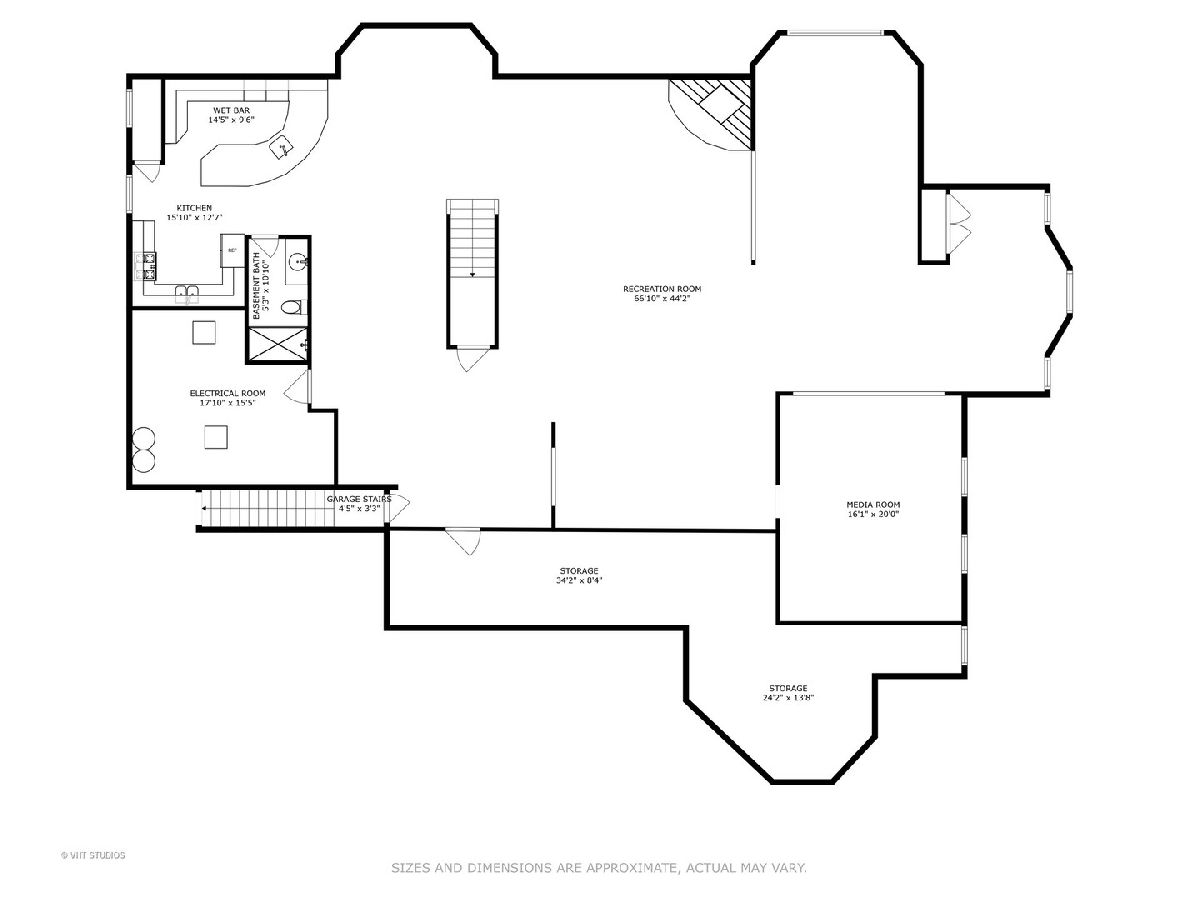
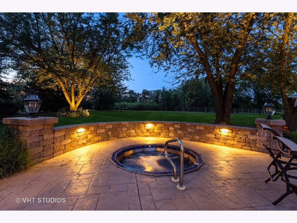



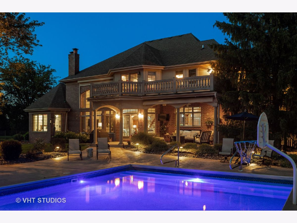

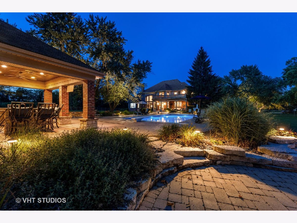

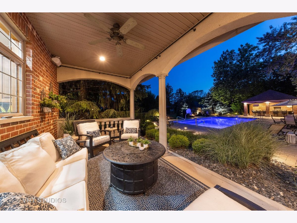
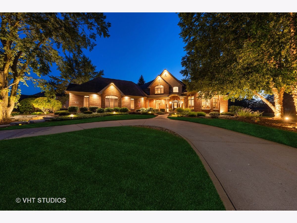
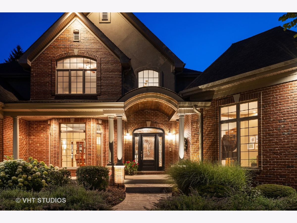
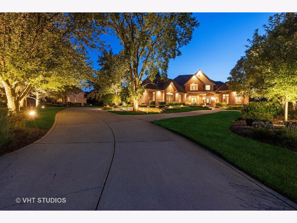
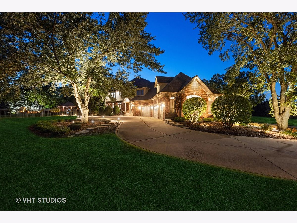
Room Specifics
Total Bedrooms: 5
Bedrooms Above Ground: 5
Bedrooms Below Ground: 0
Dimensions: —
Floor Type: —
Dimensions: —
Floor Type: —
Dimensions: —
Floor Type: —
Dimensions: —
Floor Type: —
Full Bathrooms: 6
Bathroom Amenities: Whirlpool,Separate Shower,Steam Shower,Double Sink,Full Body Spray Shower
Bathroom in Basement: 1
Rooms: —
Basement Description: Finished,9 ft + pour,Rec/Family Area,Storage Space,Walk-Up Access
Other Specifics
| 4 | |
| — | |
| Concrete,Circular | |
| — | |
| — | |
| 200 X 285 | |
| Unfinished | |
| — | |
| — | |
| — | |
| Not in DB | |
| — | |
| — | |
| — | |
| — |
Tax History
| Year | Property Taxes |
|---|---|
| 2023 | $22,972 |
Contact Agent
Nearby Similar Homes
Nearby Sold Comparables
Contact Agent
Listing Provided By
Coldwell Banker Real Estate Group

