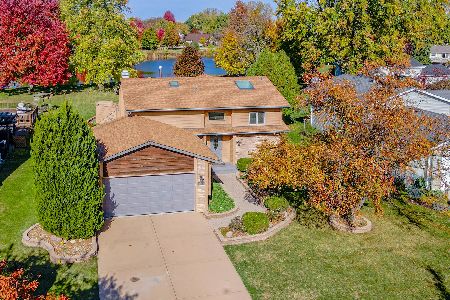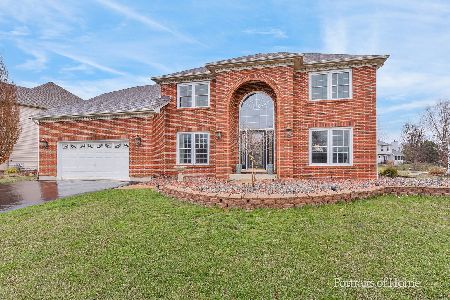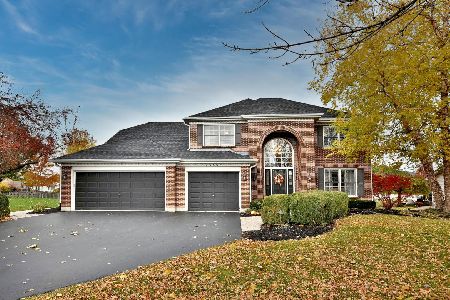13642 Golden Meadow Drive, Plainfield, Illinois 60544
$360,000
|
Sold
|
|
| Status: | Closed |
| Sqft: | 2,964 |
| Cost/Sqft: | $126 |
| Beds: | 4 |
| Baths: | 4 |
| Year Built: | 2000 |
| Property Taxes: | $9,398 |
| Days On Market: | 2603 |
| Lot Size: | 0,00 |
Description
Outstanding in every way! 4 Bedroom home in Eagle Chase Subdivision! Walk into this 2 story foyer, turned staircase with iron spindles and hardwood floors! Spacious formal living room with a formal dining room with tray ceiling and bay window! 1st floor office with French doors! 1st floor laundry! Spectacular cook's kitchen loaded with counter space and oak cabinets, large eating area with large center island! Kitchen has Open Concept to family room with Vaulted ceilings and floor to ceiling fireplace! Spacious Master Suite offers a master bath with double vanity, jet tub and separate shower. 3 other large bedrooms on second level. 2nd floor large workout room or hobby room. Walk-Out Basement - great for In-Law quarters has 2nd kitchen plus a full bath! Oversized Garage, Sprinkler System! A truly spectacular home your clients will love to call home! Location - Location -Location!! Close to dining, shopping and interstat
Property Specifics
| Single Family | |
| — | |
| Georgian | |
| 2000 | |
| Walkout | |
| — | |
| No | |
| — |
| Will | |
| Eagle Chase | |
| 300 / Annual | |
| Other | |
| Public | |
| Public Sewer | |
| 10148373 | |
| 0603042080140000 |
Nearby Schools
| NAME: | DISTRICT: | DISTANCE: | |
|---|---|---|---|
|
Grade School
Eagle Pointe Elementary School |
202 | — | |
|
Middle School
Heritage Grove Middle School |
202 | Not in DB | |
|
High School
Plainfield North High School |
202 | Not in DB | |
Property History
| DATE: | EVENT: | PRICE: | SOURCE: |
|---|---|---|---|
| 22 Mar, 2019 | Sold | $360,000 | MRED MLS |
| 25 Jan, 2019 | Under contract | $374,900 | MRED MLS |
| — | Last price change | $379,900 | MRED MLS |
| 3 Dec, 2018 | Listed for sale | $379,900 | MRED MLS |
| 27 May, 2022 | Sold | $510,000 | MRED MLS |
| 28 Mar, 2022 | Under contract | $450,000 | MRED MLS |
| 24 Mar, 2022 | Listed for sale | $450,000 | MRED MLS |
Room Specifics
Total Bedrooms: 4
Bedrooms Above Ground: 4
Bedrooms Below Ground: 0
Dimensions: —
Floor Type: Carpet
Dimensions: —
Floor Type: Carpet
Dimensions: —
Floor Type: Carpet
Full Bathrooms: 4
Bathroom Amenities: Whirlpool,Separate Shower,Double Sink
Bathroom in Basement: 1
Rooms: Office,Bonus Room,Recreation Room,Kitchen
Basement Description: Finished,Exterior Access
Other Specifics
| 2 | |
| Concrete Perimeter | |
| Asphalt | |
| Deck, Storms/Screens | |
| Landscaped | |
| 51X149X59X150 | |
| Full | |
| Full | |
| Vaulted/Cathedral Ceilings, Hardwood Floors, Wood Laminate Floors, In-Law Arrangement, First Floor Laundry | |
| Microwave, Dishwasher, Refrigerator, Washer, Dryer, Stainless Steel Appliance(s) | |
| Not in DB | |
| — | |
| — | |
| — | |
| Wood Burning, Gas Starter |
Tax History
| Year | Property Taxes |
|---|---|
| 2019 | $9,398 |
| 2022 | $10,083 |
Contact Agent
Nearby Similar Homes
Nearby Sold Comparables
Contact Agent
Listing Provided By
Coldwell Banker The Real Estate Group










