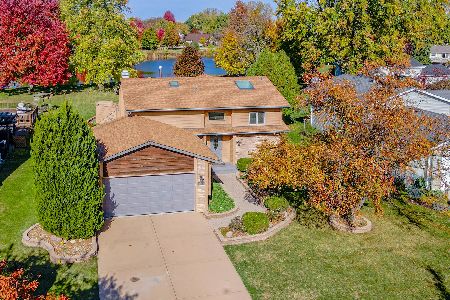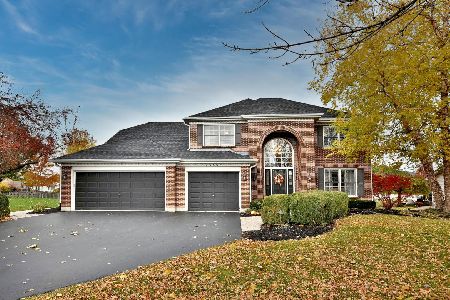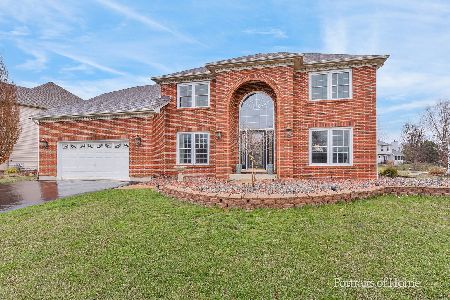13654 Golden Meadow Drive, Plainfield, Illinois 60544
$345,000
|
Sold
|
|
| Status: | Closed |
| Sqft: | 2,949 |
| Cost/Sqft: | $120 |
| Beds: | 5 |
| Baths: | 3 |
| Year Built: | 2002 |
| Property Taxes: | $9,823 |
| Days On Market: | 2265 |
| Lot Size: | 0,27 |
Description
Welcome Home! Over 2900 Square Feet Home With 3 Car Garage in Sought After Eagle Chase Subdivision - Zoned To Plainfield North Dist 202. Walk in to Beautiful Dark Hardwood Floors & Tasteful Paint Colors. Spacious Eat-in Kitchen with Large Island, Stainless Steel Appliances, & Pantry. Bright Family Room w/ Brick Fireplace & Vaulted Ceilings. Master Suite Offers 2 Walk-In Closets, Private Bath w/ Dual Sinks, Vanity, Tub and Separate Shower. 3 Additional Generous Sized Bedrooms W/ Ample Closet Space. 1st Floor Office Or 5th Bedroom Has A Walk-in Closet . Living Room, Dining Room and Laundry Room Complete The First Floor. Added Comfort With Security System, Nest Temperature Control, And Whole House Attic Fan. Clean Basement For Storage Or To Finish. New Sump Pump 2019 with Battery Backup. Beautifully Landscaped Fenced Yard With Oversized Paver Patio, Paver Entry and Pathways, Working Irrigation System & Landscape Lighting! Conveniently located just West of IL-59 and East of the RAILROAD tracks. Once off 59 you won't have to wait for traffic light! Close proximity to shopping, restaurants and Highway. ROOF REPLACED WITH UPDATED ARCHITECTURAL SHINGLES!
Property Specifics
| Single Family | |
| — | |
| — | |
| 2002 | |
| Partial | |
| TUSCANY | |
| No | |
| 0.27 |
| Will | |
| Eagle Chase | |
| 300 / Annual | |
| Insurance | |
| Lake Michigan | |
| Public Sewer | |
| 10568023 | |
| 0603042080300000 |
Nearby Schools
| NAME: | DISTRICT: | DISTANCE: | |
|---|---|---|---|
|
Grade School
Eagle Pointe Elementary School |
202 | — | |
|
Middle School
Heritage Grove Middle School |
202 | Not in DB | |
|
High School
Plainfield North High School |
202 | Not in DB | |
Property History
| DATE: | EVENT: | PRICE: | SOURCE: |
|---|---|---|---|
| 6 Mar, 2020 | Sold | $345,000 | MRED MLS |
| 1 Feb, 2020 | Under contract | $354,999 | MRED MLS |
| 6 Nov, 2019 | Listed for sale | $354,999 | MRED MLS |
| 17 Dec, 2021 | Sold | $460,000 | MRED MLS |
| 15 Nov, 2021 | Under contract | $445,000 | MRED MLS |
| 13 Nov, 2021 | Listed for sale | $445,000 | MRED MLS |
Room Specifics
Total Bedrooms: 5
Bedrooms Above Ground: 5
Bedrooms Below Ground: 0
Dimensions: —
Floor Type: Carpet
Dimensions: —
Floor Type: Carpet
Dimensions: —
Floor Type: Carpet
Dimensions: —
Floor Type: —
Full Bathrooms: 3
Bathroom Amenities: Separate Shower,Soaking Tub
Bathroom in Basement: 0
Rooms: Eating Area,Foyer,Bedroom 5
Basement Description: Unfinished
Other Specifics
| 3 | |
| Concrete Perimeter | |
| Asphalt | |
| Patio, Brick Paver Patio | |
| Fenced Yard | |
| 80X144X93X137 | |
| — | |
| Full | |
| Vaulted/Cathedral Ceilings, Hardwood Floors, First Floor Laundry, Walk-In Closet(s) | |
| — | |
| Not in DB | |
| Curbs, Sidewalks, Street Lights, Street Paved | |
| — | |
| — | |
| Gas Log |
Tax History
| Year | Property Taxes |
|---|---|
| 2020 | $9,823 |
| 2021 | $10,213 |
Contact Agent
Nearby Similar Homes
Nearby Sold Comparables
Contact Agent
Listing Provided By
Baird & Warner










