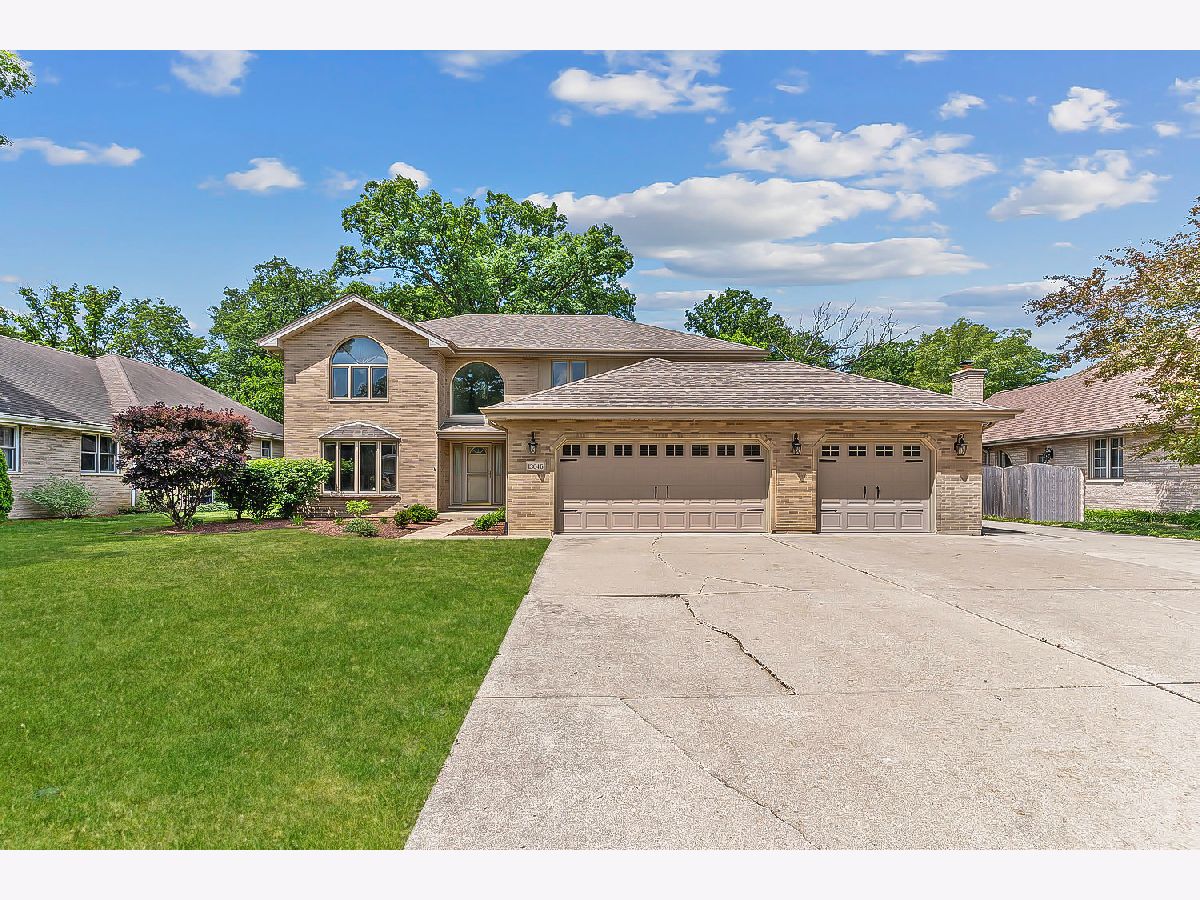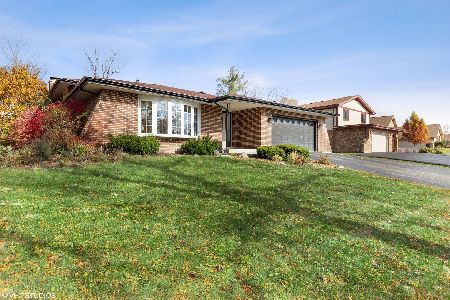13646 Dublin Drive, Homer Glen, Illinois 60491
$570,000
|
Sold
|
|
| Status: | Closed |
| Sqft: | 0 |
| Cost/Sqft: | — |
| Beds: | 4 |
| Baths: | 4 |
| Year Built: | 1994 |
| Property Taxes: | $10,043 |
| Days On Market: | 979 |
| Lot Size: | 0,49 |
Description
Beautiful residence with generous room sizes shows true pride in ownership and is situated on almost a half acre lot surrounded by towering trees. Located on a premium lot in highly sought after ERIN HILLS! Classic architecture highlighted by brick construction in grey hues. Inviting foyer opens into a highly functional floor plan. Formal living room with a sizable bay window for tons of natural sunlight. Incredible family room has a gorgeous, brick fireplace and is flanked by custom built-ins for added storage. Formal dining room or mudroom opportunity with builts in for your coats, shoes or any home essentials. Massive kitchen offers plenty of cabinetry, counter space and an expansive eat-in area/breakfast room for additional seating and entertaining that opens to the spacious family room. A sliding door from the eat- in area to the extended brick paver patio and access to the stunning SUNROOM with soaring vaulted ceilings accented with wood. Main level laundry and a powder bathroom. Second level offers a charming master suite for relaxation with a grand walk-in closet and a private suite featuring a dual vanity, whirlpool tub and separate shower. Three generously sized, additional bedrooms on the second level with ample closet space and a shared full bathroom. Full, finished basement offers an exercise area, gaming, family area, FULL bathroom, storage and more! Exceptional backyard is the ultimate space for entertaining, a shed with electrical and wood burning stove, brick paver patio, firepit and heated sunroom. GREAT Homer Glen location close to shopping, dining and Old Oak golf course. Call for your private showing.
Property Specifics
| Single Family | |
| — | |
| — | |
| 1994 | |
| — | |
| — | |
| No | |
| 0.49 |
| Will | |
| Erin Hills | |
| — / Not Applicable | |
| — | |
| — | |
| — | |
| 11799733 | |
| 1605031090120000 |
Nearby Schools
| NAME: | DISTRICT: | DISTANCE: | |
|---|---|---|---|
|
Middle School
Oak Prairie Junior High School |
92 | Not in DB | |
|
High School
Lockport Township High School |
205 | Not in DB | |
Property History
| DATE: | EVENT: | PRICE: | SOURCE: |
|---|---|---|---|
| 14 Jul, 2023 | Sold | $570,000 | MRED MLS |
| 9 Jun, 2023 | Under contract | $569,900 | MRED MLS |
| 5 Jun, 2023 | Listed for sale | $569,900 | MRED MLS |

Room Specifics
Total Bedrooms: 4
Bedrooms Above Ground: 4
Bedrooms Below Ground: 0
Dimensions: —
Floor Type: —
Dimensions: —
Floor Type: —
Dimensions: —
Floor Type: —
Full Bathrooms: 4
Bathroom Amenities: Whirlpool,Separate Shower,Double Sink
Bathroom in Basement: 1
Rooms: —
Basement Description: Finished
Other Specifics
| 3 | |
| — | |
| Concrete | |
| — | |
| — | |
| 89X242 | |
| Unfinished | |
| — | |
| — | |
| — | |
| Not in DB | |
| — | |
| — | |
| — | |
| — |
Tax History
| Year | Property Taxes |
|---|---|
| 2023 | $10,043 |
Contact Agent
Nearby Sold Comparables
Contact Agent
Listing Provided By
Realty Executives Elite





