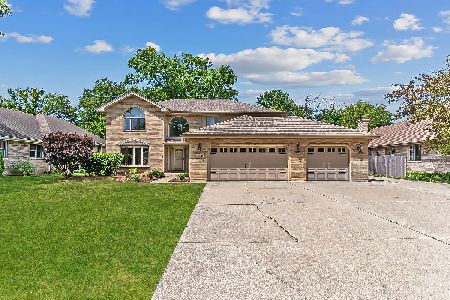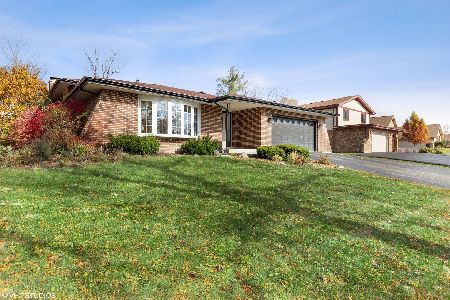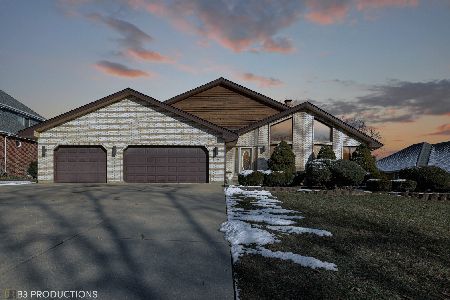13656 Dublin Drive, Homer Glen, Illinois 60491
$445,000
|
Sold
|
|
| Status: | Closed |
| Sqft: | 3,000 |
| Cost/Sqft: | $153 |
| Beds: | 4 |
| Baths: | 4 |
| Year Built: | 1998 |
| Property Taxes: | $10,453 |
| Days On Market: | 4846 |
| Lot Size: | 0,00 |
Description
SPRAWLING 2 STEP RANCH IN ERIN HILLS NO DETAIL HAS BEEN OVERLOOKED! 6 BDRMS & 3.1 BTH SPACIOUS KTCHN W GRANITE C-TOPS. TONS OF SPACE W THE CUSTOM MAPLE CABINETS & SS APPS. HUGE MSTER BDRM & LUXURIOUS MBB. 1ST FLR OFF, & FR W BUILT-IN & FP. BSMT HAS TONS OF STORAGE & 2 BDRMS, BAR, OFF, BONUS RM. HUGE YRD W DECK & PERGOLA, BRICK PAVER PATIO, FIRE PIT. & LOADS OF OPEN SPACE. THIS HOME IS NOT TO BE MISSED LOOKS DECEIVING
Property Specifics
| Single Family | |
| — | |
| Step Ranch | |
| 1998 | |
| Full | |
| STEP RANCH | |
| No | |
| — |
| Will | |
| Erin Hills | |
| 0 / Not Applicable | |
| None | |
| Lake Michigan | |
| Public Sewer | |
| 08213392 | |
| 1605031090130000 |
Property History
| DATE: | EVENT: | PRICE: | SOURCE: |
|---|---|---|---|
| 20 Aug, 2008 | Sold | $529,500 | MRED MLS |
| 23 Jun, 2008 | Under contract | $549,900 | MRED MLS |
| — | Last price change | $559,900 | MRED MLS |
| 11 Dec, 2007 | Listed for sale | $559,900 | MRED MLS |
| 18 Mar, 2013 | Sold | $445,000 | MRED MLS |
| 19 Dec, 2012 | Under contract | $460,000 | MRED MLS |
| — | Last price change | $515,000 | MRED MLS |
| 2 Nov, 2012 | Listed for sale | $515,000 | MRED MLS |
Room Specifics
Total Bedrooms: 6
Bedrooms Above Ground: 4
Bedrooms Below Ground: 2
Dimensions: —
Floor Type: Hardwood
Dimensions: —
Floor Type: Hardwood
Dimensions: —
Floor Type: Hardwood
Dimensions: —
Floor Type: —
Dimensions: —
Floor Type: —
Full Bathrooms: 4
Bathroom Amenities: Whirlpool,Separate Shower,Steam Shower,Double Sink
Bathroom in Basement: 1
Rooms: Bonus Room,Bedroom 5,Bedroom 6,Office,Recreation Room,Storage,Utility Room-Lower Level
Basement Description: Finished
Other Specifics
| 3 | |
| Concrete Perimeter | |
| Concrete | |
| Deck, Patio, Gazebo, Brick Paver Patio, Storms/Screens | |
| Landscaped,Wooded | |
| 90 X 243 | |
| — | |
| Full | |
| Vaulted/Cathedral Ceilings, Skylight(s), Bar-Dry | |
| Microwave, Dishwasher, Refrigerator, Washer, Dryer, Disposal | |
| Not in DB | |
| Street Lights, Street Paved | |
| — | |
| — | |
| Heatilator |
Tax History
| Year | Property Taxes |
|---|---|
| 2008 | $9,921 |
| 2013 | $10,453 |
Contact Agent
Nearby Sold Comparables
Contact Agent
Listing Provided By
Coldwell Banker Residential







