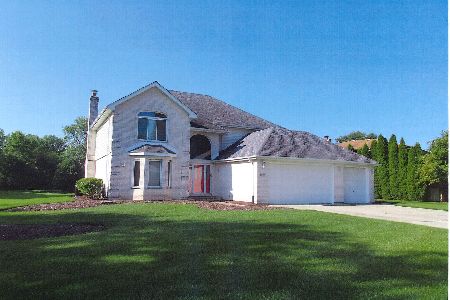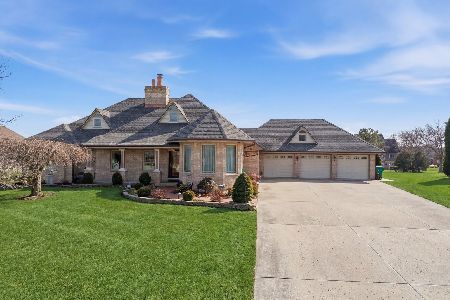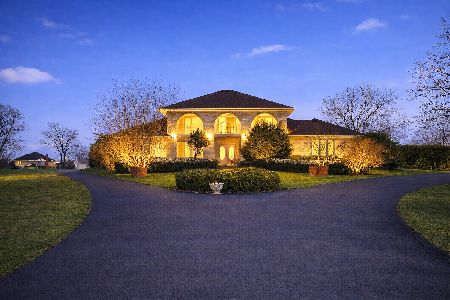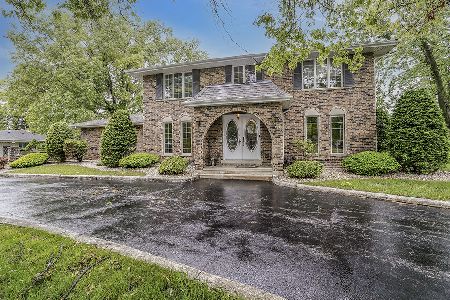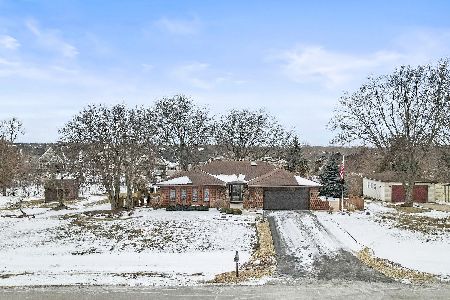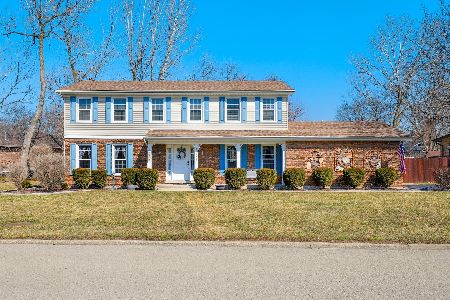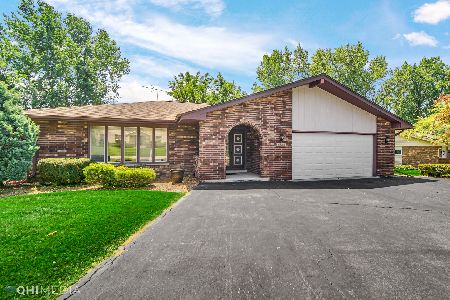13646 Meath Drive, Homer Glen, Illinois 60491
$340,000
|
Sold
|
|
| Status: | Closed |
| Sqft: | 2,131 |
| Cost/Sqft: | $164 |
| Beds: | 3 |
| Baths: | 3 |
| Year Built: | 1977 |
| Property Taxes: | $6,753 |
| Days On Market: | 2718 |
| Lot Size: | 0,36 |
Description
Elegant and Chic! YOU will be "Wowed" when you enter this Captivating Custom Home in Erin Hills, LOW TAXES! Inviting Open Concepts welcomes you to a Incredible Living Room with fireplace and Formal Dining Room that boasts beautiful hardwood flooring, Stunning Upscale chandelier to host all your memorable gatherings! New hardwood floors throughout the 2nd level, Updated bathrooms, 3 Spacious bedrooms! Gorgeous Master bedroom with NEW custom closets and Full bath! Large Galley Kitchen with eat-in area, plentiful storage and counter space which leads to Breathtaking Family room with vaulted ceiling, fireplace, loft, astounding windows! French doors open to enchanting pool and deck! Remodeled lower level Family Room with fireplace, NEW carpet, Separate office, Laundry Room with NEW LG washer & dryer, Remodeled bathroom. Freshly Painted, Crown Molding, Stamped Concrete Driveway. Take in All the Ambiance this Pristine and Well Maintained Property has to Offer!
Property Specifics
| Single Family | |
| — | |
| — | |
| 1977 | |
| English | |
| — | |
| No | |
| 0.36 |
| Will | |
| — | |
| 0 / Not Applicable | |
| None | |
| Lake Michigan | |
| Public Sewer, Sewer-Storm | |
| 10069575 | |
| 1605032030150000 |
Property History
| DATE: | EVENT: | PRICE: | SOURCE: |
|---|---|---|---|
| 11 Jan, 2019 | Sold | $340,000 | MRED MLS |
| 9 Sep, 2018 | Under contract | $349,000 | MRED MLS |
| 1 Sep, 2018 | Listed for sale | $349,000 | MRED MLS |
| 16 Jun, 2021 | Sold | $400,000 | MRED MLS |
| 27 Apr, 2021 | Under contract | $375,000 | MRED MLS |
| 23 Apr, 2021 | Listed for sale | $375,000 | MRED MLS |
Room Specifics
Total Bedrooms: 3
Bedrooms Above Ground: 3
Bedrooms Below Ground: 0
Dimensions: —
Floor Type: Hardwood
Dimensions: —
Floor Type: Hardwood
Full Bathrooms: 3
Bathroom Amenities: —
Bathroom in Basement: 0
Rooms: Great Room,Loft,Office
Basement Description: Finished
Other Specifics
| 2.5 | |
| — | |
| Concrete | |
| Deck, Above Ground Pool | |
| — | |
| 59X146X79X159 | |
| — | |
| Full | |
| Vaulted/Cathedral Ceilings, Skylight(s), Hardwood Floors, Wood Laminate Floors | |
| Range, Microwave, Dishwasher, Refrigerator, Washer, Dryer, Trash Compactor, Stainless Steel Appliance(s) | |
| Not in DB | |
| Street Paved | |
| — | |
| — | |
| Wood Burning, Gas Log, Gas Starter |
Tax History
| Year | Property Taxes |
|---|---|
| 2019 | $6,753 |
| 2021 | $8,591 |
Contact Agent
Nearby Similar Homes
Nearby Sold Comparables
Contact Agent
Listing Provided By
Re/Max Ultimate Professionals

