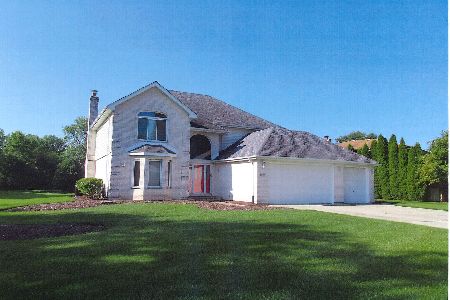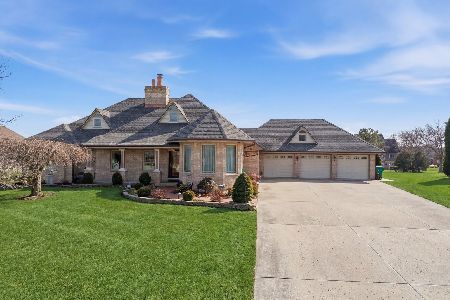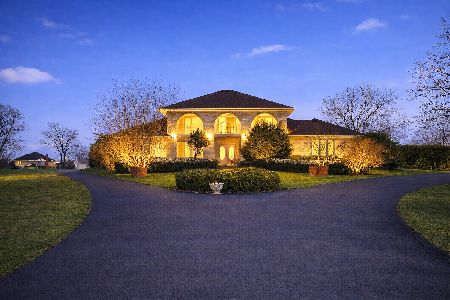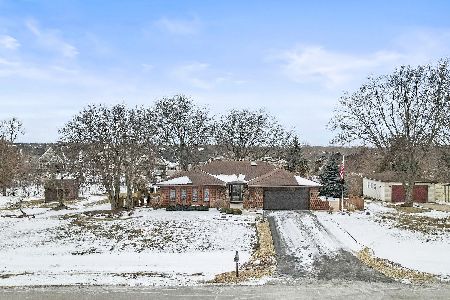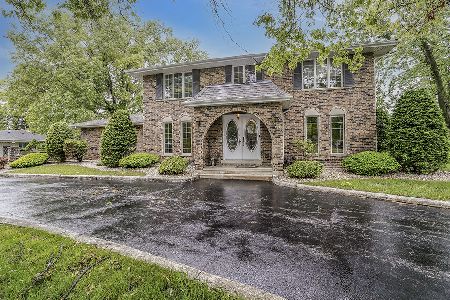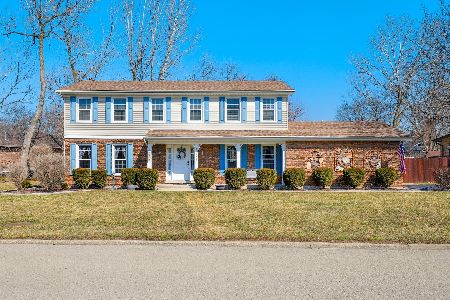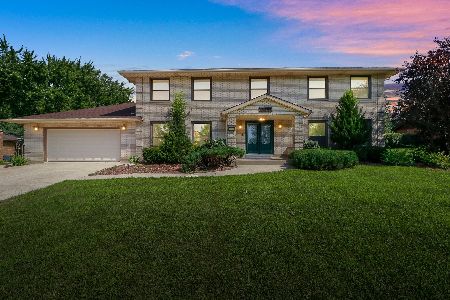13561 Kerry Lane, Homer Glen, Illinois 60491
$355,000
|
Sold
|
|
| Status: | Closed |
| Sqft: | 3,021 |
| Cost/Sqft: | $116 |
| Beds: | 3 |
| Baths: | 3 |
| Year Built: | 1978 |
| Property Taxes: | $8,035 |
| Days On Market: | 935 |
| Lot Size: | 0,00 |
Description
Rarely available Three-Step Ranch in Erin Hills subdivision of Homer Glen! This spacious home has generous sized rooms throughout with minimal stairs for easy living. Large living room flows into a separate dining room with hardwood flooring and a walk-out patio. Open kitchen concept includes an eating area/table space. Off the kitchen is the family room which features a fireplace and patio sliding door to a walk-out deck. Updated main level half bath. Master bedroom has a private bath with a walk-in shower. Partially finished basement has tons of potential offering a separate office/den, workshop, laundry space, and a huge concrete crawlspace that can be used for storage. There are some updates including a tankless hot water system and most windows have been changed. Two car attached garage with a half circle style driveway allows for ample parking space for guests! Some personal touches will make this one a true beauty. This is an Estate Sale being sold in AS-IS CONDITION. Seller makes no representations. A fantastic location in great school districts. Hurry before this one is gone. Lot size and square footage is estimated.
Property Specifics
| Single Family | |
| — | |
| — | |
| 1978 | |
| — | |
| — | |
| No | |
| — |
| Will | |
| — | |
| — / Not Applicable | |
| — | |
| — | |
| — | |
| 11837616 | |
| 1605032030090000 |
Nearby Schools
| NAME: | DISTRICT: | DISTANCE: | |
|---|---|---|---|
|
High School
Lockport Township High School |
205 | Not in DB | |
Property History
| DATE: | EVENT: | PRICE: | SOURCE: |
|---|---|---|---|
| 18 Aug, 2023 | Sold | $355,000 | MRED MLS |
| 24 Jul, 2023 | Under contract | $349,900 | MRED MLS |
| 20 Jul, 2023 | Listed for sale | $349,900 | MRED MLS |
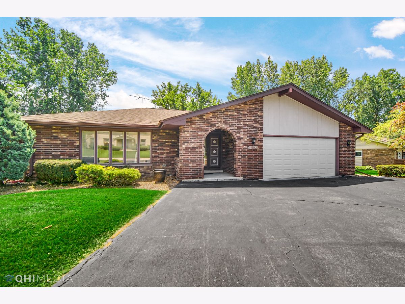
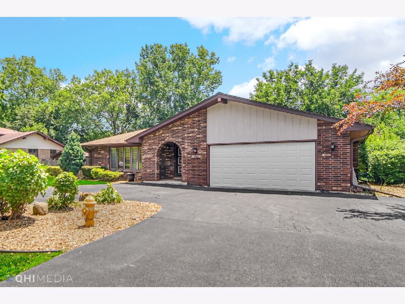
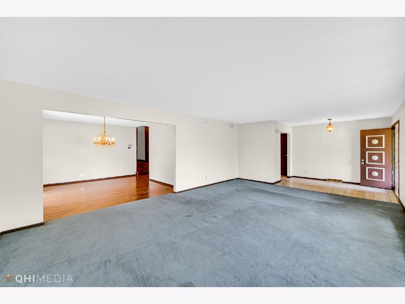
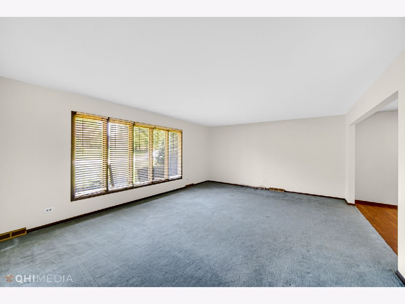
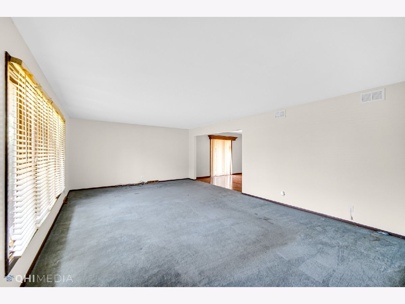
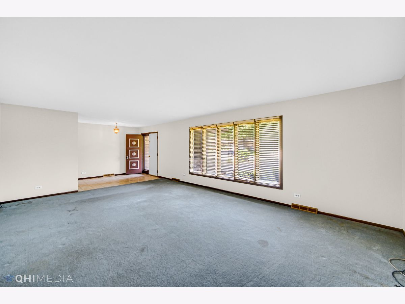
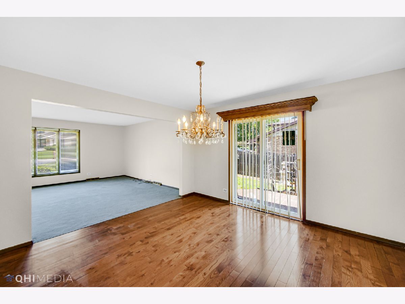
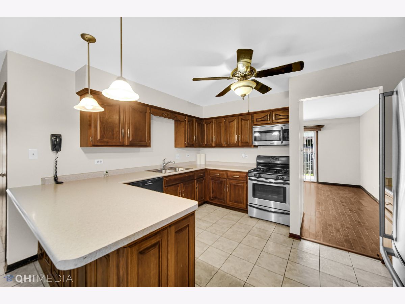
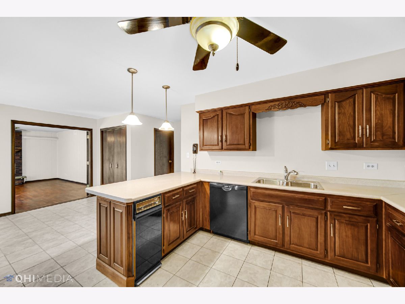
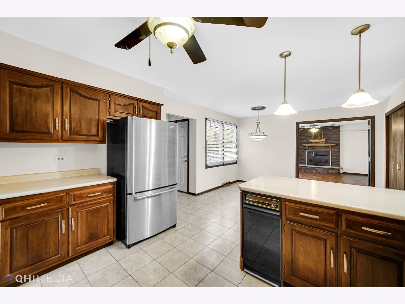
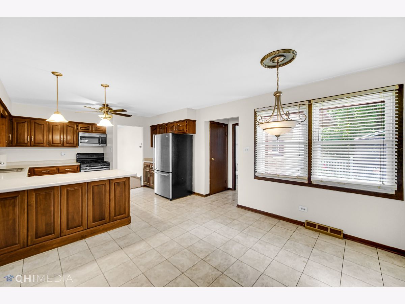
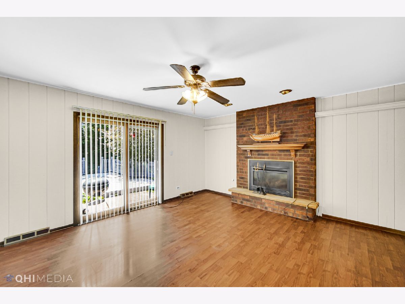
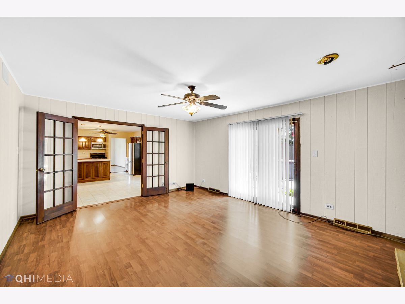
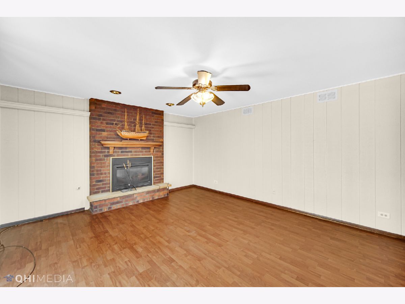
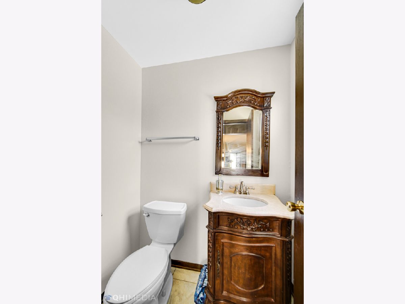
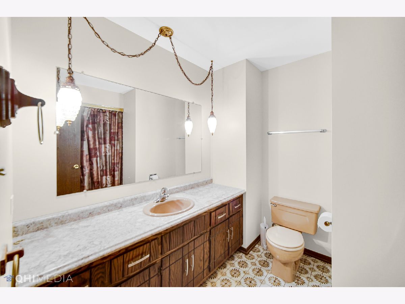
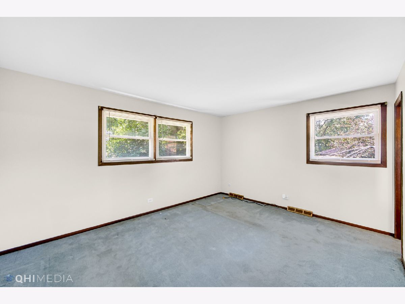
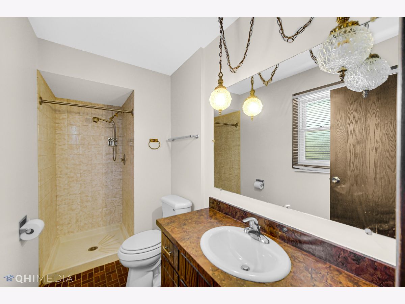
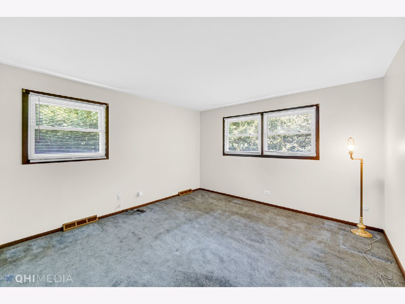
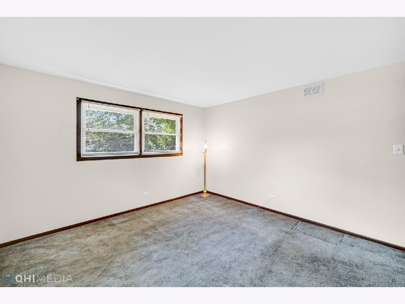
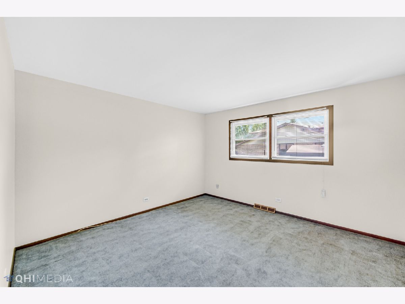
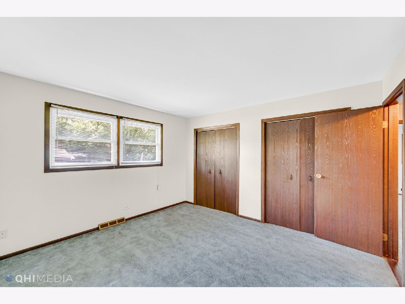
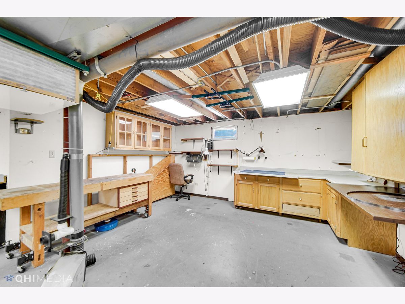
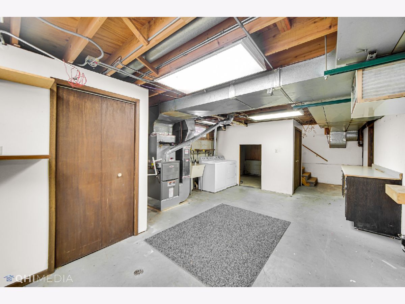
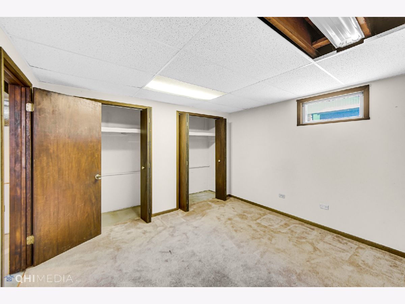
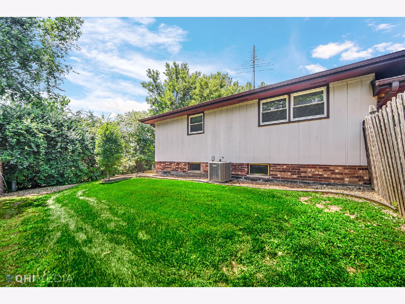
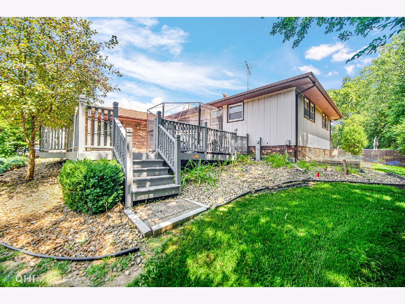
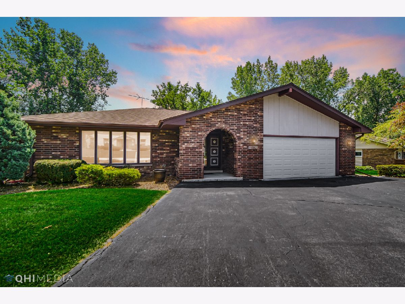
Room Specifics
Total Bedrooms: 3
Bedrooms Above Ground: 3
Bedrooms Below Ground: 0
Dimensions: —
Floor Type: —
Dimensions: —
Floor Type: —
Full Bathrooms: 3
Bathroom Amenities: —
Bathroom in Basement: 0
Rooms: —
Basement Description: Partially Finished
Other Specifics
| 2 | |
| — | |
| Asphalt,Circular | |
| — | |
| — | |
| 134X77X136X50X40X25 | |
| — | |
| — | |
| — | |
| — | |
| Not in DB | |
| — | |
| — | |
| — | |
| — |
Tax History
| Year | Property Taxes |
|---|---|
| 2023 | $8,035 |
Contact Agent
Nearby Similar Homes
Nearby Sold Comparables
Contact Agent
Listing Provided By
HomeSmart Realty Group

