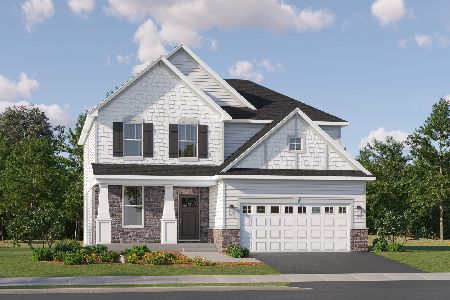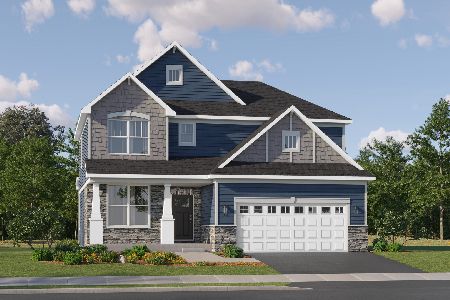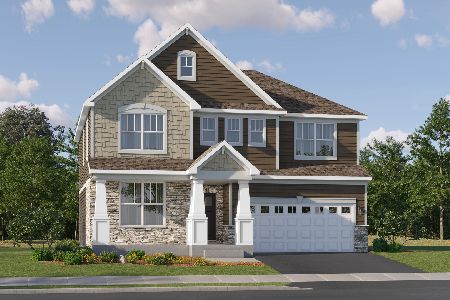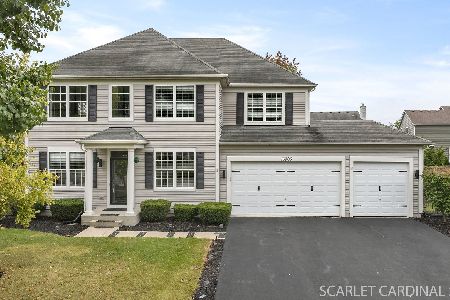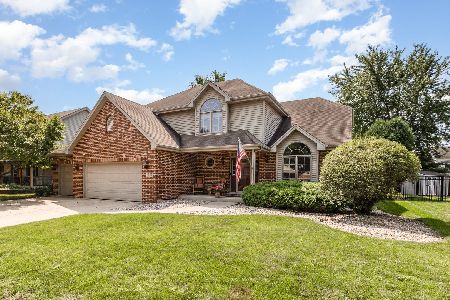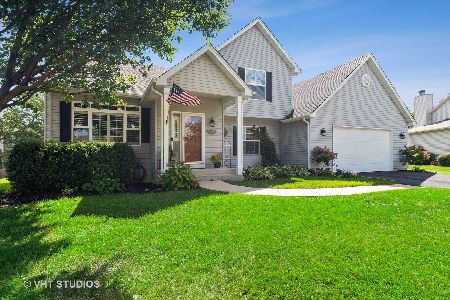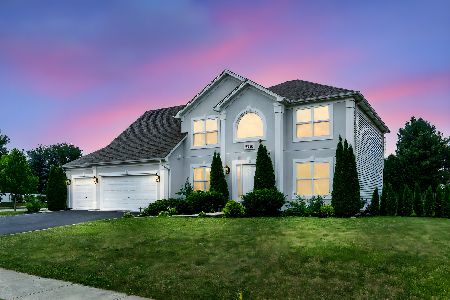13646 Savanna Drive, Plainfield, Illinois 60544
$359,995
|
Sold
|
|
| Status: | Closed |
| Sqft: | 2,758 |
| Cost/Sqft: | $131 |
| Beds: | 4 |
| Baths: | 4 |
| Year Built: | 1999 |
| Property Taxes: | $8,719 |
| Days On Market: | 3235 |
| Lot Size: | 0,00 |
Description
Impeccable North Plainfield home featuring 4 BR + Loft w/9ft ceiling and open floor plan. The spacious kitchen has white cabinets, granite counters, desk, island, plenty of cabinet space and newer stainless steel appliances. Many recent updates include remodeled bathrooms (2014), new carpet, new Pella windows throughout (2014), new front door, new patio door, A/C, furnace, new roof (2015), and garage door. The beautiful luxury master bath has walk in shower, soaking tub & dual vanity. Hardwood floors in the foyer, living room, dining room and family room. Basement has been professionally finished and ready for your entertainment. Lush backyard with wood deck 26X6, brick patio, and professionally landscaped. Perfect for those summer days just chilling or having family over for BBQ. Extremely well maintained home! Convenient to shopping on Rt. 59 and Rt.30 restaurants.
Property Specifics
| Single Family | |
| — | |
| — | |
| 1999 | |
| Full | |
| CUSTOM | |
| No | |
| — |
| Will | |
| Harvest Glen | |
| 160 / Annual | |
| Insurance | |
| Lake Michigan | |
| Public Sewer | |
| 09567575 | |
| 0603052110010000 |
Nearby Schools
| NAME: | DISTRICT: | DISTANCE: | |
|---|---|---|---|
|
Grade School
Walkers Grove Elementary School |
202 | — | |
|
Middle School
Ira Jones Middle School |
202 | Not in DB | |
|
High School
Plainfield North High School |
202 | Not in DB | |
Property History
| DATE: | EVENT: | PRICE: | SOURCE: |
|---|---|---|---|
| 31 May, 2017 | Sold | $359,995 | MRED MLS |
| 19 Mar, 2017 | Under contract | $359,995 | MRED MLS |
| 17 Mar, 2017 | Listed for sale | $359,995 | MRED MLS |
Room Specifics
Total Bedrooms: 4
Bedrooms Above Ground: 4
Bedrooms Below Ground: 0
Dimensions: —
Floor Type: Carpet
Dimensions: —
Floor Type: Carpet
Dimensions: —
Floor Type: Carpet
Full Bathrooms: 4
Bathroom Amenities: Separate Shower,Double Sink,Soaking Tub
Bathroom in Basement: 1
Rooms: Eating Area,Loft,Recreation Room,Deck
Basement Description: Finished
Other Specifics
| 2 | |
| — | |
| Asphalt | |
| Deck, Brick Paver Patio, Storms/Screens | |
| Corner Lot,Fenced Yard,Landscaped | |
| 119X120X122X120 | |
| — | |
| Full | |
| Hardwood Floors, First Floor Laundry | |
| Range, Microwave, Dishwasher, Refrigerator, Washer, Dryer, Disposal, Stainless Steel Appliance(s) | |
| Not in DB | |
| Park, Curbs, Sidewalks, Street Lights, Street Paved | |
| — | |
| — | |
| Wood Burning, Gas Starter |
Tax History
| Year | Property Taxes |
|---|---|
| 2017 | $8,719 |
Contact Agent
Nearby Similar Homes
Nearby Sold Comparables
Contact Agent
Listing Provided By
Redfin Corporation

