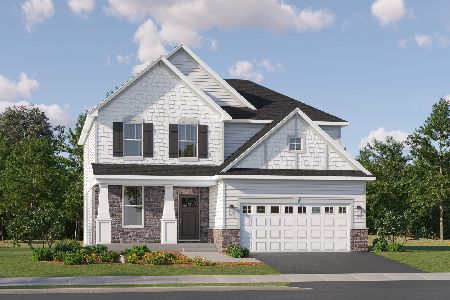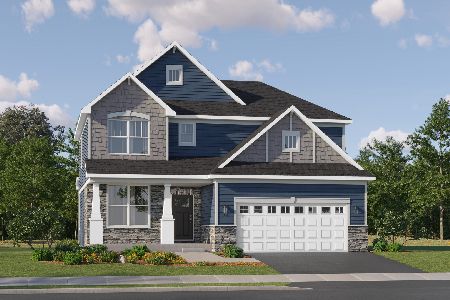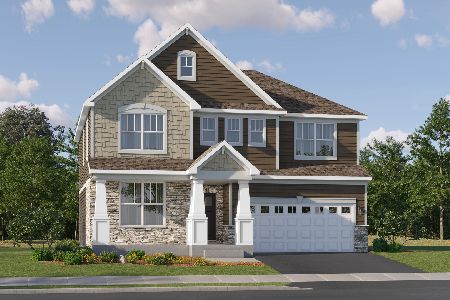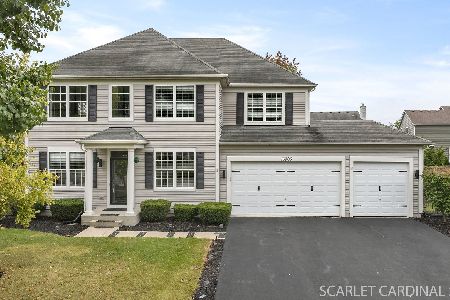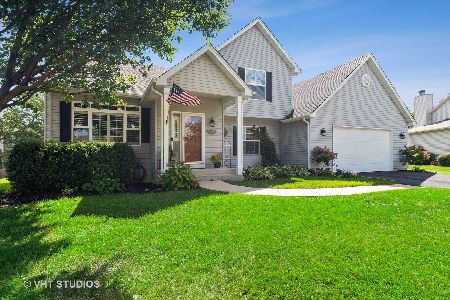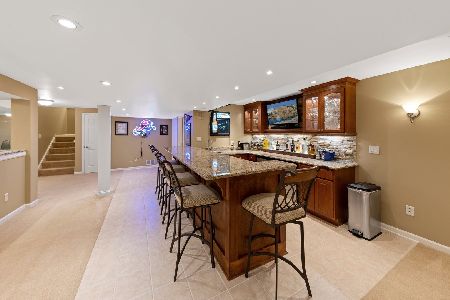25026 Michele Drive, Plainfield, Illinois 60544
$355,000
|
Sold
|
|
| Status: | Closed |
| Sqft: | 2,740 |
| Cost/Sqft: | $130 |
| Beds: | 4 |
| Baths: | 3 |
| Year Built: | 2000 |
| Property Taxes: | $8,300 |
| Days On Market: | 2671 |
| Lot Size: | 0,31 |
Description
Stunning home to call your own! This well maintained 4 bedrooms, 2.1 bathrooms house has open plan concept and hardwood floors throughout, large custom kitchen with granite countertops and stainless steel appliances, beautiful light fixtures and fabulous custom made curtains! Gorgeous Master bedroom has vaulted ceilings and every woman's dream organized walk-in closet; large Master bathroom with whirlpool tub and separate shower! Full rehab in 2015, roof 2016, water heater 2014, humidifier 2018. Full basement partially finished. Professionally landscaped fenced yard, large deck and pool for your summer entertainment. Walking distance to Walkers Grove Elementary school, close to shopping center and highway.
Property Specifics
| Single Family | |
| — | |
| American 4-Sq. | |
| 2000 | |
| Full | |
| — | |
| No | |
| 0.31 |
| Will | |
| Harvest Glen | |
| 150 / Annual | |
| Other | |
| Public | |
| Sewer-Storm | |
| 10101445 | |
| 0603052110070000 |
Nearby Schools
| NAME: | DISTRICT: | DISTANCE: | |
|---|---|---|---|
|
Grade School
Walkers Grove Elementary School |
202 | — | |
|
Middle School
Heritage Grove Middle School |
202 | Not in DB | |
|
High School
Plainfield North High School |
202 | Not in DB | |
Property History
| DATE: | EVENT: | PRICE: | SOURCE: |
|---|---|---|---|
| 11 Mar, 2011 | Sold | $217,000 | MRED MLS |
| 30 Jan, 2011 | Under contract | $229,900 | MRED MLS |
| — | Last price change | $239,900 | MRED MLS |
| 18 Oct, 2010 | Listed for sale | $239,900 | MRED MLS |
| 13 Nov, 2018 | Sold | $355,000 | MRED MLS |
| 3 Oct, 2018 | Under contract | $355,000 | MRED MLS |
| 2 Oct, 2018 | Listed for sale | $355,000 | MRED MLS |
Room Specifics
Total Bedrooms: 4
Bedrooms Above Ground: 4
Bedrooms Below Ground: 0
Dimensions: —
Floor Type: Hardwood
Dimensions: —
Floor Type: Hardwood
Dimensions: —
Floor Type: Hardwood
Full Bathrooms: 3
Bathroom Amenities: Whirlpool,Separate Shower,Double Sink
Bathroom in Basement: 0
Rooms: Den
Basement Description: Partially Finished
Other Specifics
| 3 | |
| Concrete Perimeter | |
| Concrete | |
| Deck | |
| — | |
| 93X146X97X116 | |
| Unfinished | |
| Full | |
| Vaulted/Cathedral Ceilings, Hardwood Floors, First Floor Laundry | |
| Double Oven, Dishwasher, Refrigerator, Washer, Dryer, Disposal, Stainless Steel Appliance(s), Cooktop, Built-In Oven, Range Hood | |
| Not in DB | |
| Sidewalks, Street Lights, Street Paved | |
| — | |
| — | |
| Gas Log, Gas Starter |
Tax History
| Year | Property Taxes |
|---|---|
| 2011 | $7,833 |
| 2018 | $8,300 |
Contact Agent
Nearby Similar Homes
Nearby Sold Comparables
Contact Agent
Listing Provided By
Charles Rutenberg Realty of IL

