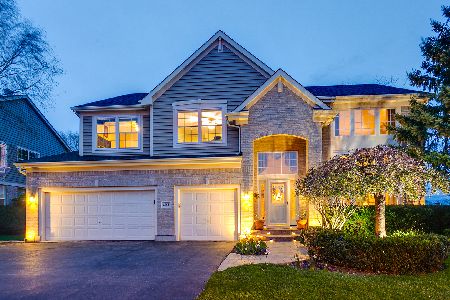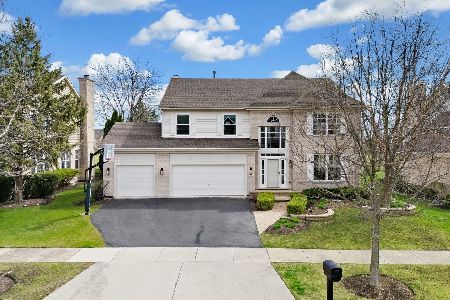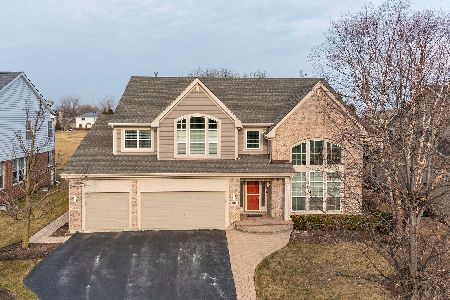1365 Maidstone Drive, Vernon Hills, Illinois 60061
$770,000
|
Sold
|
|
| Status: | Closed |
| Sqft: | 3,333 |
| Cost/Sqft: | $228 |
| Beds: | 4 |
| Baths: | 4 |
| Year Built: | 1998 |
| Property Taxes: | $16,908 |
| Days On Market: | 824 |
| Lot Size: | 0,23 |
Description
Live like you are on vacation in Gregg's Landing. Private lot with a beautiful scenic view of the White Deer Run Golf Course. 4 bedrooms, 3.1 baths home with a finished basement, 5th bedroom, and second kitchen!!! Walk into an open space with soaring ceilings and hardwood floors on the main level. First-class layout to entertain friends and family in the stately living room, dining room, and cozy family room with an alluring fireplace open to the kitchen. Large windows overlooking the golf course and a beautiful brick-paved private patio. The kitchen has 42" cabinets, granite countertops, a subway tile backsplash, a large pantry, a planners' desk, stainless steel appliances, and a center island. And there is more! A first-floor office, half bath, and a laundry room with sink. You will absolutely love living here. Deluxe primary suite on the second floor with vaulted ceiling. Gas fireplace, private bath spa, dual vanities, soaking tub, separate shower, and access to a huge walk-in closet. Three additional bedrooms that are generous in size with plentiful closet space and full bath. There is also a 5th bedroom with a private bath on the lower level with a large recreation area, exercise room/ playroom or make it a movie room. The second kitchen has a refrigerator, microwave, cooktop, and breakfast bar-lots of storage space. Don't miss your new home opportunity! Almost 5,000 sq ft of total space. 3,333 sq ft on the first and second levels. Roof 2019, dishwasher 2022, water heater 2022, furnace 2013. The seller must close and rent back for 45-60 days.
Property Specifics
| Single Family | |
| — | |
| — | |
| 1998 | |
| — | |
| — | |
| No | |
| 0.23 |
| Lake | |
| Greggs Landing | |
| 360 / Annual | |
| — | |
| — | |
| — | |
| 11914492 | |
| 11321040640000 |
Nearby Schools
| NAME: | DISTRICT: | DISTANCE: | |
|---|---|---|---|
|
Grade School
Hawthorn Elementary School (nor |
73 | — | |
|
Middle School
Hawthorn Middle School North |
73 | Not in DB | |
|
High School
Vernon Hills High School |
128 | Not in DB | |
Property History
| DATE: | EVENT: | PRICE: | SOURCE: |
|---|---|---|---|
| 31 Mar, 2010 | Sold | $680,000 | MRED MLS |
| 21 Feb, 2010 | Under contract | $699,900 | MRED MLS |
| 6 Feb, 2010 | Listed for sale | $699,900 | MRED MLS |
| 22 Jan, 2013 | Sold | $580,000 | MRED MLS |
| 6 Dec, 2012 | Under contract | $639,000 | MRED MLS |
| — | Last price change | $659,000 | MRED MLS |
| 25 Oct, 2012 | Listed for sale | $675,000 | MRED MLS |
| 24 May, 2017 | Sold | $587,500 | MRED MLS |
| 31 Mar, 2017 | Under contract | $599,000 | MRED MLS |
| 9 Mar, 2017 | Listed for sale | $599,000 | MRED MLS |
| 2 Jul, 2021 | Sold | $670,000 | MRED MLS |
| 30 Apr, 2021 | Under contract | $669,000 | MRED MLS |
| 21 Apr, 2021 | Listed for sale | $669,000 | MRED MLS |
| 15 Dec, 2023 | Sold | $770,000 | MRED MLS |
| 28 Oct, 2023 | Under contract | $760,000 | MRED MLS |
| 23 Oct, 2023 | Listed for sale | $760,000 | MRED MLS |
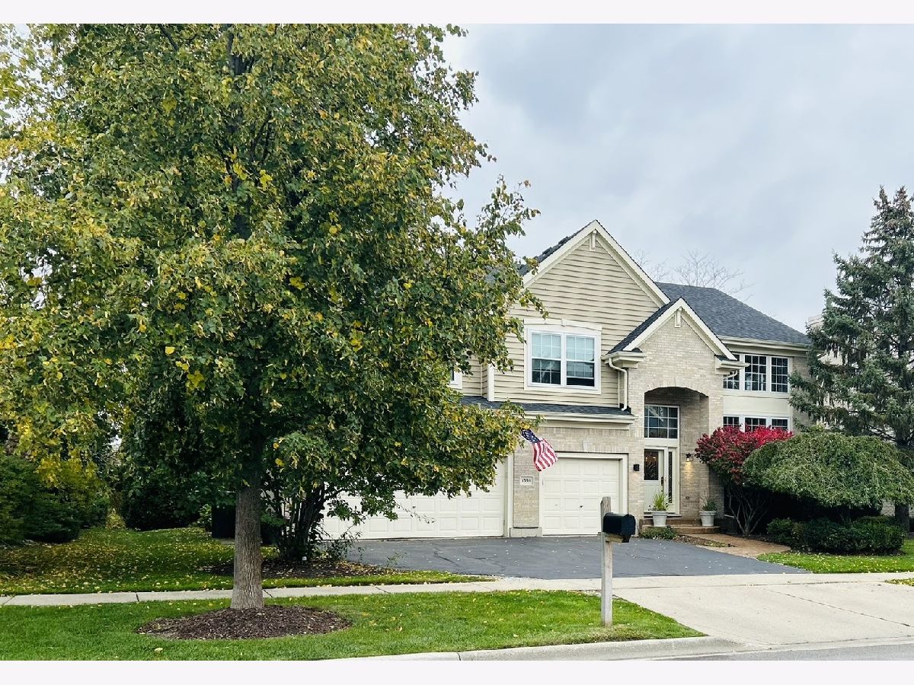
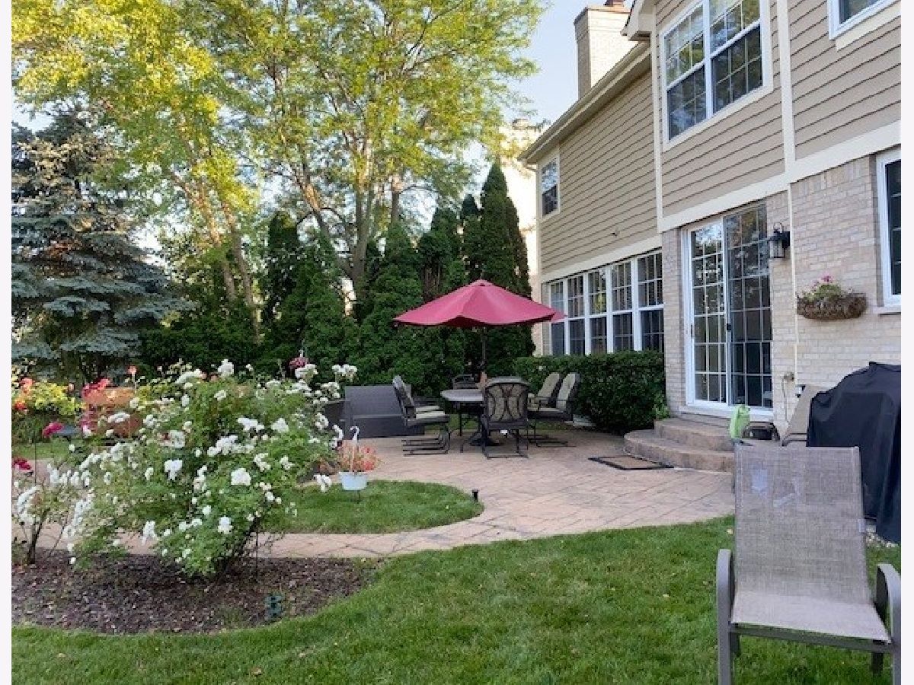
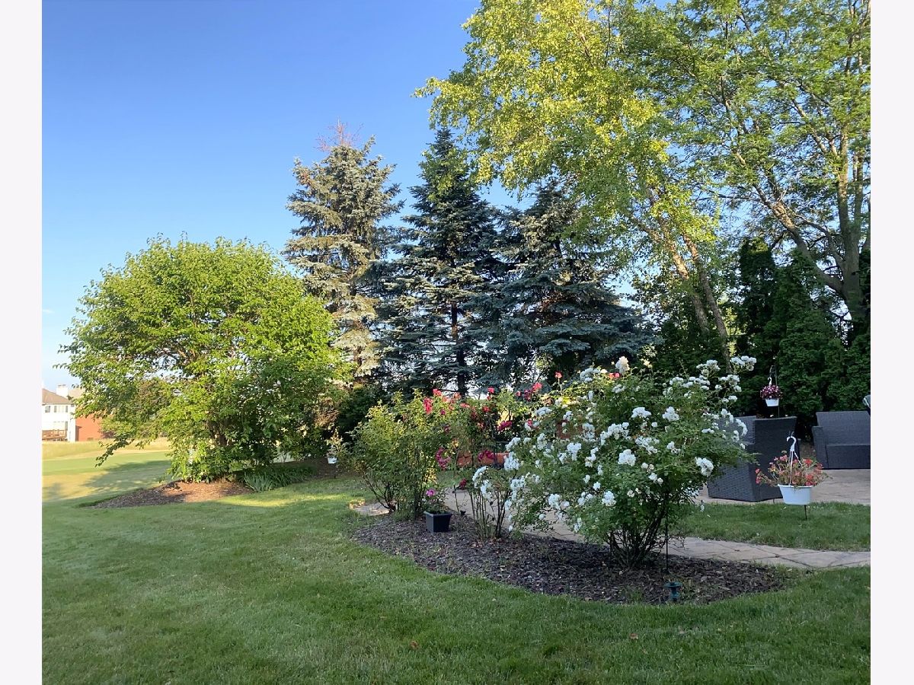
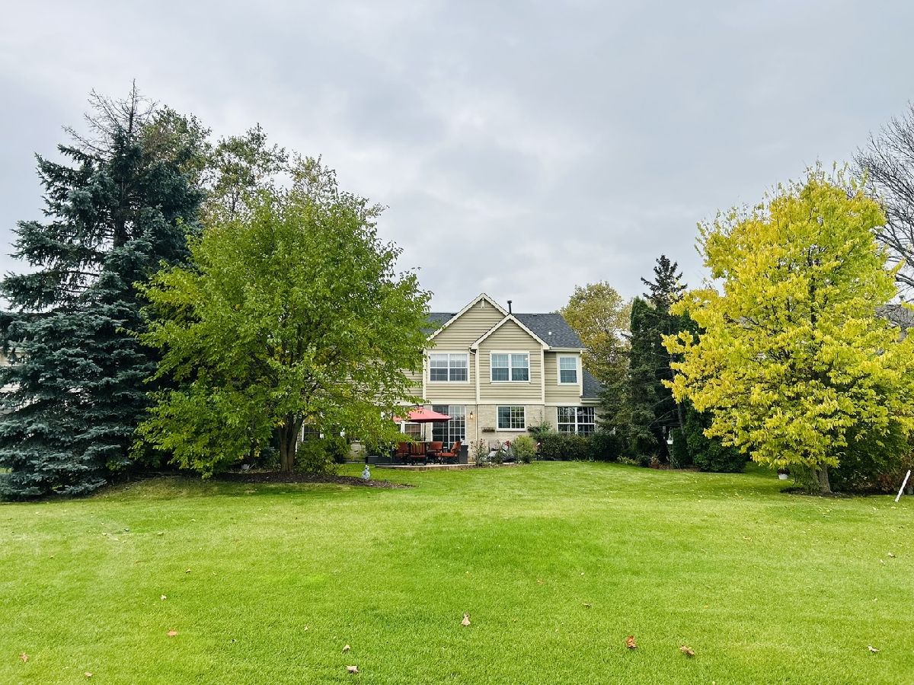
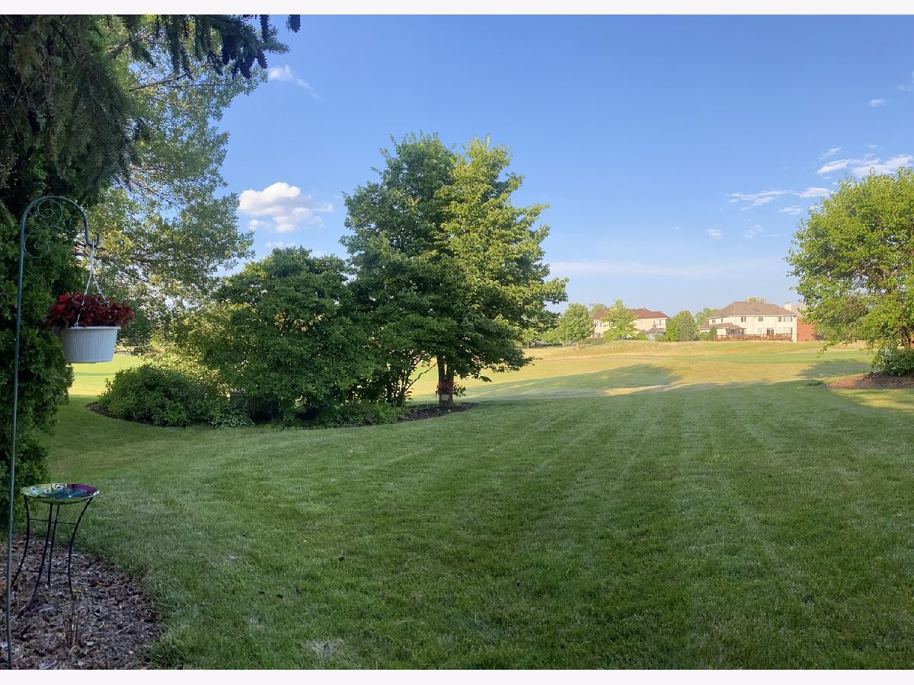
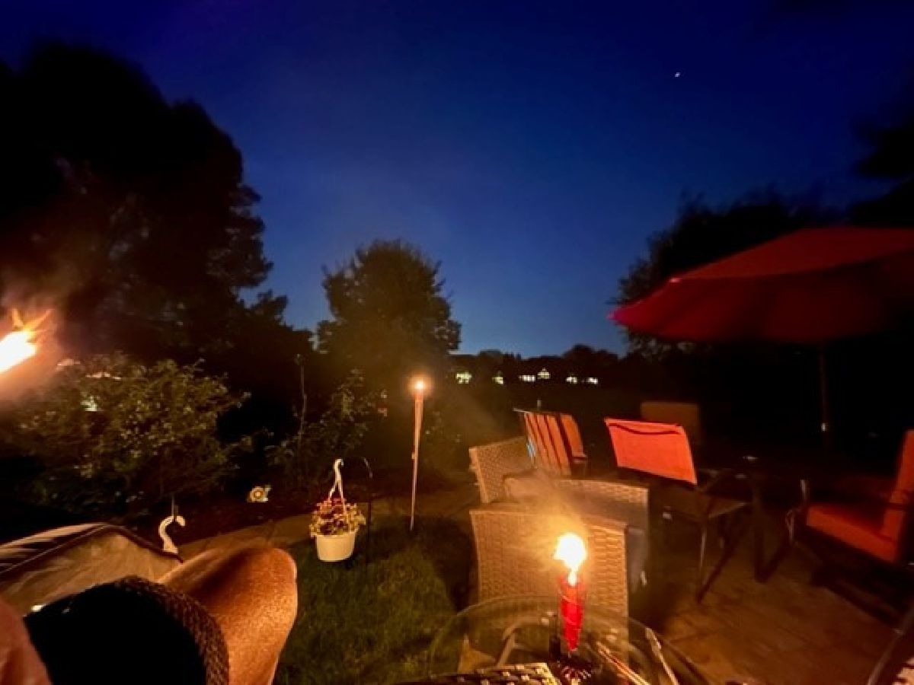
Room Specifics
Total Bedrooms: 5
Bedrooms Above Ground: 4
Bedrooms Below Ground: 1
Dimensions: —
Floor Type: —
Dimensions: —
Floor Type: —
Dimensions: —
Floor Type: —
Dimensions: —
Floor Type: —
Full Bathrooms: 4
Bathroom Amenities: Separate Shower,Double Sink
Bathroom in Basement: 1
Rooms: —
Basement Description: Finished,Rec/Family Area,Sleeping Area,Storage Space
Other Specifics
| 3 | |
| — | |
| Asphalt | |
| — | |
| — | |
| 75X133X74X133 | |
| — | |
| — | |
| — | |
| — | |
| Not in DB | |
| — | |
| — | |
| — | |
| — |
Tax History
| Year | Property Taxes |
|---|---|
| 2010 | $14,902 |
| 2013 | $15,722 |
| 2017 | $17,194 |
| 2021 | $15,731 |
| 2023 | $16,908 |
Contact Agent
Nearby Similar Homes
Nearby Sold Comparables
Contact Agent
Listing Provided By
Berkshire Hathaway HomeServices Chicago



