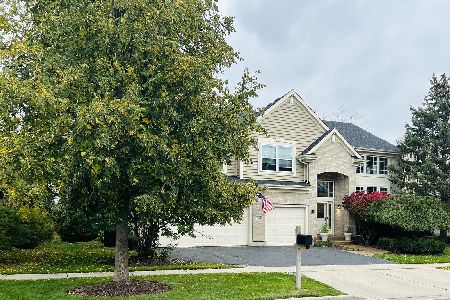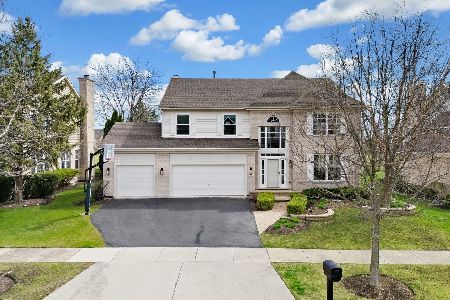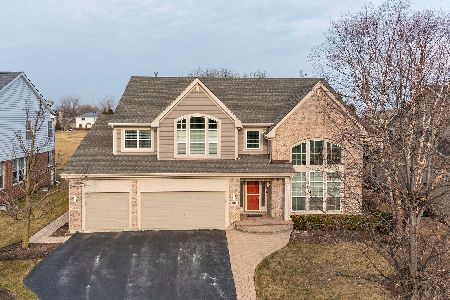1365 Maidstone Drive, Vernon Hills, Illinois 60061
$680,000
|
Sold
|
|
| Status: | Closed |
| Sqft: | 0 |
| Cost/Sqft: | — |
| Beds: | 4 |
| Baths: | 4 |
| Year Built: | 1998 |
| Property Taxes: | $14,902 |
| Days On Market: | 5831 |
| Lot Size: | 0,00 |
Description
**Fabulous Golf Course Location**Amazing architectural detail crown pillars. Wide maple floor plan on angle on all of 1st floor. Granite &S.S appliances. Custom built in library, hardwood double staircase. 2nd granite kitchen in finished basement W/ luxury stone bath W/ shower body spray system. 1 woodburning F.P & 1 Gas F.P. Both upstair baths remodelled W/natural stone. Wool carpeting on 2nd floor & in Basement.
Property Specifics
| Single Family | |
| — | |
| — | |
| 1998 | |
| Full | |
| CARRINGTON | |
| No | |
| — |
| Lake | |
| — | |
| 300 / Annual | |
| Other | |
| Lake Michigan | |
| Public Sewer | |
| 07435711 | |
| 11321040640000 |
Property History
| DATE: | EVENT: | PRICE: | SOURCE: |
|---|---|---|---|
| 31 Mar, 2010 | Sold | $680,000 | MRED MLS |
| 21 Feb, 2010 | Under contract | $699,900 | MRED MLS |
| 6 Feb, 2010 | Listed for sale | $699,900 | MRED MLS |
| 22 Jan, 2013 | Sold | $580,000 | MRED MLS |
| 6 Dec, 2012 | Under contract | $639,000 | MRED MLS |
| — | Last price change | $659,000 | MRED MLS |
| 25 Oct, 2012 | Listed for sale | $675,000 | MRED MLS |
| 24 May, 2017 | Sold | $587,500 | MRED MLS |
| 31 Mar, 2017 | Under contract | $599,000 | MRED MLS |
| 9 Mar, 2017 | Listed for sale | $599,000 | MRED MLS |
| 2 Jul, 2021 | Sold | $670,000 | MRED MLS |
| 30 Apr, 2021 | Under contract | $669,000 | MRED MLS |
| 21 Apr, 2021 | Listed for sale | $669,000 | MRED MLS |
| 15 Dec, 2023 | Sold | $770,000 | MRED MLS |
| 28 Oct, 2023 | Under contract | $760,000 | MRED MLS |
| 23 Oct, 2023 | Listed for sale | $760,000 | MRED MLS |
Room Specifics
Total Bedrooms: 4
Bedrooms Above Ground: 4
Bedrooms Below Ground: 0
Dimensions: —
Floor Type: Carpet
Dimensions: —
Floor Type: Carpet
Dimensions: —
Floor Type: Carpet
Full Bathrooms: 4
Bathroom Amenities: Whirlpool,Separate Shower,Steam Shower
Bathroom in Basement: 1
Rooms: Den,Other Room
Basement Description: Finished
Other Specifics
| 3 | |
| Concrete Perimeter | |
| Asphalt | |
| Patio | |
| Landscaped | |
| 45X115 | |
| — | |
| Full | |
| — | |
| Double Oven, Range, Microwave, Dishwasher, Refrigerator, Disposal, Indoor Grill | |
| Not in DB | |
| Clubhouse, Sidewalks, Street Lights, Street Paved | |
| — | |
| — | |
| Wood Burning, Gas Log |
Tax History
| Year | Property Taxes |
|---|---|
| 2010 | $14,902 |
| 2013 | $15,722 |
| 2017 | $17,194 |
| 2021 | $15,731 |
| 2023 | $16,908 |
Contact Agent
Nearby Similar Homes
Nearby Sold Comparables
Contact Agent
Listing Provided By
Kale Realty








