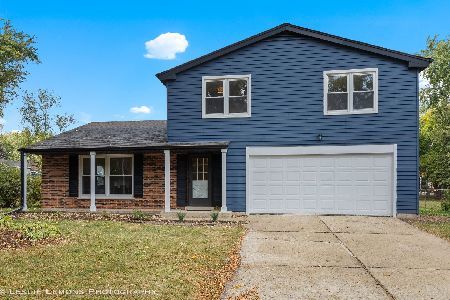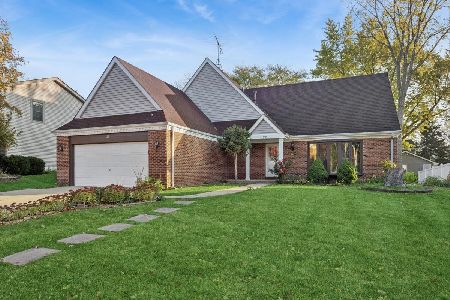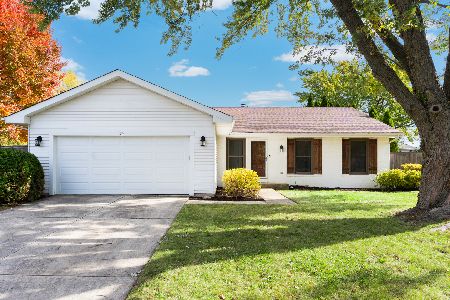1365 Stonegate Road, Naperville, Illinois 60540
$363,000
|
Sold
|
|
| Status: | Closed |
| Sqft: | 2,963 |
| Cost/Sqft: | $130 |
| Beds: | 4 |
| Baths: | 4 |
| Year Built: | 1971 |
| Property Taxes: | $8,421 |
| Days On Market: | 2374 |
| Lot Size: | 0,23 |
Description
Prime location! Walking distance to Naperville Riverwalk/downtown shops & restaurants. Easy Access to trains & hwys. Interior location, close to park, in desired neighborhood, in premier 203 School District. Kitchen has been updated w/ a pantry & custom cabinets w/ several built-ins. ALL Appliances included. All bathrooms completely updated. New paint throughout the home. Master with en suite bathroom & WI closet. Large bonus room off master makes a great sitting room or nursery. Lots of extra room! Main floor flex rooms w/ full bath make a great play room, game room, exercise room, or study. Ample storage throughout including under staircase & ample extra large closets. Oversized garage w/ add'l storage & new Wi-Fi opener w/ smart phone control capability. Zoned HVAC. Premium roof & aluminum siding. Wonderful curb appeal! Beautiful new paver front porch & back patio w/ wall seating. Meticulously landscaped yard w/ mature trees & shrubs & new parkway trees. Relax or entertain at home!
Property Specifics
| Single Family | |
| — | |
| Traditional | |
| 1971 | |
| None | |
| — | |
| No | |
| 0.23 |
| Du Page | |
| Will-o-way | |
| 0 / Not Applicable | |
| None | |
| Lake Michigan | |
| Public Sewer | |
| 10387280 | |
| 0723106009 |
Nearby Schools
| NAME: | DISTRICT: | DISTANCE: | |
|---|---|---|---|
|
Grade School
Elmwood Elementary School |
203 | — | |
|
Middle School
Lincoln Junior High School |
203 | Not in DB | |
|
High School
Naperville Central High School |
203 | Not in DB | |
Property History
| DATE: | EVENT: | PRICE: | SOURCE: |
|---|---|---|---|
| 19 Jul, 2019 | Sold | $363,000 | MRED MLS |
| 12 Jun, 2019 | Under contract | $385,000 | MRED MLS |
| 21 May, 2019 | Listed for sale | $385,000 | MRED MLS |
Room Specifics
Total Bedrooms: 4
Bedrooms Above Ground: 4
Bedrooms Below Ground: 0
Dimensions: —
Floor Type: Hardwood
Dimensions: —
Floor Type: Hardwood
Dimensions: —
Floor Type: Hardwood
Full Bathrooms: 4
Bathroom Amenities: Double Sink
Bathroom in Basement: 0
Rooms: Bonus Room,Den,Exercise Room
Basement Description: None
Other Specifics
| 2 | |
| — | |
| Concrete | |
| Porch, Brick Paver Patio | |
| Landscaped,Mature Trees | |
| 122X98X85X35X57 | |
| — | |
| Full | |
| Vaulted/Cathedral Ceilings, Wood Laminate Floors, First Floor Bedroom, In-Law Arrangement, First Floor Laundry, First Floor Full Bath | |
| Double Oven, Range, Microwave, Dishwasher, Refrigerator, Washer, Dryer, Disposal | |
| Not in DB | |
| Sidewalks, Street Lights, Street Paved | |
| — | |
| — | |
| — |
Tax History
| Year | Property Taxes |
|---|---|
| 2019 | $8,421 |
Contact Agent
Nearby Similar Homes
Nearby Sold Comparables
Contact Agent
Listing Provided By
Century 21 Affiliated






