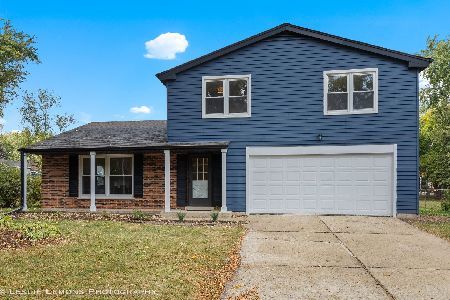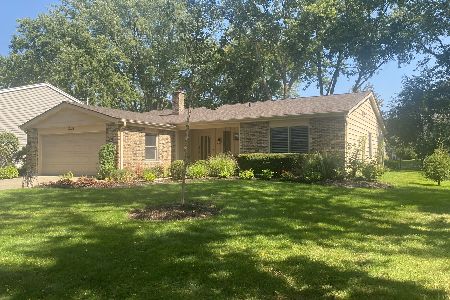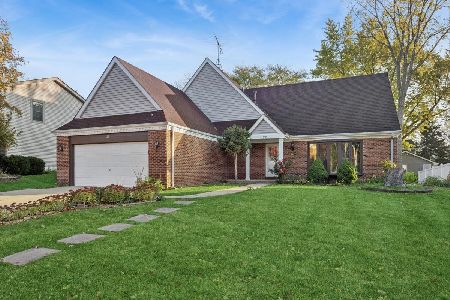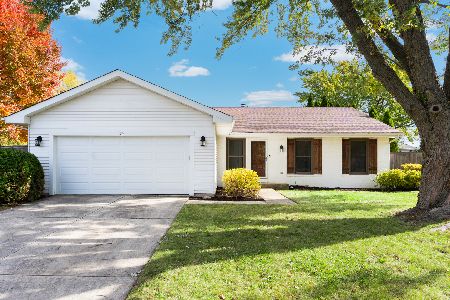352 Birchwood Drive, Naperville, Illinois 60540
$361,500
|
Sold
|
|
| Status: | Closed |
| Sqft: | 2,175 |
| Cost/Sqft: | $170 |
| Beds: | 4 |
| Baths: | 3 |
| Year Built: | 1973 |
| Property Taxes: | $7,522 |
| Days On Market: | 2217 |
| Lot Size: | 0,24 |
Description
DESIRABLE WILL-O-WAY SUBDIVISION, METICULOUSLY MAINTAINED, THOUGHTFUL UPDATES, 1/2 BLOCK TO WILL-O-WAY PARK, WALKING DISTANCE TO DOWNTOWN NAPERVILLE & AWARD WINNING SCHOOL DISTRICT 203! FULLY UPDATED KITCHEN ('19) w/WHITE CABINETS & UNDER-CABINET LIGHTING, QUARTZ COUNTERTOPS, SS APPLIANCES, UPDATED LIGHTS & OPEN flowing FLOOR PLAN to cozy Family Room w/wood burning fireplace, NEWER CARPETING ('18) & PELLA sliding door out to REFINISHED deck ('19) w/GAS LINE for easy grilling. Continue family/guest entertaining in spacious Living Room which is open to Dining Room & direct access to Kitchen. Enjoy HEATED FLOORS in main floor Bathroom and in the Laundry room, too! Spacious Master Bedroom Suite w/WALK-IN CLOSET & gorgeous UPDATED SHOWER ('19) including MARBLE TILE, NEW DOOR & FIXTURES! 3 additional Bedrooms up ALL with HARDWOOD FLOORS & easy-to-share UPDATED FULL BATHROOM, MAPLE OMEGA CABINETS, BATH/TILE surround, LARGE TILE flooring & GROHE faucets. Need more space? Partially finished basement (no crawl). Other NEW(ER): HIGH EFFICIENCY ZONED HVAC ('10), ROOF ('09), 200AMP ELECTRIC PANEL ('18), 30AMP OUTLET GARAGE ('18) for ELECTRIC CAR, GORGEOUS Foyer/Laundry/Bathroom TILE ('18), ADDED INSULATION TO ATTIC! OVERSIZED PARK-LIKE YARD w/MATURE TREES, LANDSCAPING, PERENNIALS and FANTASTIC PRIVATE DECK! HOME SWEET HOME!
Property Specifics
| Single Family | |
| — | |
| Colonial | |
| 1973 | |
| Partial | |
| — | |
| No | |
| 0.24 |
| Du Page | |
| Will-o-way | |
| — / Not Applicable | |
| None | |
| Lake Michigan | |
| Public Sewer | |
| 10541989 | |
| 0723106008 |
Nearby Schools
| NAME: | DISTRICT: | DISTANCE: | |
|---|---|---|---|
|
Grade School
Elmwood Elementary School |
203 | — | |
|
Middle School
Lincoln Junior High School |
203 | Not in DB | |
|
High School
Naperville Central High School |
203 | Not in DB | |
Property History
| DATE: | EVENT: | PRICE: | SOURCE: |
|---|---|---|---|
| 27 Apr, 2020 | Sold | $361,500 | MRED MLS |
| 19 Mar, 2020 | Under contract | $370,000 | MRED MLS |
| — | Last price change | $375,000 | MRED MLS |
| 8 Oct, 2019 | Listed for sale | $399,000 | MRED MLS |
Room Specifics
Total Bedrooms: 4
Bedrooms Above Ground: 4
Bedrooms Below Ground: 0
Dimensions: —
Floor Type: Hardwood
Dimensions: —
Floor Type: Hardwood
Dimensions: —
Floor Type: Hardwood
Full Bathrooms: 3
Bathroom Amenities: —
Bathroom in Basement: 0
Rooms: Recreation Room
Basement Description: Partially Finished
Other Specifics
| 2 | |
| — | |
| Concrete | |
| Deck, Porch | |
| Corner Lot,Landscaped,Mature Trees | |
| 122X80 | |
| — | |
| Full | |
| Vaulted/Cathedral Ceilings, Hardwood Floors, Heated Floors, First Floor Laundry, Walk-In Closet(s) | |
| Range, Microwave, Dishwasher, Disposal, Stainless Steel Appliance(s) | |
| Not in DB | |
| Park, Curbs, Sidewalks, Street Lights, Street Paved | |
| — | |
| — | |
| Wood Burning |
Tax History
| Year | Property Taxes |
|---|---|
| 2020 | $7,522 |
Contact Agent
Nearby Similar Homes
Nearby Sold Comparables
Contact Agent
Listing Provided By
Baird & Warner







