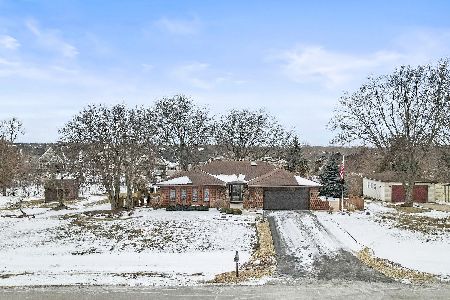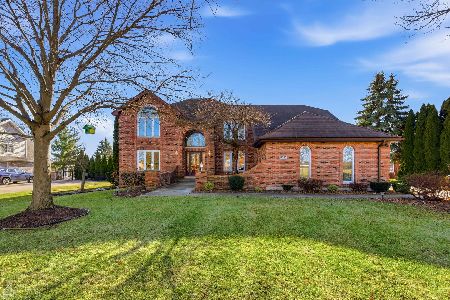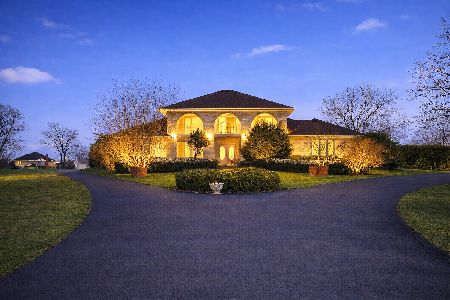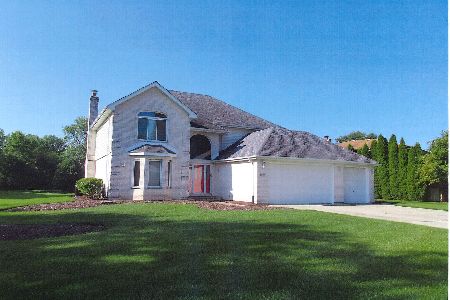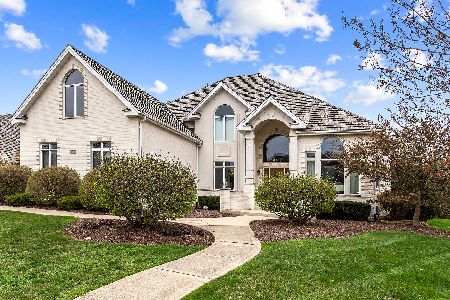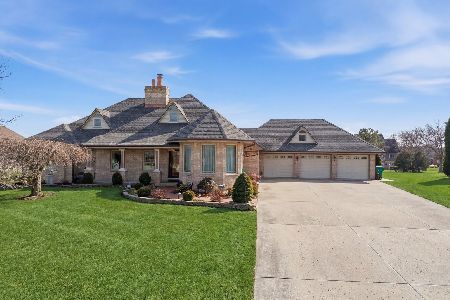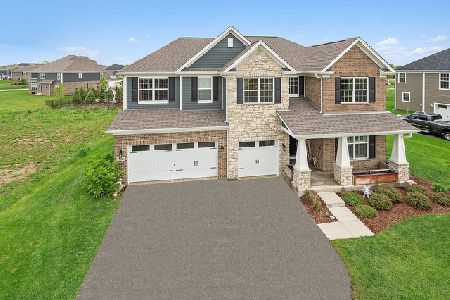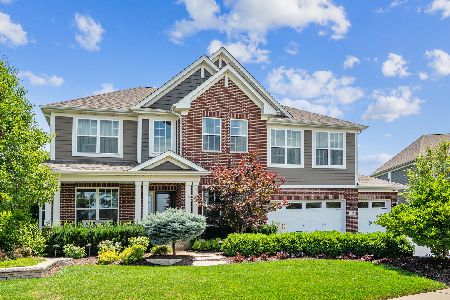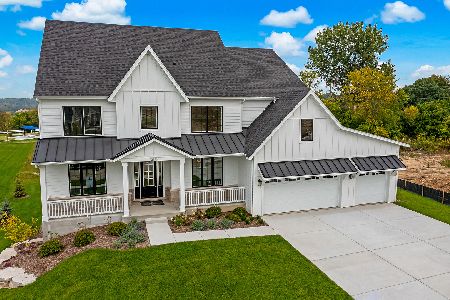13650 Buchanan Drive, Lemont, Illinois 60439
$670,000
|
Sold
|
|
| Status: | Closed |
| Sqft: | 3,007 |
| Cost/Sqft: | $216 |
| Beds: | 4 |
| Baths: | 3 |
| Year Built: | 2020 |
| Property Taxes: | $11,389 |
| Days On Market: | 1091 |
| Lot Size: | 0,28 |
Description
**Multiple Offers** Seller is asking for best and final by 4pm, Sunday 2/5. Almost new (built in 2020) craftsman-style home with large yard and 3-car attached garage. Immaculate interior with gorgeous finishes featuring the kitchen, living room, dining room, and office all on the main level. The beautiful kitchen features white cabinetry, quartz countertops, stainless steel appliances, walk-in pantry, and a large island! Enjoy hard surface flooring throughout main level. Upstairs you will find 4 bedrooms, 2 full baths, and a loft family room. The primary bedroom has an impressive ensuite bath, LARGE walk-in closet, and vaulted ceilings. The loft space can be used in many ways such as a bonus family room, playroom, or secondary workspace. Full unfinished basement with bathroom rough in. The exterior features a large front porch, 3 car garage, and a new paver patio with lighting! Great location close to Tampier Lake, Orland Grove Nature Preserve, grocery, & restaurants. Close proximity to downtown Lemont & Orland Park. Tons of updates include; fresh paint throughout, lighting upgrades, new kitchen backsplash & counters, installed humidifier & humidistat on HVAC, installed Culligan water softener system, installed in-ceiling 5.1 surround sound speakers in living room, full update of 1st floor half-bath, installed LG washer/dryer & refrigerator, new softscape landscaping, installed ring doorbell & ring floodlight cam, installed smart irrigation system, and sealed the driveway May 2022.
Property Specifics
| Single Family | |
| — | |
| — | |
| 2020 | |
| — | |
| FAIRBANKS-C2 | |
| No | |
| 0.28 |
| Cook | |
| Kettering Estates | |
| 357 / Annual | |
| — | |
| — | |
| — | |
| 11710277 | |
| 22344080050000 |
Nearby Schools
| NAME: | DISTRICT: | DISTANCE: | |
|---|---|---|---|
|
Grade School
River Valley Elementary School |
113A | — | |
|
Middle School
Old Quarry Middle School |
113A | Not in DB | |
|
High School
Lemont Twp High School |
210 | Not in DB | |
|
Alternate Elementary School
Oakwood Elementary School |
— | Not in DB | |
Property History
| DATE: | EVENT: | PRICE: | SOURCE: |
|---|---|---|---|
| 24 Mar, 2023 | Sold | $670,000 | MRED MLS |
| 5 Feb, 2023 | Under contract | $650,000 | MRED MLS |
| 3 Feb, 2023 | Listed for sale | $650,000 | MRED MLS |
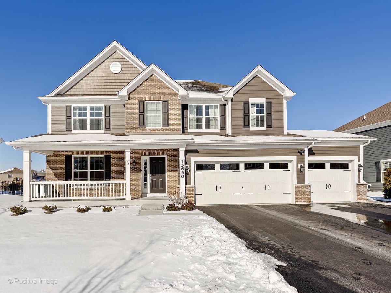
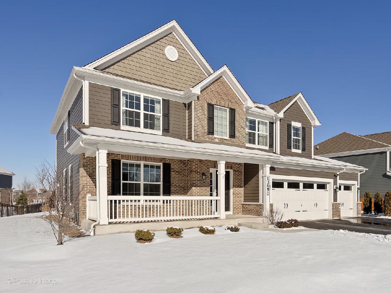
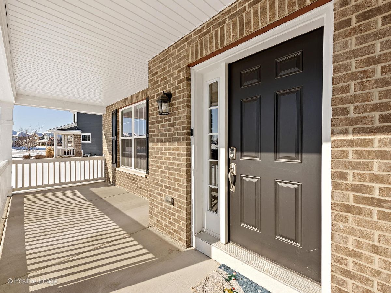
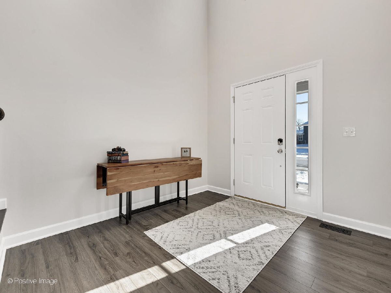
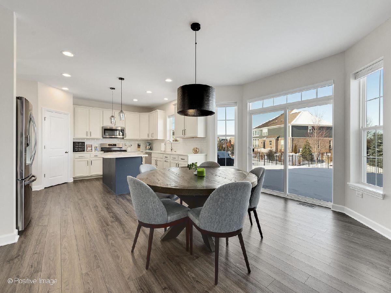
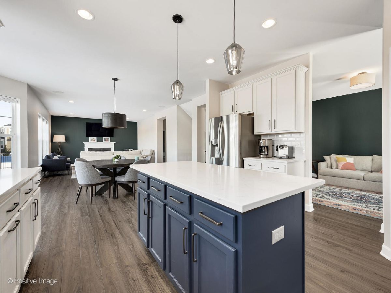
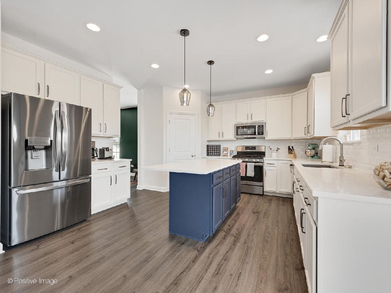
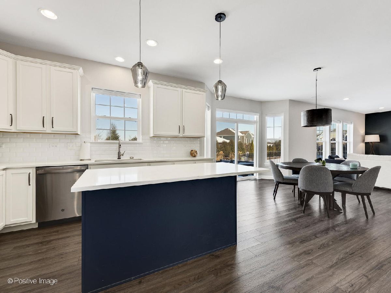
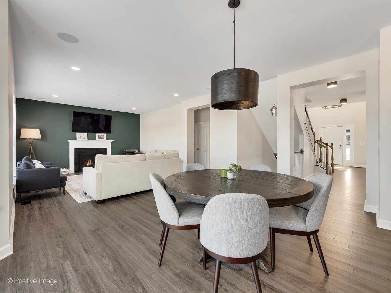
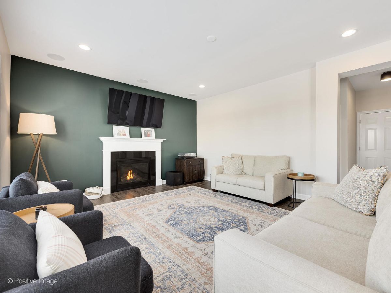
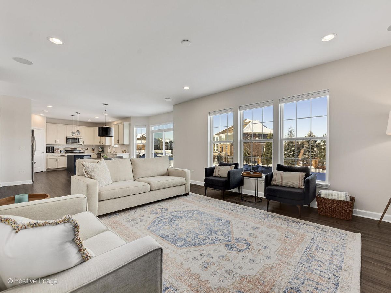
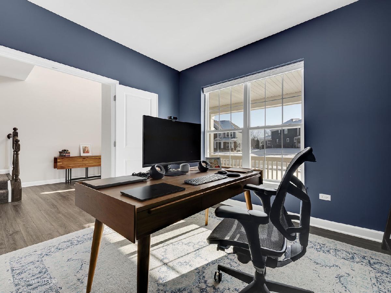
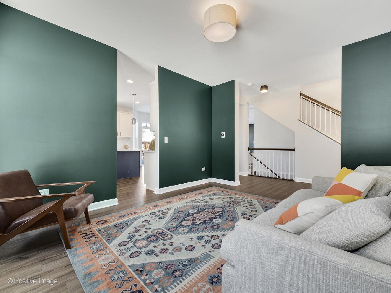
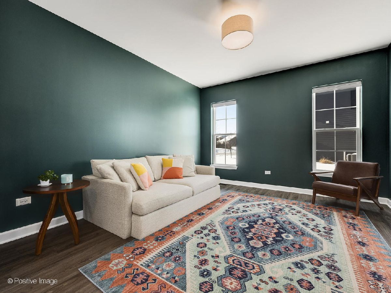
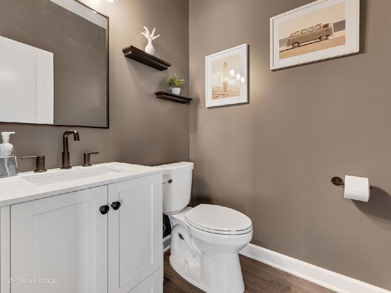
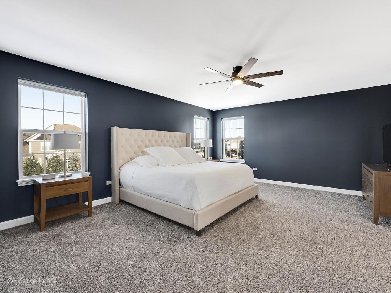
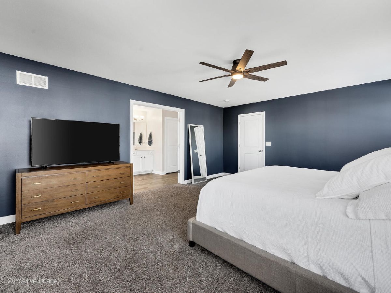
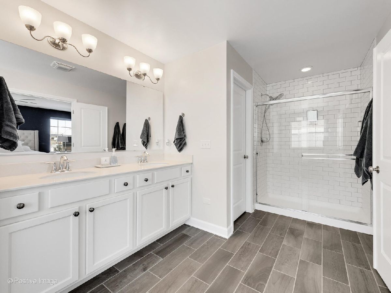
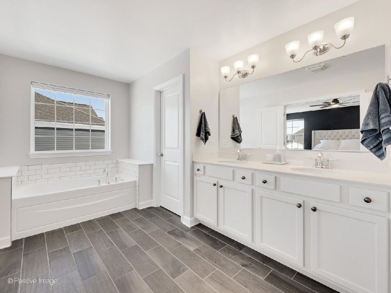
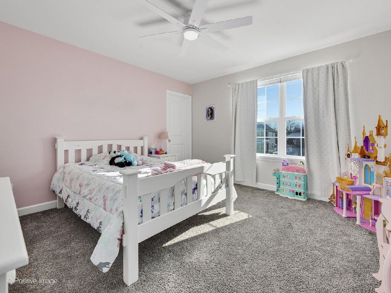
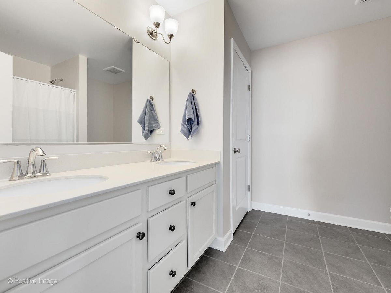
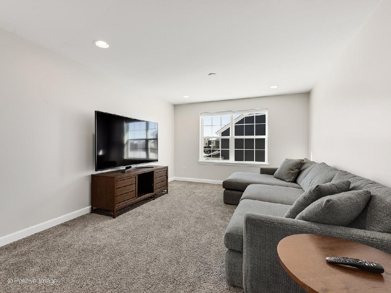
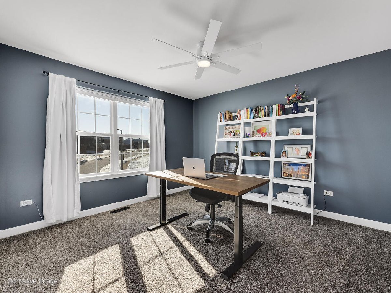
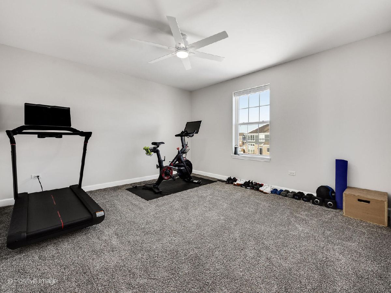
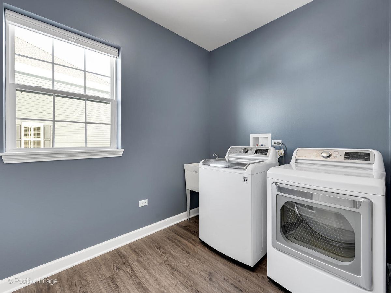
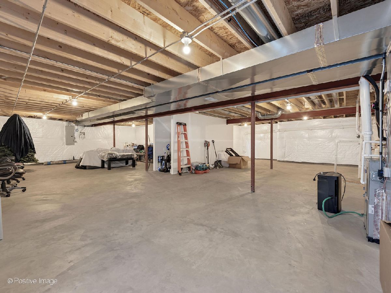
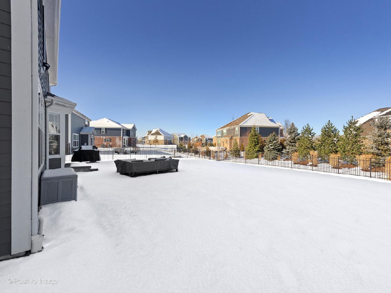
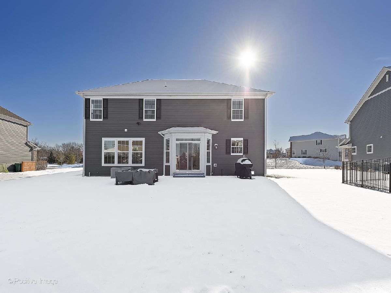
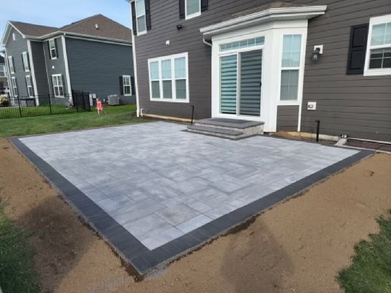
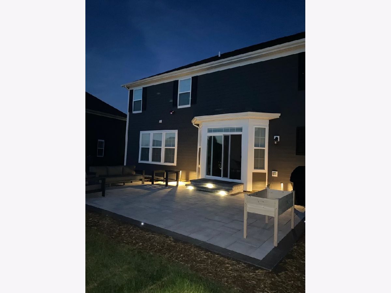
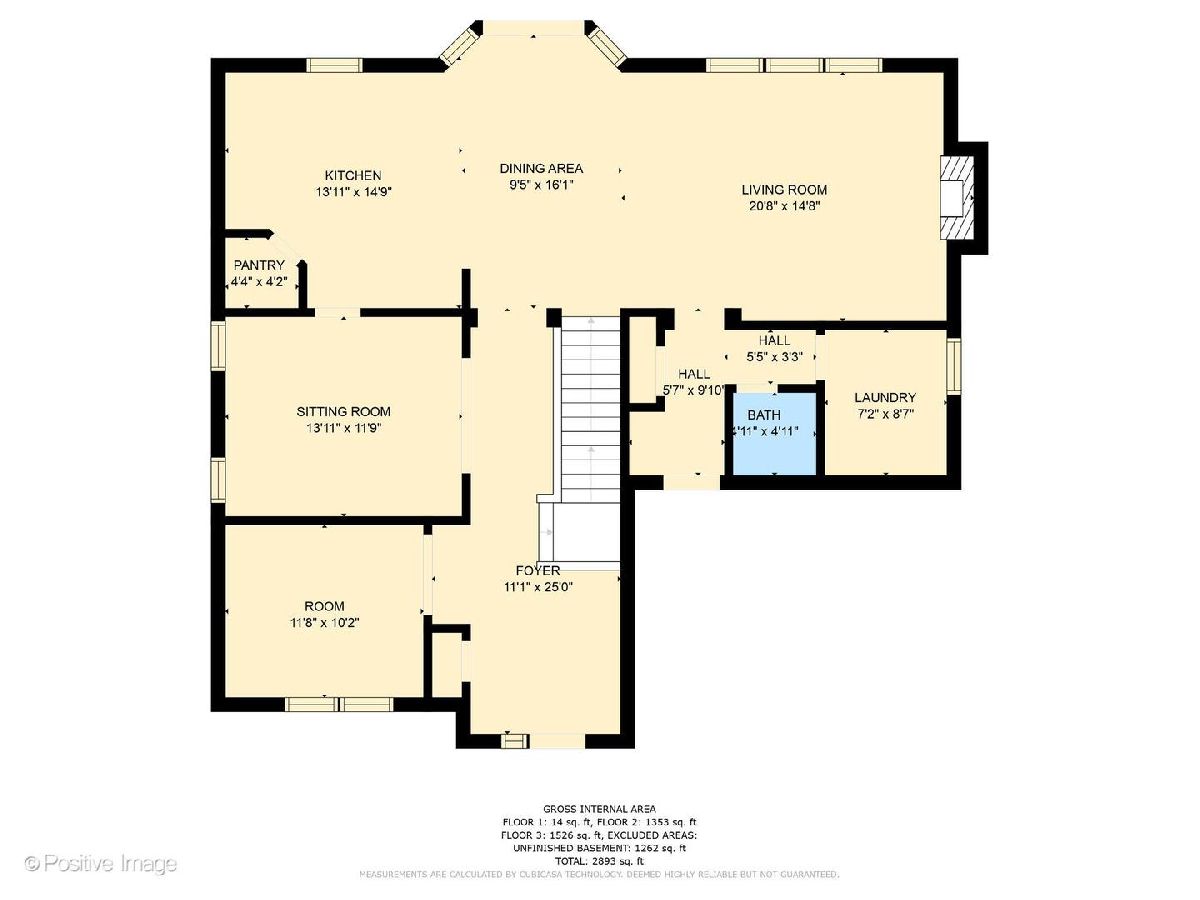
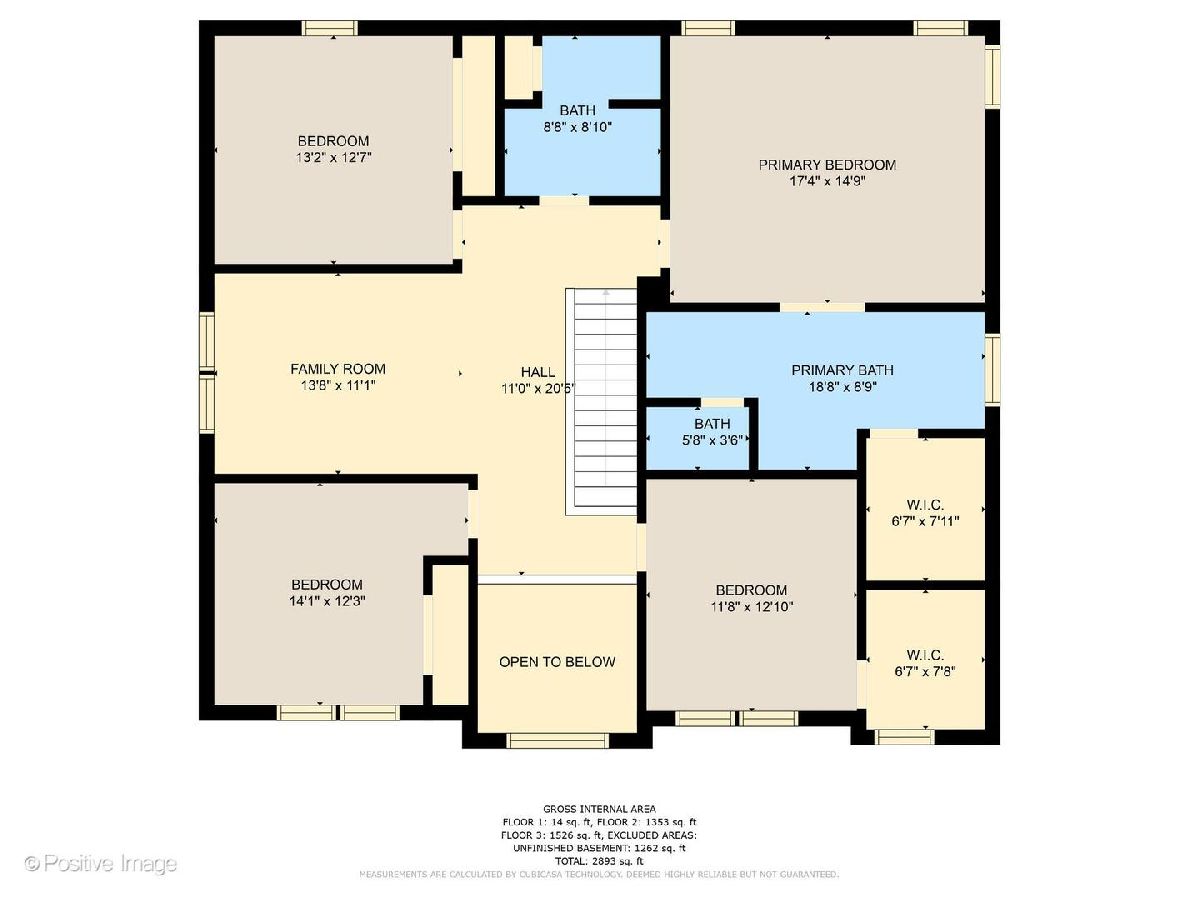
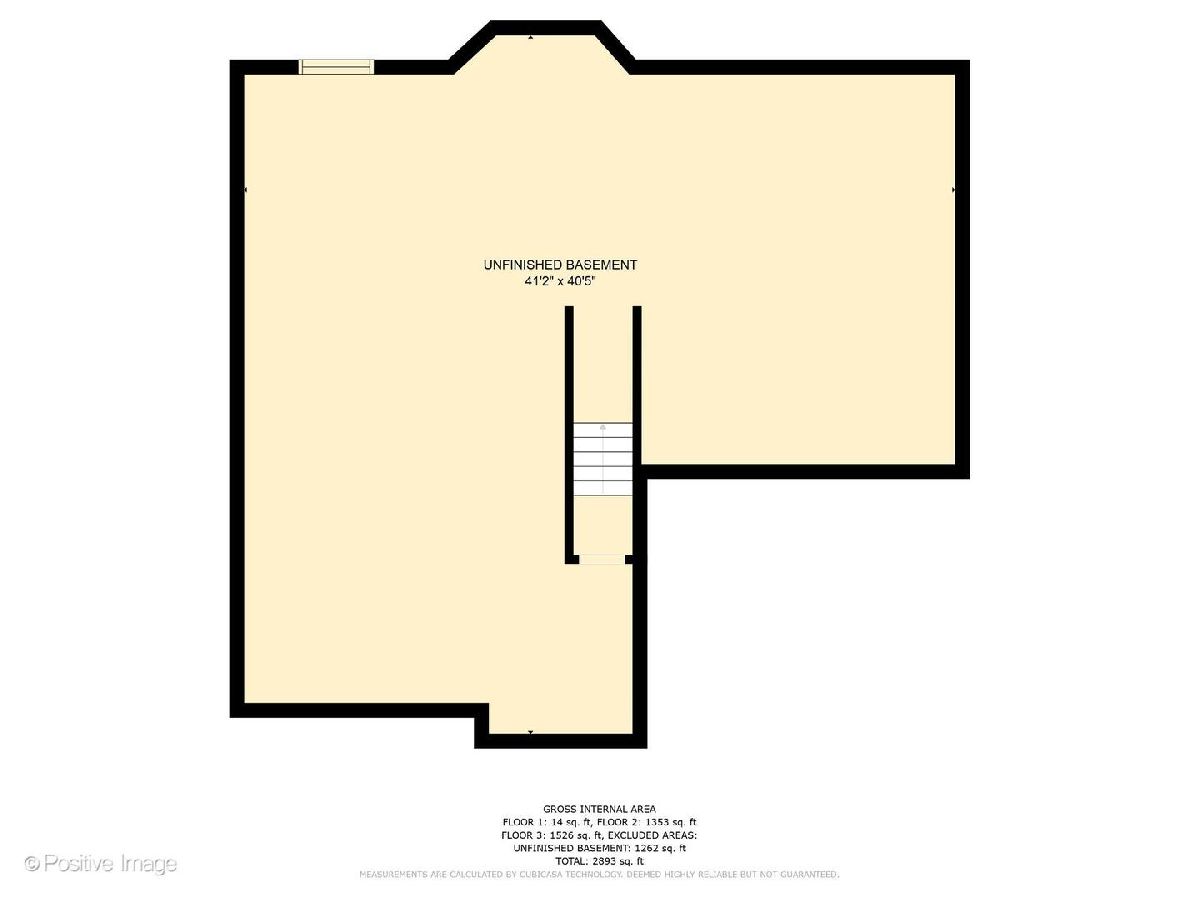
Room Specifics
Total Bedrooms: 4
Bedrooms Above Ground: 4
Bedrooms Below Ground: 0
Dimensions: —
Floor Type: —
Dimensions: —
Floor Type: —
Dimensions: —
Floor Type: —
Full Bathrooms: 3
Bathroom Amenities: Separate Shower,Double Sink,Soaking Tub
Bathroom in Basement: 0
Rooms: —
Basement Description: Unfinished,Bathroom Rough-In
Other Specifics
| 3 | |
| — | |
| Asphalt | |
| — | |
| — | |
| 107X135X73X135 | |
| — | |
| — | |
| — | |
| — | |
| Not in DB | |
| — | |
| — | |
| — | |
| — |
Tax History
| Year | Property Taxes |
|---|---|
| 2023 | $11,389 |
Contact Agent
Nearby Similar Homes
Nearby Sold Comparables
Contact Agent
Listing Provided By
Dream Town Realty

