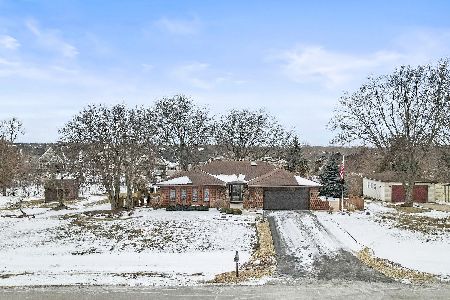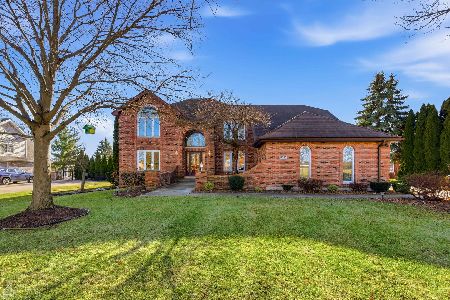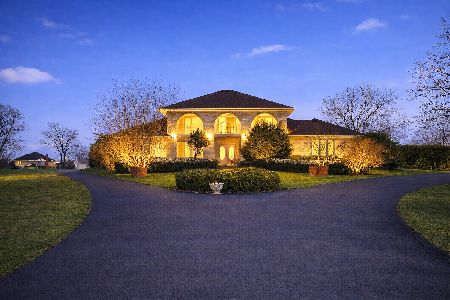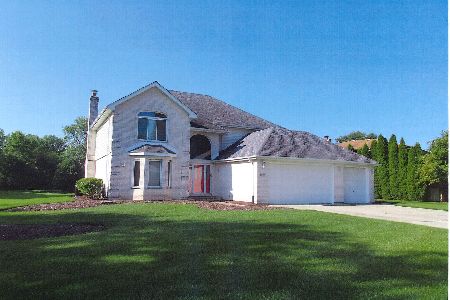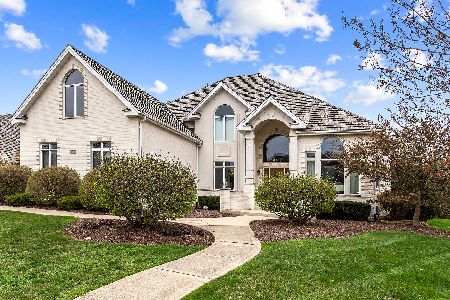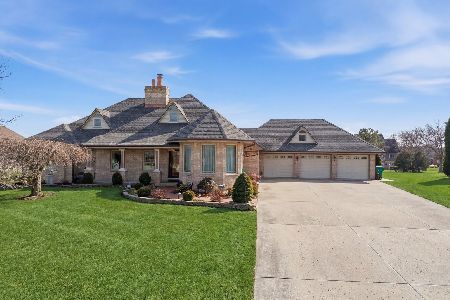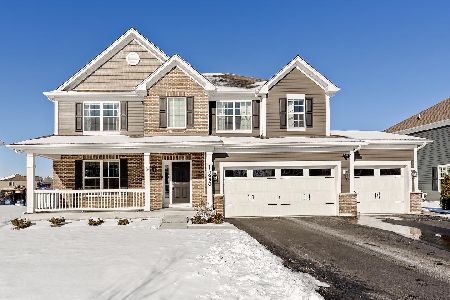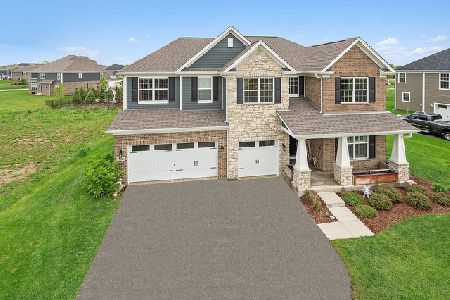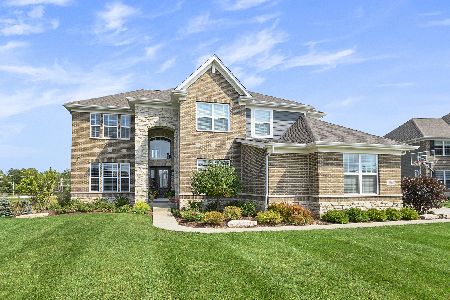13671 Kettering Parkway, Lemont, Illinois 60439
$995,000
|
Sold
|
|
| Status: | Closed |
| Sqft: | 3,628 |
| Cost/Sqft: | $276 |
| Beds: | 4 |
| Baths: | 4 |
| Year Built: | 2016 |
| Property Taxes: | $13,651 |
| Days On Market: | 529 |
| Lot Size: | 0,00 |
Description
This stunning 4 Bedroom, 3.5 Bathroom house is located in the desirable Kettering Estates Subdivision. This home is situated on one of the largest sized lots in the subdivision and is fully fenced in with mature, professional landscaping providing the ultimate privacy. The heated built-in pool with slide and power cover is perfect for summer days and the huge pavilion complete with built-in fire pits, kitchen area with counter, grill, ice chest and outdoor waterproof TV which all ready for entertaining guests for the upcoming football season! As you enter the home, you will be greeted by a grand two-story foyer that sets the tone for the rest of the house. The gorgeous office features beautiful double doors and custom Merillat cabinets and the large formal dining room is surrounded by windows that allow for plenty of natural light. The open concept floor plan is perfect for entertaining, with an updated kitchen that boasts a large island, stainless steel appliances and walk-in pantry. The spacious family room features a cozy fireplace and additional custom cabinets, while the sitting room/break fast nook provides a peaceful and cozy setting overlooking the built-in pool and lush backyard. Upstairs, you will find another large family room and four spacious bedrooms, including the primary suite with double door entry, huge vanity space, soaking tub, separate shower and walk-in closet. The full finished basement provides additional living space with a full bathroom and large walk-in shower. The laundry room, craft area, and mudroom are conveniently located off the three-car heated garage with extra large space for storage. This property is truly a gem and offers everything you need for comfortable living. Additional bonuses include sprinkler system, reverse osmosis water system and built in air filtration system. Don't miss out on this opportunity to own a piece of paradise in a highly sought-after location.
Property Specifics
| Single Family | |
| — | |
| — | |
| 2016 | |
| — | |
| — | |
| No | |
| — |
| Cook | |
| Kettering Estates | |
| 326 / Annual | |
| — | |
| — | |
| — | |
| 12150021 | |
| 22344080100000 |
Nearby Schools
| NAME: | DISTRICT: | DISTANCE: | |
|---|---|---|---|
|
Grade School
Oakwood Elementary School |
113A | — | |
|
Middle School
Old Quarry Middle School |
113A | Not in DB | |
|
High School
Lemont Twp High School |
210 | Not in DB | |
Property History
| DATE: | EVENT: | PRICE: | SOURCE: |
|---|---|---|---|
| 24 Sep, 2024 | Sold | $995,000 | MRED MLS |
| 6 Sep, 2024 | Under contract | $999,900 | MRED MLS |
| 28 Aug, 2024 | Listed for sale | $999,900 | MRED MLS |
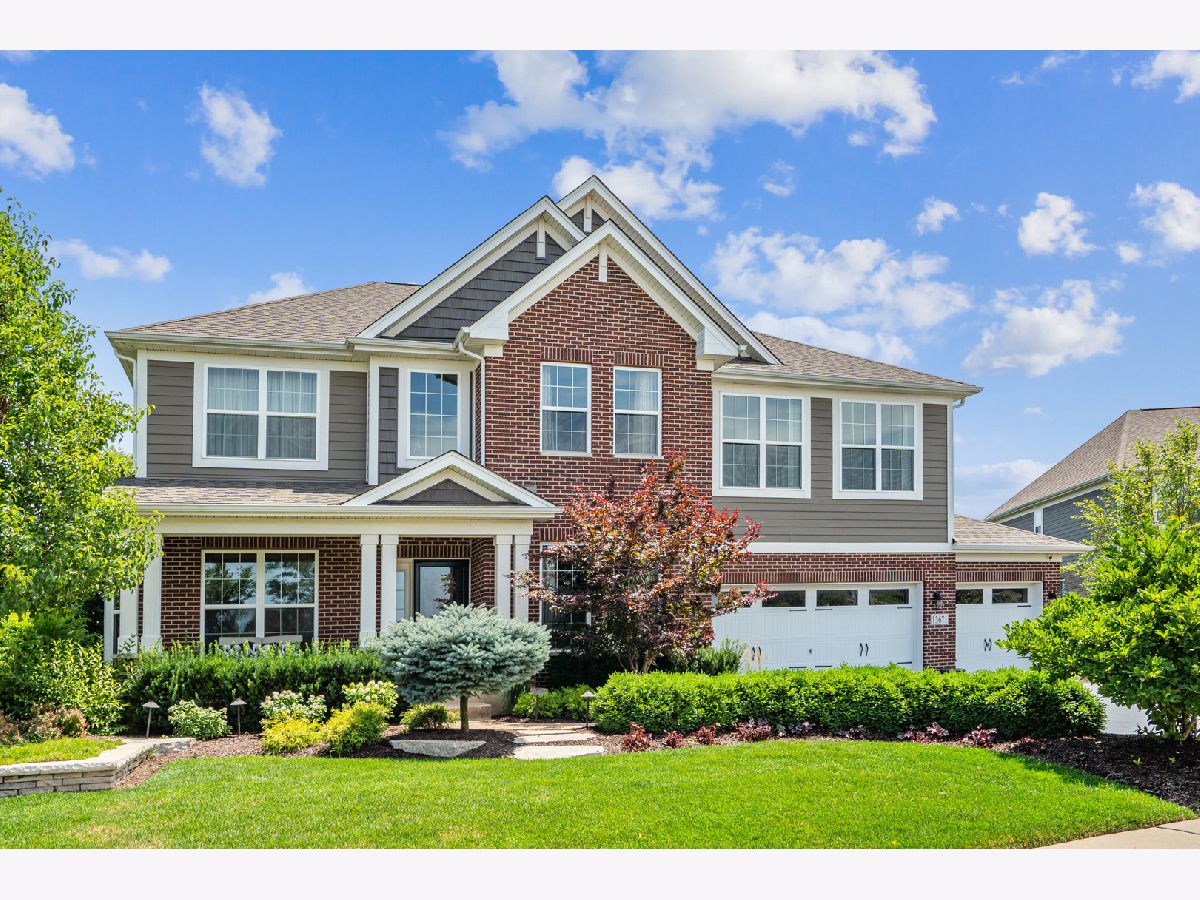


































Room Specifics
Total Bedrooms: 4
Bedrooms Above Ground: 4
Bedrooms Below Ground: 0
Dimensions: —
Floor Type: —
Dimensions: —
Floor Type: —
Dimensions: —
Floor Type: —
Full Bathrooms: 4
Bathroom Amenities: Separate Shower,Double Sink,Soaking Tub
Bathroom in Basement: 1
Rooms: —
Basement Description: Finished
Other Specifics
| 3 | |
| — | |
| Asphalt | |
| — | |
| — | |
| 72X141X145X145 | |
| — | |
| — | |
| — | |
| — | |
| Not in DB | |
| — | |
| — | |
| — | |
| — |
Tax History
| Year | Property Taxes |
|---|---|
| 2024 | $13,651 |
Contact Agent
Nearby Similar Homes
Nearby Sold Comparables
Contact Agent
Listing Provided By
Coldwell Banker Realty

