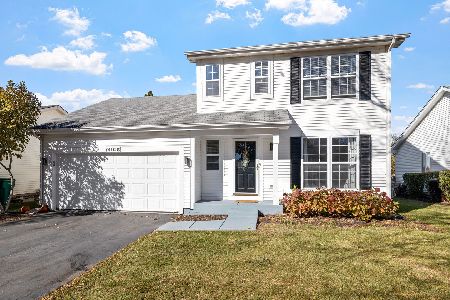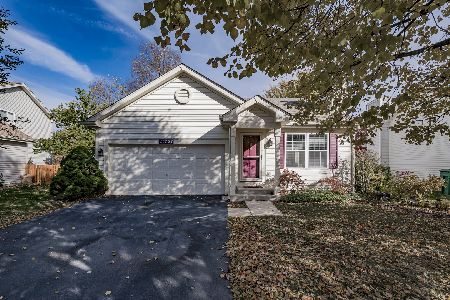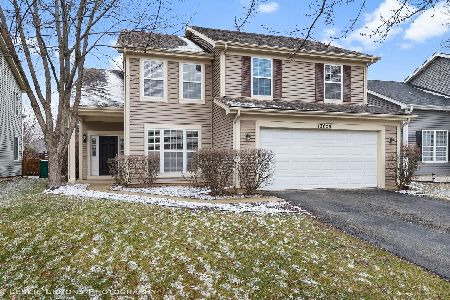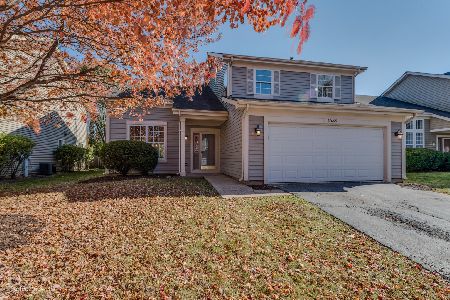13653 Kendall Drive, Plainfield, Illinois 60544
$373,000
|
Sold
|
|
| Status: | Closed |
| Sqft: | 1,720 |
| Cost/Sqft: | $215 |
| Beds: | 3 |
| Baths: | 4 |
| Year Built: | 1996 |
| Property Taxes: | $6,374 |
| Days On Market: | 656 |
| Lot Size: | 0,00 |
Description
**Multiple offers highest and best by 9pm Wednesday April 10th. Come see this beautiful 2 story home located across the street from the water. This home sits on a nice sized lot with a gorgeous yard for your entertaining. Home features 4 bedrooms, 3.5 baths, vaulted ceilings, bamboo flooring, and 2 car garage. Kitchen has custom cabinetry, quartz countertops and newer appliances. Master bedroom features beautiful custom finishes, a private bath and walk-in closet. The full finished basement features an additional bedroom, full bathroom, an office, bar and pool table. Backyard has a great sized deck overlooking a pond, gorgeous landscaping which is an ideal setting for summer gatherings. **Location is key here** Near parks, schools, restaurants, shopping, and minutes from the I-55 expressway and public transportation. This home is a must see! Schedule your appointment today!
Property Specifics
| Single Family | |
| — | |
| — | |
| 1996 | |
| — | |
| — | |
| No | |
| — |
| Will | |
| — | |
| 78 / Monthly | |
| — | |
| — | |
| — | |
| 12023111 | |
| 0603012040010000 |
Property History
| DATE: | EVENT: | PRICE: | SOURCE: |
|---|---|---|---|
| 30 May, 2024 | Sold | $373,000 | MRED MLS |
| 11 Apr, 2024 | Under contract | $370,000 | MRED MLS |
| 8 Apr, 2024 | Listed for sale | $370,000 | MRED MLS |


































Room Specifics
Total Bedrooms: 4
Bedrooms Above Ground: 3
Bedrooms Below Ground: 1
Dimensions: —
Floor Type: —
Dimensions: —
Floor Type: —
Dimensions: —
Floor Type: —
Full Bathrooms: 4
Bathroom Amenities: —
Bathroom in Basement: 1
Rooms: —
Basement Description: Finished
Other Specifics
| 2 | |
| — | |
| — | |
| — | |
| — | |
| 8431 | |
| — | |
| — | |
| — | |
| — | |
| Not in DB | |
| — | |
| — | |
| — | |
| — |
Tax History
| Year | Property Taxes |
|---|---|
| 2024 | $6,374 |
Contact Agent
Nearby Similar Homes
Nearby Sold Comparables
Contact Agent
Listing Provided By
Century 21 Circle








