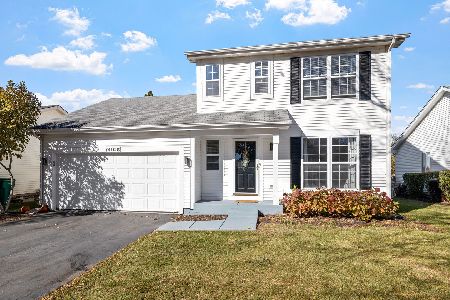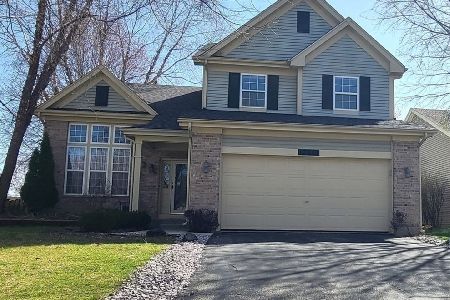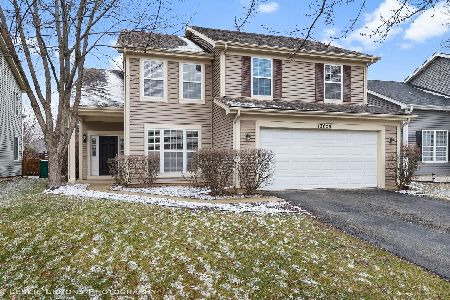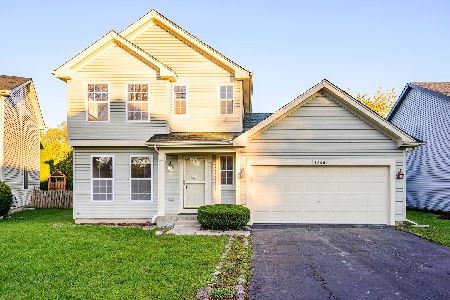21903 Knollwood Drive, Plainfield, Illinois 60544
$214,000
|
Sold
|
|
| Status: | Closed |
| Sqft: | 1,976 |
| Cost/Sqft: | $111 |
| Beds: | 4 |
| Baths: | 3 |
| Year Built: | 1995 |
| Property Taxes: | $5,268 |
| Days On Market: | 3888 |
| Lot Size: | 0,00 |
Description
An outstanding Graham Elevation C model with beautiful lake views and professional Landscaping. Bay Windows in Living Room and Dining Room. Large Eat in Kitchen w/Oak Cabinets. Master Bedroom has Walk in Closet and Private Bath. 2nd Floor Laundry. Finished Garage with Cabinets and Great Finished Basement. Fenced Yard. Walk to School 10+
Property Specifics
| Single Family | |
| — | |
| — | |
| 1995 | |
| Partial | |
| GRAHAM | |
| No | |
| — |
| Will | |
| Lakewood Falls | |
| 57 / Monthly | |
| Insurance | |
| Public | |
| Public Sewer | |
| 08942165 | |
| 0603012040190000 |
Nearby Schools
| NAME: | DISTRICT: | DISTANCE: | |
|---|---|---|---|
|
Grade School
Lakewood Falls Elementary School |
202 | — | |
|
Middle School
Indian Trail Middle School |
202 | Not in DB | |
|
High School
Plainfield East High School |
202 | Not in DB | |
Property History
| DATE: | EVENT: | PRICE: | SOURCE: |
|---|---|---|---|
| 23 Oct, 2015 | Sold | $214,000 | MRED MLS |
| 9 Sep, 2015 | Under contract | $219,900 | MRED MLS |
| — | Last price change | $224,900 | MRED MLS |
| 3 Jun, 2015 | Listed for sale | $229,900 | MRED MLS |
Room Specifics
Total Bedrooms: 4
Bedrooms Above Ground: 4
Bedrooms Below Ground: 0
Dimensions: —
Floor Type: Carpet
Dimensions: —
Floor Type: Carpet
Dimensions: —
Floor Type: Carpet
Full Bathrooms: 3
Bathroom Amenities: —
Bathroom in Basement: 0
Rooms: No additional rooms
Basement Description: Finished
Other Specifics
| 2 | |
| Concrete Perimeter | |
| Asphalt | |
| — | |
| — | |
| 53X110X66X110 | |
| — | |
| Full | |
| — | |
| Range, Microwave, Dishwasher, Refrigerator | |
| Not in DB | |
| — | |
| — | |
| — | |
| — |
Tax History
| Year | Property Taxes |
|---|---|
| 2015 | $5,268 |
Contact Agent
Nearby Similar Homes
Nearby Sold Comparables
Contact Agent
Listing Provided By
RE/MAX Professionals Select








