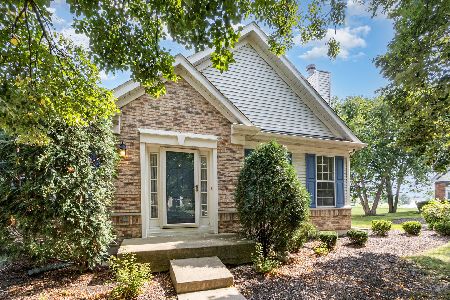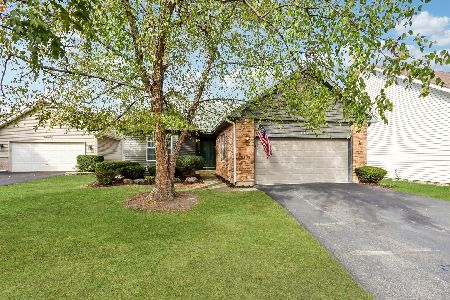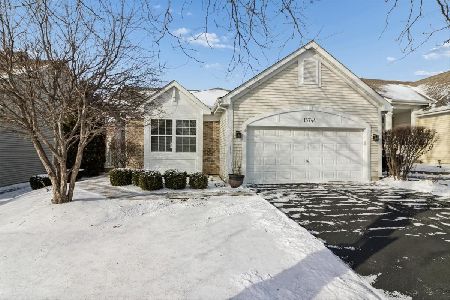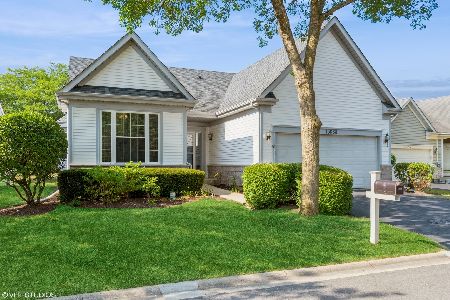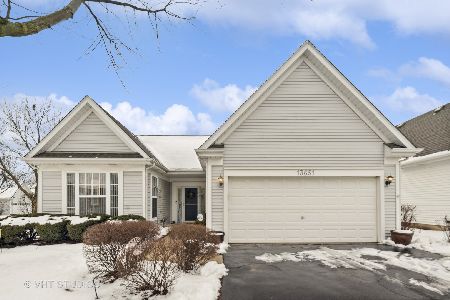13654 Redbud Drive, Plainfield, Illinois 60544
$158,000
|
Sold
|
|
| Status: | Closed |
| Sqft: | 1,865 |
| Cost/Sqft: | $91 |
| Beds: | 2 |
| Baths: | 2 |
| Year Built: | 1998 |
| Property Taxes: | $5,553 |
| Days On Market: | 5374 |
| Lot Size: | 0,08 |
Description
**Beautiful Wimbeldon Model**Open Concept_Perfect for Entertaining*One Level Living in Gated 55+ Community* Freshly Painted with Lustrous New Carpeting, This Home Will Not Disappoint*Mstr Bath has Double Sinks, Lg Soaking Tub & Sep Shower*2nd Bath has Extra Cabinets, Vanity, Double Sinks and Sit Down Shower**This Home Is In Move In Condition*Pack Your Bags and Enjoy All that Club Carillon Offers* Home Warranty Inc.**
Property Specifics
| Single Family | |
| — | |
| — | |
| 1998 | |
| Partial | |
| WIMBELDON | |
| No | |
| 0.08 |
| Will | |
| Carillon | |
| 163 / Monthly | |
| Insurance,Security,Clubhouse,Exercise Facilities,Pool,Exterior Maintenance,Lawn Care,Scavenger,Snow Removal | |
| Public | |
| Public Sewer | |
| 07805753 | |
| 1104062540260000 |
Property History
| DATE: | EVENT: | PRICE: | SOURCE: |
|---|---|---|---|
| 8 Sep, 2011 | Sold | $158,000 | MRED MLS |
| 12 Aug, 2011 | Under contract | $169,900 | MRED MLS |
| — | Last price change | $179,900 | MRED MLS |
| 10 May, 2011 | Listed for sale | $189,900 | MRED MLS |
Room Specifics
Total Bedrooms: 2
Bedrooms Above Ground: 2
Bedrooms Below Ground: 0
Dimensions: —
Floor Type: Carpet
Full Bathrooms: 2
Bathroom Amenities: Separate Shower,Double Sink,Soaking Tub
Bathroom in Basement: 0
Rooms: No additional rooms
Basement Description: Unfinished,Crawl
Other Specifics
| 2 | |
| Concrete Perimeter | |
| Asphalt | |
| Patio | |
| — | |
| 3674 SQ FT. | |
| — | |
| Full | |
| First Floor Bedroom, First Floor Laundry, First Floor Full Bath | |
| Range, Microwave, Dishwasher, Refrigerator, Washer, Dryer, Disposal | |
| Not in DB | |
| Clubhouse, Pool, Sidewalks | |
| — | |
| — | |
| Wood Burning, Attached Fireplace Doors/Screen, Gas Log, Gas Starter |
Tax History
| Year | Property Taxes |
|---|---|
| 2011 | $5,553 |
Contact Agent
Nearby Similar Homes
Nearby Sold Comparables
Contact Agent
Listing Provided By
Coldwell Banker Residential




