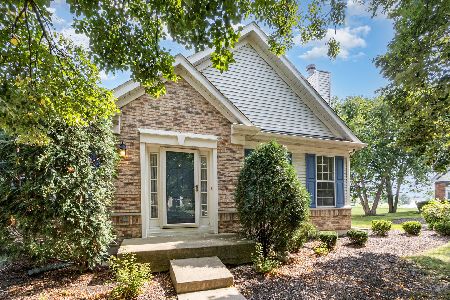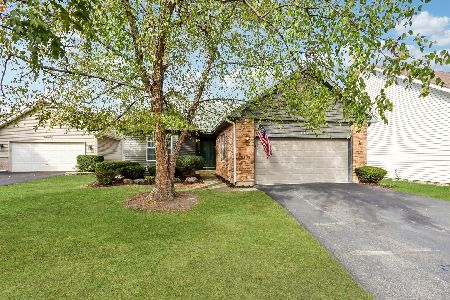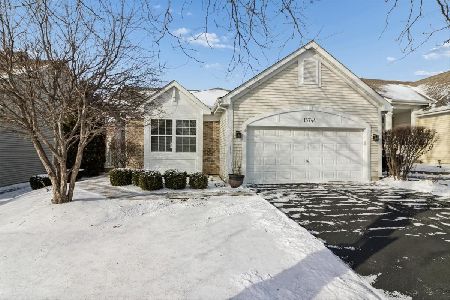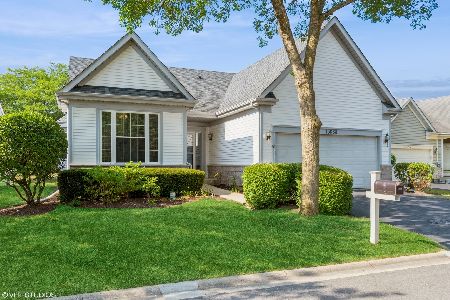13745 Hickory Lane, Plainfield, Illinois 60544
$225,000
|
Sold
|
|
| Status: | Closed |
| Sqft: | 1,863 |
| Cost/Sqft: | $126 |
| Beds: | 3 |
| Baths: | 2 |
| Year Built: | 1999 |
| Property Taxes: | $4,530 |
| Days On Market: | 2863 |
| Lot Size: | 0,00 |
Description
Located in Plainfield's Carillon, an Age 55+ community, this 3 BR, 2 BTH home has an OPEN BACK YARD & is at the end of a cul-de-sac street w/an extra turn-around apron. Front wing features 2 BRS/BTH/linen closet. (Wired COMPUTER desk can remain.) Whimsical BTH's wallpaper will be sure to bring a smile to the viewer. FANS w/LIGHTS in BRS that have ample closet space. PROFESSIONAL WINDOW TREATMENTS w/FABRIC SHADES/pleated blinds/cornices/drapes/mini blinds add variety to its window treatments. BATHS have CERAMIC FLOORS! KIT has special upgraded OAK cabinets w/matching HARDWOOD FLOOR! CORIAN COUNTERS! DINETTE is LONGER! CERAMIC BACK-SPLASH! Built-in MICRO/self-cleaning oven/range. MBR suite has LARGE walk-in closet. PRIVATE BTH has SOAKING TUB & SHOWER! CENTRAL VAC SYSTEM! Handicap LEVER HANDLES! Utility room has soaking sink/dependable washer/dryer. ELECTRONIC AIR FILTER. Garage has PULL DOWN STAIRS to FLOORED ATTIC/pegboard/cabinets/commercial shelving! (Can be RENTED w/OPTION to BUY!)
Property Specifics
| Single Family | |
| — | |
| Ranch | |
| 1999 | |
| None | |
| WIMBLEDON | |
| No | |
| — |
| Will | |
| Carillon | |
| 125 / Monthly | |
| Parking,Security,Clubhouse,Exercise Facilities,Pool,Lawn Care,Scavenger,Snow Removal | |
| Public | |
| Public Sewer, Sewer-Storm | |
| 09875789 | |
| 1104062540640000 |
Property History
| DATE: | EVENT: | PRICE: | SOURCE: |
|---|---|---|---|
| 8 Jun, 2018 | Sold | $225,000 | MRED MLS |
| 5 May, 2018 | Under contract | $234,900 | MRED MLS |
| — | Last price change | $240,000 | MRED MLS |
| 25 Mar, 2018 | Listed for sale | $245,000 | MRED MLS |
Room Specifics
Total Bedrooms: 3
Bedrooms Above Ground: 3
Bedrooms Below Ground: 0
Dimensions: —
Floor Type: Carpet
Dimensions: —
Floor Type: Carpet
Full Bathrooms: 2
Bathroom Amenities: Separate Shower
Bathroom in Basement: 0
Rooms: No additional rooms
Basement Description: Slab
Other Specifics
| 2 | |
| Concrete Perimeter | |
| Asphalt | |
| Patio, Storms/Screens | |
| Cul-De-Sac | |
| 50 X 50 | |
| — | |
| Full | |
| Hardwood Floors, First Floor Bedroom, First Floor Laundry, First Floor Full Bath | |
| Range, Microwave, Dishwasher, Refrigerator, Washer, Dryer, Disposal | |
| Not in DB | |
| — | |
| — | |
| — | |
| — |
Tax History
| Year | Property Taxes |
|---|---|
| 2018 | $4,530 |
Contact Agent
Nearby Similar Homes
Nearby Sold Comparables
Contact Agent
Listing Provided By
RE/MAX Action










