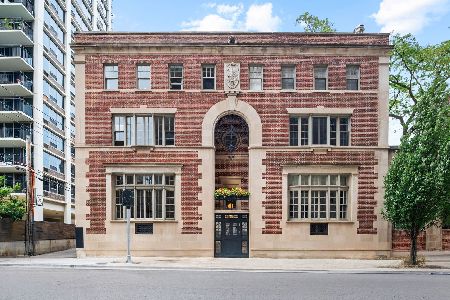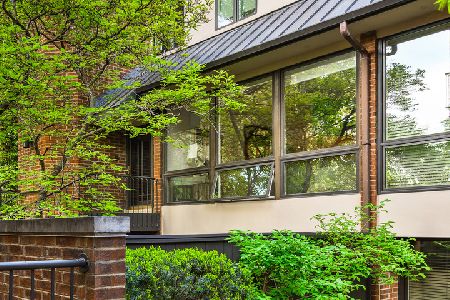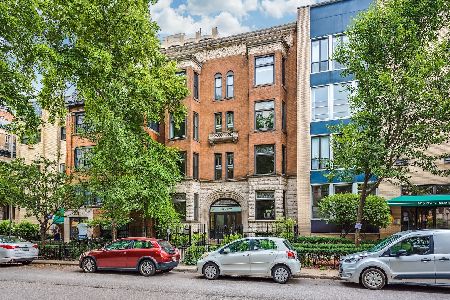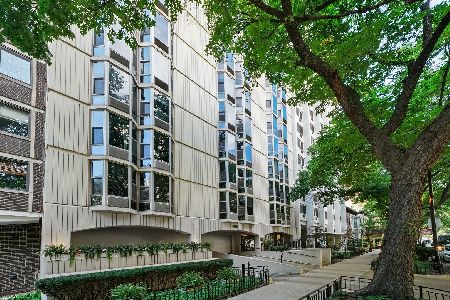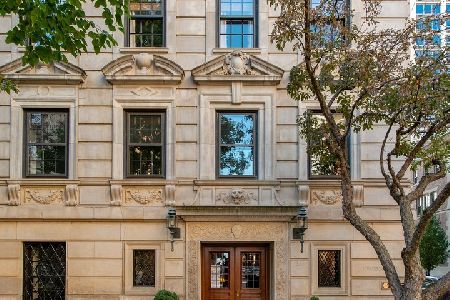1366 Dearborn Street, Near North Side, Chicago, Illinois 60610
$655,000
|
Sold
|
|
| Status: | Closed |
| Sqft: | 1,650 |
| Cost/Sqft: | $415 |
| Beds: | 2 |
| Baths: | 2 |
| Year Built: | 1926 |
| Property Taxes: | $12,494 |
| Days On Market: | 2639 |
| Lot Size: | 0,00 |
Description
Lovely, vintage Gold Coast living with a modern adaptation. Breathe easy as you walk to the elevator through the handsome marble & walnut lobby. When you exit the elevator you will arrive on your semi-private floor. Upon entry into your home you will be welcomed through the galley foyer appointed with barrel ceilings, crown molding & beautifully polished hardwood flooring. A wood burning fireplace compliments the light-filled living room & is visible from the dining room & 2nd bedroom/den. The well-designed kitchen features Thermador refrigerator & stove, Fisher & Paykel dishwasher, butler pantry, breakfast bar & wine cooler. There is an adjacent office & laundry rm w/side by side Miele washer/dryer. The home features 2 updated bathrooms, organized storage, newer crown molding, refinished hardwood flooring. Sonos surround system throughout. Large storage unit & bike storage in building. Steps to RH, Racquet Club, restaurants, shops, public transportation, Chicago's beautiful lakefront.
Property Specifics
| Condos/Townhomes | |
| 14 | |
| — | |
| 1926 | |
| None | |
| — | |
| No | |
| — |
| Cook | |
| — | |
| 1530 / Monthly | |
| Heat,Water,Insurance,TV/Cable,Exterior Maintenance,Scavenger,Snow Removal | |
| Lake Michigan | |
| Public Sewer | |
| 10071321 | |
| 17042171331019 |
Property History
| DATE: | EVENT: | PRICE: | SOURCE: |
|---|---|---|---|
| 8 May, 2007 | Sold | $685,000 | MRED MLS |
| 21 Mar, 2007 | Under contract | $795,000 | MRED MLS |
| 26 Jan, 2007 | Listed for sale | $795,000 | MRED MLS |
| 6 Oct, 2016 | Sold | $615,000 | MRED MLS |
| 3 Aug, 2016 | Under contract | $649,000 | MRED MLS |
| 12 Jul, 2016 | Listed for sale | $649,000 | MRED MLS |
| 2 Nov, 2018 | Sold | $655,000 | MRED MLS |
| 23 Sep, 2018 | Under contract | $685,000 | MRED MLS |
| 4 Sep, 2018 | Listed for sale | $685,000 | MRED MLS |
Room Specifics
Total Bedrooms: 2
Bedrooms Above Ground: 2
Bedrooms Below Ground: 0
Dimensions: —
Floor Type: Hardwood
Full Bathrooms: 2
Bathroom Amenities: —
Bathroom in Basement: 0
Rooms: Office,Gallery
Basement Description: None
Other Specifics
| — | |
| — | |
| — | |
| Storms/Screens | |
| — | |
| COMMON | |
| — | |
| Full | |
| Elevator, Hardwood Floors, Laundry Hook-Up in Unit, Storage | |
| Range, Microwave, Dishwasher, Refrigerator, Washer, Dryer, Disposal, Wine Refrigerator | |
| Not in DB | |
| — | |
| — | |
| Bike Room/Bike Trails, Elevator(s), Storage, On Site Manager/Engineer | |
| Wood Burning |
Tax History
| Year | Property Taxes |
|---|---|
| 2007 | $8,723 |
| 2016 | $9,359 |
| 2018 | $12,494 |
Contact Agent
Nearby Similar Homes
Nearby Sold Comparables
Contact Agent
Listing Provided By
Jameson Sotheby's Int'l Realty

