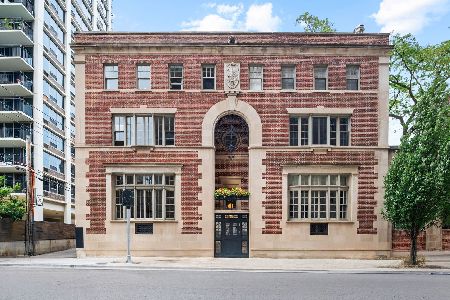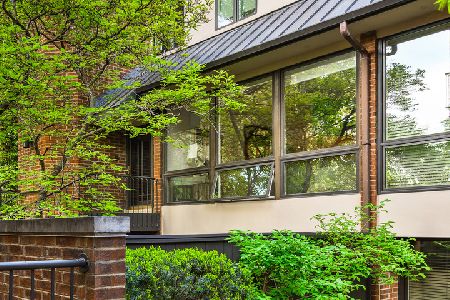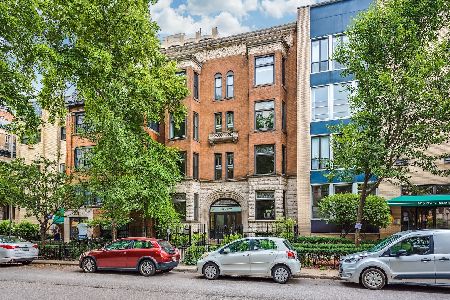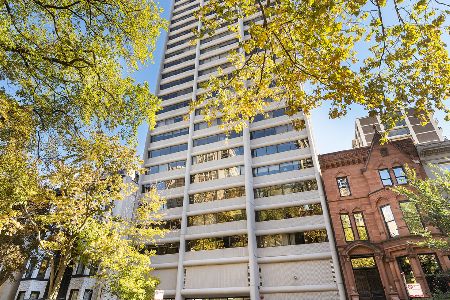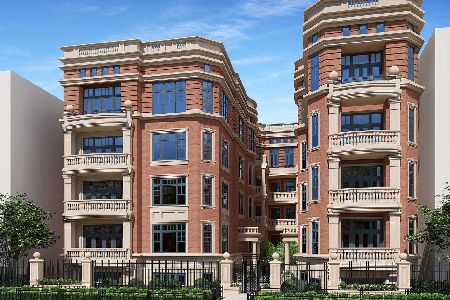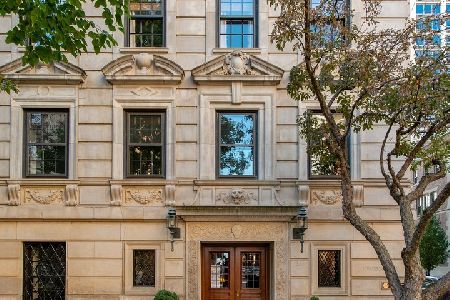1366 Dearborn Parkway, Near North Side, Chicago, Illinois 60610
$1,012,500
|
Sold
|
|
| Status: | Closed |
| Sqft: | 1,920 |
| Cost/Sqft: | $560 |
| Beds: | 3 |
| Baths: | 3 |
| Year Built: | 1926 |
| Property Taxes: | $14,886 |
| Days On Market: | 2784 |
| Lot Size: | 0,00 |
Description
GORGEOUS LAKE AND CITY VIEWS AND BEAUTIFUL NATURAL LIGHT FROM THIS HIGH FLOOR "A" TIER RESIDENCE AT COVETED AND CONVENIENT 1366 DEARBORN. THIS BEAUTIFUL RENOVATION FEATURES: CHARMING VINTAGE DETAILS, PRIVATE ELEVATOR ENTRY, LIVING ROOM WITH CUSTOM BUILT-INS AND WOOD BURNING FIREPLACE, SEPARATE DINING ROOM, LARGE BUTLERS PANTRY WITH INCREDIBLE STORAGE, COOK'S KITCHEN WITH SUBZERO, 6 BURNER WOLF RANGE, 2 ENSUITE BEDROOMS, 3RD BEDROOM/FAMILY ROOM WITH FULL BATH. IN UNIT LAUNDRY, LARGE STORAGE ROOM INCLUDED. GRACIOUS GOLD COAST LIVING...IT'S HERE!
Property Specifics
| Condos/Townhomes | |
| 14 | |
| — | |
| 1926 | |
| None | |
| — | |
| No | |
| — |
| Cook | |
| — | |
| 1960 / Monthly | |
| Heat,Water,Gas,Insurance,TV/Cable,Exterior Maintenance,Scavenger,Snow Removal | |
| Lake Michigan | |
| Public Sewer | |
| 09914333 | |
| 17042171331029 |
Property History
| DATE: | EVENT: | PRICE: | SOURCE: |
|---|---|---|---|
| 9 Jul, 2012 | Sold | $710,000 | MRED MLS |
| 5 Jun, 2012 | Under contract | $749,000 | MRED MLS |
| — | Last price change | $799,000 | MRED MLS |
| 7 Feb, 2012 | Listed for sale | $799,000 | MRED MLS |
| 31 Mar, 2015 | Sold | $770,000 | MRED MLS |
| 20 Mar, 2015 | Under contract | $875,000 | MRED MLS |
| 10 Feb, 2015 | Listed for sale | $875,000 | MRED MLS |
| 29 Feb, 2016 | Sold | $840,000 | MRED MLS |
| 11 Jan, 2016 | Under contract | $899,000 | MRED MLS |
| 16 Sep, 2015 | Listed for sale | $899,000 | MRED MLS |
| 5 Jul, 2018 | Sold | $1,012,500 | MRED MLS |
| 18 Apr, 2018 | Under contract | $1,075,000 | MRED MLS |
| 12 Apr, 2018 | Listed for sale | $1,075,000 | MRED MLS |
| 14 Jun, 2024 | Sold | $855,000 | MRED MLS |
| 21 Mar, 2024 | Under contract | $845,000 | MRED MLS |
| 15 Mar, 2024 | Listed for sale | $845,000 | MRED MLS |
Room Specifics
Total Bedrooms: 3
Bedrooms Above Ground: 3
Bedrooms Below Ground: 0
Dimensions: —
Floor Type: Hardwood
Dimensions: —
Floor Type: Hardwood
Full Bathrooms: 3
Bathroom Amenities: —
Bathroom in Basement: 0
Rooms: Foyer,Pantry
Basement Description: None
Other Specifics
| — | |
| — | |
| — | |
| — | |
| — | |
| COMMON | |
| — | |
| Full | |
| Laundry Hook-Up in Unit | |
| Double Oven, Range, Microwave, High End Refrigerator, Washer, Dryer, Disposal, Trash Compactor | |
| Not in DB | |
| — | |
| — | |
| Bike Room/Bike Trails, Elevator(s), Storage, Service Elevator(s) | |
| Wood Burning |
Tax History
| Year | Property Taxes |
|---|---|
| 2012 | $11,664 |
| 2015 | $11,748 |
| 2016 | $11,985 |
| 2018 | $14,886 |
| 2024 | $14,889 |
Contact Agent
Nearby Similar Homes
Nearby Sold Comparables
Contact Agent
Listing Provided By
Baird & Warner

