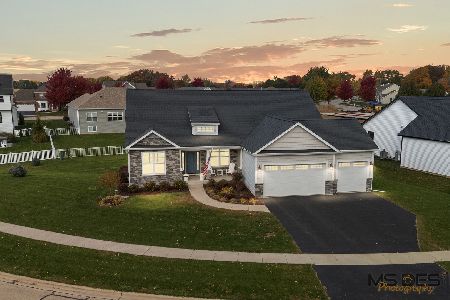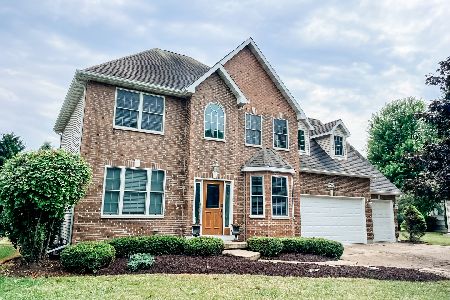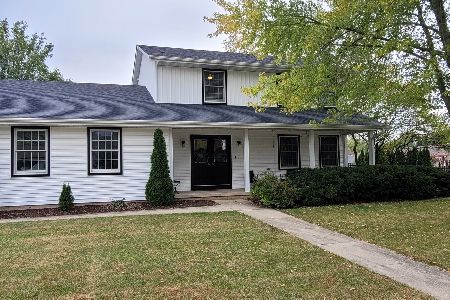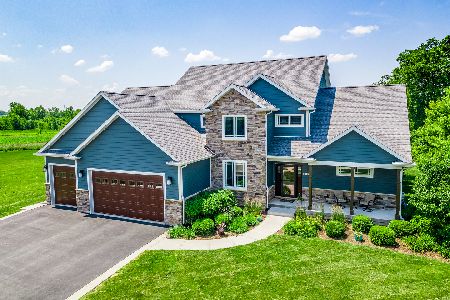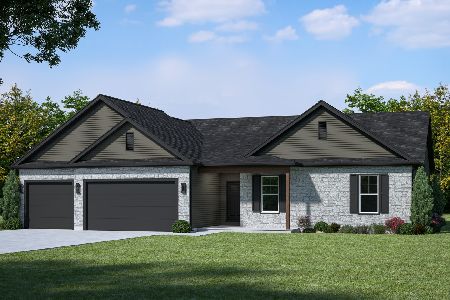1366 Sandcastle Drive, Sycamore, Illinois 60178
$308,500
|
Sold
|
|
| Status: | Closed |
| Sqft: | 2,404 |
| Cost/Sqft: | $135 |
| Beds: | 3 |
| Baths: | 4 |
| Year Built: | 2006 |
| Property Taxes: | $7,713 |
| Days On Market: | 3753 |
| Lot Size: | 0,27 |
Description
OVER 3400 SF of QUALITY living space! Builder's own home boasts hrdwd floors, custom island w/granite in stunning kitchen w/open floor plan to formal dining, Sunroom. Great Rm features stone fireplace, cathedral ceiling & wall of windows! Master Bdrm Suite features tray ceiling, glass shower, corner whirlpool, extended height double vanity & Huge WIC! Finished Lookout Basement w/full bath, bdrm & Fam Rm. FABULOUS!
Property Specifics
| Single Family | |
| — | |
| Ranch | |
| 2006 | |
| Full | |
| — | |
| No | |
| 0.27 |
| De Kalb | |
| Hickory Terrace | |
| 125 / Annual | |
| None | |
| Public | |
| Public Sewer | |
| 09053804 | |
| 0630251022 |
Property History
| DATE: | EVENT: | PRICE: | SOURCE: |
|---|---|---|---|
| 16 Nov, 2015 | Sold | $308,500 | MRED MLS |
| 1 Oct, 2015 | Under contract | $324,900 | MRED MLS |
| 1 Oct, 2015 | Listed for sale | $324,900 | MRED MLS |
Room Specifics
Total Bedrooms: 4
Bedrooms Above Ground: 3
Bedrooms Below Ground: 1
Dimensions: —
Floor Type: Carpet
Dimensions: —
Floor Type: Carpet
Dimensions: —
Floor Type: Carpet
Full Bathrooms: 4
Bathroom Amenities: Whirlpool,Separate Shower,Double Sink
Bathroom in Basement: 1
Rooms: Foyer,Great Room,Heated Sun Room,Walk In Closet
Basement Description: Finished
Other Specifics
| 3 | |
| — | |
| Asphalt | |
| Deck, Porch | |
| — | |
| 85 X 140 | |
| — | |
| Full | |
| Vaulted/Cathedral Ceilings, Hardwood Floors, First Floor Bedroom, First Floor Laundry, First Floor Full Bath | |
| Range, Microwave, Dishwasher, Refrigerator, Washer, Dryer, Disposal | |
| Not in DB | |
| — | |
| — | |
| — | |
| Gas Log |
Tax History
| Year | Property Taxes |
|---|---|
| 2015 | $7,713 |
Contact Agent
Nearby Similar Homes
Nearby Sold Comparables
Contact Agent
Listing Provided By
Weichert REALTORS Signature Professionals

