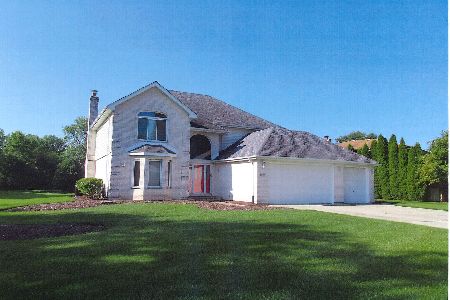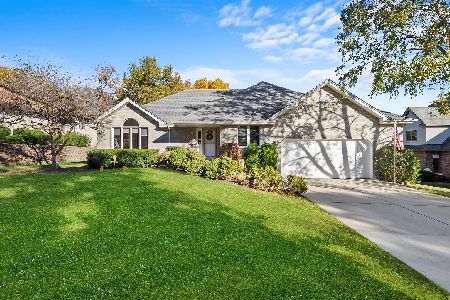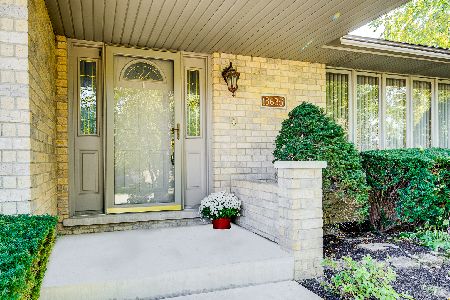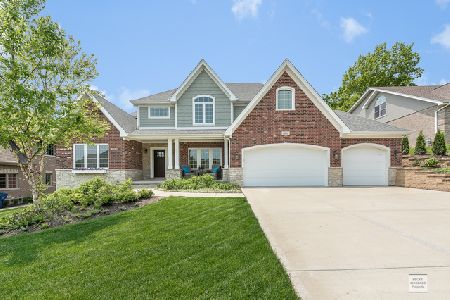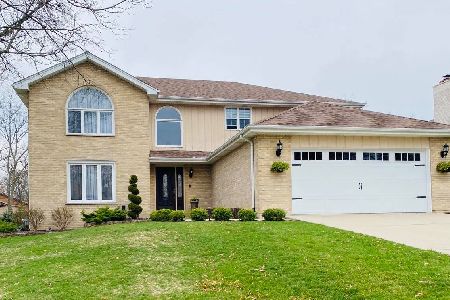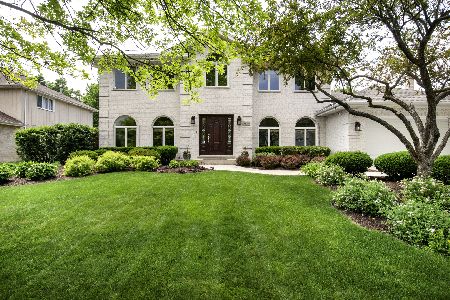13661 Dublin Drive, Homer Glen, Illinois 60491
$490,000
|
Sold
|
|
| Status: | Closed |
| Sqft: | 3,197 |
| Cost/Sqft: | $163 |
| Beds: | 3 |
| Baths: | 3 |
| Year Built: | 1998 |
| Property Taxes: | $9,391 |
| Days On Market: | 1434 |
| Lot Size: | 0,50 |
Description
Here's your chance to be in the highly sought after yet rarely available Erin Hills subdivision of Homer Glen. Sitting on a massive lot right by the Park, Pond and Trail, this Custom built brick 3-step Ranch doesn't disappoint. Once inside you're greeted by soaring 18 foot beamed ceilings and you can't help but notice the brick double sided fireplace anchoring the living space in this truly unique open concept home. Tons of countertop space and cabinets in the huge kitchen that overlooks the living room. Down The hallway you'll find three large bedrooms including a generous master complete with French doors overlooking a picturesque backyard. Heading down into the full finished basement you'll find another great living space, an office, and an additional bedroom. But wait, there's more...an addition room downstairs was being used as a hobby room but at 8x17 it could easily be another office. A three car heated garage with the third stall being extra deep for boat or trailer storage is a huge plus in this home especially if you have a boat or trailer. Out back you'll find a fully enclosed hot tub room with removable windows and screens which makes it functional all year around. This home has so much more to offer than meets the eye, new roof, furnace, A/C and more, make your appointment now because this home won't last long!
Property Specifics
| Single Family | |
| — | |
| — | |
| 1998 | |
| — | |
| — | |
| No | |
| 0.5 |
| Will | |
| Erin Hills | |
| — / Not Applicable | |
| — | |
| — | |
| — | |
| 11340969 | |
| 1605031050310000 |
Nearby Schools
| NAME: | DISTRICT: | DISTANCE: | |
|---|---|---|---|
|
Grade School
Reed Elementary School |
92 | — | |
|
Middle School
Oak Prairie Junior High School |
92 | Not in DB | |
|
High School
Lockport Township High School |
205 | Not in DB | |
Property History
| DATE: | EVENT: | PRICE: | SOURCE: |
|---|---|---|---|
| 6 May, 2022 | Sold | $490,000 | MRED MLS |
| 11 Mar, 2022 | Under contract | $520,000 | MRED MLS |
| 7 Mar, 2022 | Listed for sale | $520,000 | MRED MLS |
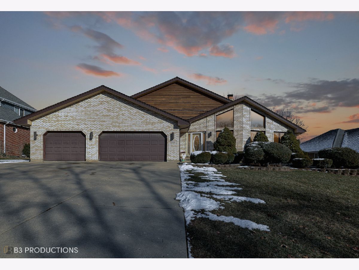
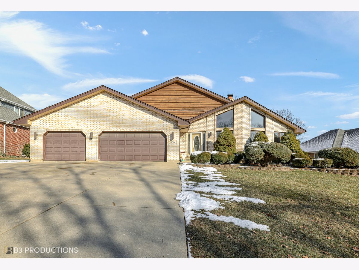
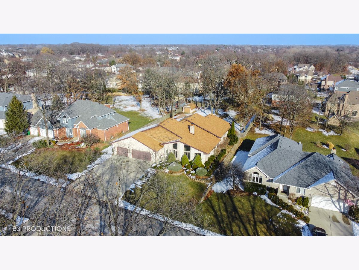
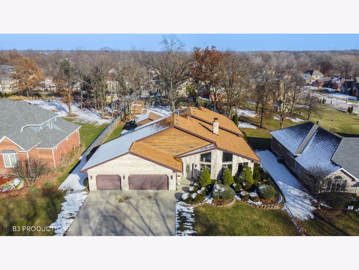
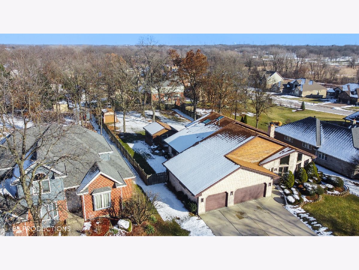
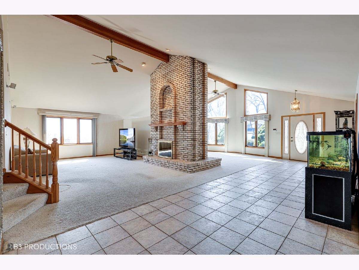
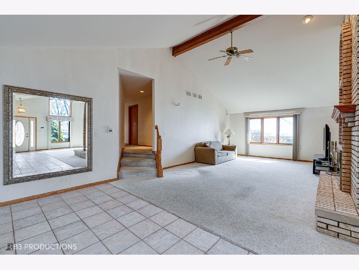
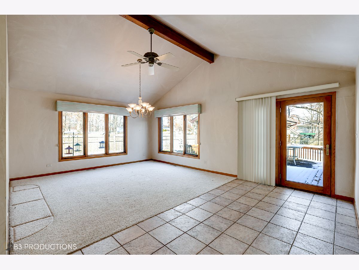
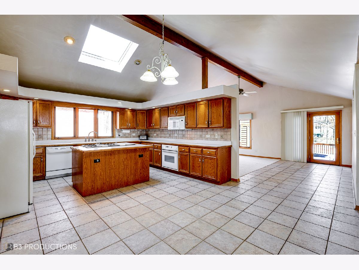
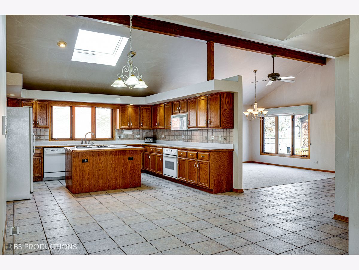
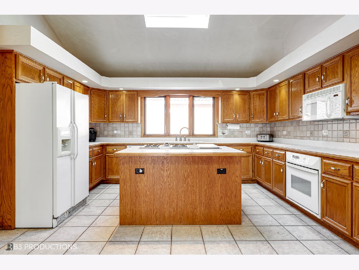
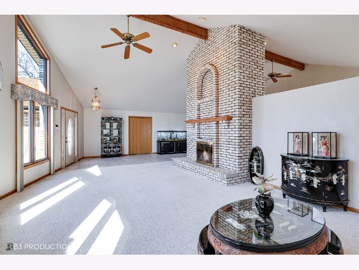
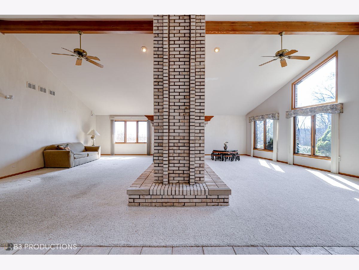
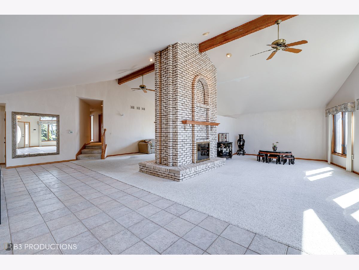
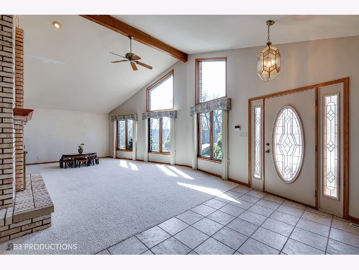
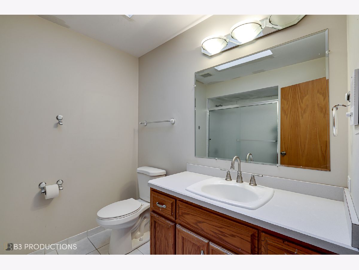
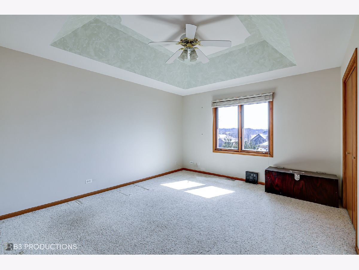
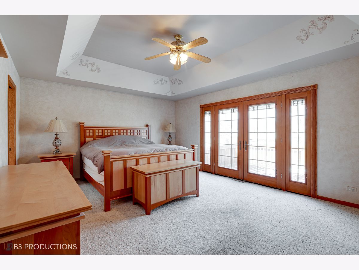
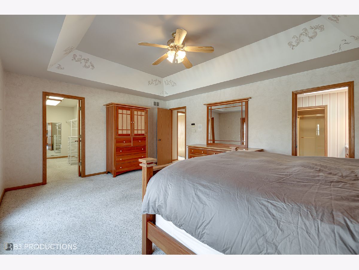
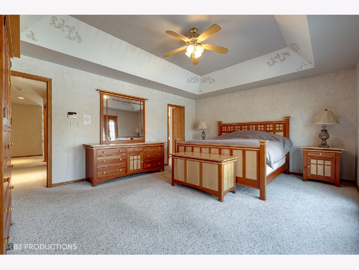
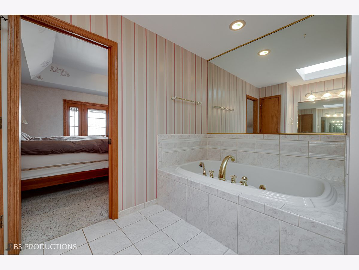
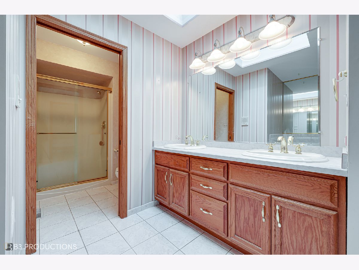
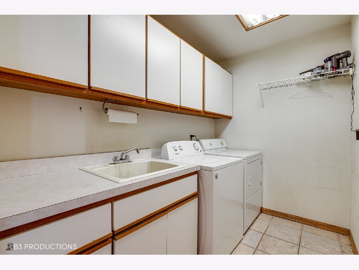
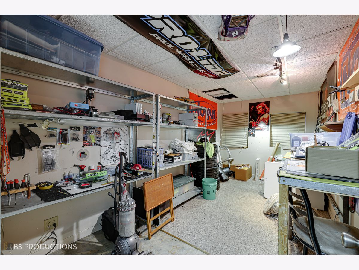
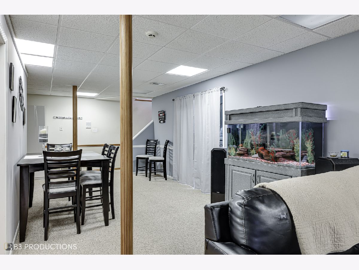
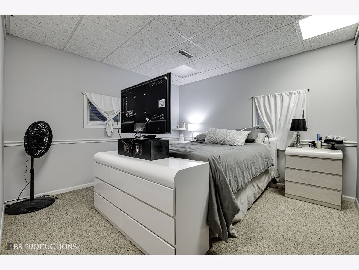
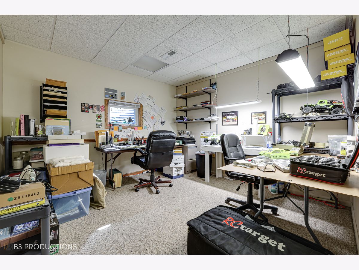
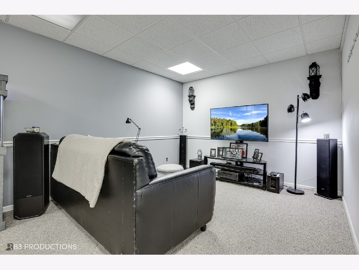
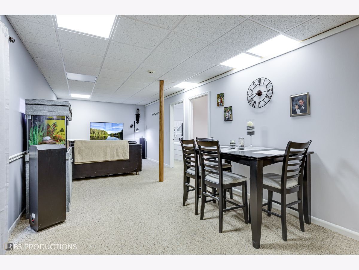
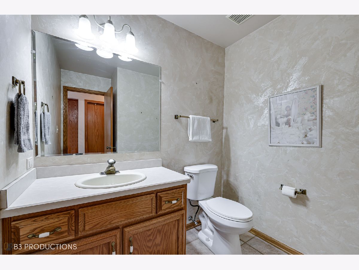
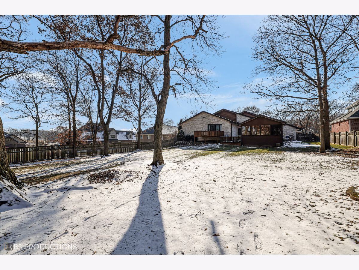
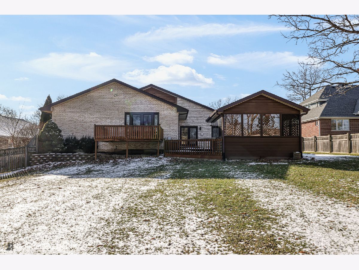
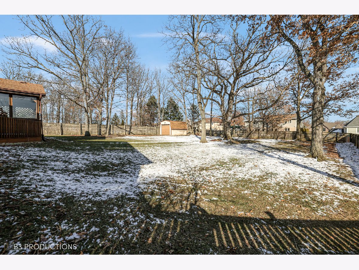
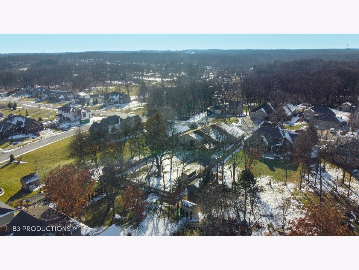
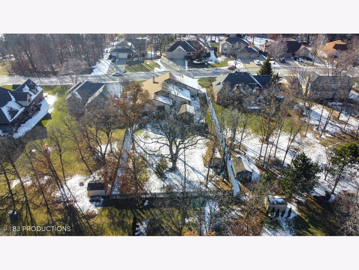
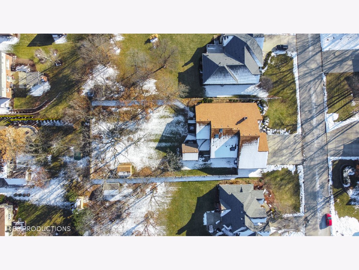
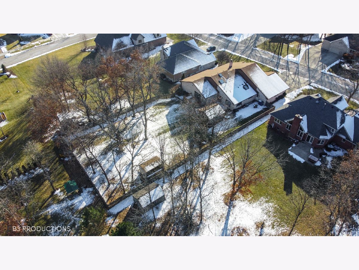
Room Specifics
Total Bedrooms: 4
Bedrooms Above Ground: 3
Bedrooms Below Ground: 1
Dimensions: —
Floor Type: —
Dimensions: —
Floor Type: —
Dimensions: —
Floor Type: —
Full Bathrooms: 3
Bathroom Amenities: Whirlpool,Separate Shower
Bathroom in Basement: 0
Rooms: —
Basement Description: Finished
Other Specifics
| 3 | |
| — | |
| Concrete | |
| — | |
| — | |
| 90 X 235 | |
| — | |
| — | |
| — | |
| — | |
| Not in DB | |
| — | |
| — | |
| — | |
| — |
Tax History
| Year | Property Taxes |
|---|---|
| 2022 | $9,391 |
Contact Agent
Nearby Similar Homes
Nearby Sold Comparables
Contact Agent
Listing Provided By
RE/MAX 10


