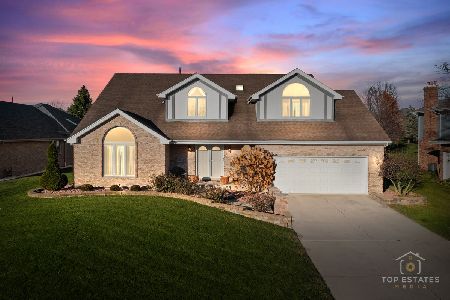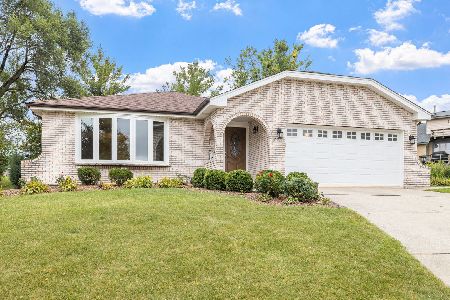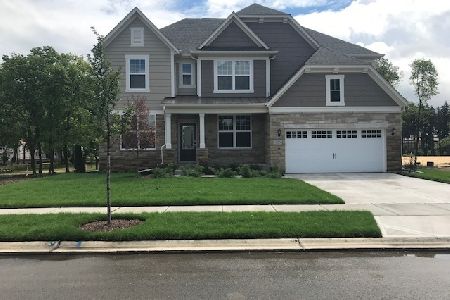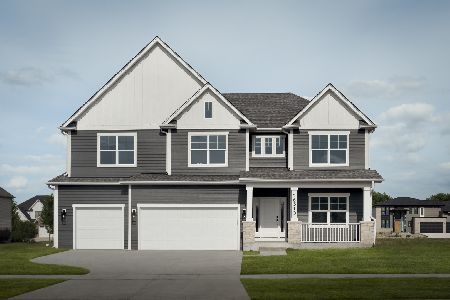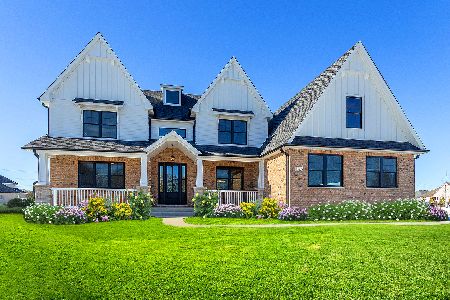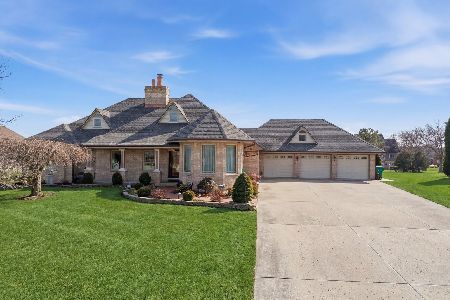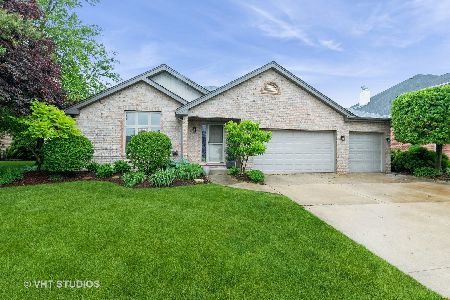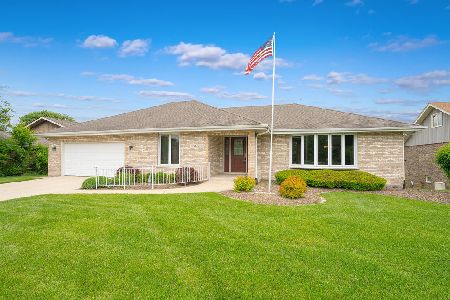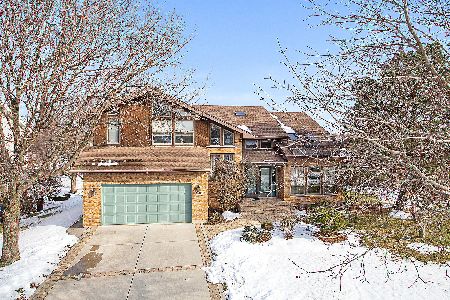13663 Thicket Court, Homer Glen, Illinois 60491
$425,405
|
Sold
|
|
| Status: | Closed |
| Sqft: | 2,739 |
| Cost/Sqft: | $146 |
| Beds: | 4 |
| Baths: | 3 |
| Year Built: | 1994 |
| Property Taxes: | $9,971 |
| Days On Market: | 2502 |
| Lot Size: | 0,86 |
Description
Wonderful Georgian set on .86 acre cul-de-sac lot backing up to open space. Open floor plan filled with natural light. Two story foyer opens to Living & Dining rooms. Large Family room with brick fireplace. Gourmet sized kitchen with ample cabinet space, island, granite c-tops and breakfast nook. Main floor office accessible from separate entrance through laundry room. Generously sized bedrooms with walk-in closets. Master suite with dual closets, private bathroom, soaking tub & separate shower. Full finished basement for entertaining. Recreation room with fireplace, custom built-ins, & sitting area. Game room/Craft room offers built-in shelving and desk area. Additional workshop and storage room. Outdoor patio area for summer bbq's. Improvements over the years include: Carpet all replaced in the last 4yrs, roof 13', A/C 13', Furnace 10', HWH 15' Windows 03'& 08'(except rear patio), Front door '14, Refrigerator & Oven/range 19' Dishwasher 12'. Nothing to do but LIVE & ENJOY!
Property Specifics
| Single Family | |
| — | |
| Georgian | |
| 1994 | |
| Full | |
| — | |
| No | |
| 0.86 |
| Will | |
| Old Oak Estates East | |
| 0 / Not Applicable | |
| None | |
| Lake Michigan,Public | |
| Public Sewer | |
| 10311044 | |
| 1605022010380000 |
Nearby Schools
| NAME: | DISTRICT: | DISTANCE: | |
|---|---|---|---|
|
High School
Lockport Township High School |
205 | Not in DB | |
Property History
| DATE: | EVENT: | PRICE: | SOURCE: |
|---|---|---|---|
| 22 Apr, 2019 | Sold | $425,405 | MRED MLS |
| 19 Mar, 2019 | Under contract | $399,900 | MRED MLS |
| 18 Mar, 2019 | Listed for sale | $399,900 | MRED MLS |
Room Specifics
Total Bedrooms: 4
Bedrooms Above Ground: 4
Bedrooms Below Ground: 0
Dimensions: —
Floor Type: Carpet
Dimensions: —
Floor Type: Carpet
Dimensions: —
Floor Type: Carpet
Full Bathrooms: 3
Bathroom Amenities: Separate Shower,Soaking Tub
Bathroom in Basement: 0
Rooms: Foyer,Storage,Workshop,Recreation Room,Play Room,Office
Basement Description: Finished
Other Specifics
| 2.5 | |
| Concrete Perimeter | |
| Concrete | |
| Patio | |
| Cul-De-Sac,Landscaped,Wooded | |
| 59X229X69X55X249X231 | |
| Unfinished | |
| Full | |
| First Floor Bedroom, First Floor Laundry, Built-in Features, Walk-In Closet(s) | |
| Range, Microwave, Dishwasher, Refrigerator, Washer, Dryer, Stainless Steel Appliance(s), Range Hood | |
| Not in DB | |
| Street Lights, Street Paved | |
| — | |
| — | |
| Wood Burning, Attached Fireplace Doors/Screen, Electric, Gas Starter |
Tax History
| Year | Property Taxes |
|---|---|
| 2019 | $9,971 |
Contact Agent
Nearby Similar Homes
Nearby Sold Comparables
Contact Agent
Listing Provided By
Coldwell Banker The Real Estate Group

