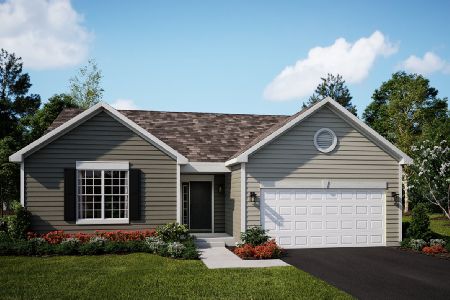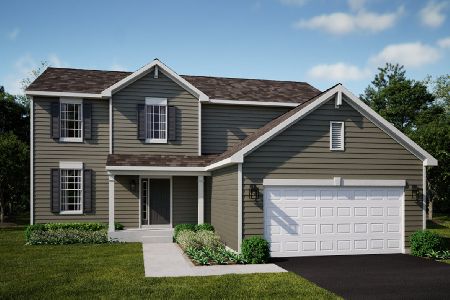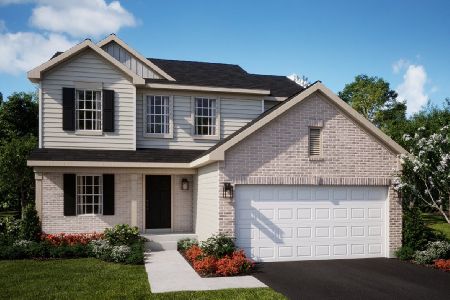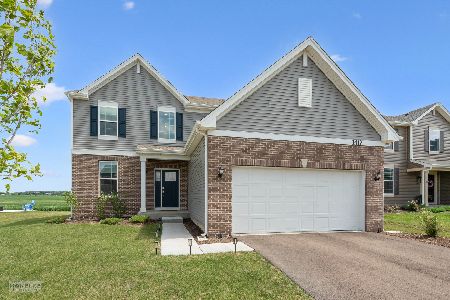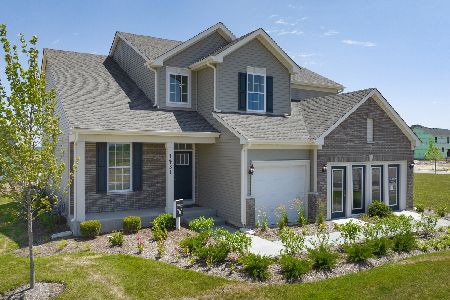1367 Collins Drive, Elburn, Illinois 60119
$449,900
|
Sold
|
|
| Status: | Closed |
| Sqft: | 2,448 |
| Cost/Sqft: | $184 |
| Beds: | 4 |
| Baths: | 3 |
| Year Built: | 2024 |
| Property Taxes: | $0 |
| Days On Market: | 519 |
| Lot Size: | 0,00 |
Description
Welcome to Fox Pointe Community in Elburn! This distinctive new construction, two-story Brooklyn model offers 4 bedrooms and 2.5 baths with an open layout. FULL Basement with Rough in Plumbing and 3-car garage are just a few of the features! The kitchen features a huge island and tons of cabinets with quartz countertops! A flex room is just off the Kitchen and a secluded study is perfect for work-from-home assignments. Fox Pointe is a community of new homes for sale in Elburn, IL. It offers residents easy access to shopping, dining and entertainment options in Downtown Elburn, which is less than a mile away. Recreation sites include Elburn Forest Preserve and Johnson's Mound Forest Preserve. A Metra station with commuter trains from Elburn to Downtown Chicago is 3.5 miles away from Fox Pointe. This Brooklyn is a stunner! Don't Wait!
Property Specifics
| Single Family | |
| — | |
| — | |
| 2024 | |
| — | |
| BROOKLYN A | |
| No | |
| — |
| Kane | |
| Fox Pointe | |
| 50 / Monthly | |
| — | |
| — | |
| — | |
| 12145236 | |
| 0832105005 |
Property History
| DATE: | EVENT: | PRICE: | SOURCE: |
|---|---|---|---|
| 10 Jan, 2025 | Sold | $449,900 | MRED MLS |
| 18 Oct, 2024 | Under contract | $449,900 | MRED MLS |
| — | Last price change | $457,845 | MRED MLS |
| 22 Aug, 2024 | Listed for sale | $457,845 | MRED MLS |
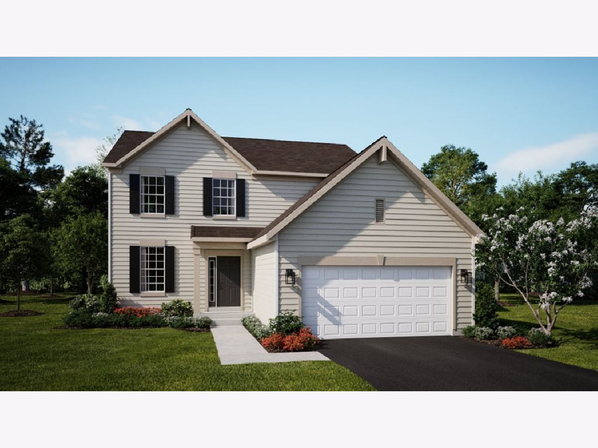
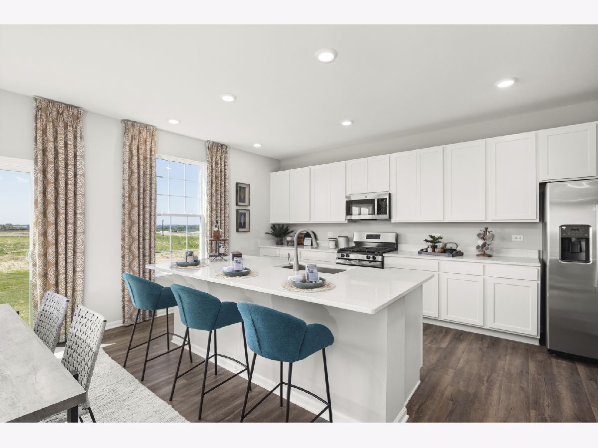


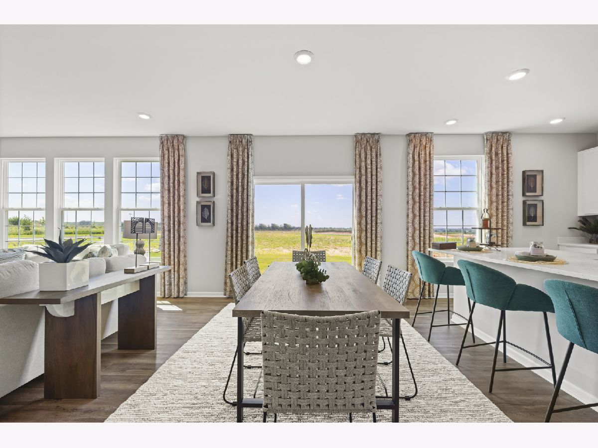


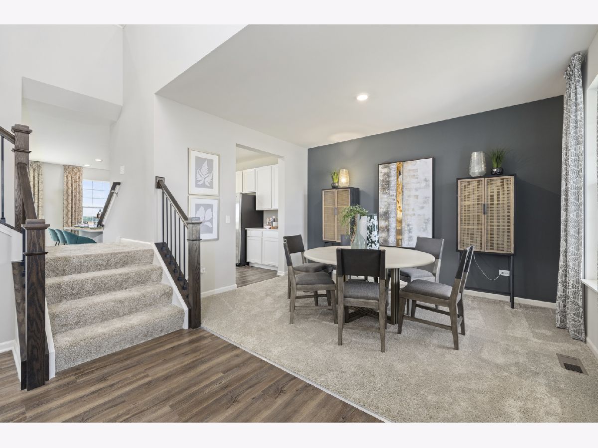


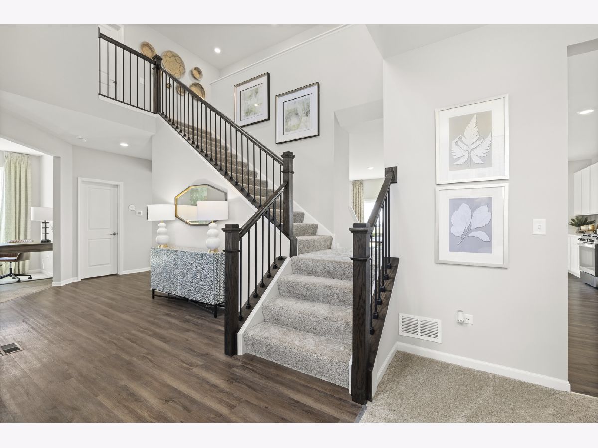
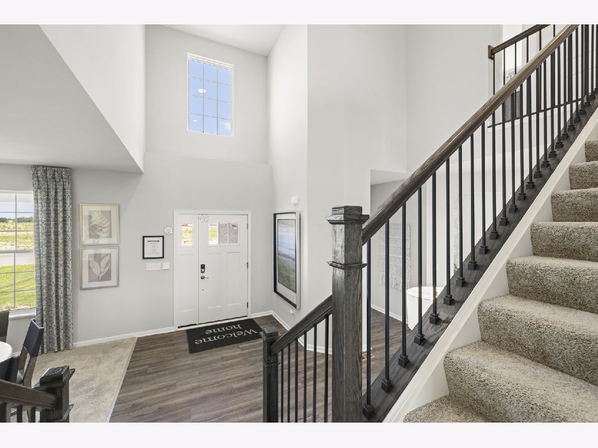
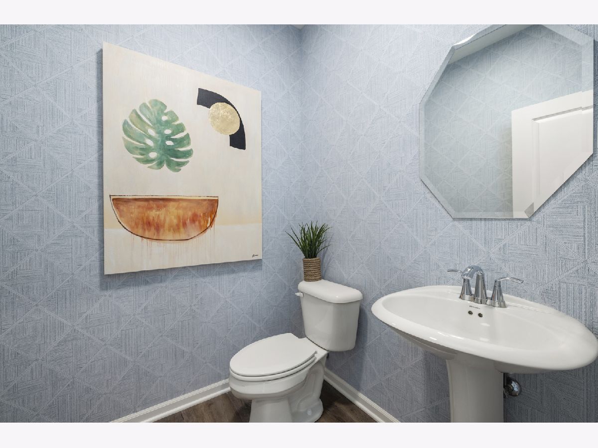
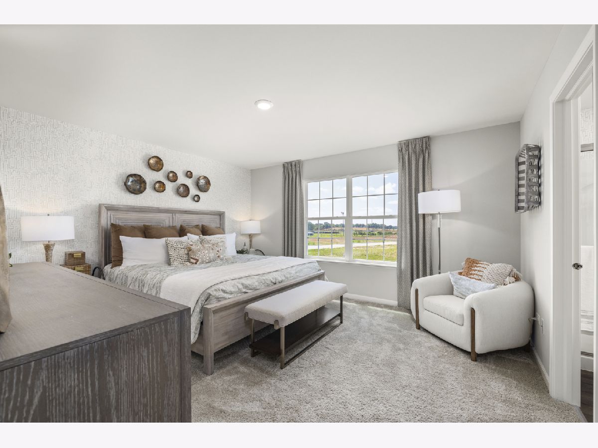


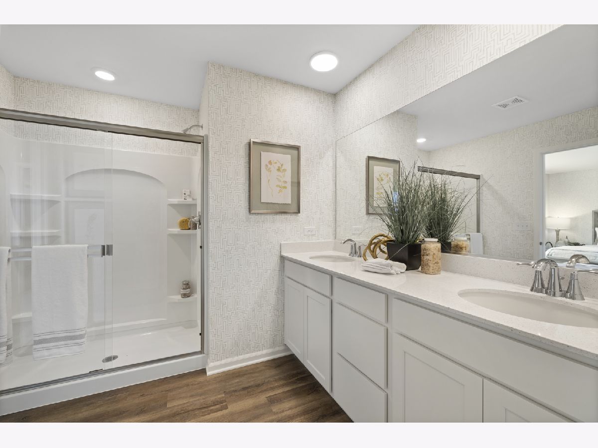
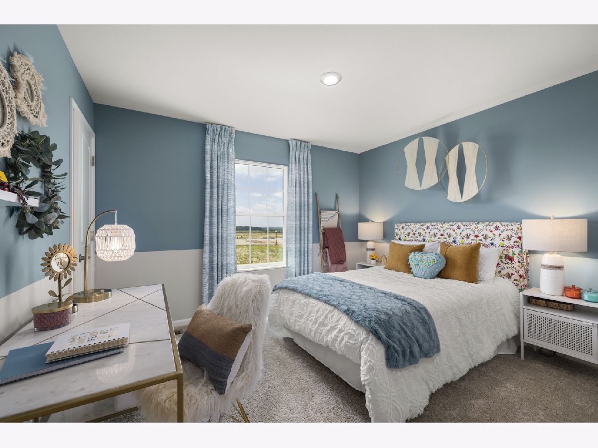

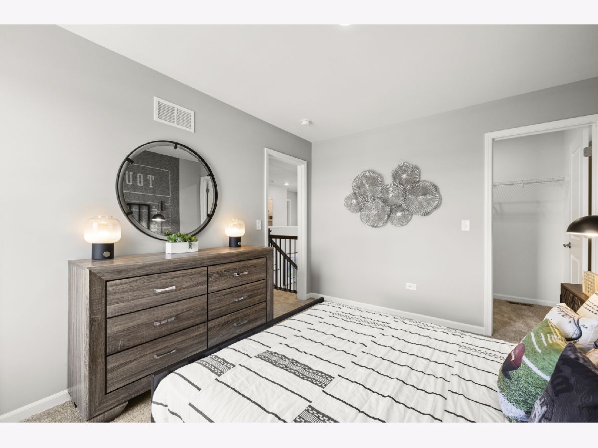

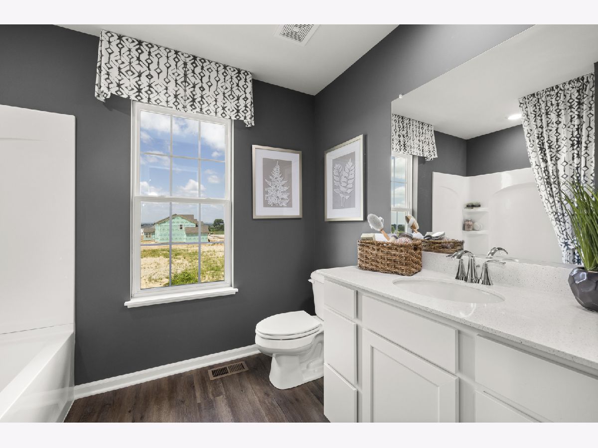
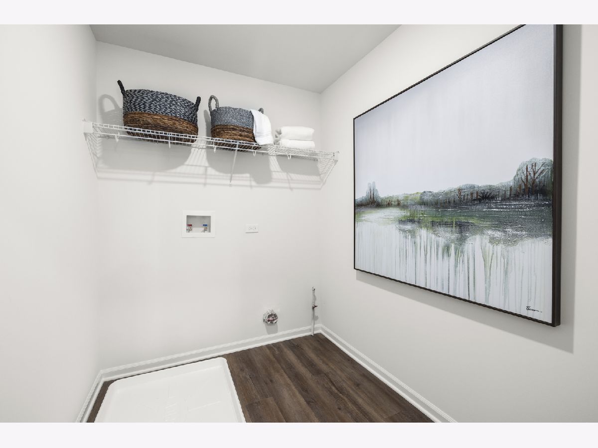
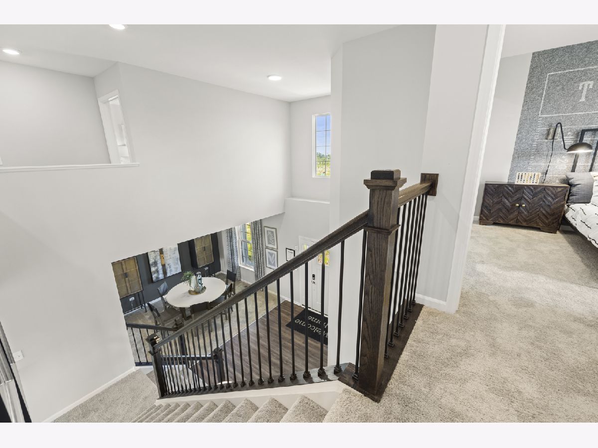
Room Specifics
Total Bedrooms: 4
Bedrooms Above Ground: 4
Bedrooms Below Ground: 0
Dimensions: —
Floor Type: —
Dimensions: —
Floor Type: —
Dimensions: —
Floor Type: —
Full Bathrooms: 3
Bathroom Amenities: —
Bathroom in Basement: 0
Rooms: —
Basement Description: Unfinished
Other Specifics
| 2 | |
| — | |
| Asphalt | |
| — | |
| — | |
| 61 X 122 | |
| — | |
| — | |
| — | |
| — | |
| Not in DB | |
| — | |
| — | |
| — | |
| — |
Tax History
| Year | Property Taxes |
|---|
Contact Agent
Nearby Similar Homes
Nearby Sold Comparables
Contact Agent
Listing Provided By
RE/MAX All Pro - St Charles


