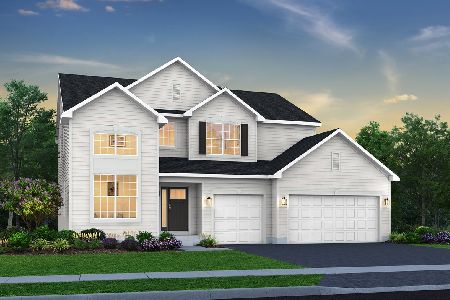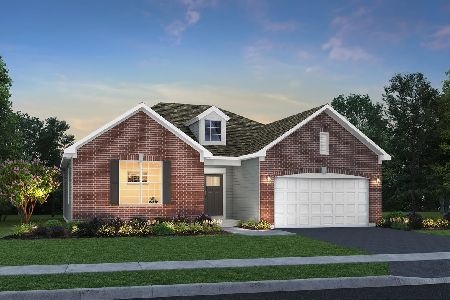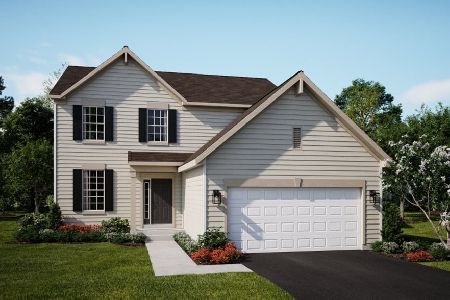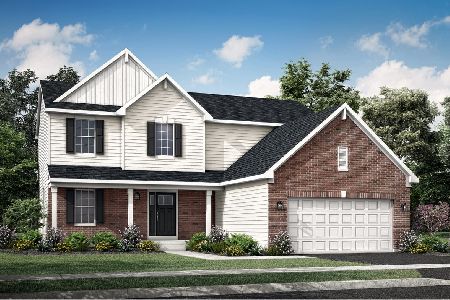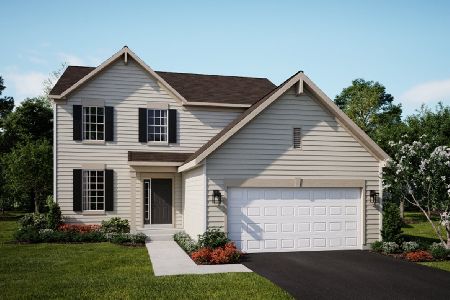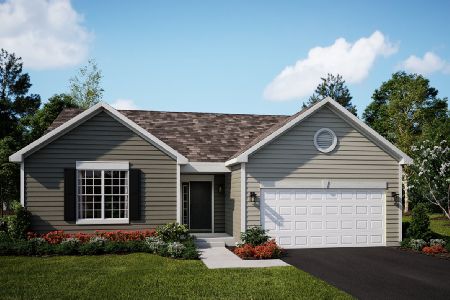1417 Collins Drive, Elburn, Illinois 60119
$475,000
|
Sold
|
|
| Status: | Closed |
| Sqft: | 2,448 |
| Cost/Sqft: | $194 |
| Beds: | 4 |
| Baths: | 3 |
| Year Built: | 2023 |
| Property Taxes: | $933 |
| Days On Market: | 163 |
| Lot Size: | 0,00 |
Description
Welcome to 1417 Collins Drive - This stunning home boasts an open floor plan and a soaring two-story foyer accented with elegant wrought iron railing balusters. Just off the foyer, you'll find an inviting living room with endless possibilities. A main floor office provides the perfect space for working from home. The kitchen, breakfast area, and family room span the back of the home, creating a seamless flow for everyday living and entertaining. The kitchen is a chef's delight with abundant cabinetry, quartz counters, stainless steel appliances, and a deep single undermount sink. The spacious breakfast area opens to a sliding glass door leading to a private backyard with no neighbors behind. The family room is warm and inviting, open to both the kitchen and breakfast area, while a conveniently located half bath sits just off the office. Custom blinds and recessed lighting are featured throughout. Upstairs offers generous living space. The primary suite includes two closets-one a walk-in-and a luxurious ensuite with double sinks set in quartz counters, a large walk-in shower, and a private water closet. The second bedroom features custom millwork and dual closets, while the third and fourth bedrooms offer ample storage, with the fourth boasting its own walk-in closet. The secondary bathroom offers a 42" height vanity with quartz counters and a private shower. A laundry room with washer and dryer is also conveniently located on the second floor. The full basement is roughed in for a bathroom, ready for your finishing touches. The insulated and drywalled two-car garage adds comfort and functionality. The backyard is a true retreat, backing to open land for privacy and peaceful views.
Property Specifics
| Single Family | |
| — | |
| — | |
| 2023 | |
| — | |
| — | |
| No | |
| — |
| Kane | |
| Fox Pointe | |
| 50 / Monthly | |
| — | |
| — | |
| — | |
| 12443658 | |
| 0829355008 |
Nearby Schools
| NAME: | DISTRICT: | DISTANCE: | |
|---|---|---|---|
|
Grade School
John Stewart Elementary School |
302 | — | |
|
Middle School
Harter Middle School |
302 | Not in DB | |
|
High School
Kaneland High School |
302 | Not in DB | |
Property History
| DATE: | EVENT: | PRICE: | SOURCE: |
|---|---|---|---|
| 4 Mar, 2024 | Sold | $434,900 | MRED MLS |
| 28 Dec, 2023 | Under contract | $434,900 | MRED MLS |
| — | Last price change | $439,900 | MRED MLS |
| 22 Oct, 2023 | Listed for sale | $459,900 | MRED MLS |
| 23 Oct, 2025 | Sold | $475,000 | MRED MLS |
| 30 Aug, 2025 | Under contract | $475,000 | MRED MLS |
| 12 Aug, 2025 | Listed for sale | $475,000 | MRED MLS |
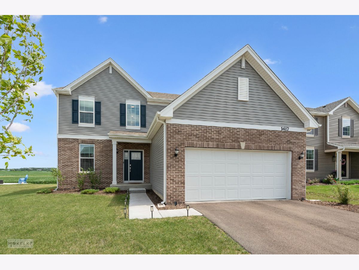
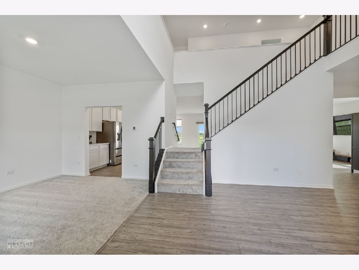
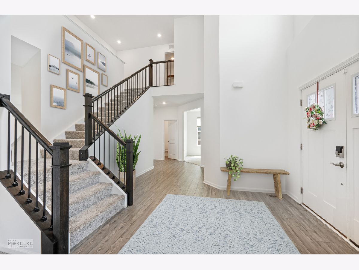
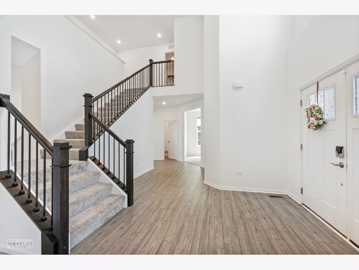
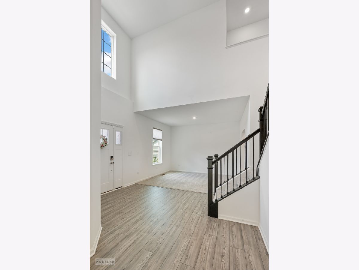
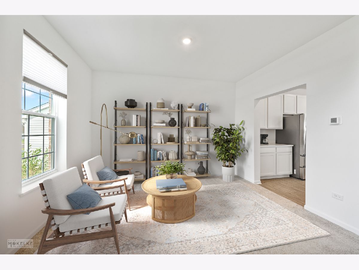
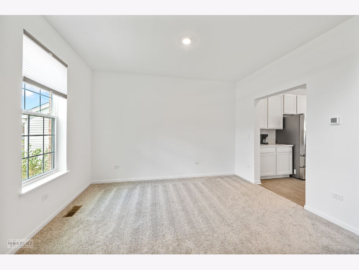
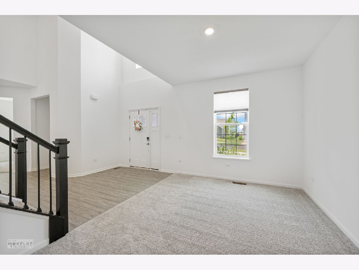
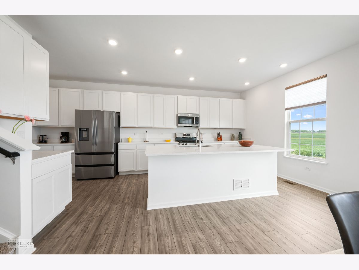
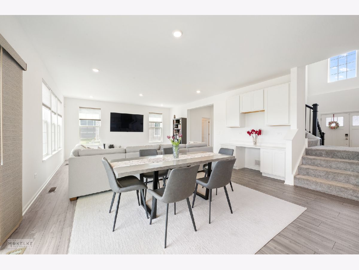
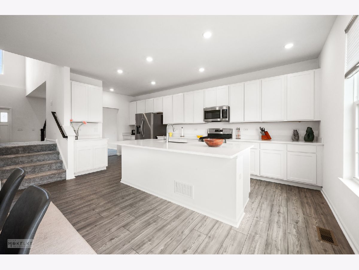
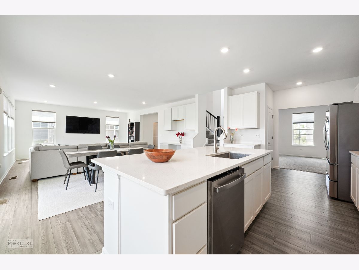
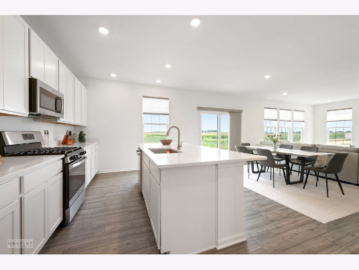
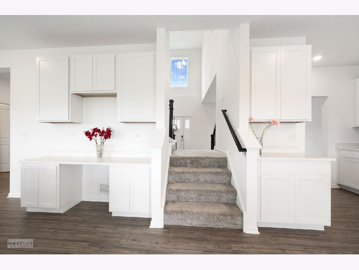
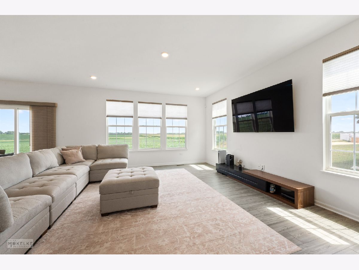
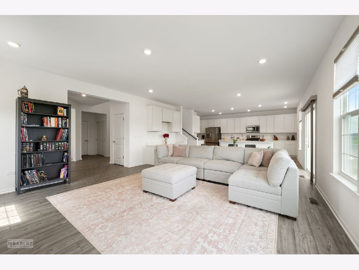
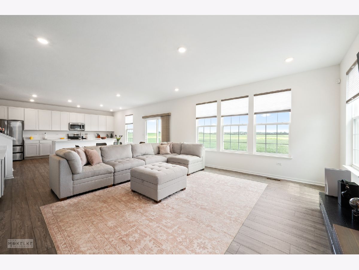
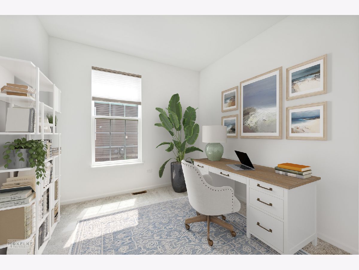
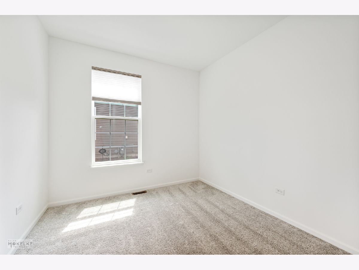
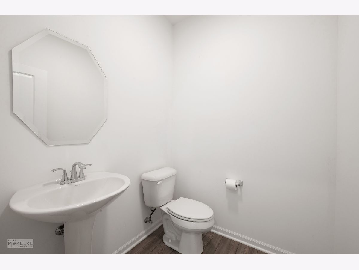
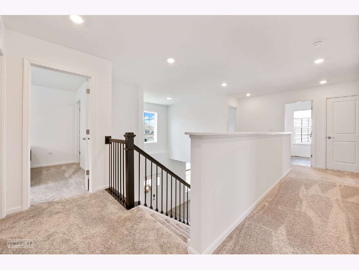
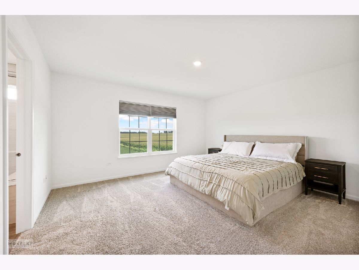
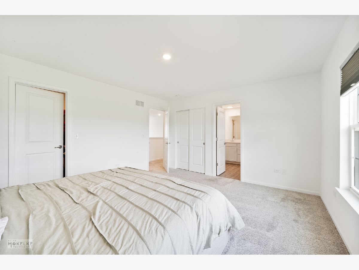
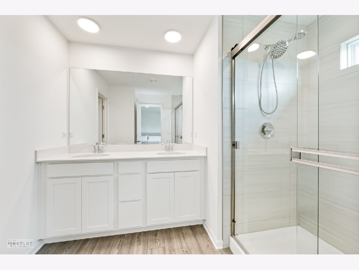
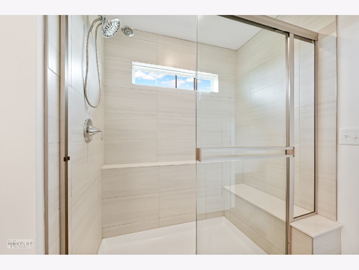
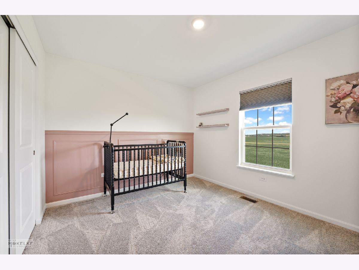
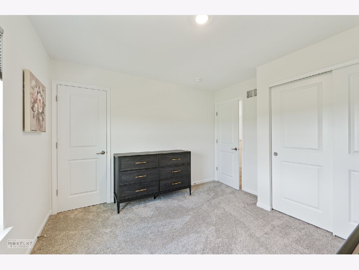
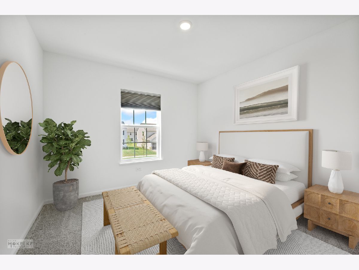
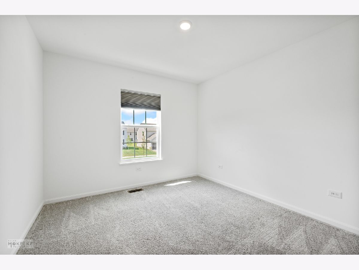
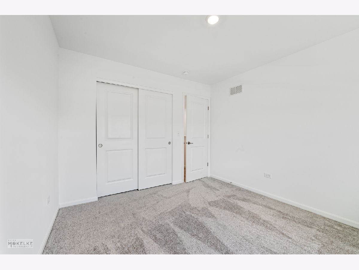
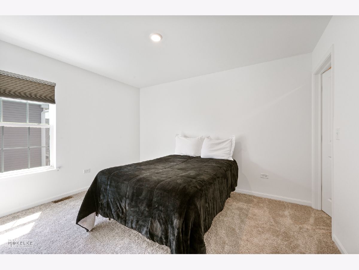
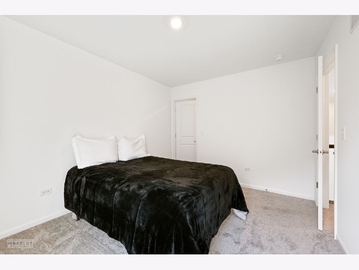
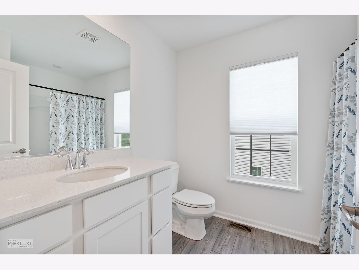
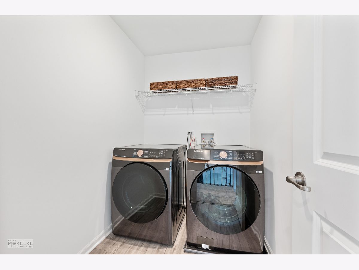
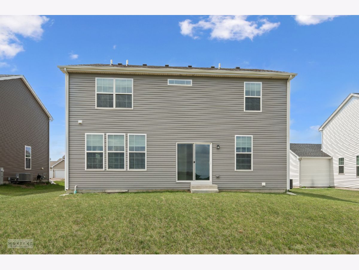
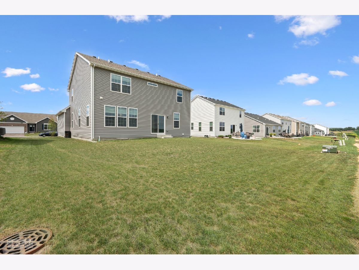
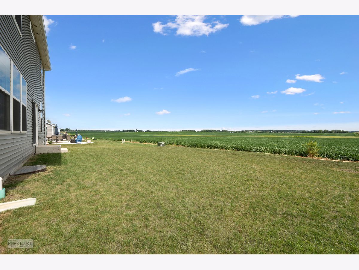
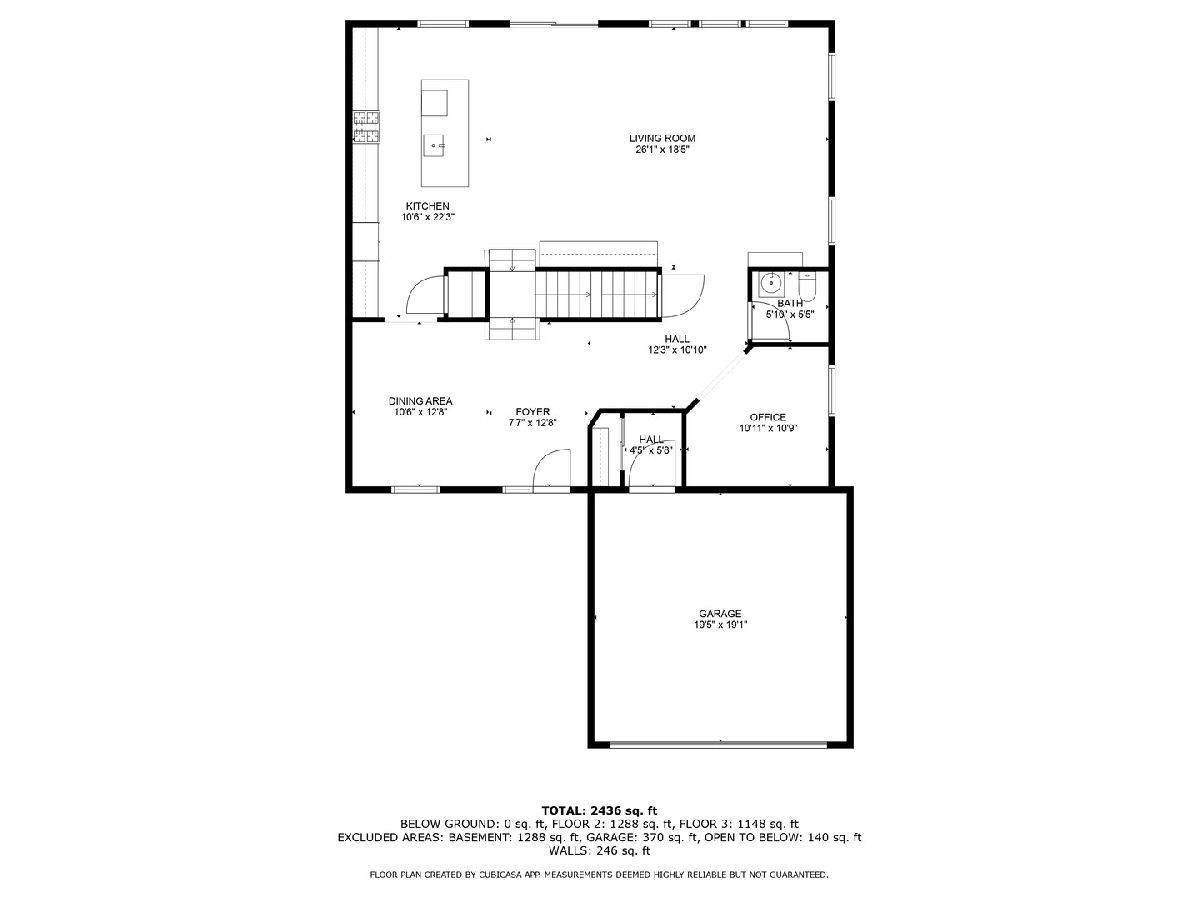
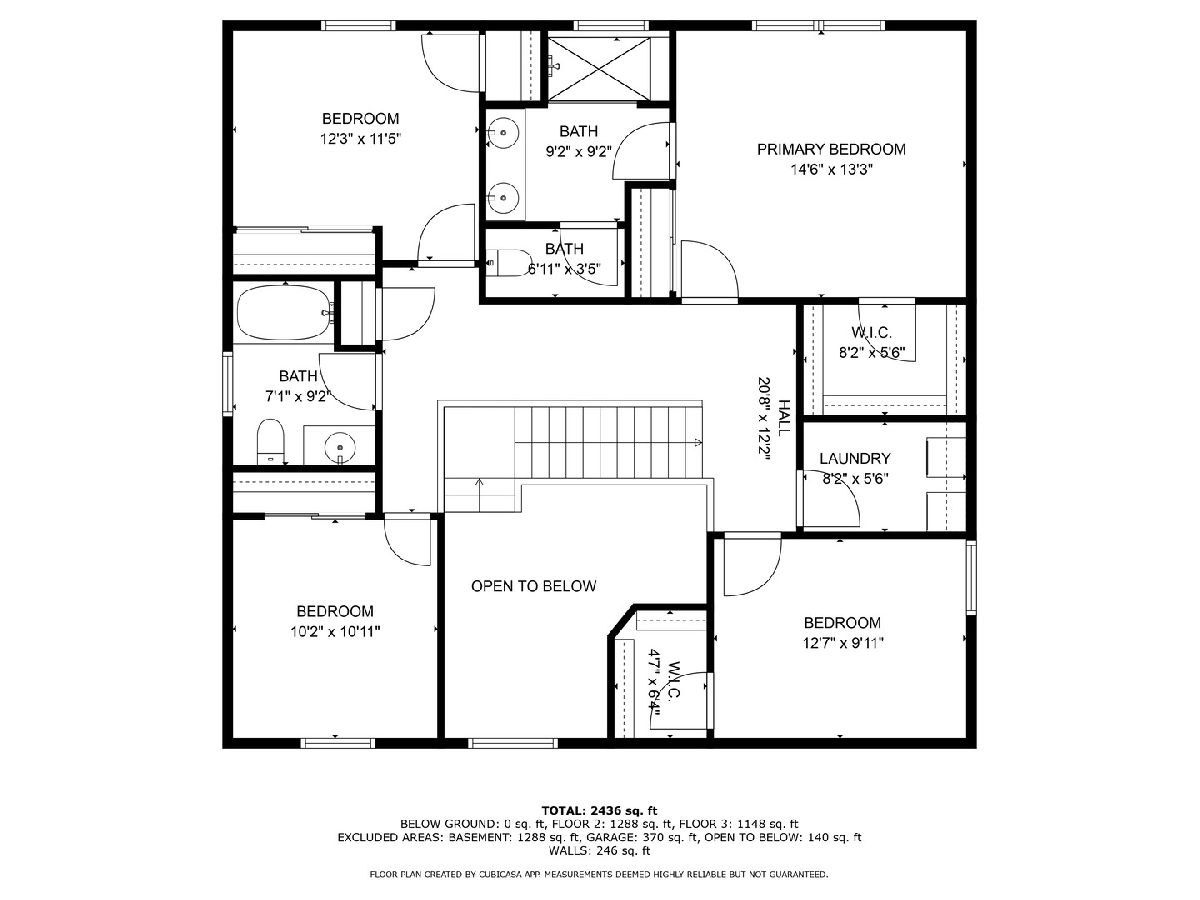
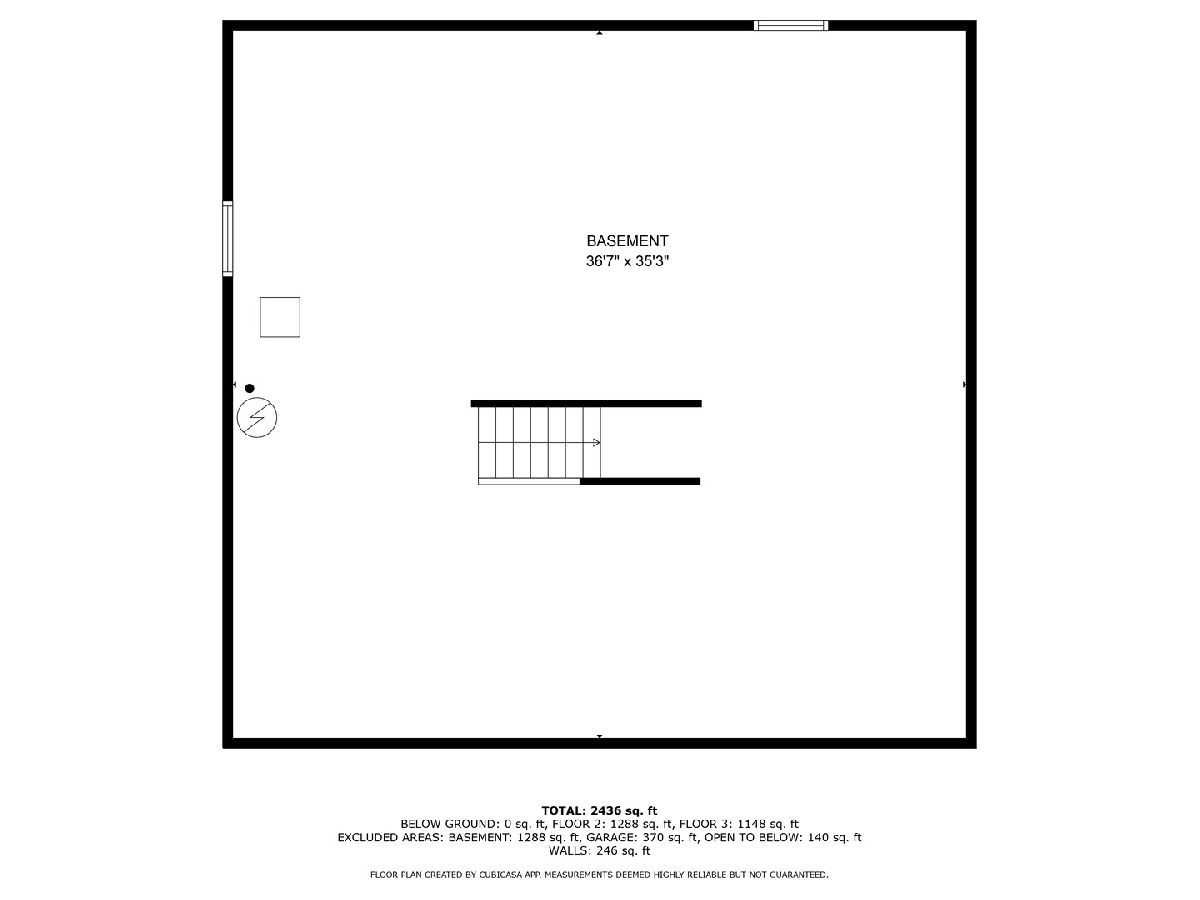
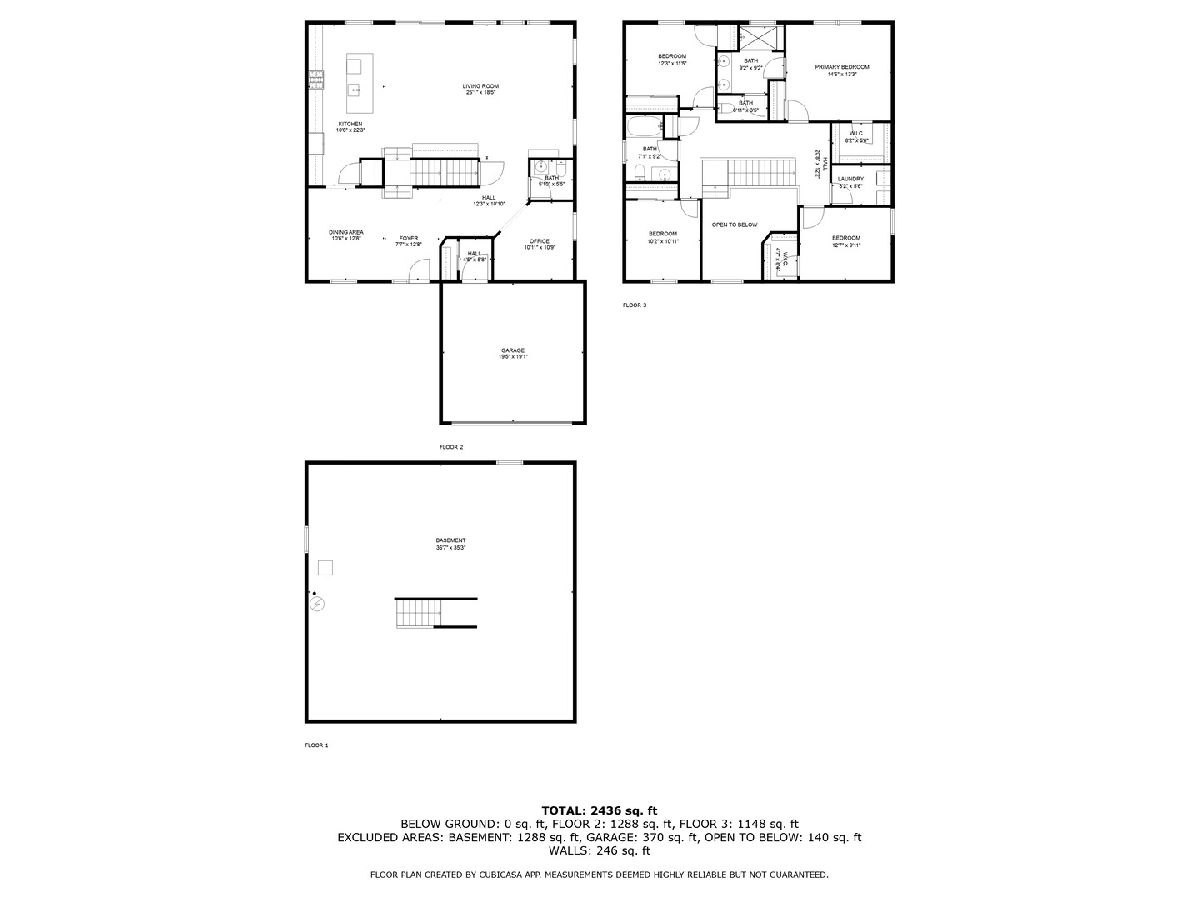
Room Specifics
Total Bedrooms: 4
Bedrooms Above Ground: 4
Bedrooms Below Ground: 0
Dimensions: —
Floor Type: —
Dimensions: —
Floor Type: —
Dimensions: —
Floor Type: —
Full Bathrooms: 3
Bathroom Amenities: Double Sink
Bathroom in Basement: 0
Rooms: —
Basement Description: —
Other Specifics
| 2 | |
| — | |
| — | |
| — | |
| — | |
| 63 x 134 | |
| Unfinished | |
| — | |
| — | |
| — | |
| Not in DB | |
| — | |
| — | |
| — | |
| — |
Tax History
| Year | Property Taxes |
|---|---|
| 2025 | $933 |
Contact Agent
Nearby Similar Homes
Nearby Sold Comparables
Contact Agent
Listing Provided By
Berkshire Hathaway HomeServices Chicago

