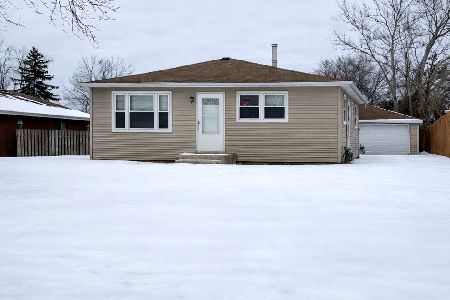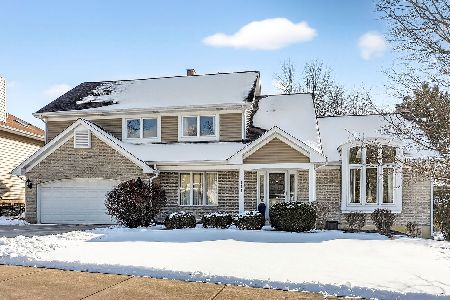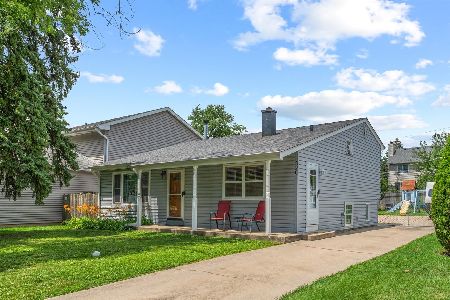1367 Elizabeth Street, Lombard, Illinois 60148
$530,000
|
Sold
|
|
| Status: | Closed |
| Sqft: | 2,068 |
| Cost/Sqft: | $254 |
| Beds: | 4 |
| Baths: | 3 |
| Year Built: | 1967 |
| Property Taxes: | $9,290 |
| Days On Market: | 226 |
| Lot Size: | 0,18 |
Description
Pride of ownership is evident in this meticulously maintained move-in-ready turn-key home. Freshly painted from top to bottom, including the ceilings, it offers a bright, neutral backdrop for any style. The formal living and dining rooms are filled with natural light and accented by elegant crown molding. The expanded kitchen features classic oak cabinetry, plenty of Corian counter space, and a dedicated area for your breakfast table. A back door off the kitchen leads to the yard, making outdoor gatherings and summer barbecues a breeze. The cozy family room includes recessed lighting, a charming accent wall, and a second back entrance for added convenience. Upstairs, you'll find generously sized bedrooms all with ceiling fans, lights, and window treatments. One bedroom is currently set up as a home office, offering flexibility for remote work or hobbies. The primary bath has been updated with stylish cabinetry, a walk-in shower, and great storage. The beautifully renovated hall bath features a clean, modern look with white finishes and dual sinks. Major updates include a washer/dryer (2018), a concrete driveway (2017), a dishwasher (2017), water heater (2016). Two attic areas with solar attic ventilators are accessed by pull-down stairs and provide abundant and thoughtfully utilized storage space-perfect for keeping things organized and out of sight. For added peace of mind, the seller is including a 13-month Home Warranty of America Diamond Plan. This home is truly move-in ready, offering comfort, quality, and timeless style throughout.
Property Specifics
| Single Family | |
| — | |
| — | |
| 1967 | |
| — | |
| — | |
| No | |
| 0.18 |
| — | |
| Melody Lane | |
| — / Not Applicable | |
| — | |
| — | |
| — | |
| 12415724 | |
| 0619202014 |
Nearby Schools
| NAME: | DISTRICT: | DISTANCE: | |
|---|---|---|---|
|
Grade School
Manor Hill Elementary School |
44 | — | |
|
Middle School
Glenn Westlake Middle School |
44 | Not in DB | |
|
High School
Glenbard East High School |
87 | Not in DB | |
Property History
| DATE: | EVENT: | PRICE: | SOURCE: |
|---|---|---|---|
| 5 Sep, 2025 | Sold | $530,000 | MRED MLS |
| 21 Jul, 2025 | Under contract | $525,000 | MRED MLS |
| 17 Jul, 2025 | Listed for sale | $525,000 | MRED MLS |
| 17 Feb, 2026 | Under contract | $0 | MRED MLS |
| 18 Nov, 2025 | Listed for sale | $0 | MRED MLS |
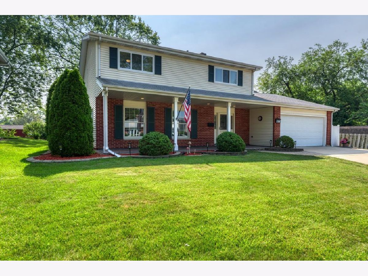
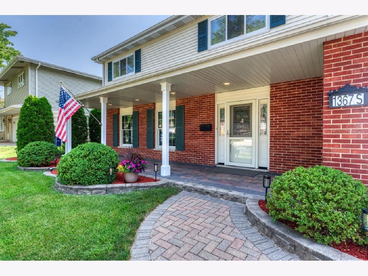
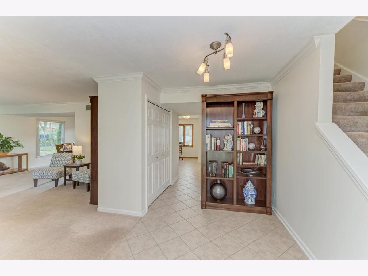
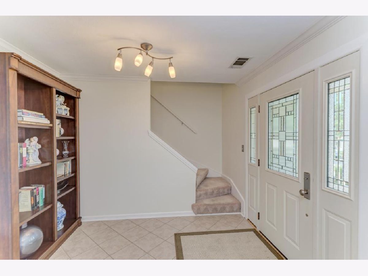
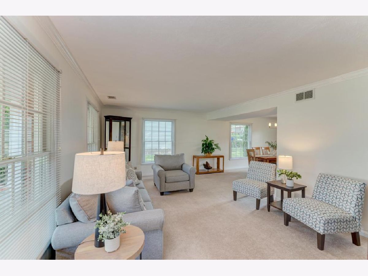
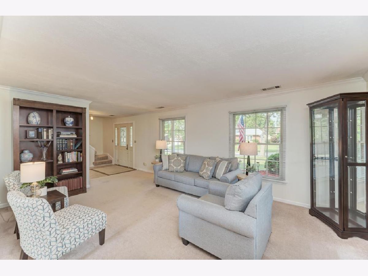
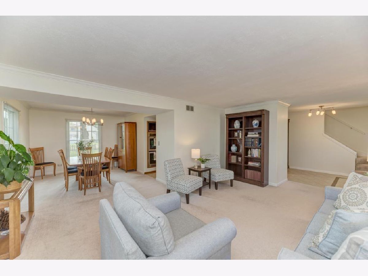
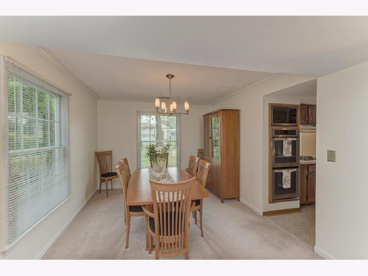
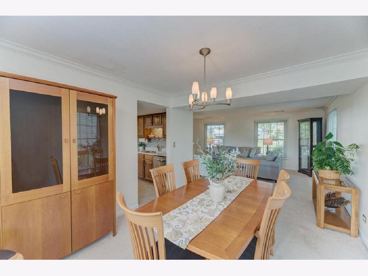
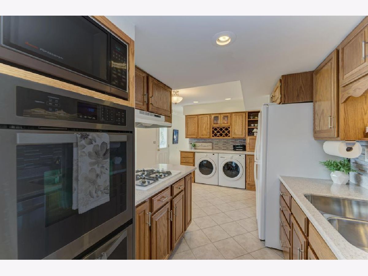
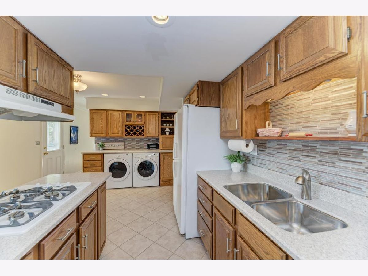
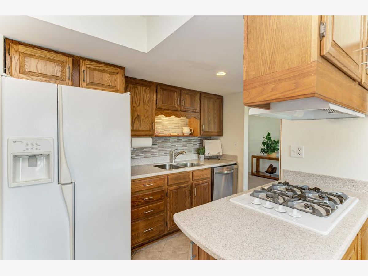
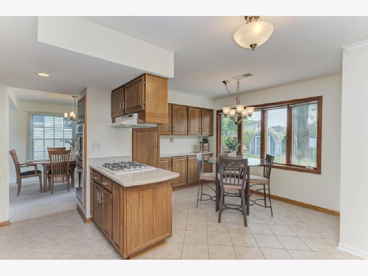
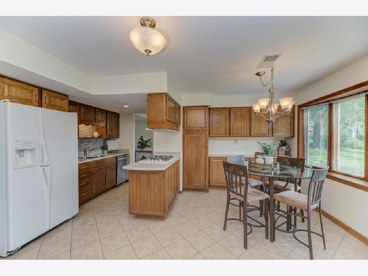
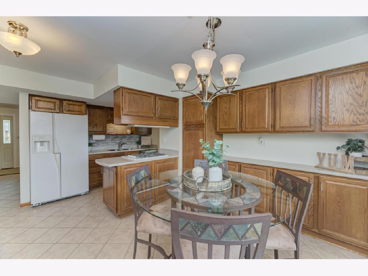

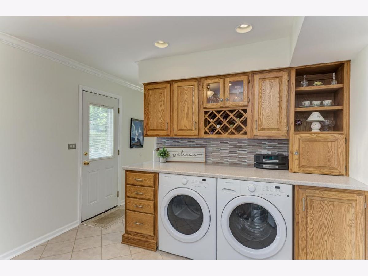
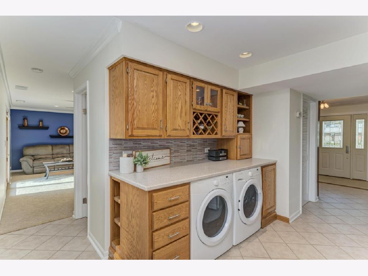
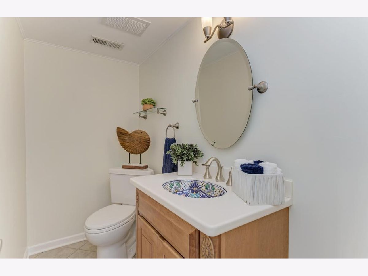
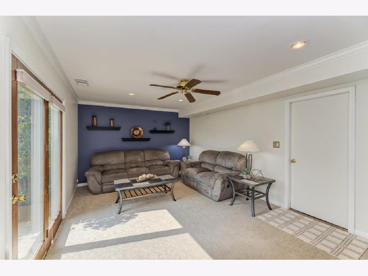
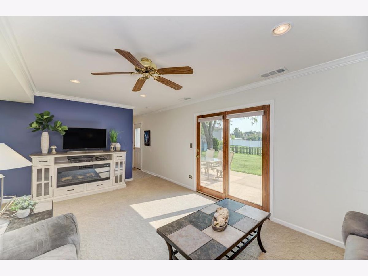
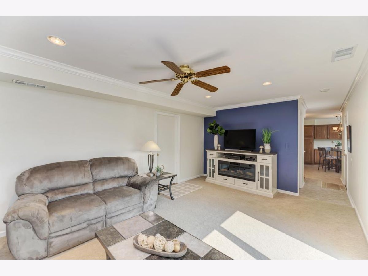
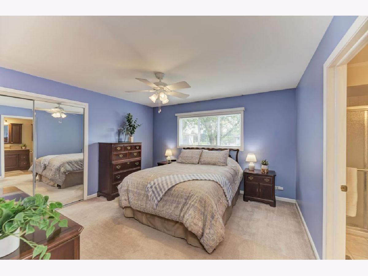
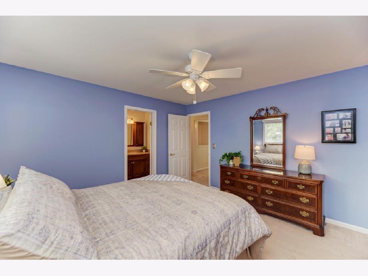
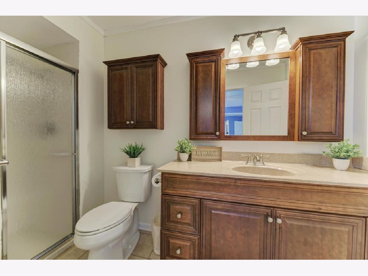
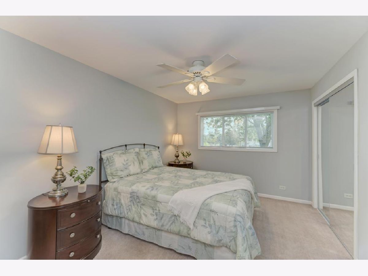
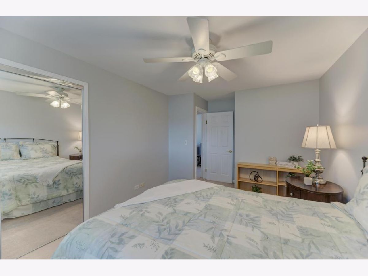
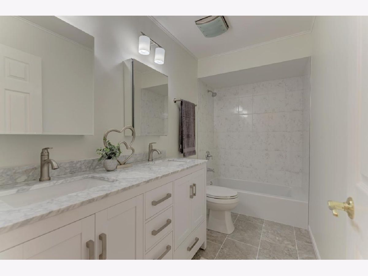
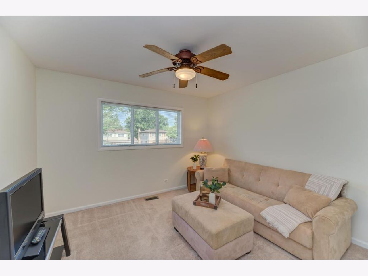
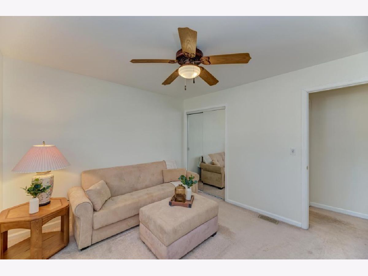
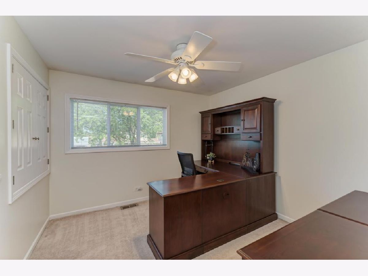
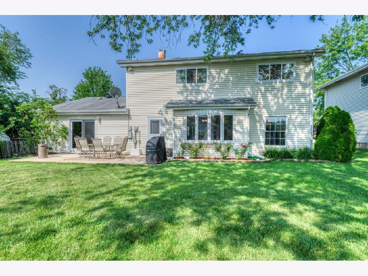
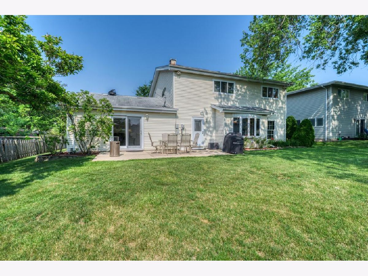
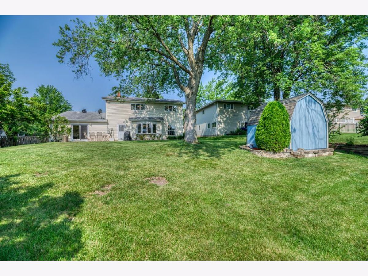
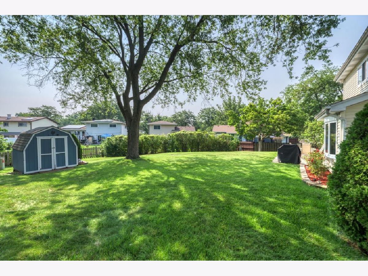
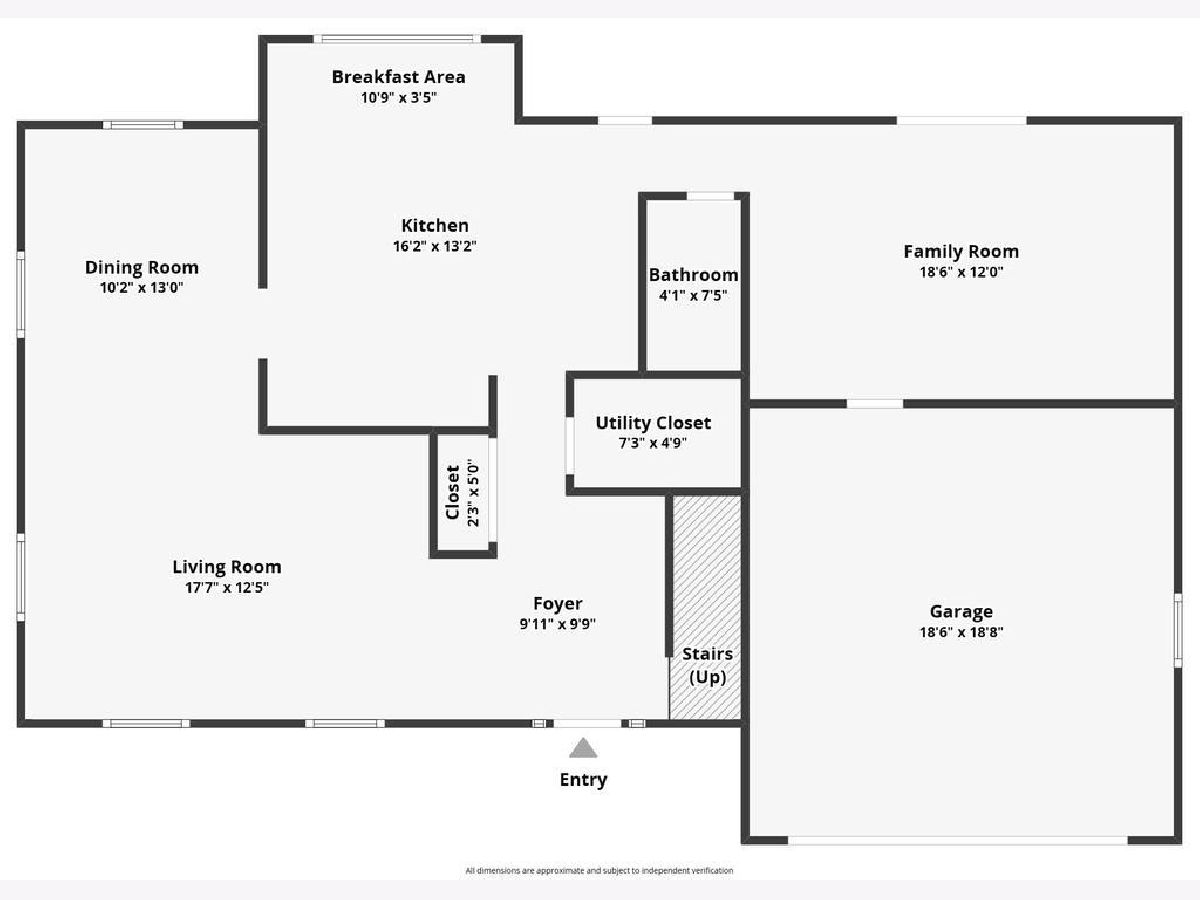
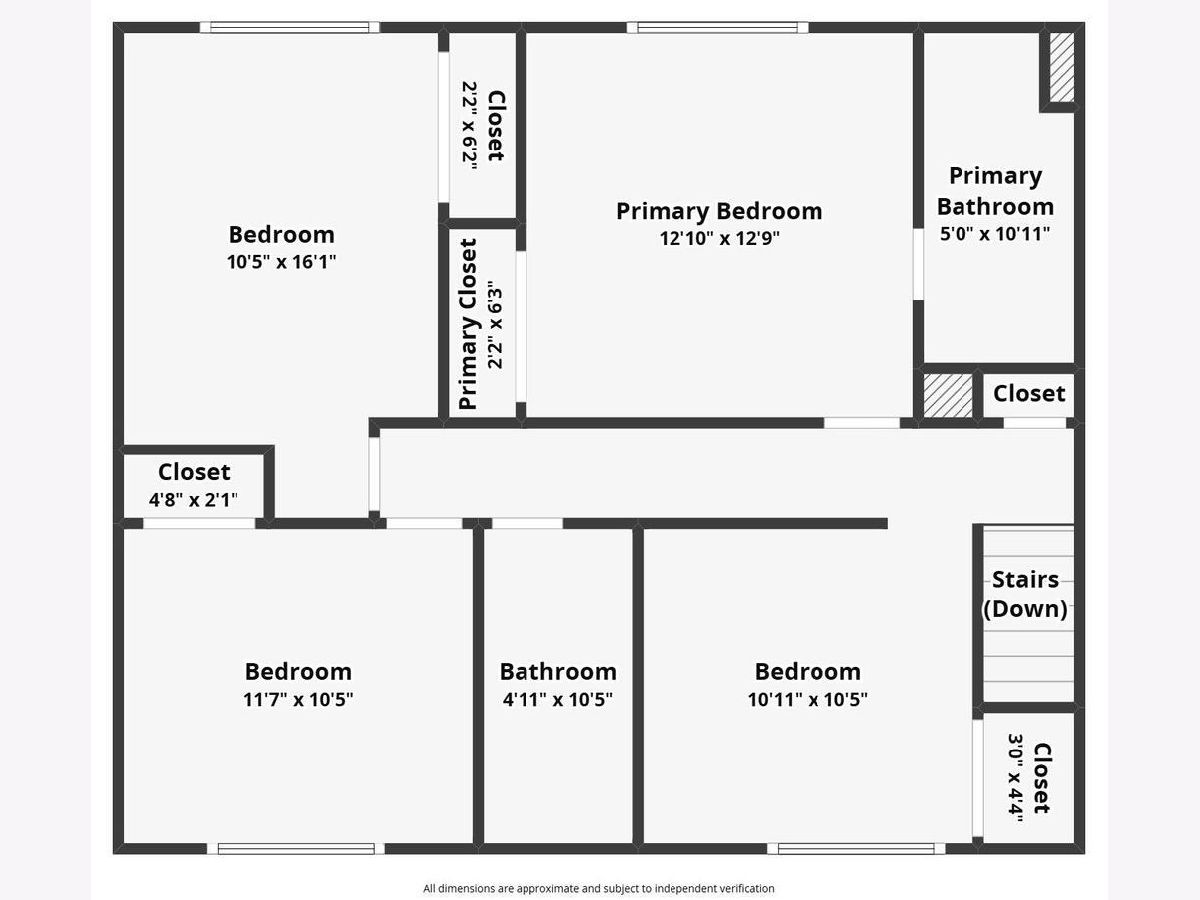
Room Specifics
Total Bedrooms: 4
Bedrooms Above Ground: 4
Bedrooms Below Ground: 0
Dimensions: —
Floor Type: —
Dimensions: —
Floor Type: —
Dimensions: —
Floor Type: —
Full Bathrooms: 3
Bathroom Amenities: Double Sink
Bathroom in Basement: 0
Rooms: —
Basement Description: —
Other Specifics
| 2 | |
| — | |
| — | |
| — | |
| — | |
| 68 X 125 X 20 X 61 X 92 | |
| Pull Down Stair | |
| — | |
| — | |
| — | |
| Not in DB | |
| — | |
| — | |
| — | |
| — |
Tax History
| Year | Property Taxes |
|---|---|
| 2025 | $9,290 |
Contact Agent
Nearby Similar Homes
Nearby Sold Comparables
Contact Agent
Listing Provided By
Platinum Partners Realtors

